4420 E 51st Ln, Spokane, WA 99223
Local realty services provided by:Better Homes and Gardens Real Estate Pacific Commons
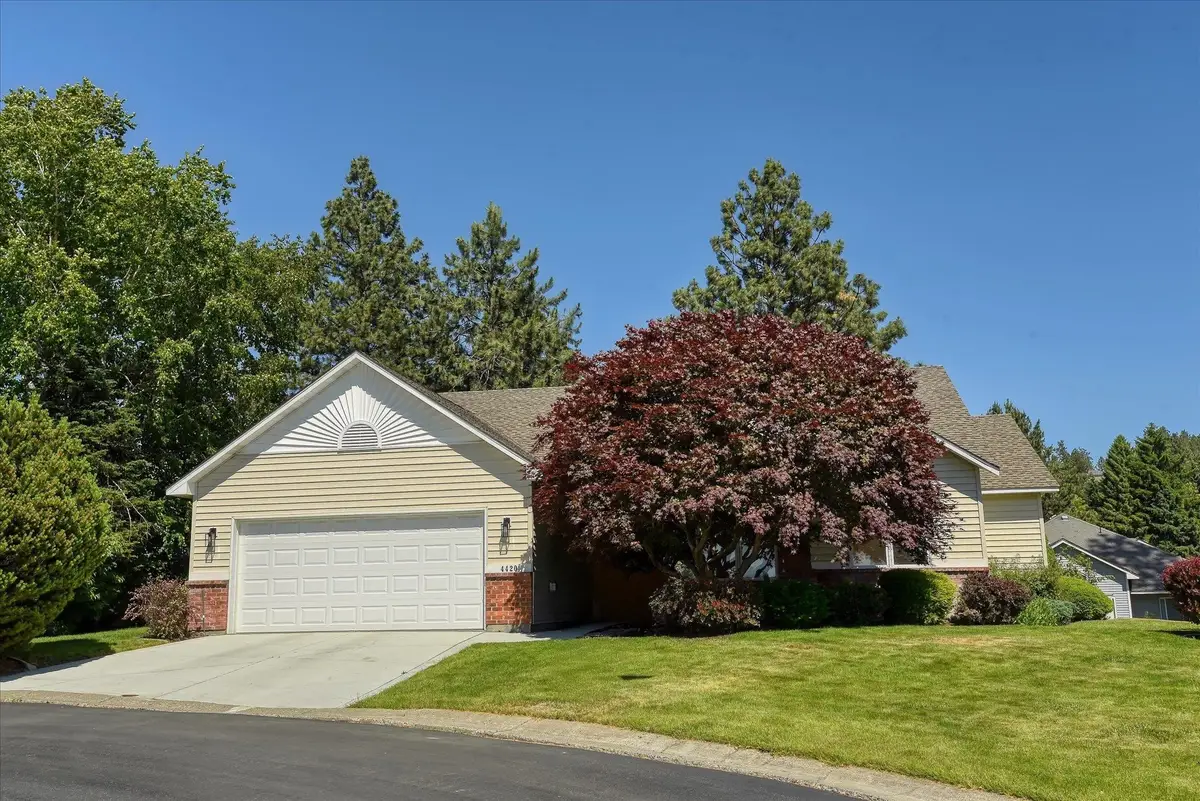

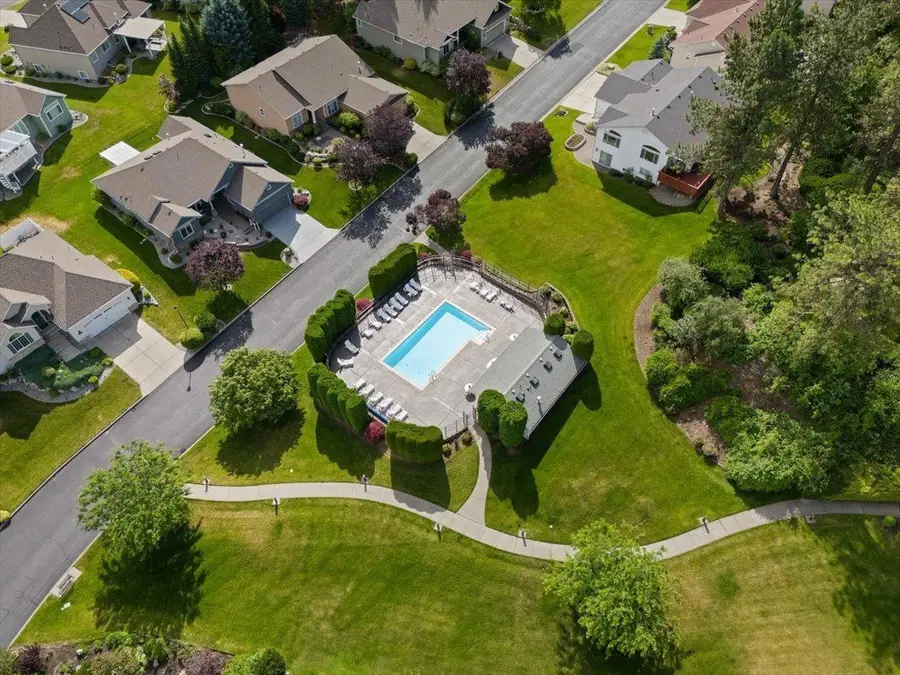
Upcoming open houses
- Sat, Aug 1612:00 pm - 02:00 pm
Listed by:elizabeth bendinelli
Office:best choice realty
MLS#:202520457
Source:WA_SAR
Price summary
- Price:$699,000
- Price per sq. ft.:$190.31
About this home
Grab the flips and take a dip in the community pool to cool off this summer! The good life in gated Glenngrae! With nearly 3700 finished sq. ft. this beautifully remodeled rancher w/daylight walkout basement has room for all! Main floor fills w/natural light from cathedral ceilings, abundance of windows & 4 French doors to the deck running the length of the home. Enjoy the private .20 lot w/views of Mt Spokane from the kitchen & spectacular sunsets from the dedicated office. Luxury vinyl flooring leads your eye to the stone framed gas FP in the living room. New SS appliances in kitchen, herringbone tile backsplash, Corian countertops & bright neutral colors give the home a timeless feel. Huge Primary en suite is a personal oasis w/walk-in closet, dual vanity, soaking tub, separate shower & linen storage. LL offers 2 bedrooms w/walk-in closets, full bath, storage & recreational room. Leave the mower…The HOA adds to the enjoyment of every season w/included community pool, lawn service, snow removal & W & S
Contact an agent
Home facts
- Year built:1992
- Listing Id #:202520457
- Added:125 day(s) ago
- Updated:August 03, 2025 at 03:03 PM
Rooms and interior
- Bedrooms:4
- Total bathrooms:3
- Full bathrooms:3
- Living area:3,673 sq. ft.
Structure and exterior
- Year built:1992
- Building area:3,673 sq. ft.
- Lot area:0.2 Acres
Schools
- High school:Ferris
- Middle school:Chase
- Elementary school:Moran
Finances and disclosures
- Price:$699,000
- Price per sq. ft.:$190.31
New listings near 4420 E 51st Ln
- Open Sat, 10am to 12pmNew
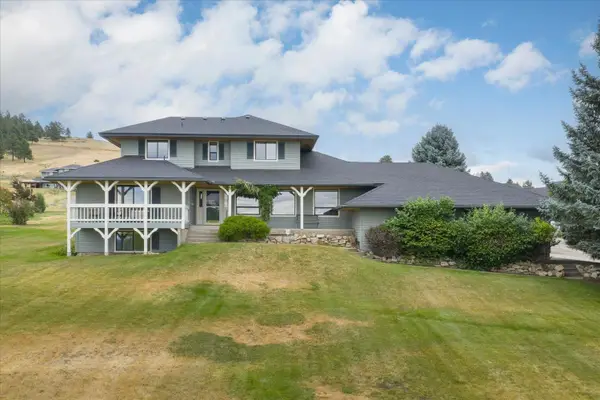 $879,900Active5 beds 4 baths3,840 sq. ft.
$879,900Active5 beds 4 baths3,840 sq. ft.6205 S Dearborn Rd, Spokane, WA 99223
MLS# 202522398Listed by: JOHN L SCOTT, INC. - New
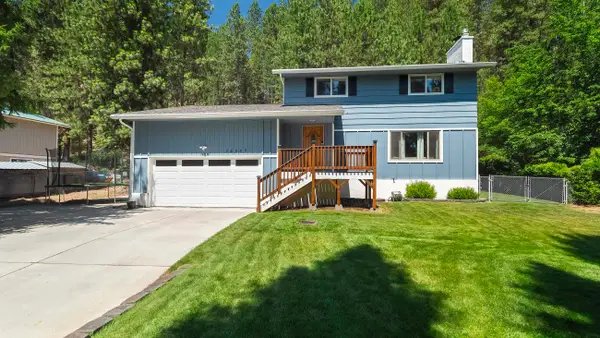 $590,000Active4 beds 4 baths2,964 sq. ft.
$590,000Active4 beds 4 baths2,964 sq. ft.15307 N Cincinnati Dr, Spokane, WA 99208
MLS# 202522399Listed by: WINDERMERE NORTH - New
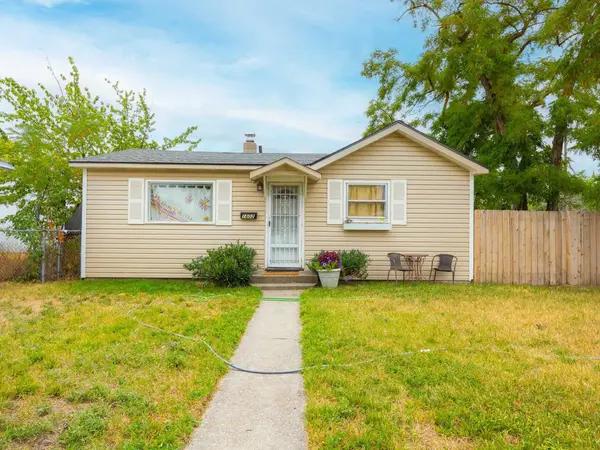 $234,900Active2 beds 1 baths
$234,900Active2 beds 1 baths1602 E Central Ave, Spokane, WA 99208
MLS# 202522404Listed by: URBAN SETTLEMENTS - New
 $350,000Active5 beds 2 baths2,344 sq. ft.
$350,000Active5 beds 2 baths2,344 sq. ft.5138 W Rosewood Ave, Spokane, WA 99208
MLS# 202522393Listed by: HAVEN REAL ESTATE GROUP - Open Sun, 11am to 3pmNew
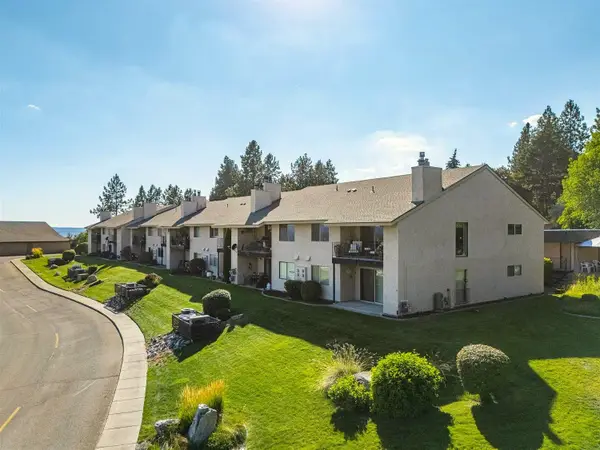 $320,000Active2 beds 2 baths1,105 sq. ft.
$320,000Active2 beds 2 baths1,105 sq. ft.5303 N Argonne #16 Ln #16, Spokane, WA 99212
MLS# 202522397Listed by: PROFESSIONAL REALTY SERVICES - New
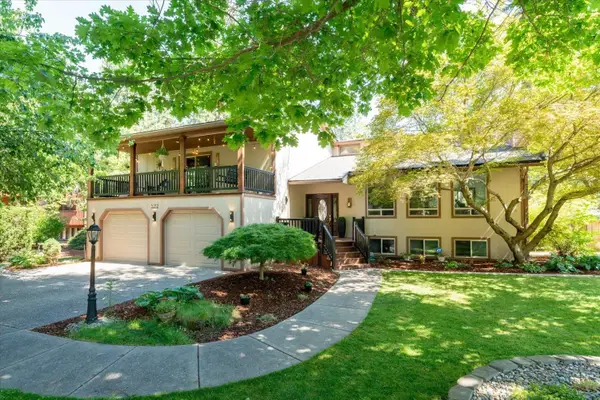 $649,900Active4 beds 3 baths3,944 sq. ft.
$649,900Active4 beds 3 baths3,944 sq. ft.5212 N Northwood Dr, Spokane, WA 99212
MLS# 202522386Listed by: KELLER WILLIAMS SPOKANE - MAIN - Open Sun, 1 to 3pmNew
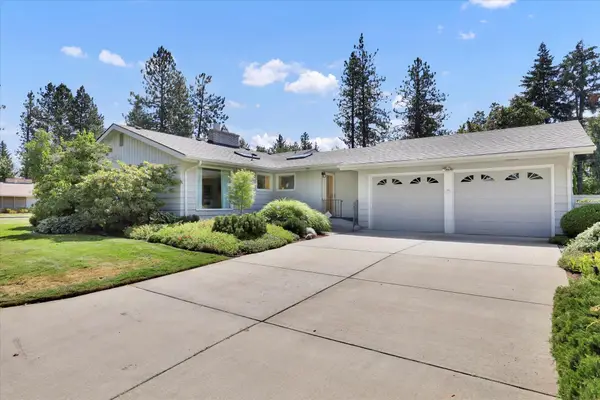 $480,000Active3 beds 2 baths1,880 sq. ft.
$480,000Active3 beds 2 baths1,880 sq. ft.4202 S Magnolia St, Spokane, WA 99203
MLS# 202522391Listed by: EXP REALTY, LLC - New
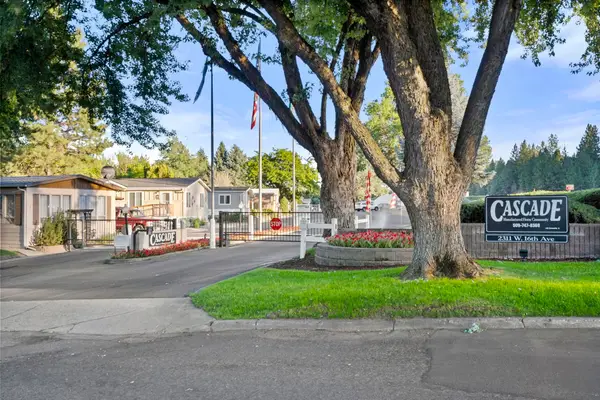 $130,000Active3 beds 2 baths1,568 sq. ft.
$130,000Active3 beds 2 baths1,568 sq. ft.2311 W 16th Ave, Spokane, WA 99224
MLS# 202522392Listed by: REAL BROKER LLC - New
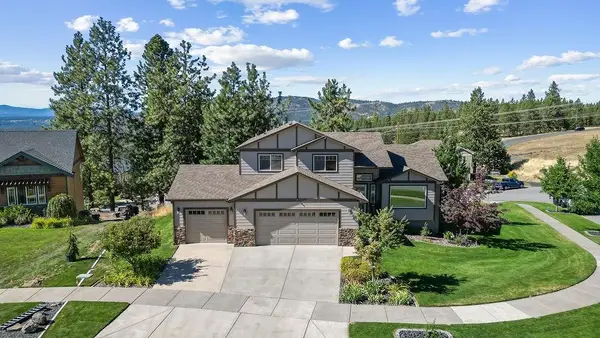 $550,000Active3 beds 3 baths1,840 sq. ft.
$550,000Active3 beds 3 baths1,840 sq. ft.10807 N Navaho Dr, Spokane, WA 99208
MLS# 202522384Listed by: KELLER WILLIAMS SPOKANE - MAIN - New
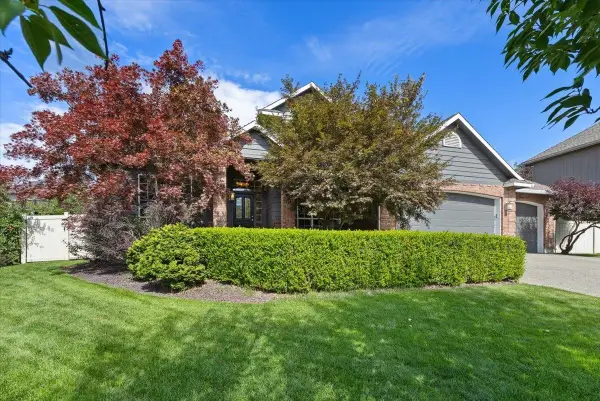 $695,000Active5 beds 5 baths3,988 sq. ft.
$695,000Active5 beds 5 baths3,988 sq. ft.4915 S Ashton Ct, Spokane, WA 99223
MLS# 202522380Listed by: SELKIRK RESIDENTIAL
