4513 S Crows Nest Ln, Spokane, WA 99206
Local realty services provided by:Better Homes and Gardens Real Estate Pacific Commons
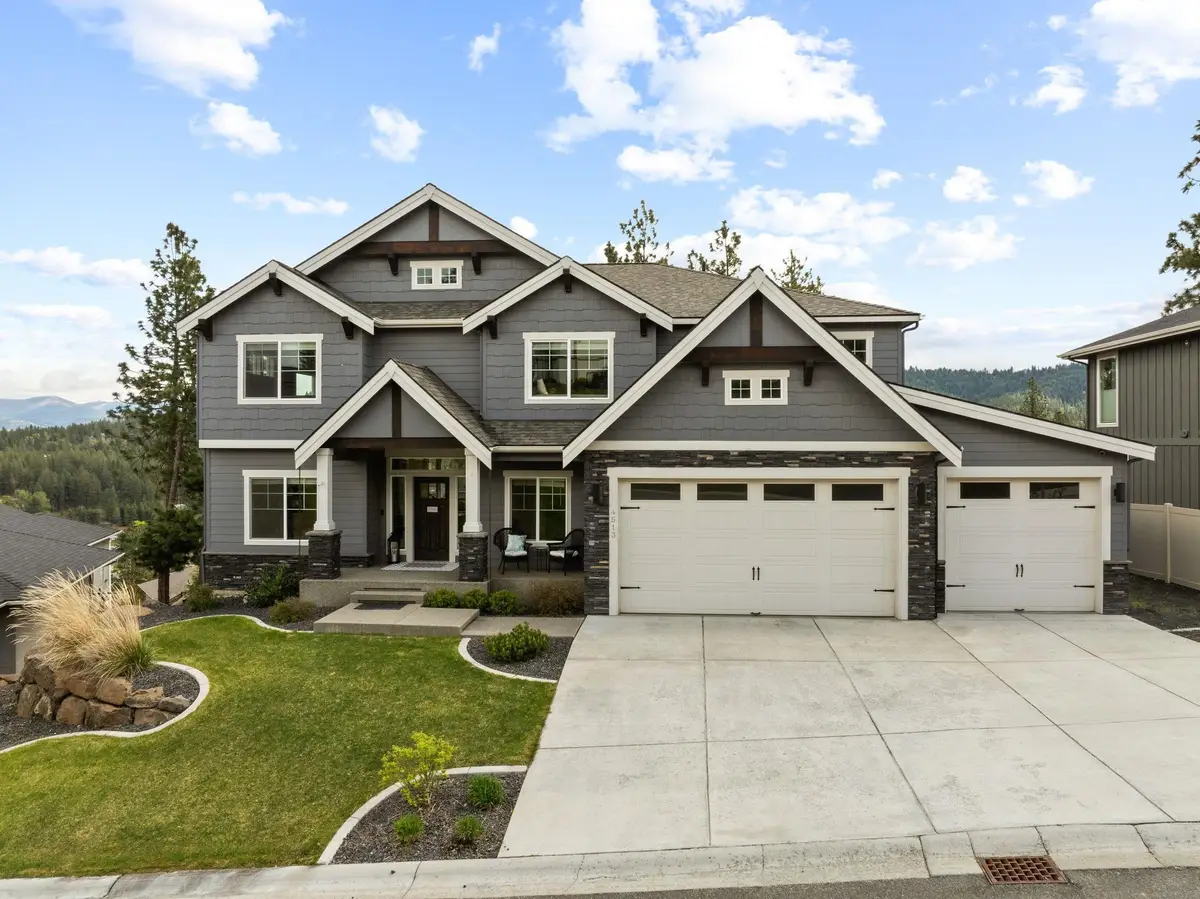

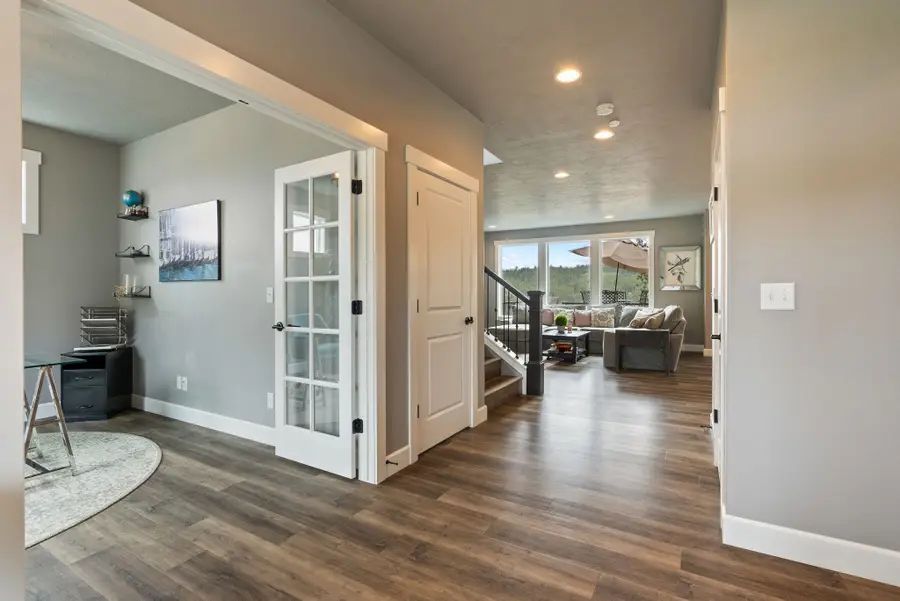
4513 S Crows Nest Ln,Spokane, WA 99206
$1,099,000
- 6 Beds
- 4 Baths
- 4,896 sq. ft.
- Single family
- Pending
Listed by:shauna crandall
Office:john l scott, spokane valley
MLS#:202519401
Source:WA_SAR
Price summary
- Price:$1,099,000
- Price per sq. ft.:$224.47
About this home
Perched at the top of the exceptional gated community of Elk Ridge Heights, this special home offers nearly 5,000 square feet of beautifully designed living space with sweeping views that will take your breath away. With 6 spacious bedrooms and 4 bathrooms, there's room for everyone, and every occasion. Bonus: Ask about the assumable 2.5% loan—an incredible opportunity for qualified buyers. Enjoy multiple living areas, perfect for both relaxed everyday living and entertaining guests. The gourmet kitchen is a chef’s dream, featuring a generous walk-in pantry, double ovens, a gas cooktop, and an oversized island ideal for gathering with family and friends. Step out onto the expansive deck to featuring an outdoor fireplace and space to relax or entertain. Don't miss your chance to call this elegant retreat home. Schedule your private showing today. This beauty is move-in ready and waiting for its next chapter.
Contact an agent
Home facts
- Year built:2019
- Listing Id #:202519401
- Added:49 day(s) ago
- Updated:August 12, 2025 at 08:01 AM
Rooms and interior
- Bedrooms:6
- Total bathrooms:4
- Full bathrooms:4
- Living area:4,896 sq. ft.
Heating and cooling
- Heating:Zoned
Structure and exterior
- Year built:2019
- Building area:4,896 sq. ft.
- Lot area:0.53 Acres
Schools
- High school:University
- Middle school:Horizon
- Elementary school:Chester
Finances and disclosures
- Price:$1,099,000
- Price per sq. ft.:$224.47
- Tax amount:$9,290
New listings near 4513 S Crows Nest Ln
- Open Sat, 10am to 12pmNew
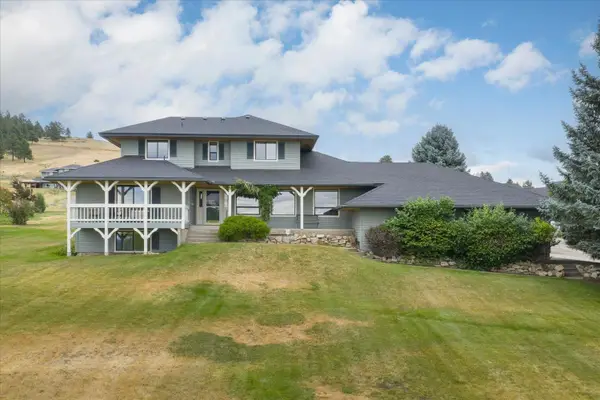 $879,900Active5 beds 4 baths3,840 sq. ft.
$879,900Active5 beds 4 baths3,840 sq. ft.6205 S Dearborn Rd, Spokane, WA 99223
MLS# 202522398Listed by: JOHN L SCOTT, INC. - New
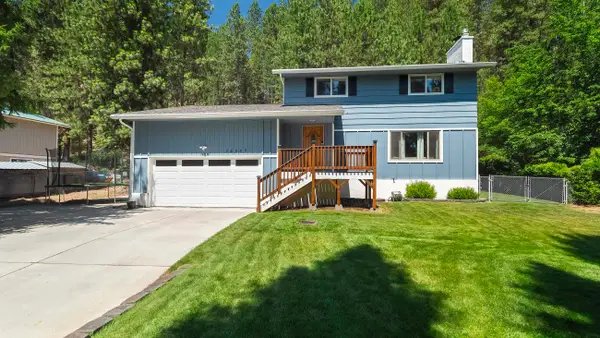 $590,000Active4 beds 4 baths2,964 sq. ft.
$590,000Active4 beds 4 baths2,964 sq. ft.15307 N Cincinnati Dr, Spokane, WA 99208
MLS# 202522399Listed by: WINDERMERE NORTH - New
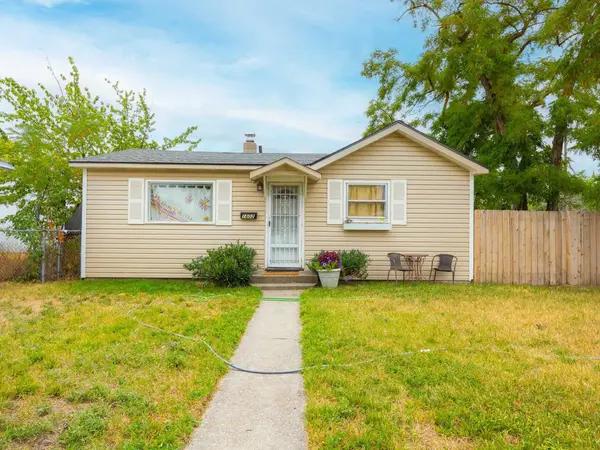 $234,900Active2 beds 1 baths
$234,900Active2 beds 1 baths1602 E Central Ave, Spokane, WA 99208
MLS# 202522404Listed by: URBAN SETTLEMENTS - New
 $350,000Active5 beds 2 baths2,344 sq. ft.
$350,000Active5 beds 2 baths2,344 sq. ft.5138 W Rosewood Ave, Spokane, WA 99208
MLS# 202522393Listed by: HAVEN REAL ESTATE GROUP - Open Sun, 11am to 3pmNew
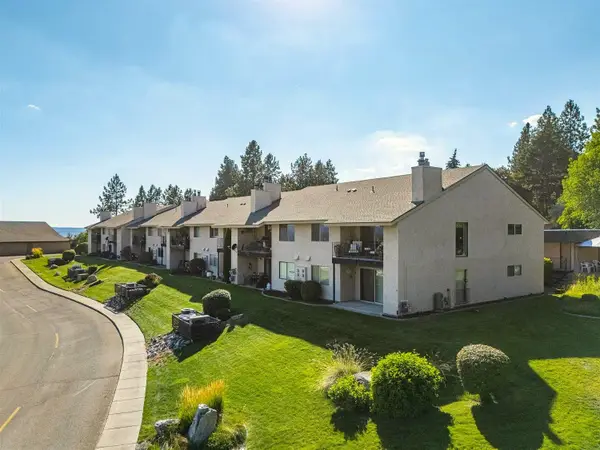 $320,000Active2 beds 2 baths1,105 sq. ft.
$320,000Active2 beds 2 baths1,105 sq. ft.5303 N Argonne #16 Ln #16, Spokane, WA 99212
MLS# 202522397Listed by: PROFESSIONAL REALTY SERVICES - New
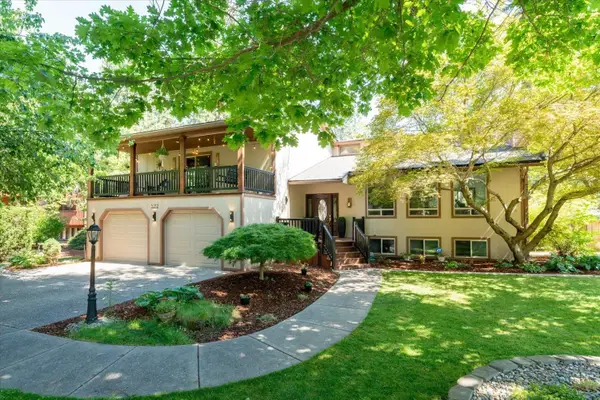 $649,900Active4 beds 3 baths3,944 sq. ft.
$649,900Active4 beds 3 baths3,944 sq. ft.5212 N Northwood Dr, Spokane, WA 99212
MLS# 202522386Listed by: KELLER WILLIAMS SPOKANE - MAIN - Open Sun, 1 to 3pmNew
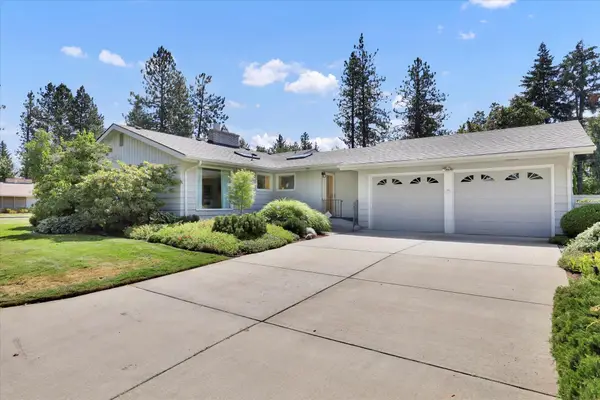 $480,000Active3 beds 2 baths1,880 sq. ft.
$480,000Active3 beds 2 baths1,880 sq. ft.4202 S Magnolia St, Spokane, WA 99203
MLS# 202522391Listed by: EXP REALTY, LLC - New
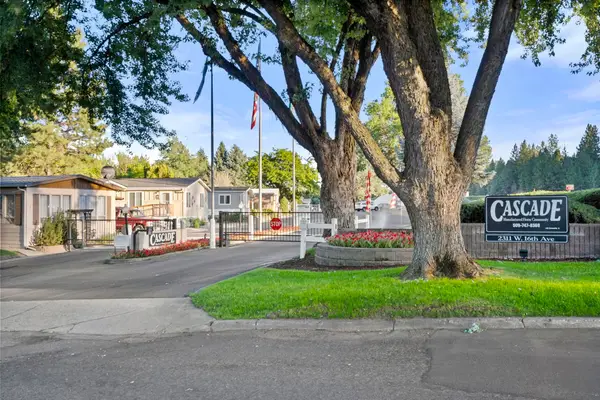 $130,000Active3 beds 2 baths1,568 sq. ft.
$130,000Active3 beds 2 baths1,568 sq. ft.2311 W 16th Ave, Spokane, WA 99224
MLS# 202522392Listed by: REAL BROKER LLC - New
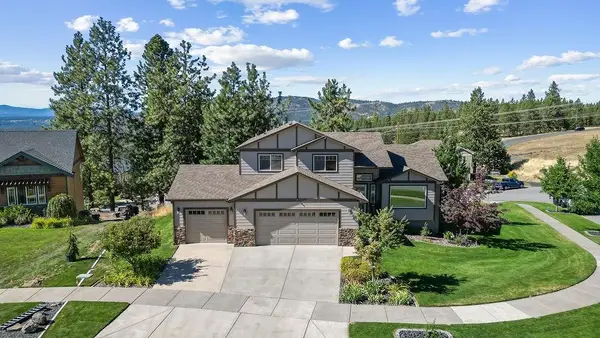 $550,000Active3 beds 3 baths1,840 sq. ft.
$550,000Active3 beds 3 baths1,840 sq. ft.10807 N Navaho Dr, Spokane, WA 99208
MLS# 202522384Listed by: KELLER WILLIAMS SPOKANE - MAIN - New
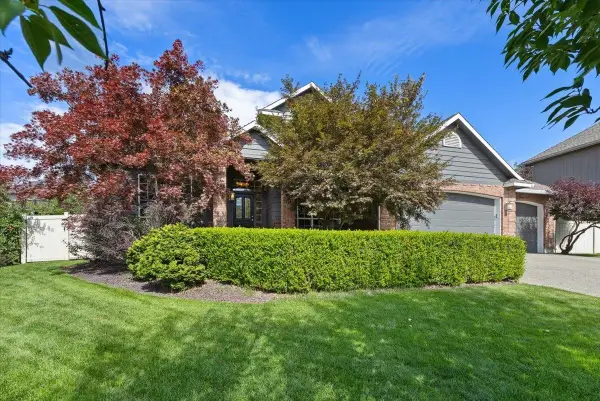 $695,000Active5 beds 5 baths3,988 sq. ft.
$695,000Active5 beds 5 baths3,988 sq. ft.4915 S Ashton Ct, Spokane, WA 99223
MLS# 202522380Listed by: SELKIRK RESIDENTIAL
