4929 W Londale Ct, Spokane, WA 99208
Local realty services provided by:Better Homes and Gardens Real Estate Pacific Commons
Listed by:scott wacenske
Office:kelly right real estate of spokane
MLS#:202523950
Source:WA_SAR
Price summary
- Price:$530,000
- Price per sq. ft.:$160.17
About this home
Beautiful updates throughout this Indian Trail home, located in a quiet cul-de-sac! Kitchen has quartz countertops, subway tile backsplash, all stainless-steel appliances & pantry. Table & bench area off the kitchen & large dining room. LVP flooring throughout the main floor. Stone Veneer fireplace located upstairs & downstairs. Pella windows, formal living area on the main floor with double doors going out to the patio. Walk-in closet in the Master bedroom. 3/4 bath, Tiled shower/floor & custom vanity. Daylight walkout finished living area on the lower level. Partial basement, room to add more bedrooms or could be used as storage. This home has a very convenient & attractable floor plan! 3300 sq ft & a 0.33 acre lot. Patio area, fire pit & putting green in the fenced backyard. RV parking, also, plenty of room to build a shop. Just blocks away from Woodridge elementary, shopping & parks close by. Come see this home, you'll be happy you did!
Contact an agent
Home facts
- Year built:1979
- Listing ID #:202523950
- Added:5 day(s) ago
- Updated:September 18, 2025 at 04:02 AM
Rooms and interior
- Bedrooms:4
- Total bathrooms:3
- Full bathrooms:3
- Living area:3,309 sq. ft.
Structure and exterior
- Year built:1979
- Building area:3,309 sq. ft.
- Lot area:0.33 Acres
Schools
- High school:Shadle Park
- Middle school:Salk
- Elementary school:Woodridge
Finances and disclosures
- Price:$530,000
- Price per sq. ft.:$160.17
- Tax amount:$4,442
New listings near 4929 W Londale Ct
- New
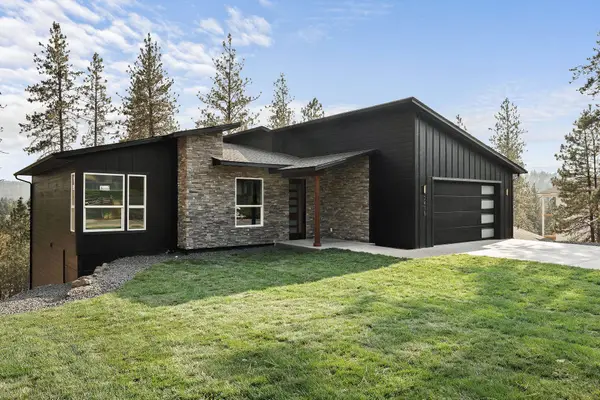 $749,000Active5 beds 3 baths2,468 sq. ft.
$749,000Active5 beds 3 baths2,468 sq. ft.2418 E Casper Dr, Spokane, WA 99223
MLS# 202524158Listed by: AMPLIFY REAL ESTATE SERVICES - New
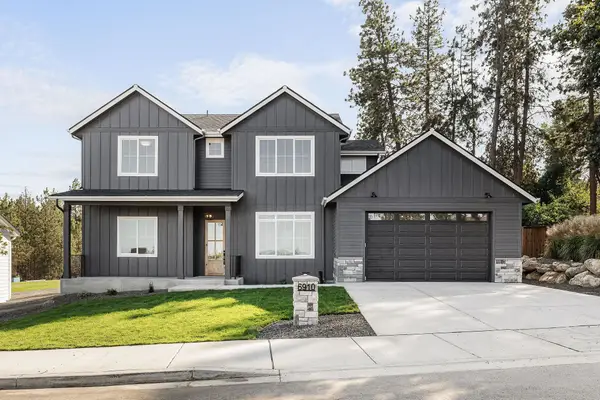 $769,000Active4 beds 3 baths2,667 sq. ft.
$769,000Active4 beds 3 baths2,667 sq. ft.6910 E Beverly Ave, Spokane, WA 99212
MLS# 202524159Listed by: AMPLIFY REAL ESTATE SERVICES 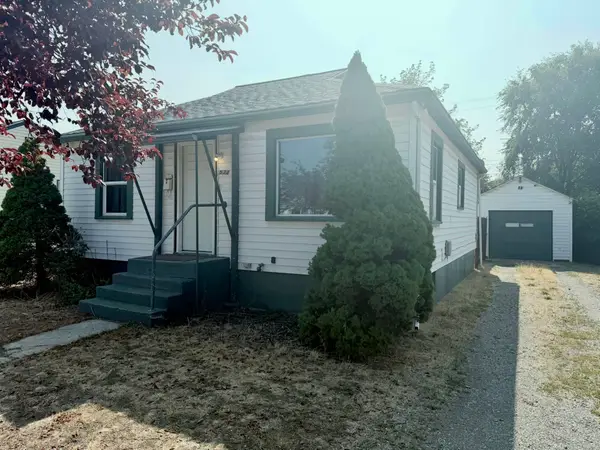 $245,000Pending4 beds 2 baths1,244 sq. ft.
$245,000Pending4 beds 2 baths1,244 sq. ft.534 E North Ave, Spokane, WA 99207
MLS# 202524156Listed by: AMPLIFY REAL ESTATE SERVICES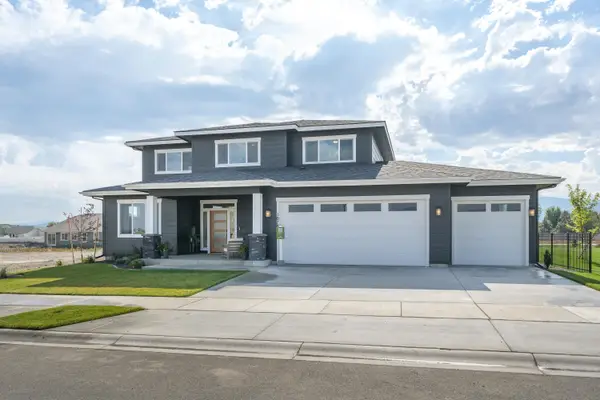 $779,504Pending4 beds 3 baths2,957 sq. ft.
$779,504Pending4 beds 3 baths2,957 sq. ft.12170 N Montfort Ave, Spokane, WA 99208
MLS# 202524155Listed by: WINDERMERE CITY GROUP- New
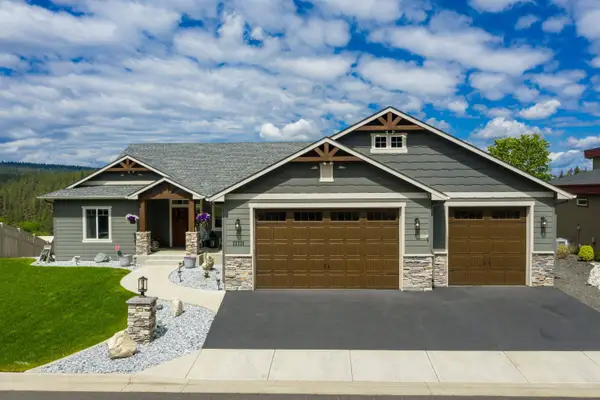 $839,000Active5 beds 3 baths3,464 sq. ft.
$839,000Active5 beds 3 baths3,464 sq. ft.13731 N Mayfair Ln, Spokane, WA 99208
MLS# 202524154Listed by: AMPLIFY REAL ESTATE SERVICES - New
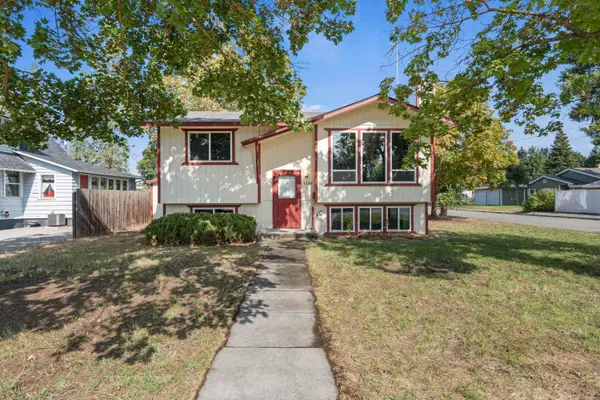 $399,900Active3 beds 2 baths1,689 sq. ft.
$399,900Active3 beds 2 baths1,689 sq. ft.4204 W Everett Ave, Spokane, WA 99205
MLS# 202524149Listed by: REAL BROKER LLC - New
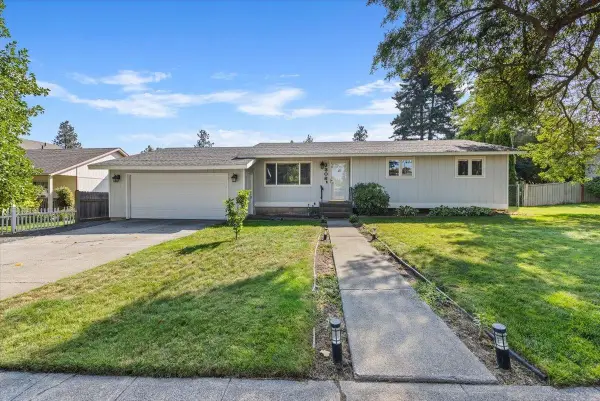 $499,900Active5 beds 1 baths2,188 sq. ft.
$499,900Active5 beds 1 baths2,188 sq. ft.3308 E 35th Ave, Spokane, WA 99223
MLS# 202524151Listed by: COLDWELL BANKER TOMLINSON - New
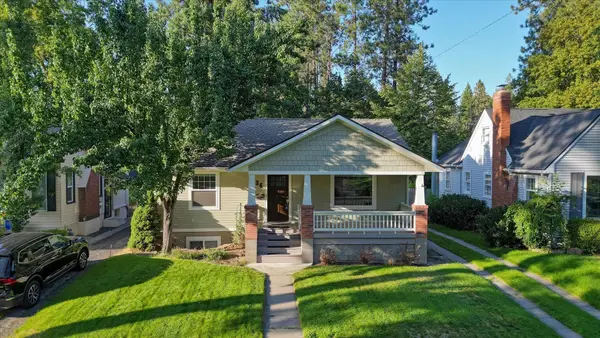 $550,000Active3 beds 2 baths1,664 sq. ft.
$550,000Active3 beds 2 baths1,664 sq. ft.34 W 26th Ave, Spokane, WA 99203
MLS# 202524144Listed by: KELLER WILLIAMS SPOKANE - MAIN - New
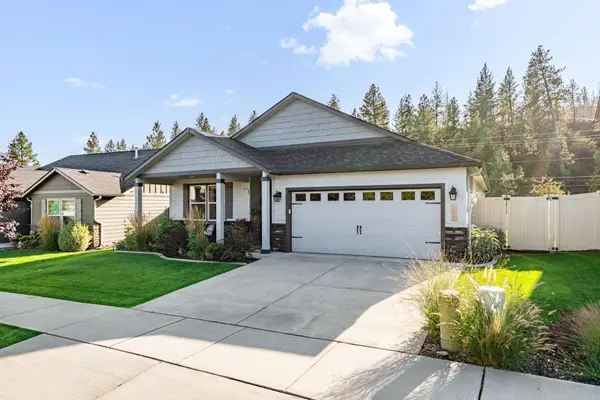 $520,000Active3 beds 2 baths1,800 sq. ft.
$520,000Active3 beds 2 baths1,800 sq. ft.1417 N Rogue River St, Spokane, WA 99224
MLS# 202524145Listed by: WINDERMERE VALLEY - New
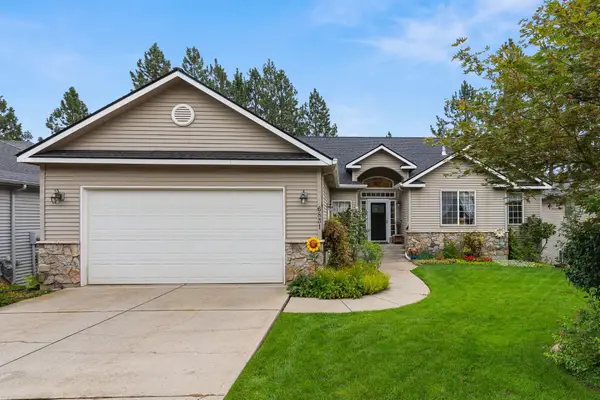 $650,000Active4 beds 3 baths3,800 sq. ft.
$650,000Active4 beds 3 baths3,800 sq. ft.6831 S Shelby Ridge St, Spokane, WA 99224-8412
MLS# 202524134Listed by: KELLY RIGHT REAL ESTATE OF SPOKANE
