7124 E Uhlig Rd, Spokane, WA 99217
Local realty services provided by:Better Homes and Gardens Real Estate Pacific Commons
Listed by:susan crosby
Office:coldwell banker tomlinson
MLS#:202523353
Source:WA_SAR
Price summary
- Price:$539,500
- Price per sq. ft.:$305.84
About this home
AWESOME, AWESOME VIEW, stand in one spot, turn all around and it is the view. Beautifully cared for home, kitchen is a cooks delight , dining room and large living room, and family room with wood fireplace . All McVay windows and Metal Siding. with new 30x14 Trex Decking. There is a Fenced, gated corral, with electric fencing that is approx 100x50. Corral has a Lean-to that is approx 10x10. Frontage is 250 ft and right and left side is approx 990 and back is a fence and is approx 205. The East side ends where it is not mowed, the west side is marked with a white pipe toward the front of property, and there is a gas line marked about 3/4 way back, you will see marked on the road. Well is great, however if you ever wanted to, Pasadena Water is on the road and you could hook up at some time. Seller does not have high speed internet, but it is available. All roads to this property are paved.
Contact an agent
Home facts
- Year built:1981
- Listing ID #:202523353
- Added:56 day(s) ago
- Updated:October 29, 2025 at 10:53 PM
Rooms and interior
- Bedrooms:4
- Total bathrooms:2
- Full bathrooms:2
- Living area:1,764 sq. ft.
Heating and cooling
- Heating:Electric
Structure and exterior
- Year built:1981
- Building area:1,764 sq. ft.
- Lot area:4.89 Acres
Schools
- High school:West Valley
- Middle school:Orchard Prairie
- Elementary school:Orchard Prairie
Finances and disclosures
- Price:$539,500
- Price per sq. ft.:$305.84
- Tax amount:$2,716
New listings near 7124 E Uhlig Rd
- New
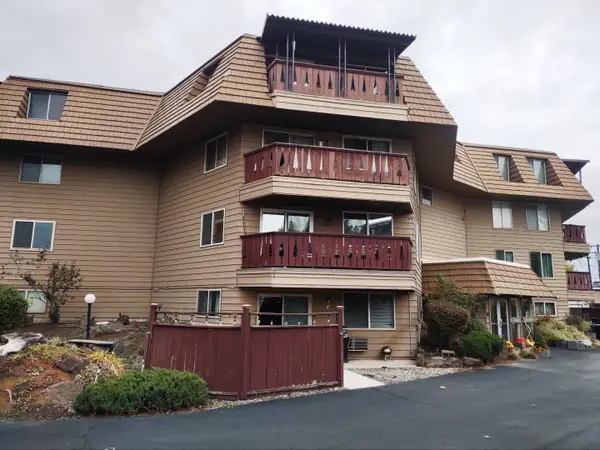 $275,000Active2 beds 2 baths1,024 sq. ft.
$275,000Active2 beds 2 baths1,024 sq. ft.9024 N Country Homes Blvd #7, Spokane, WA 99218
MLS# 202526112Listed by: REAL ESTATE MARKETPLACE NW,INC - Open Sun, 12 to 2pmNew
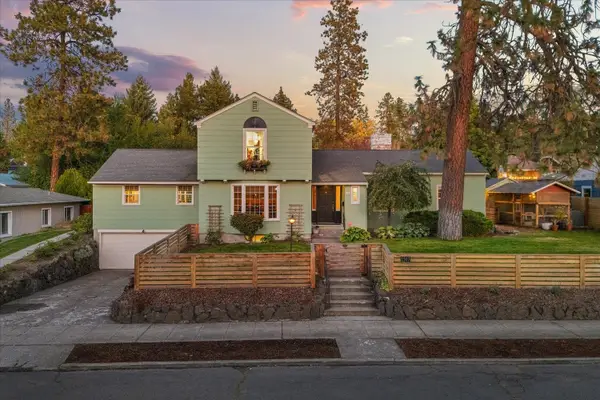 $769,000Active4 beds 3 baths3,978 sq. ft.
$769,000Active4 beds 3 baths3,978 sq. ft.1507 S Walnut St, Spokane, WA 99203
MLS# 202526113Listed by: REAL BROKER LLC - New
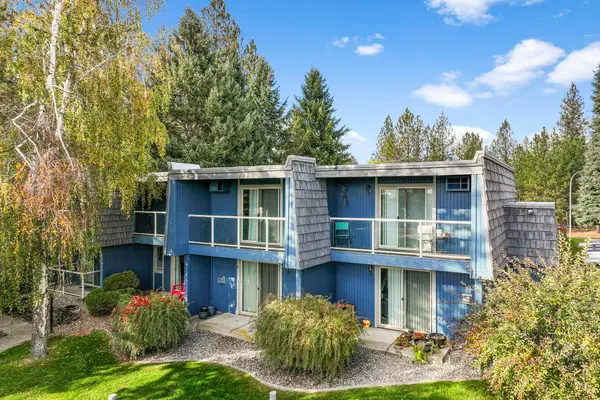 $180,000Active1 beds 1 baths592 sq. ft.
$180,000Active1 beds 1 baths592 sq. ft.1823 W Northridge Ct #3, Spokane, WA 99208
MLS# 202526115Listed by: AMPLIFY REAL ESTATE SERVICES - New
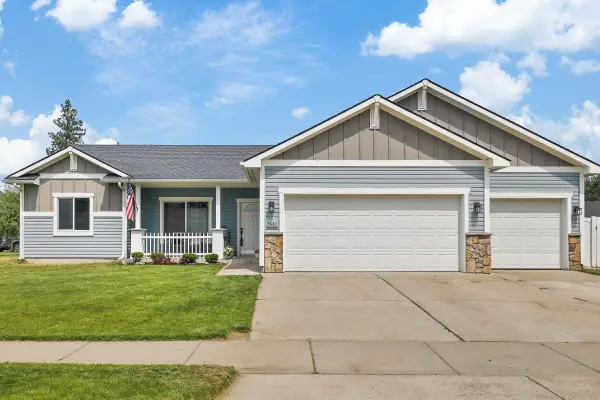 $379,890Active3 beds 2 baths1,188 sq. ft.
$379,890Active3 beds 2 baths1,188 sq. ft.8630 W Campus Dr, Spokane, WA 99224
MLS# 202526108Listed by: REALTY ONE GROUP ECLIPSE - Open Thu, 10am to 5pmNew
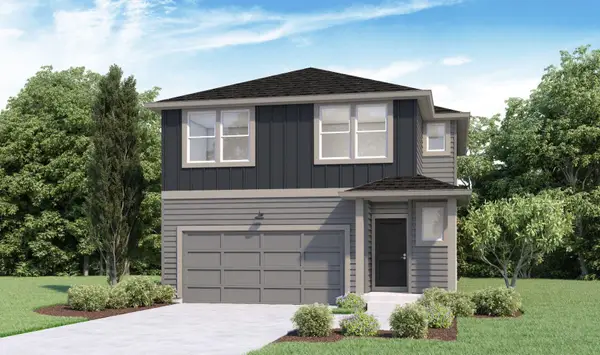 $419,995Active4 beds 3 baths1,744 sq. ft.
$419,995Active4 beds 3 baths1,744 sq. ft.3108 N Glenrose Rd, Spokane, WA 99217
MLS# 202526109Listed by: D.R. HORTON AMERICA'S BUILDER - New
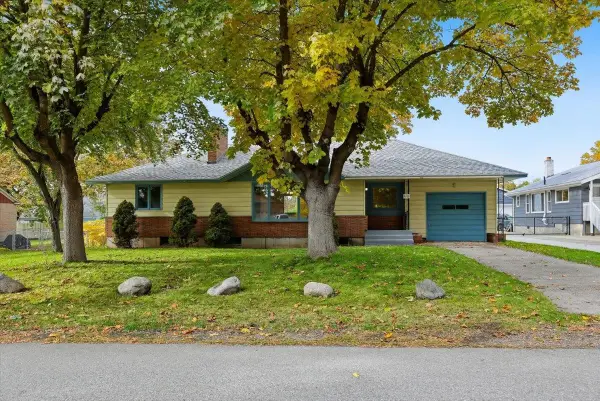 $349,900Active2 beds 1 baths2,216 sq. ft.
$349,900Active2 beds 1 baths2,216 sq. ft.4115 N Marguerite Rd, Spokane, WA 99212
MLS# 202526106Listed by: WINDERMERE MANITO, LLC - New
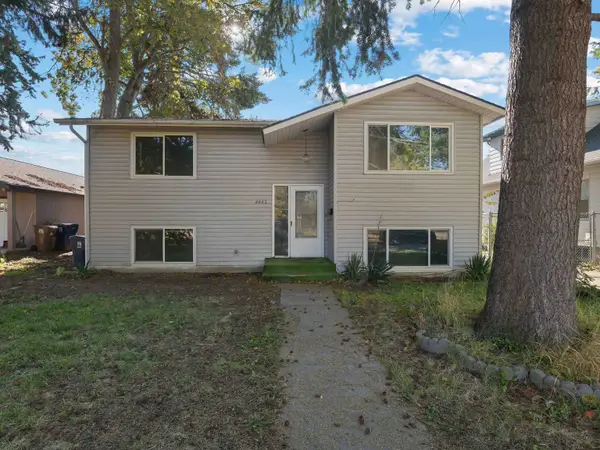 $239,900Active3 beds 2 baths1,660 sq. ft.
$239,900Active3 beds 2 baths1,660 sq. ft.4042 E 4th Ave, Spokane, WA 99202
MLS# 202526101Listed by: UPWARD ADVISORS - New
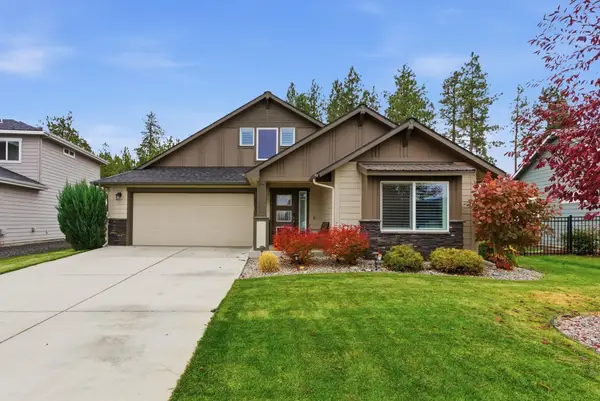 $620,000Active4 beds 3 baths2,369 sq. ft.
$620,000Active4 beds 3 baths2,369 sq. ft.7019 S Forest Ridge Dr, Spokane, WA 99224
MLS# 202526096Listed by: KELLER WILLIAMS SPOKANE - MAIN - Open Sat, 2 to 4pmNew
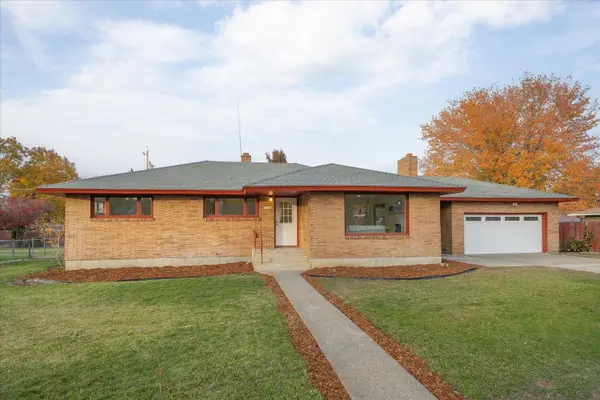 $465,000Active4 beds 2 baths2,892 sq. ft.
$465,000Active4 beds 2 baths2,892 sq. ft.11303 E 9th Ave, Spokane, WA 99206
MLS# 202526099Listed by: REAL BROKER LLC - Open Sat, 1 to 3pmNew
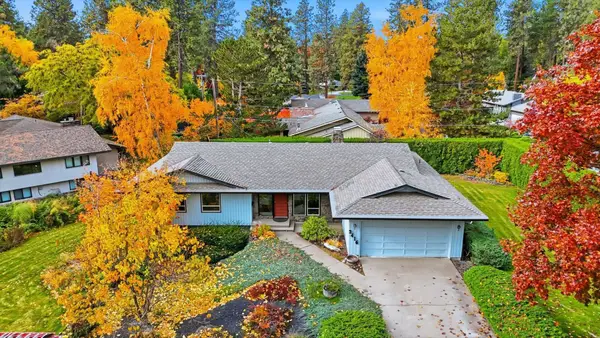 $750,000Active5 beds 3 baths3,648 sq. ft.
$750,000Active5 beds 3 baths3,648 sq. ft.2416 S Crestline St, Spokane, WA 99203
MLS# 202526093Listed by: RE/MAX INLAND EMPIRE
