8910 N Oak St, Spokane, WA 99208
Local realty services provided by:Better Homes and Gardens Real Estate Pacific Commons
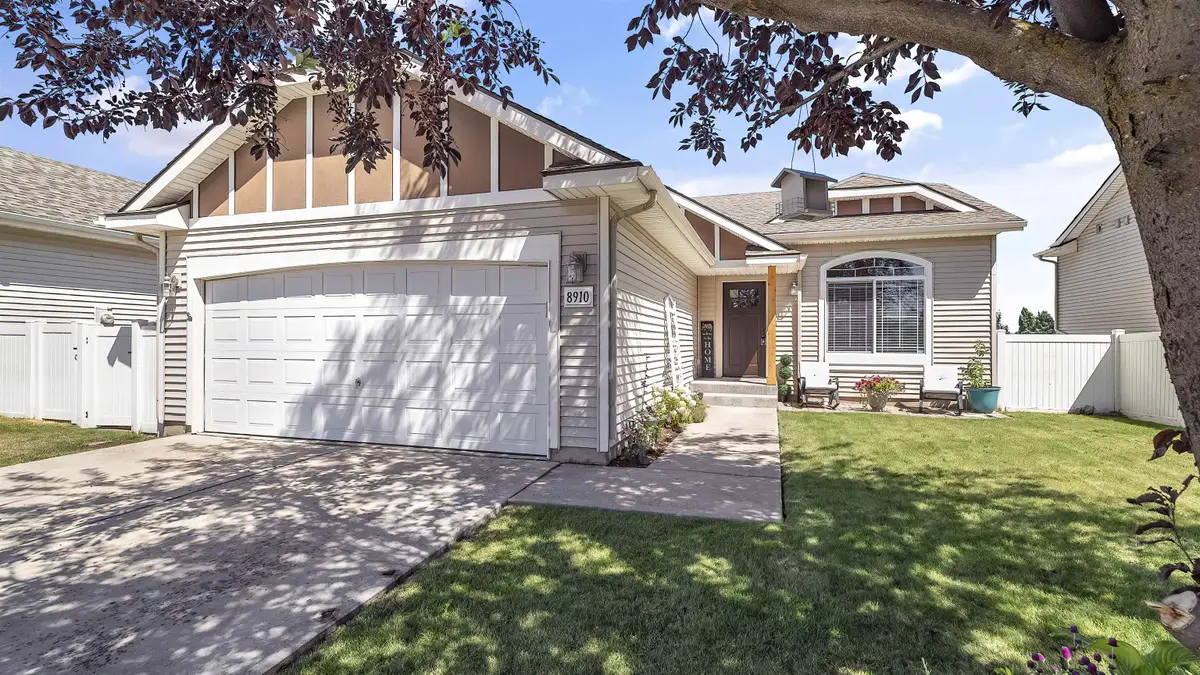
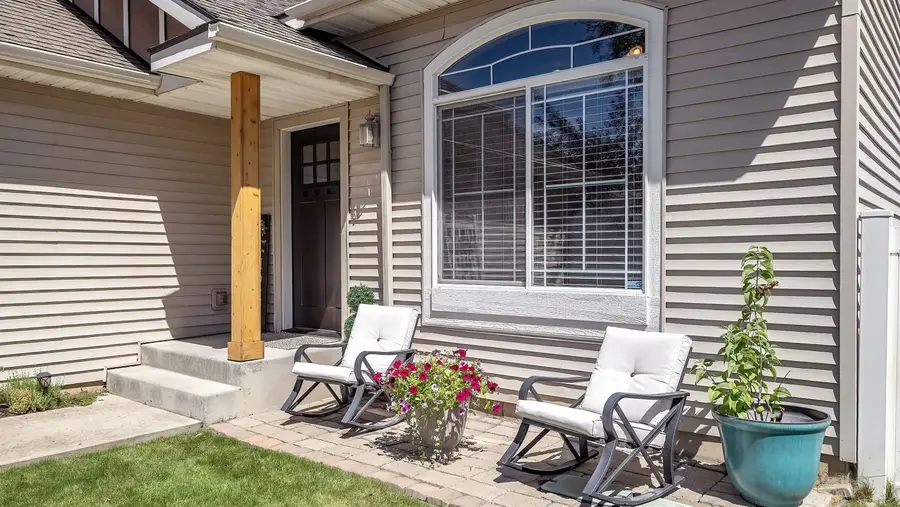
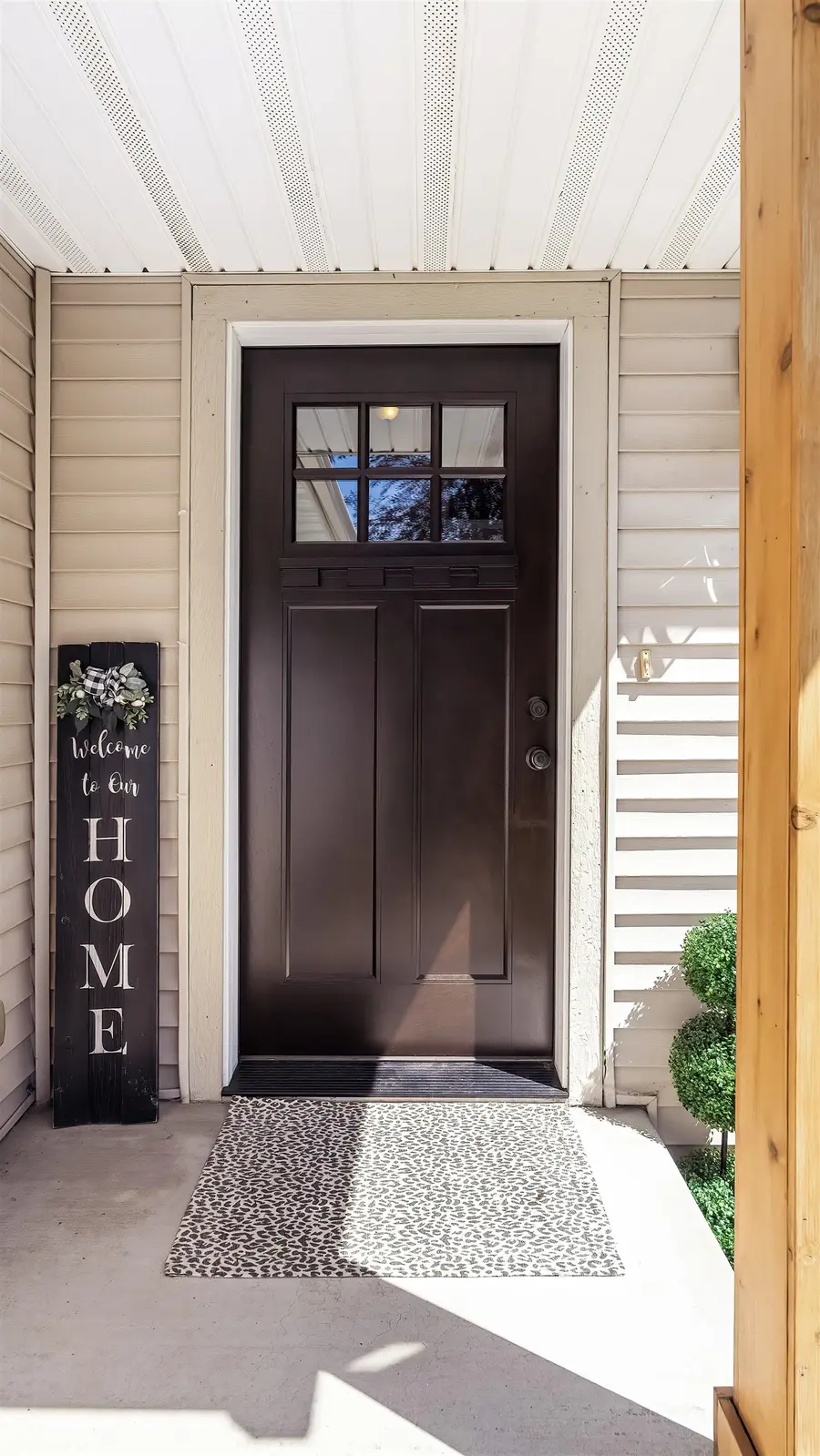
Listed by:brandi graham-snow
Office:windermere north
MLS#:202521408
Source:WA_SAR
Price summary
- Price:$434,900
- Price per sq. ft.:$276.65
About this home
Beautifully maintained 3-bed, 3-bath home in the desirable Five Mile neighborhood. This bright and functional layout features a spacious kitchen with ample cabinetry, gas range, and abundant natural light. The open concept living and dining areas offer great flow for entertaining or everyday living. The main floor includes two bedrooms, including a well-appointed primary suite with a private full bath. The finished lower level with new flooring adds a second living area, third bedroom, and full bath, perfect for everyone in the family to have their own space. Enjoy the fully fenced backyard with mature landscaping and a private patio, ideal for outdoor gatherings or quiet evenings. Thoughtful updates, clean finishes, and generous storage throughout make this home truly move-in ready. Located on a quiet street near top-rated schools, parks, and shopping in one of North Spokane’s most sought-after communities. Bring your pickiest buyers this home will not disappoint.
Contact an agent
Home facts
- Year built:2006
- Listing Id #:202521408
- Added:15 day(s) ago
- Updated:August 05, 2025 at 11:04 AM
Rooms and interior
- Bedrooms:3
- Total bathrooms:3
- Full bathrooms:3
- Living area:1,572 sq. ft.
Structure and exterior
- Year built:2006
- Building area:1,572 sq. ft.
- Lot area:0.14 Acres
Schools
- High school:Mead
- Middle school:Highland
- Elementary school:Prairie View
Finances and disclosures
- Price:$434,900
- Price per sq. ft.:$276.65
- Tax amount:$3,841
New listings near 8910 N Oak St
- Open Sat, 10am to 12pmNew
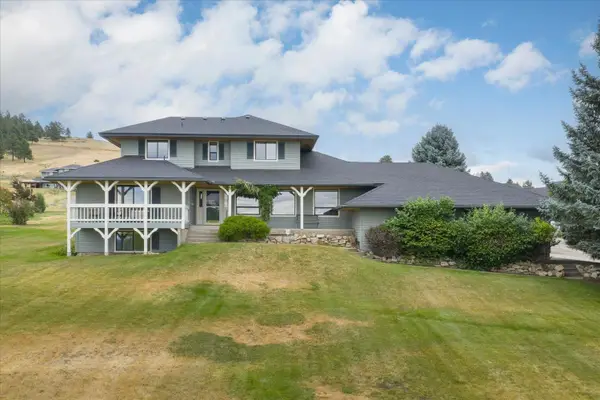 $879,900Active5 beds 4 baths3,840 sq. ft.
$879,900Active5 beds 4 baths3,840 sq. ft.6205 S Dearborn Rd, Spokane, WA 99223
MLS# 202522398Listed by: JOHN L SCOTT, INC. - New
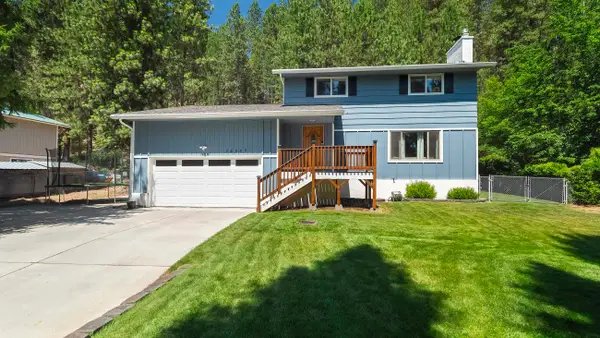 $590,000Active4 beds 4 baths2,964 sq. ft.
$590,000Active4 beds 4 baths2,964 sq. ft.15307 N Cincinnati Dr, Spokane, WA 99208
MLS# 202522399Listed by: WINDERMERE NORTH - New
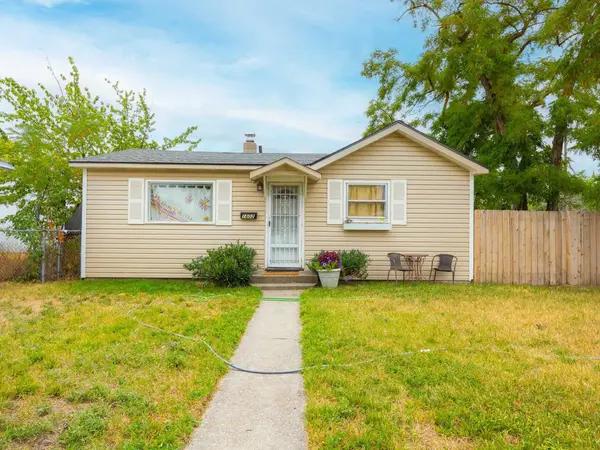 $234,900Active2 beds 1 baths
$234,900Active2 beds 1 baths1602 E Central Ave, Spokane, WA 99208
MLS# 202522404Listed by: URBAN SETTLEMENTS - New
 $350,000Active5 beds 2 baths2,344 sq. ft.
$350,000Active5 beds 2 baths2,344 sq. ft.5138 W Rosewood Ave, Spokane, WA 99208
MLS# 202522393Listed by: HAVEN REAL ESTATE GROUP - Open Sun, 11am to 3pmNew
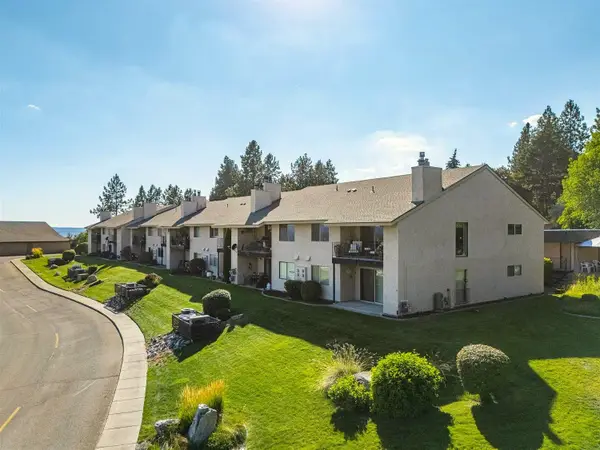 $320,000Active2 beds 2 baths1,105 sq. ft.
$320,000Active2 beds 2 baths1,105 sq. ft.5303 N Argonne #16 Ln #16, Spokane, WA 99212
MLS# 202522397Listed by: PROFESSIONAL REALTY SERVICES - New
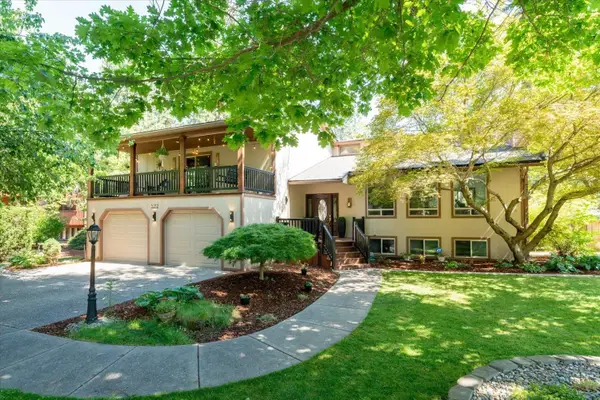 $649,900Active4 beds 3 baths3,944 sq. ft.
$649,900Active4 beds 3 baths3,944 sq. ft.5212 N Northwood Dr, Spokane, WA 99212
MLS# 202522386Listed by: KELLER WILLIAMS SPOKANE - MAIN - Open Sun, 1 to 3pmNew
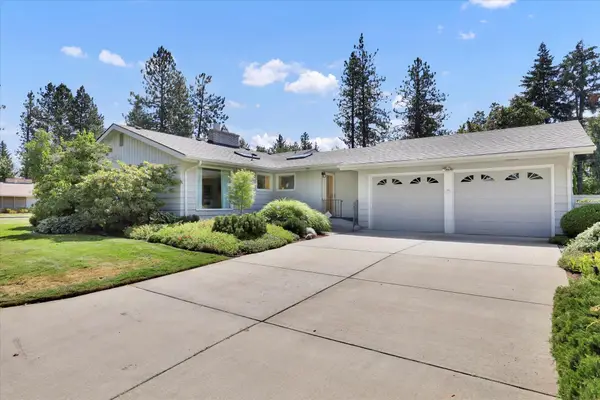 $480,000Active3 beds 2 baths1,880 sq. ft.
$480,000Active3 beds 2 baths1,880 sq. ft.4202 S Magnolia St, Spokane, WA 99203
MLS# 202522391Listed by: EXP REALTY, LLC - New
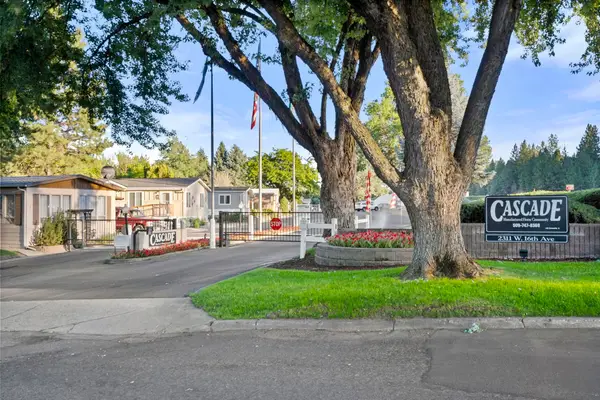 $130,000Active3 beds 2 baths1,568 sq. ft.
$130,000Active3 beds 2 baths1,568 sq. ft.2311 W 16th Ave, Spokane, WA 99224
MLS# 202522392Listed by: REAL BROKER LLC - New
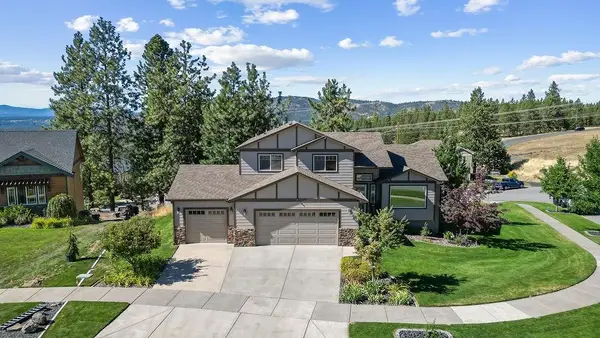 $550,000Active3 beds 3 baths1,840 sq. ft.
$550,000Active3 beds 3 baths1,840 sq. ft.10807 N Navaho Dr, Spokane, WA 99208
MLS# 202522384Listed by: KELLER WILLIAMS SPOKANE - MAIN - New
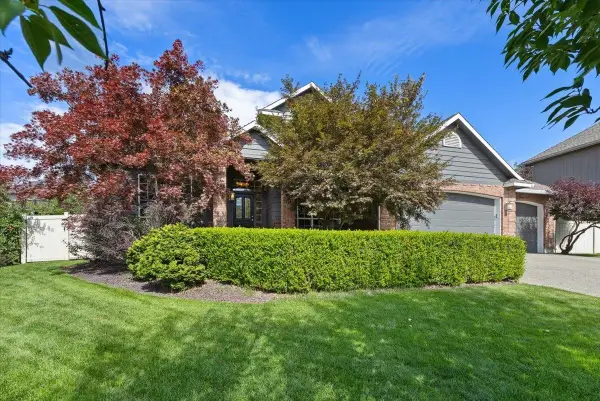 $695,000Active5 beds 5 baths3,988 sq. ft.
$695,000Active5 beds 5 baths3,988 sq. ft.4915 S Ashton Ct, Spokane, WA 99223
MLS# 202522380Listed by: SELKIRK RESIDENTIAL
