2716 S Man O War Ln, Veradale, WA 99037
Local realty services provided by:Better Homes and Gardens Real Estate Pacific Commons
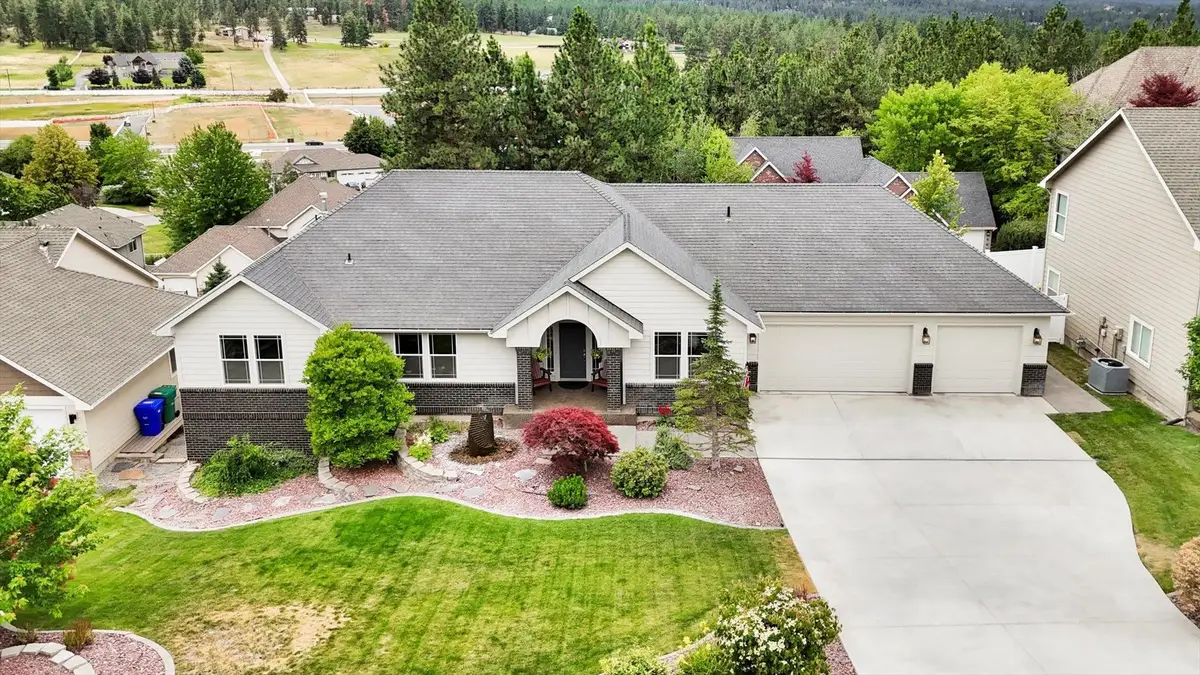

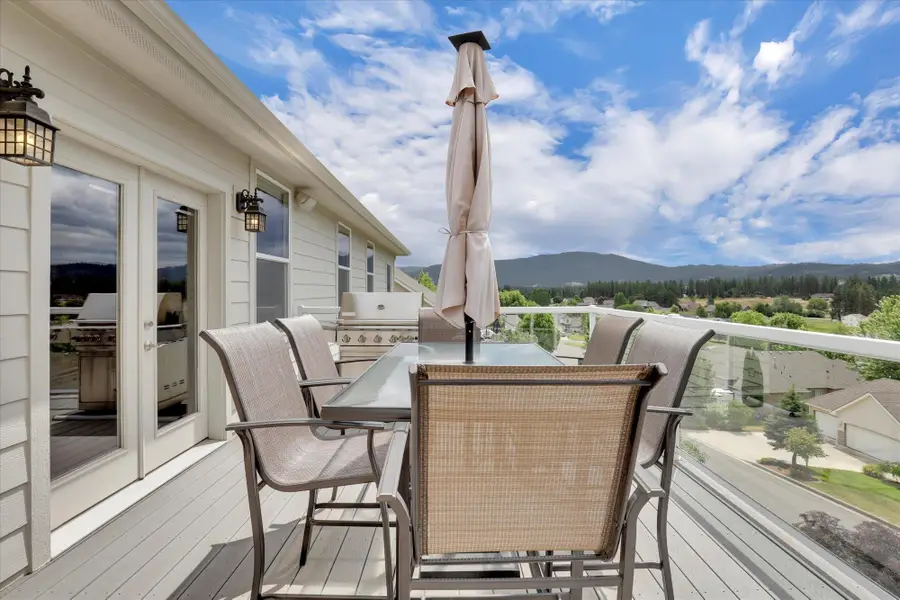
Listed by:pam fredrick
Office:john l scott, spokane valley
MLS#:202520131
Source:WA_SAR
Price summary
- Price:$669,970
- Price per sq. ft.:$175.85
About this home
Discover this Breathtaking View Home in the Remington Hill gated neighborhood! Custom built Rancher with lots of extra amenities: vaulted ceilings, hardwood floors, formal dining, main floor den, central vacuum, surround sound, large view windows, and newer decks! Chef's kitchen includes a Viking range, granite countertops, eating bar, custom cabinetry, and kitchen nook overlooking gorgeous views! Main floor includes Den with French doors, main floor laundry, and three bedrooms. Primary suite is large & has a walk in closet, full bathroom, dual vanities, tile shower & soaking tub. Lower level features an expansive Family/Rec room with walk out to new deck, three additional large bedrooms, gas fireplace and mountain views. This meticulously cared for one owner home has lush landscaping, privacy, large decks and overlooks beautiful mountain views. Conveniently located and only minutes to services, shopping, schools and to freeway access!
Contact an agent
Home facts
- Year built:2005
- Listing Id #:202520131
- Added:36 day(s) ago
- Updated:July 28, 2025 at 07:04 PM
Rooms and interior
- Bedrooms:6
- Total bathrooms:3
- Full bathrooms:3
- Living area:3,810 sq. ft.
Structure and exterior
- Year built:2005
- Building area:3,810 sq. ft.
- Lot area:0.27 Acres
Schools
- High school:Central Valley
- Middle school:Evergreen
- Elementary school:Sunrise
Finances and disclosures
- Price:$669,970
- Price per sq. ft.:$175.85
- Tax amount:$6,869
New listings near 2716 S Man O War Ln
- New
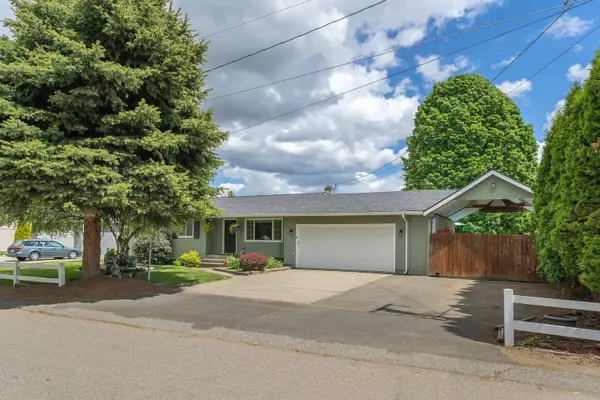 $466,500Active5 beds 2 baths1,998 sq. ft.
$466,500Active5 beds 2 baths1,998 sq. ft.305 S Steen Rd, Veradale, WA 99037
MLS# 202522401Listed by: REALTY ONE GROUP ECLIPSE - New
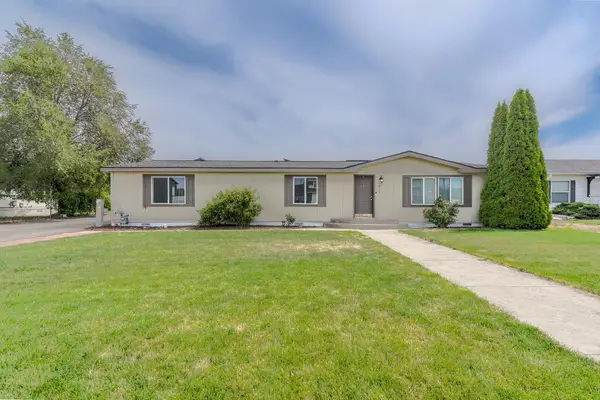 $395,000Active3 beds 2 baths1,680 sq. ft.
$395,000Active3 beds 2 baths1,680 sq. ft.612 N Shamrock Rd, Veradale, WA 99037-8538
MLS# 202522207Listed by: FIRST LOOK REAL ESTATE - New
 $1,360,000Active5 beds 4 baths4,612 sq. ft.
$1,360,000Active5 beds 4 baths4,612 sq. ft.2526 S Man O War Ln, Veradale, WA 99037
MLS# 202522038Listed by: REAL BROKER LLC  $425,000Active4 beds 2 baths2,200 sq. ft.
$425,000Active4 beds 2 baths2,200 sq. ft.15111 E Mallon Ave, Veradale, WA 99037
MLS# 202521765Listed by: EXP REALTY 4 DEGREES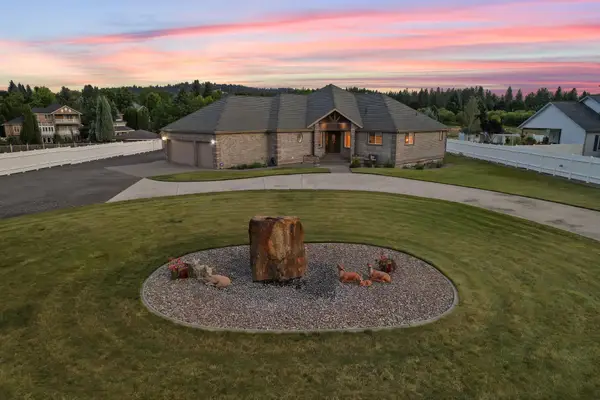 $1,195,000Active4 beds 4 baths4,458 sq. ft.
$1,195,000Active4 beds 4 baths4,458 sq. ft.14420 E 32nd Ave, Veradale, WA 99037
MLS# 202521730Listed by: AVALON 24 REAL ESTATE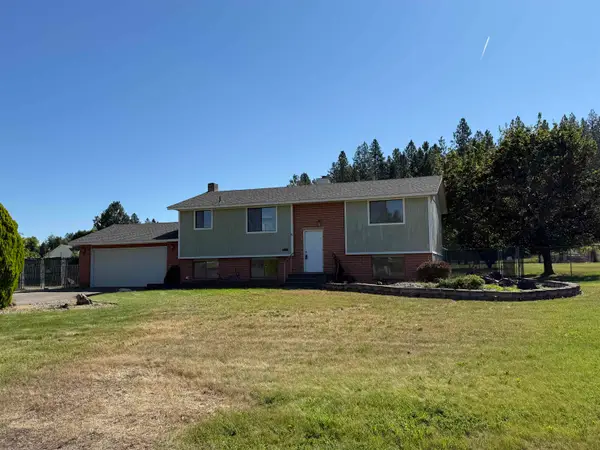 $525,000Pending4 beds 2 baths
$525,000Pending4 beds 2 baths1217 S Shamrock St, Veradale, WA 99037
MLS# 202521530Listed by: ENGEL & VOLKERS WESTERN FRONTIER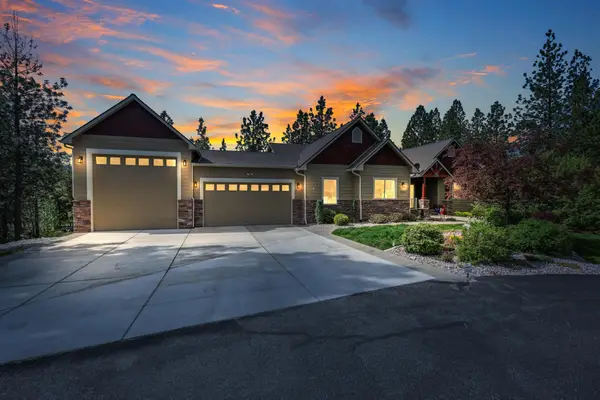 $949,900Active5 beds 3 baths4,530 sq. ft.
$949,900Active5 beds 3 baths4,530 sq. ft.13906 E 39th Ln, Veradale, WA 99037
MLS# 202521499Listed by: WINDERMERE LIBERTY LAKE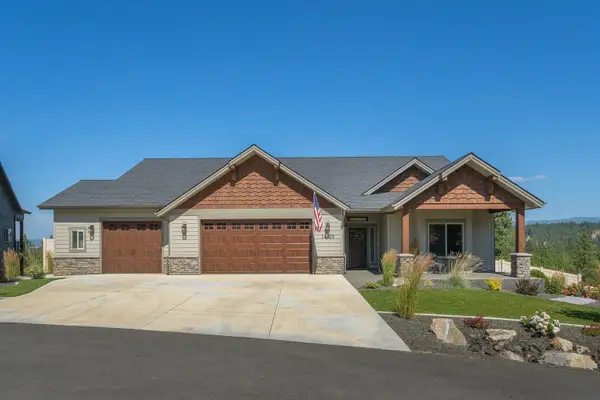 $1,190,000Active4 beds 3 baths3,181 sq. ft.
$1,190,000Active4 beds 3 baths3,181 sq. ft.14329 E 39th Ln, Veradale, WA 99037
MLS# 202521114Listed by: AVALON 24 REAL ESTATE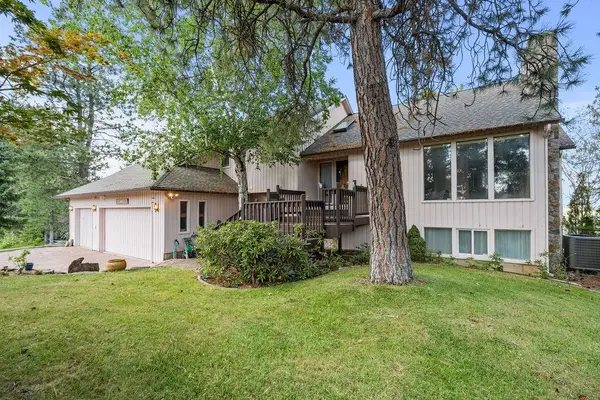 $725,000Active4 beds 3 baths3,729 sq. ft.
$725,000Active4 beds 3 baths3,729 sq. ft.4023 S Suncrest Dr, Veradale, WA 99037
MLS# 202521110Listed by: KELLER WILLIAMS SPOKANE - MAIN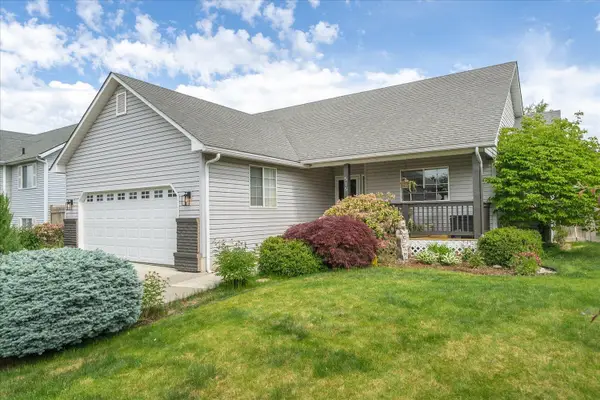 $495,000Active3 beds 2 baths2,450 sq. ft.
$495,000Active3 beds 2 baths2,450 sq. ft.515 S Sonora Ln, Veradale, WA 99037
MLS# 202520919Listed by: KELLER WILLIAMS REALTY COEUR D
