2621 SPRINGVILLE DRIVE, Plover, WI 54467
Local realty services provided by:Better Homes and Gardens Real Estate Special Properties
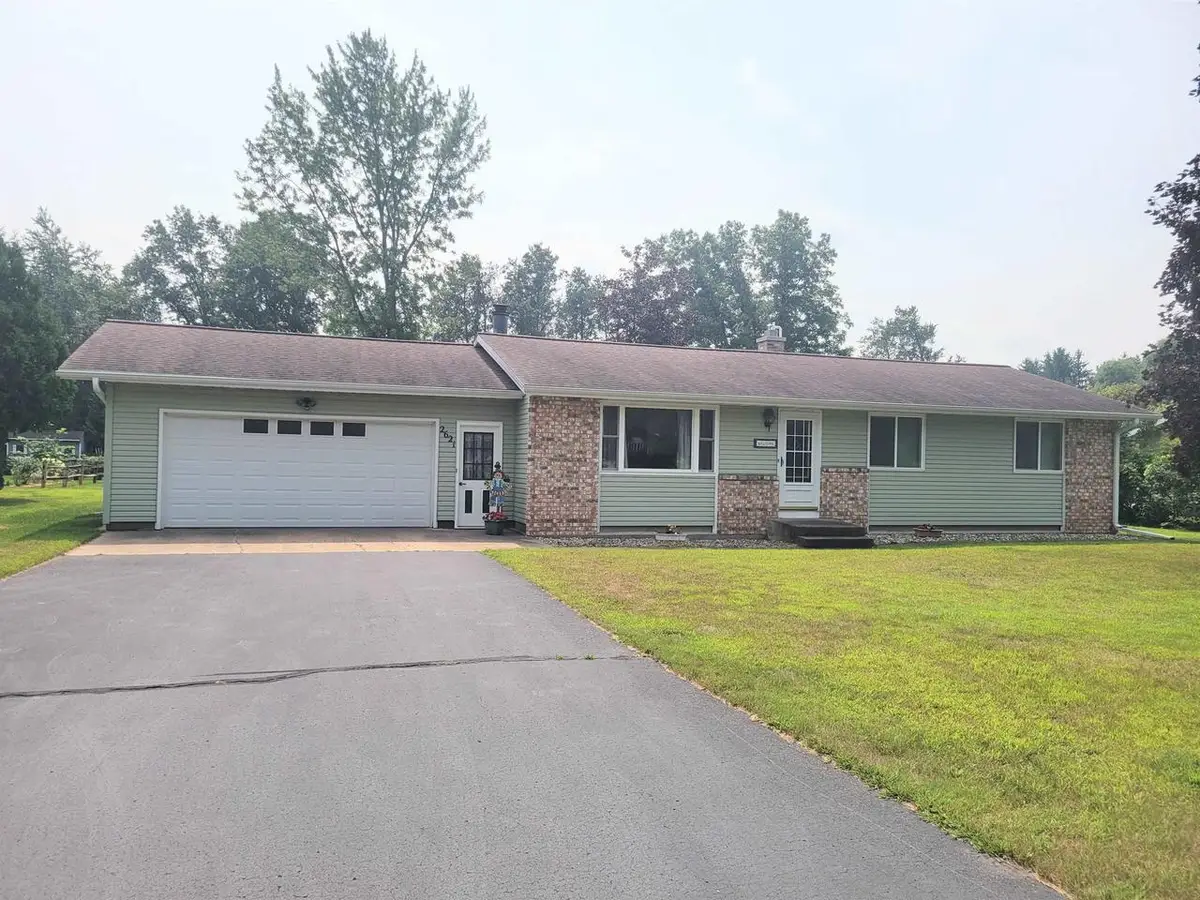
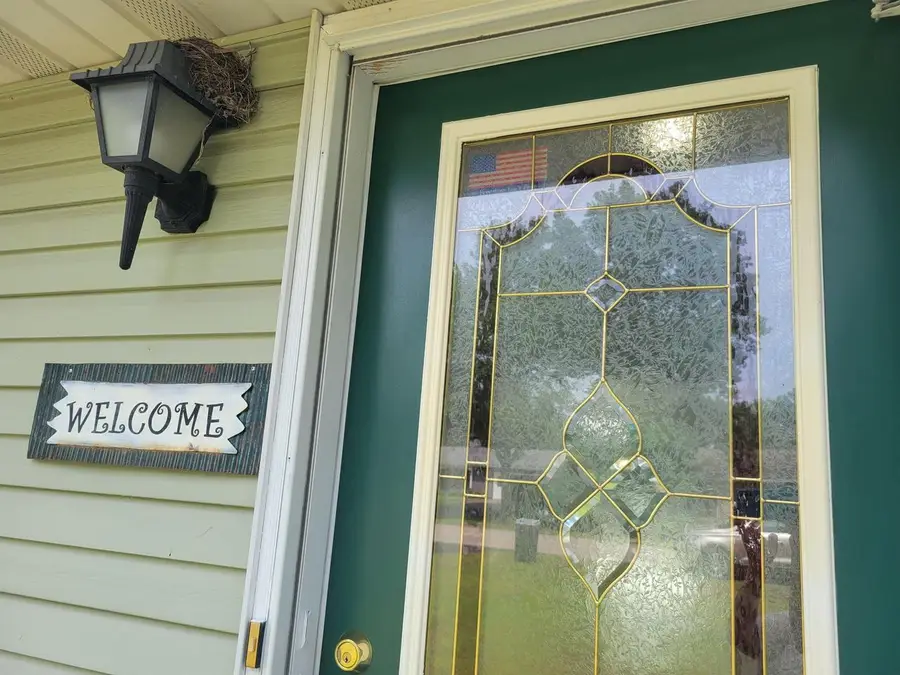
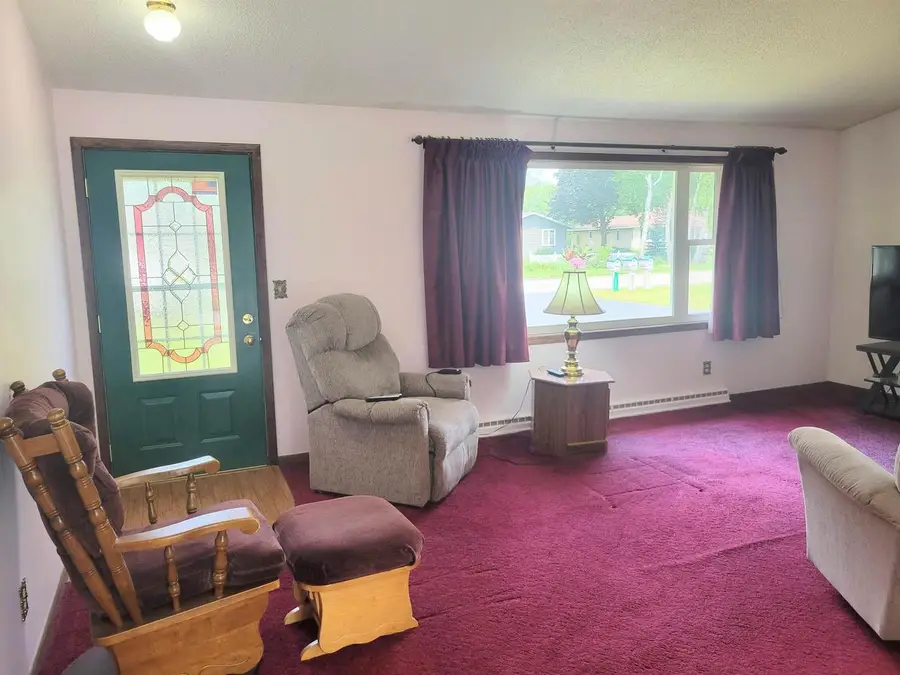
Listed by:marilyn haroldson
Office:re/max excel
MLS#:22503838
Source:Metro MLS
2621 SPRINGVILLE DRIVE,Plover, WI 54467
$259,500
- 3 Beds
- 2 Baths
- 1,222 sq. ft.
- Single family
- Active
Price summary
- Price:$259,500
- Price per sq. ft.:$212.36
About this home
3 bedroom, 1 bath, one story, aluminum/brick home with attached 2 car garage is priced for a quick sale. This ranch style property has an open concept design from the living room to kitchen/dinette with patio doors to the backyard with deck. Special amenities to this home include the recently remodeled, beautiful tile walk-in shower with ceramic tile flooring, smartly designed primary bedroom with private door access to the bathroom, wood burning fireplace in the living room with vaulted ceiling and .47 acre, partially fenced, private backyard with garden shed. The full basement could be easily finished to add additional living space and insulation was added to the attic. Updates include: water heater 2024, sump pump 2020, refrigerator 2019, asphalt driveway sealed 2017, new gutters and down spouts 2016, washer & dryer 2016, heat exchanger replaced 2013 (furnace serviced annually), electric stove 2013, shingles 2012, air conditioner 2011.
Contact an agent
Home facts
- Year built:1977
- Listing Id #:22503838
- Added:1 day(s) ago
- Updated:August 15, 2025 at 02:57 PM
Rooms and interior
- Bedrooms:3
- Total bathrooms:2
- Full bathrooms:1
- Living area:1,222 sq. ft.
Heating and cooling
- Cooling:Central Air, Forced Air
- Heating:Forced Air, Natural Gas
Structure and exterior
- Roof:Shingle
- Year built:1977
- Building area:1,222 sq. ft.
- Lot area:0.47 Acres
Utilities
- Water:Municipal Water
- Sewer:Municipal Sewer
Finances and disclosures
- Price:$259,500
- Price per sq. ft.:$212.36
- Tax amount:$3,047 (2024)
New listings near 2621 SPRINGVILLE DRIVE
 $351,350Pending2 beds 2 baths1,373 sq. ft.
$351,350Pending2 beds 2 baths1,373 sq. ft.950 MORNING STAR LANE, Plover, WI 54467
MLS# 22503571Listed by: RE/MAX EXCEL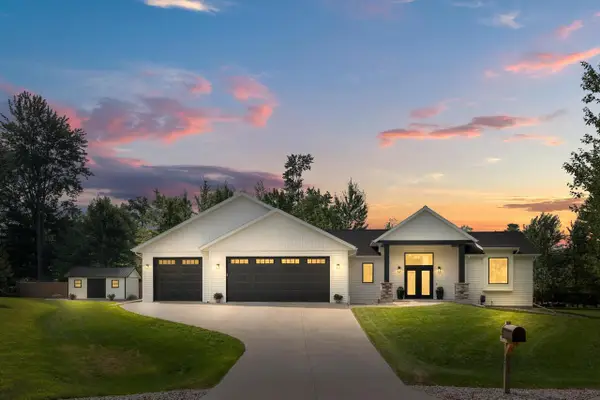 $514,999Pending3 beds 3 baths2,520 sq. ft.
$514,999Pending3 beds 3 baths2,520 sq. ft.1965 SUNNY BROOK COURT, Plover, WI 54467
MLS# 22503692Listed by: KELLER WILLIAMS STEVENS POINT- New
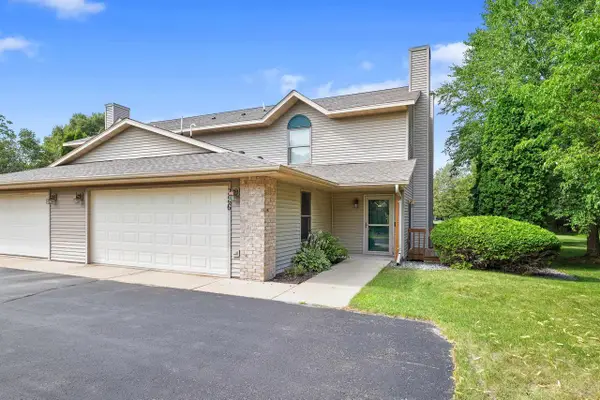 $224,900Active3 beds 3 baths1,532 sq. ft.
$224,900Active3 beds 3 baths1,532 sq. ft.326 WHITE OAK AVENUE, Plover, WI 54467
MLS# 22503751Listed by: NEXTHOME PRIORITY 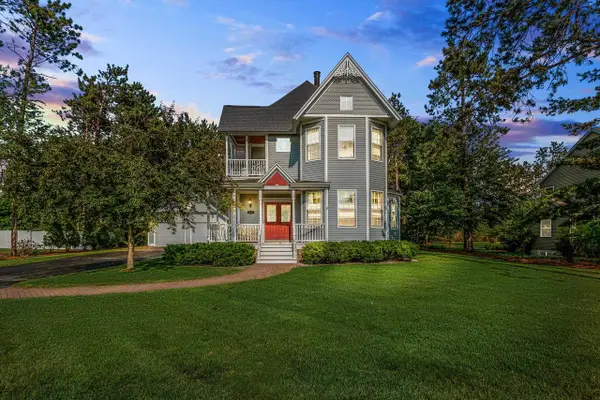 $450,000Active4 beds 3 baths2,700 sq. ft.
$450,000Active4 beds 3 baths2,700 sq. ft.1020 VICTORIAN LANE, Plover, WI 54467
MLS# 22503560Listed by: RE/MAX EXCEL $194,900Pending2 beds 2 baths839 sq. ft.
$194,900Pending2 beds 2 baths839 sq. ft.2570 WASHINGTON AVENUE, Plover, WI 54467
MLS# 22503562Listed by: HOMEPOINT REAL ESTATE LLC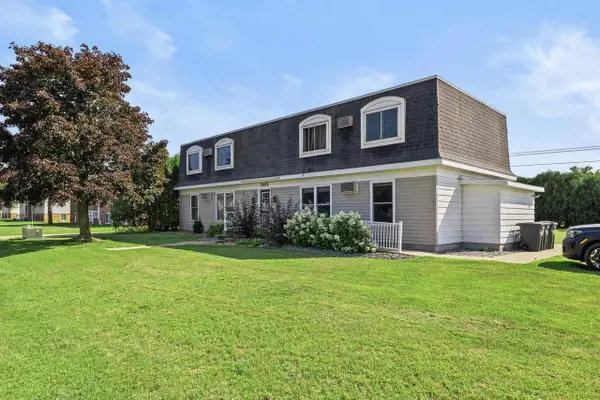 $399,000Pending-- beds -- baths
$399,000Pending-- beds -- baths3431 EVERGREEN DRIVE, Plover, WI 54467
MLS# 22503557Listed by: NEXTHOME PRIORITY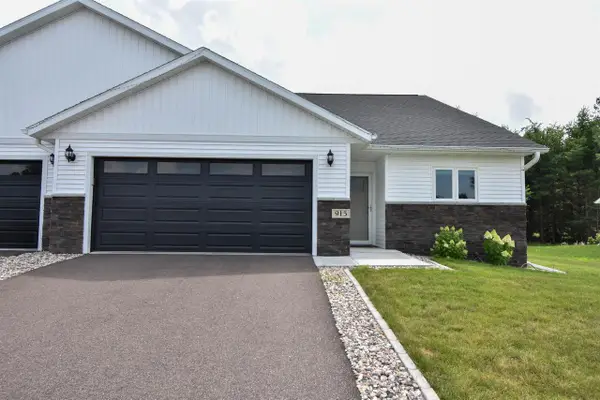 $335,000Active3 beds 3 baths2,368 sq. ft.
$335,000Active3 beds 3 baths2,368 sq. ft.915 GREEN PASTURES TRAIL, Plover, WI 54467
MLS# 22503520Listed by: FIRST WEBER $330,000Active5 beds 2 baths2,154 sq. ft.
$330,000Active5 beds 2 baths2,154 sq. ft.2330 COURT STREET, Plover, WI 54467
MLS# 50312425Listed by: EXPERT REAL ESTATE PARTNERS, LLC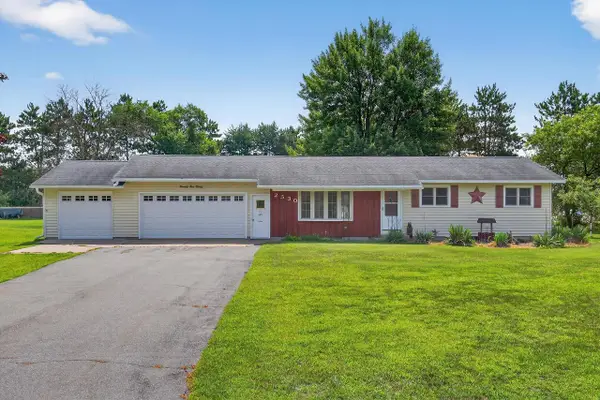 $274,900Pending3 beds 2 baths1,144 sq. ft.
$274,900Pending3 beds 2 baths1,144 sq. ft.2530 MECCA DRIVE, Plover, WI 54467
MLS# 22503475Listed by: NEXTHOME PARTNERS
