1965 SUNNY BROOK COURT, Plover, WI 54467
Local realty services provided by:Better Homes and Gardens Real Estate Special Properties
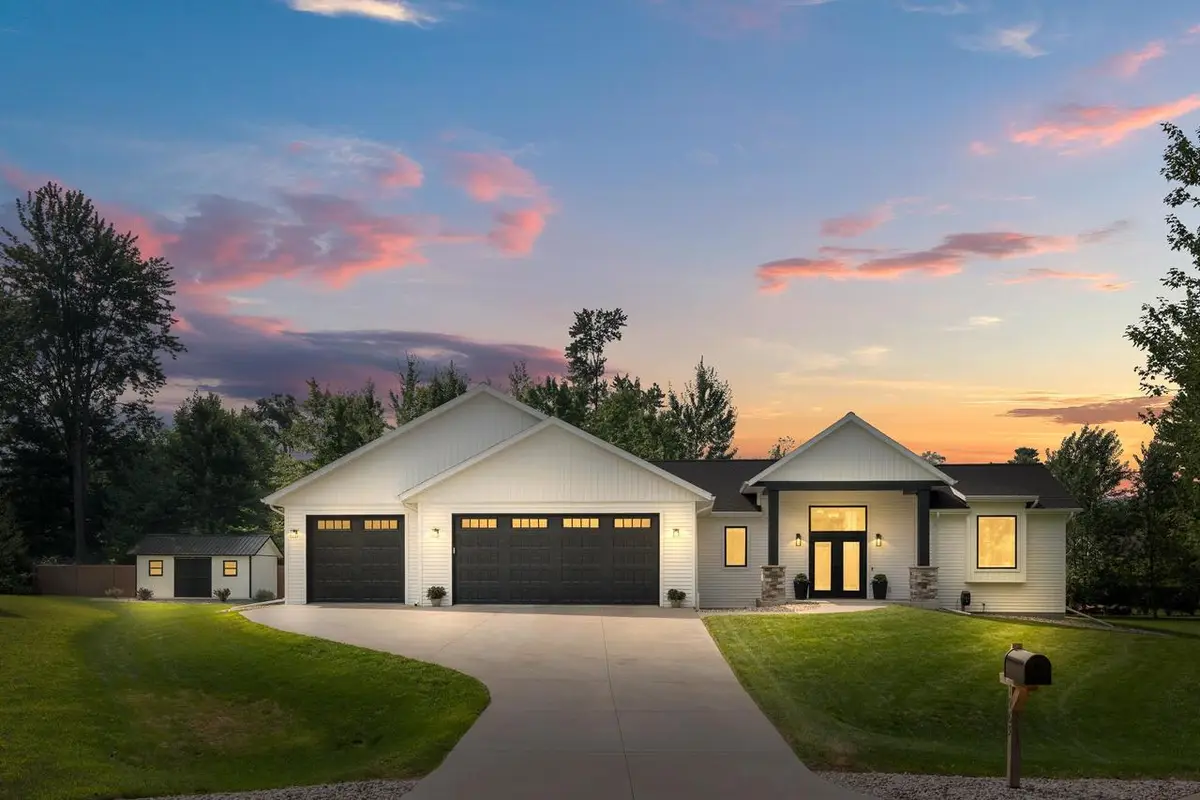
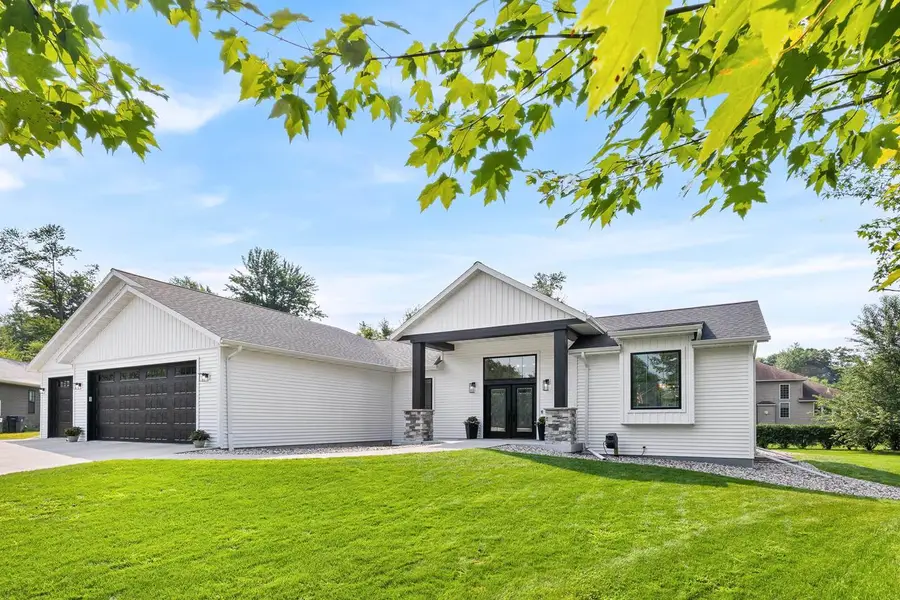
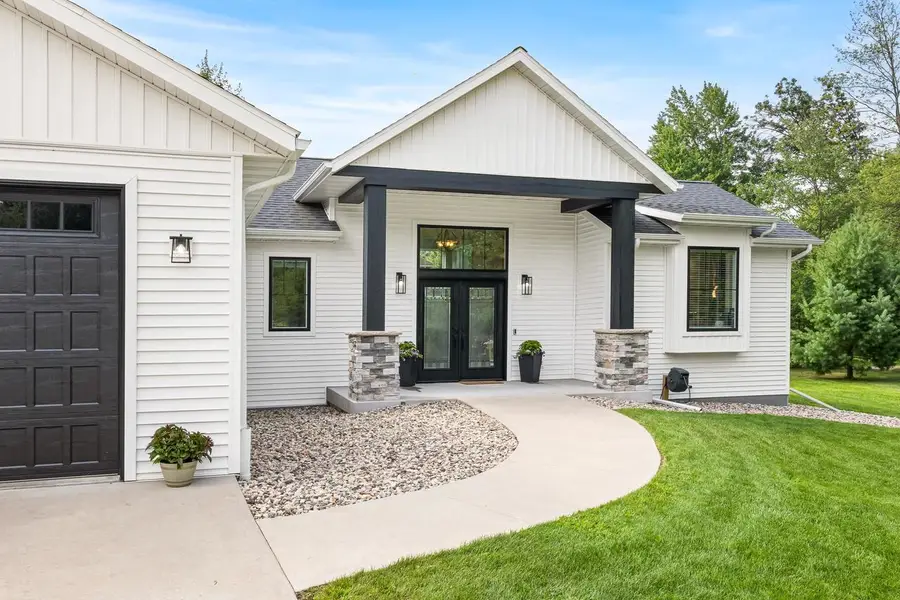
Listed by:cade covi
Office:keller williams stevens point
MLS#:22503692
Source:Metro MLS
1965 SUNNY BROOK COURT,Plover, WI 54467
$514,999
- 3 Beds
- 3 Baths
- 2,520 sq. ft.
- Single family
- Pending
Price summary
- Price:$514,999
- Price per sq. ft.:$204.36
About this home
Built by the highly regarded Blenker Construction, this stunning 3-bedroom, 2.5-bathroom, zero-entry, Modern Farmhouse with industrial flair, combines thoughtful design, high-end finishes, and quality craftsmanship. Situated on a spacious 0.42-acre lot at the end of a quiet cul-de-sac, this 5-year-old home offers exceptional privacy and a fantastic location near Roosevelt Elementary and the Plover walking path. From the moment you enter the grand foyer, you?ll be impressed by the open-concept layout, 12-foot vaulted ceilings, and abundant natural light. The heart of the home is a show-stopping kitchen featuring custom soft-close cabinetry, quartz countertops, under-cabinet lighting, a large eat-in island, walk-in pantry, and commercial-grade appliances?ideal for everyday living and entertaining alike.,The living room offers a warm and inviting atmosphere with its oversized gas fireplace and striking industrial brick surround. Dual sets of oversized sliding glass doors lead directly to the concrete patio, creating seamless indoor-outdoor flow.The main-floor primary suite is a serene retreat, complete with a walk-in closet featuring a custom organization system and a luxurious ensuite bath with dual vanities, and a beautifully tiled walk-in shower with custom glass doors. The fully finished lower level expands your living space with an impressive family room filled with natural light from dual egress windows, and a spectacular wet bar with custom cabinetry, and dual beverage coolers. Two spacious guest bedrooms with walk-in closets, a second full bathroom, and a well-appointed laundry room with utility sink complete the lower level. Additional highlights include: Zoned Heating and Coooling system and ppray-foamed box sills for energy efficiency, mainfloor dropzone with oversized closet for future mainfloor laundry option, large 3 stall garage with floor drain system, custom built 12x20 garden shed, and two outdoor entertaining areas- a concrete patio directly off the home and a paver patio with built-in fire pit. This home truly checks every box?style, comfort, quality, and location, as well as a huge cost savings from buidling new! Don?t miss your opportunity to own this exceptional property in one of Plover?s most desirable neighborhoods!
Contact an agent
Home facts
- Year built:2019
- Listing Id #:22503692
- Added:5 day(s) ago
- Updated:August 14, 2025 at 03:22 PM
Rooms and interior
- Bedrooms:3
- Total bathrooms:3
- Full bathrooms:2
- Living area:2,520 sq. ft.
Heating and cooling
- Cooling:Central Air, Forced Air
- Heating:Forced Air, Natural Gas
Structure and exterior
- Roof:Shingle
- Year built:2019
- Building area:2,520 sq. ft.
- Lot area:0.42 Acres
Schools
- High school:Stevens Point
- Middle school:Ben Franklin
- Elementary school:Plover-Whiting
Utilities
- Water:Municipal Water
- Sewer:Municipal Sewer
Finances and disclosures
- Price:$514,999
- Price per sq. ft.:$204.36
New listings near 1965 SUNNY BROOK COURT
 $351,350Pending2 beds 2 baths1,373 sq. ft.
$351,350Pending2 beds 2 baths1,373 sq. ft.950 MORNING STAR LANE, Plover, WI 54467
MLS# 22503571Listed by: RE/MAX EXCEL- New
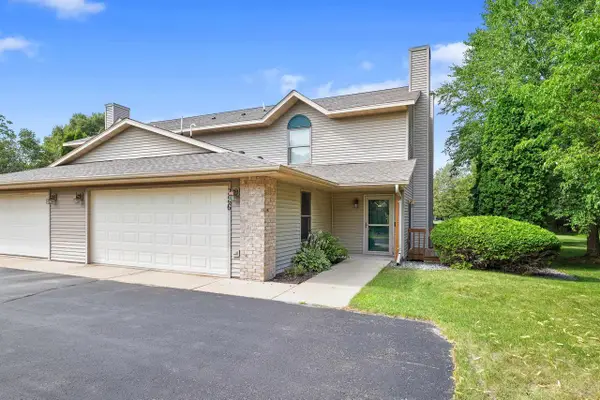 $224,900Active3 beds 3 baths1,532 sq. ft.
$224,900Active3 beds 3 baths1,532 sq. ft.326 WHITE OAK AVENUE, Plover, WI 54467
MLS# 22503751Listed by: NEXTHOME PRIORITY 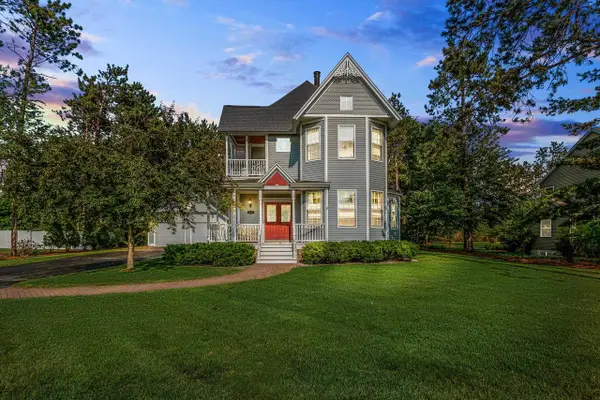 $450,000Active4 beds 3 baths2,700 sq. ft.
$450,000Active4 beds 3 baths2,700 sq. ft.1020 VICTORIAN LANE, Plover, WI 54467
MLS# 22503560Listed by: RE/MAX EXCEL $194,900Pending2 beds 2 baths839 sq. ft.
$194,900Pending2 beds 2 baths839 sq. ft.2570 WASHINGTON AVENUE, Plover, WI 54467
MLS# 22503562Listed by: HOMEPOINT REAL ESTATE LLC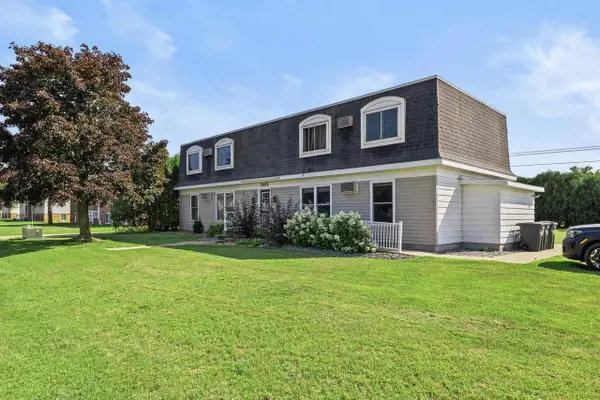 $399,000Pending-- beds -- baths
$399,000Pending-- beds -- baths3431 EVERGREEN DRIVE, Plover, WI 54467
MLS# 22503557Listed by: NEXTHOME PRIORITY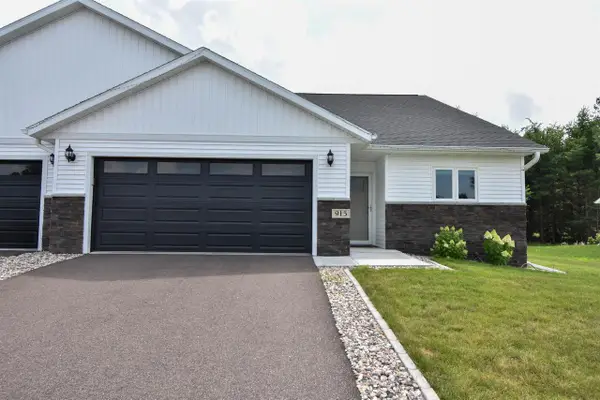 $335,000Active3 beds 3 baths2,368 sq. ft.
$335,000Active3 beds 3 baths2,368 sq. ft.915 GREEN PASTURES TRAIL, Plover, WI 54467
MLS# 22503520Listed by: FIRST WEBER $330,000Active5 beds 2 baths2,154 sq. ft.
$330,000Active5 beds 2 baths2,154 sq. ft.2330 COURT STREET, Plover, WI 54467
MLS# 50312425Listed by: EXPERT REAL ESTATE PARTNERS, LLC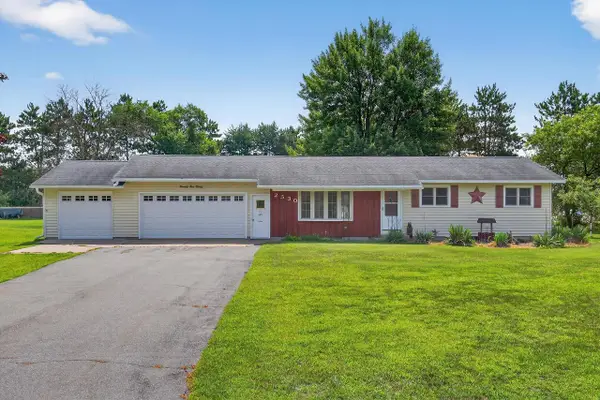 $274,900Pending3 beds 2 baths1,144 sq. ft.
$274,900Pending3 beds 2 baths1,144 sq. ft.2530 MECCA DRIVE, Plover, WI 54467
MLS# 22503475Listed by: NEXTHOME PARTNERS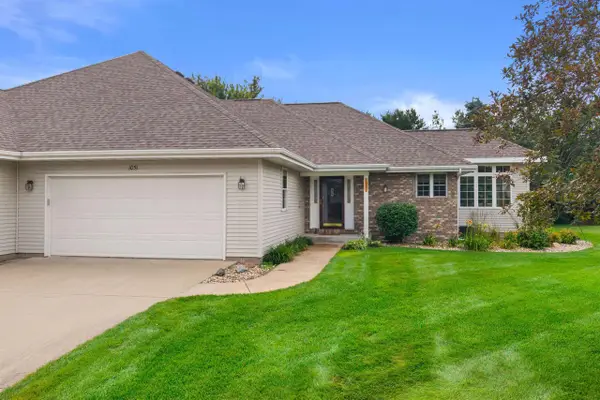 $299,000Pending2 beds 2 baths1,944 sq. ft.
$299,000Pending2 beds 2 baths1,944 sq. ft.1051 HEARTHSTONE PLACE, Plover, WI 54467
MLS# 22503478Listed by: KELLER WILLIAMS STEVENS POINT
