2530 MECCA DRIVE, Plover, WI 54467
Local realty services provided by:Better Homes and Gardens Real Estate Star Homes
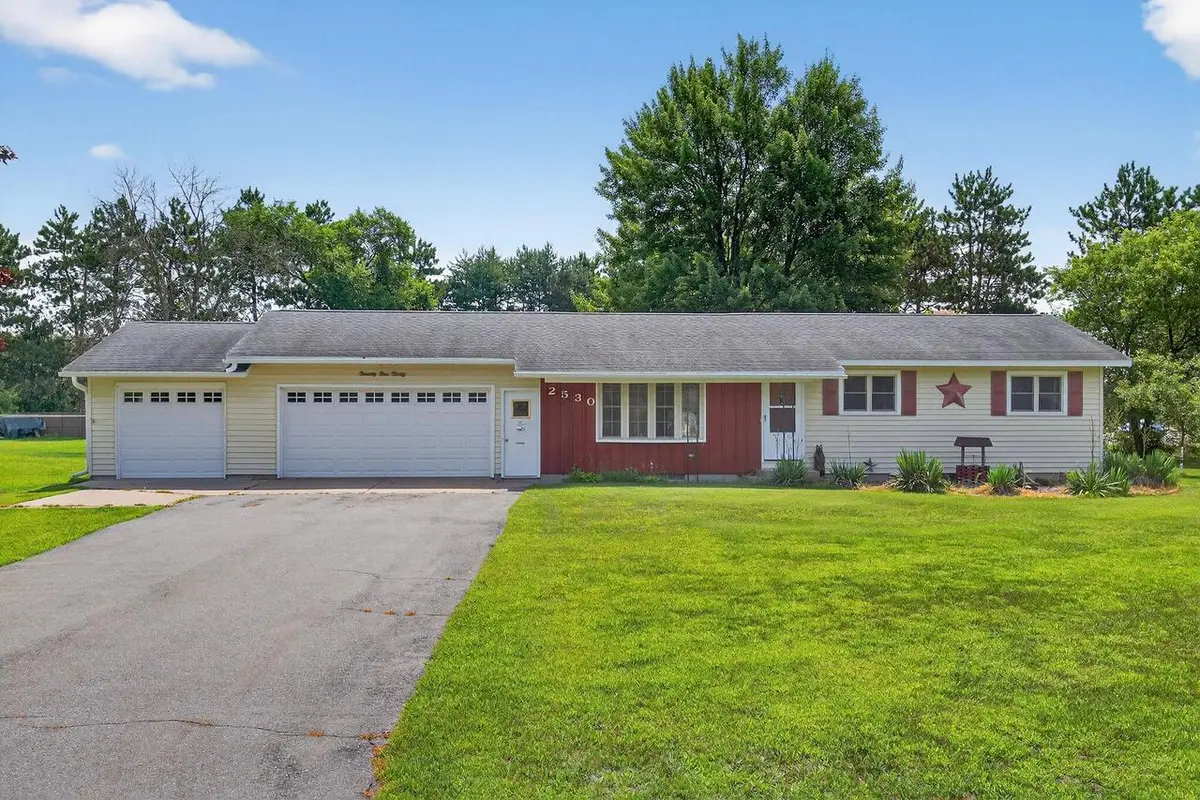
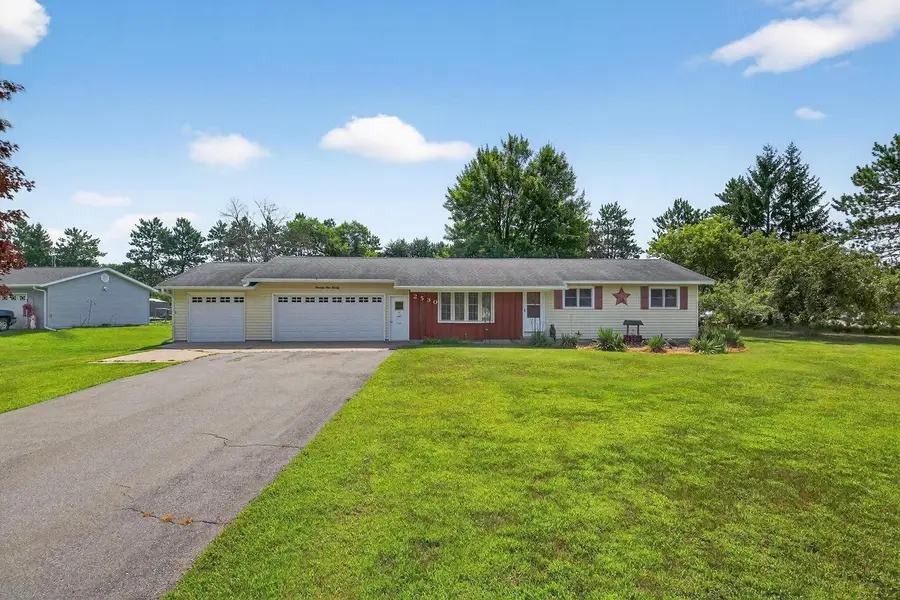
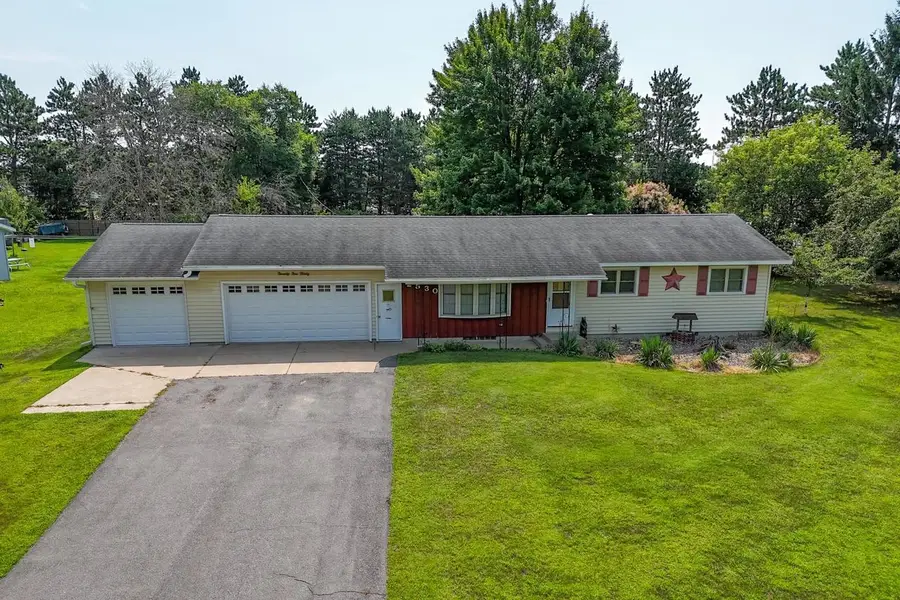
Listed by:kim grover
Office:nexthome partners
MLS#:22503475
Source:Metro MLS
2530 MECCA DRIVE,Plover, WI 54467
$274,900
- 3 Beds
- 2 Baths
- 1,144 sq. ft.
- Single family
- Pending
Price summary
- Price:$274,900
- Price per sq. ft.:$240.3
About this home
Charming 3-Bedroom Home on Expansive Lot with Workshop & Solar Power Welcome to this well-maintained 3-bedroom, 1.5-bath home nestled on over three-quarters of an acre?a rare find in such a desirable and park-rich neighborhood. Surrounded by green space and just steps from the local Boys & Girls Club, this property offers the perfect blend of community, and convenience. Step inside to discover a bright and inviting living area featuring a four-panel bow window that fills the space with natural light. The kitchen is thoughtfully designed with beautiful wood cabinetry, soft-close drawers, a slide-out trash cabinet, and a closet pantry for extra storage. Enjoy easy living with a newer main-floor laundry area, complete with cabinetry and a fold-away ironing board. A gorgeous composite deck, with manual awning, off the back of the home is perfect for outdoor entertaining, or quiet evenings under the stars. Downstairs, the basement offers abundant storage space and work space, giving you room to craft, woodwork, or organize with ease.,For hobbyists or those needing extra workspace, you'll love the additional outbuilding?featuring a dedicated workshop with two spaces (14x20 and 8x20) ideal for tinkering, mechanical projects, or storing tools and equipment. Adding even more value is a 4.4kW pitched roof solar system, installed by Northwind Solar at a cost of over $12,000?to help give you long-term energy savings and a more sustainable lifestyle.
Contact an agent
Home facts
- Year built:1970
- Listing Id #:22503475
- Added:17 day(s) ago
- Updated:August 15, 2025 at 03:23 PM
Rooms and interior
- Bedrooms:3
- Total bathrooms:2
- Full bathrooms:1
- Living area:1,144 sq. ft.
Heating and cooling
- Cooling:Central Air, Forced Air
- Heating:Forced Air, Natural Gas
Structure and exterior
- Roof:Shingle
- Year built:1970
- Building area:1,144 sq. ft.
- Lot area:0.79 Acres
Schools
- High school:Stevens Point
Utilities
- Water:Municipal Water
- Sewer:Municipal Sewer
Finances and disclosures
- Price:$274,900
- Price per sq. ft.:$240.3
- Tax amount:$2,943 (2024)
New listings near 2530 MECCA DRIVE
- New
 $259,500Active3 beds 2 baths1,222 sq. ft.
$259,500Active3 beds 2 baths1,222 sq. ft.2621 SPRINGVILLE DRIVE, Plover, WI 54467
MLS# 22503838Listed by: RE/MAX EXCEL  $351,350Pending2 beds 2 baths1,373 sq. ft.
$351,350Pending2 beds 2 baths1,373 sq. ft.950 MORNING STAR LANE, Plover, WI 54467
MLS# 22503571Listed by: RE/MAX EXCEL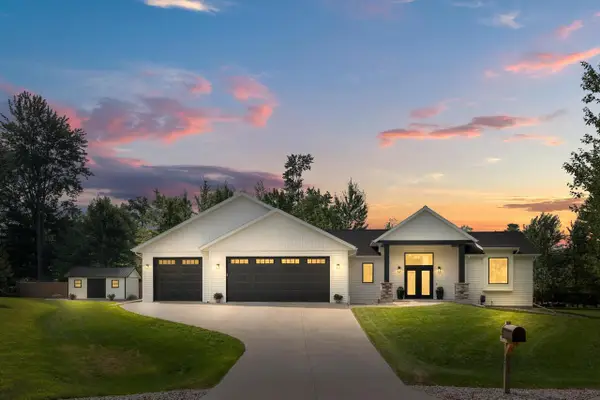 $514,999Pending3 beds 3 baths2,520 sq. ft.
$514,999Pending3 beds 3 baths2,520 sq. ft.1965 SUNNY BROOK COURT, Plover, WI 54467
MLS# 22503692Listed by: KELLER WILLIAMS STEVENS POINT- New
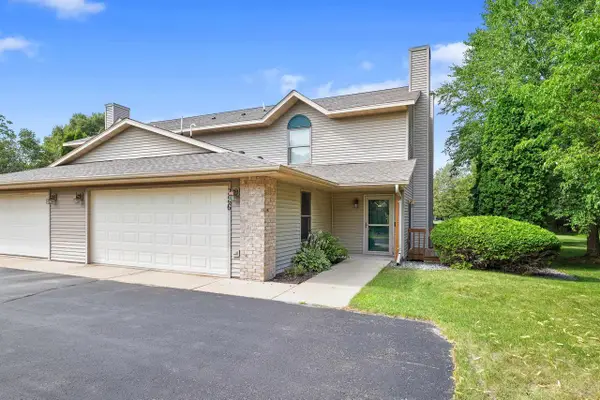 $224,900Active3 beds 3 baths1,532 sq. ft.
$224,900Active3 beds 3 baths1,532 sq. ft.326 WHITE OAK AVENUE, Plover, WI 54467
MLS# 22503751Listed by: NEXTHOME PRIORITY 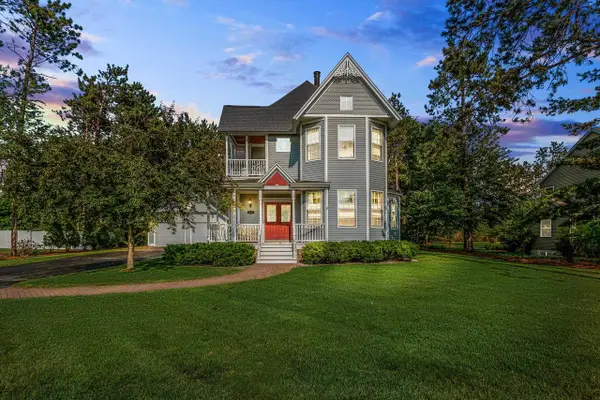 $450,000Active4 beds 3 baths2,700 sq. ft.
$450,000Active4 beds 3 baths2,700 sq. ft.1020 VICTORIAN LANE, Plover, WI 54467
MLS# 22503560Listed by: RE/MAX EXCEL $194,900Pending2 beds 2 baths839 sq. ft.
$194,900Pending2 beds 2 baths839 sq. ft.2570 WASHINGTON AVENUE, Plover, WI 54467
MLS# 22503562Listed by: HOMEPOINT REAL ESTATE LLC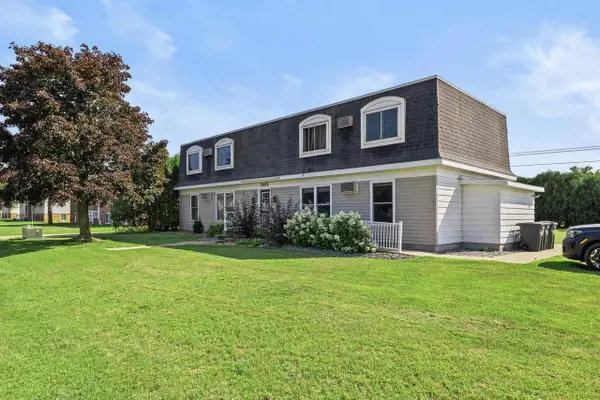 $399,000Pending-- beds -- baths
$399,000Pending-- beds -- baths3431 EVERGREEN DRIVE, Plover, WI 54467
MLS# 22503557Listed by: NEXTHOME PRIORITY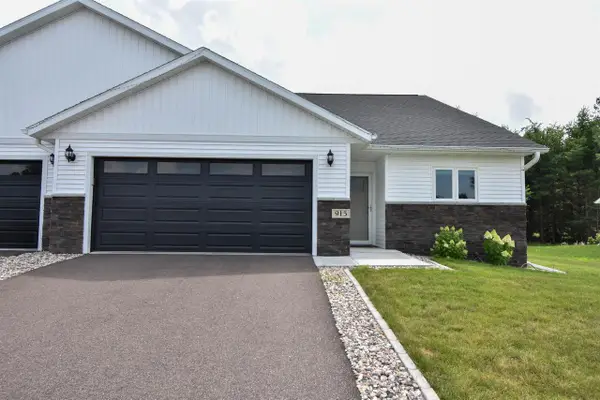 $335,000Active3 beds 3 baths2,368 sq. ft.
$335,000Active3 beds 3 baths2,368 sq. ft.915 GREEN PASTURES TRAIL, Plover, WI 54467
MLS# 22503520Listed by: FIRST WEBER $330,000Active5 beds 2 baths2,154 sq. ft.
$330,000Active5 beds 2 baths2,154 sq. ft.2330 COURT STREET, Plover, WI 54467
MLS# 50312425Listed by: EXPERT REAL ESTATE PARTNERS, LLC
