1051 HEARTHSTONE PLACE, Plover, WI 54467
Local realty services provided by:Better Homes and Gardens Real Estate Special Properties
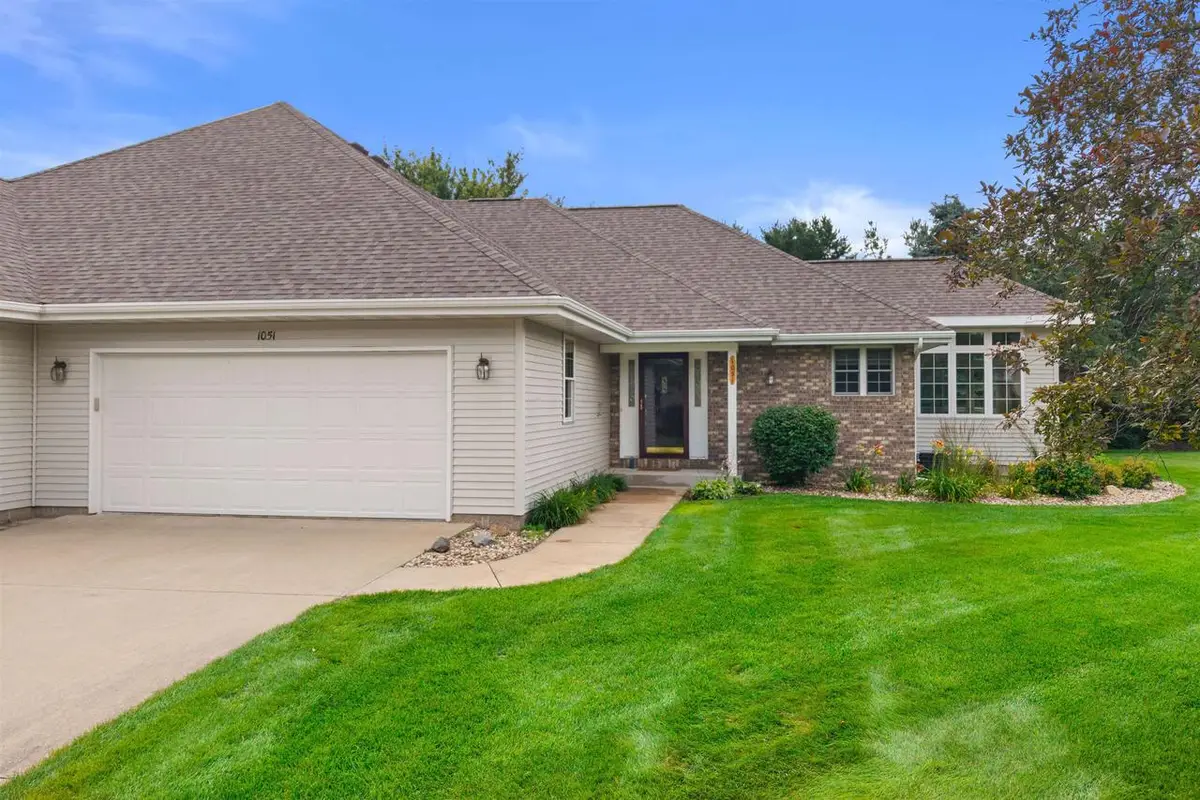
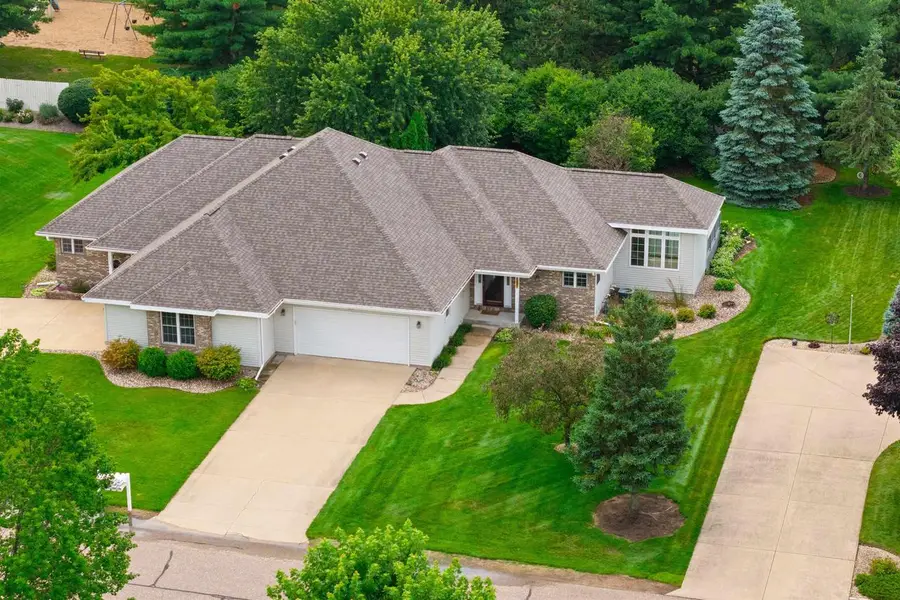
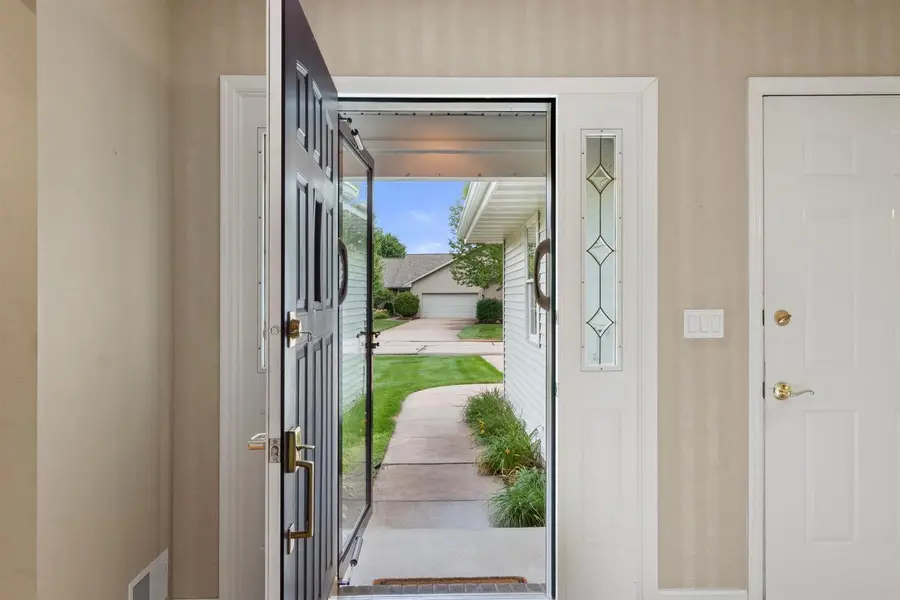
Listed by:hoff-faivre real estate group
Office:keller williams stevens point
MLS#:22503478
Source:Metro MLS
1051 HEARTHSTONE PLACE,Plover, WI 54467
$299,000
- 2 Beds
- 2 Baths
- 1,944 sq. ft.
- Single family
- Pending
Price summary
- Price:$299,000
- Price per sq. ft.:$153.81
About this home
1051 Hearthstone Place in Plover ? a home where comfort meets convenience in a quiet, tucked-away setting. From the moment you step inside, you?ll feel how thoughtfully maintained and loved this zero-lot-line home has been. The open-concept layout is warm and inviting, with the living room flowing seamlessly into the formal dining area. Whether you're hosting a dinner party or enjoying a quiet morning coffee, the space feels both functional and welcoming. The dining area opens to a deck that overlooks a private backyard ? perfect for summer barbecues, peaceful evenings, or watching the seasons change in your own slice of outdoor serenity.,Inside, two spacious bedrooms and two full bathrooms offer the right amount of space for comfortable living, whether you?re looking to downsize or simplify your lifestyle. A brand-new roof was added in July 2025, giving peace of mind for years to come.
Contact an agent
Home facts
- Year built:2000
- Listing Id #:22503478
- Added:17 day(s) ago
- Updated:August 15, 2025 at 03:23 PM
Rooms and interior
- Bedrooms:2
- Total bathrooms:2
- Full bathrooms:2
- Living area:1,944 sq. ft.
Heating and cooling
- Cooling:Central Air, Forced Air
- Heating:Forced Air, Natural Gas
Structure and exterior
- Roof:Shingle
- Year built:2000
- Building area:1,944 sq. ft.
- Lot area:0.23 Acres
Schools
- High school:Stevens Point
Utilities
- Water:Municipal Water
- Sewer:Municipal Sewer
Finances and disclosures
- Price:$299,000
- Price per sq. ft.:$153.81
- Tax amount:$4,005 (2024)
New listings near 1051 HEARTHSTONE PLACE
- New
 $259,500Active3 beds 2 baths1,222 sq. ft.
$259,500Active3 beds 2 baths1,222 sq. ft.2621 SPRINGVILLE DRIVE, Plover, WI 54467
MLS# 22503838Listed by: RE/MAX EXCEL  $351,350Pending2 beds 2 baths1,373 sq. ft.
$351,350Pending2 beds 2 baths1,373 sq. ft.950 MORNING STAR LANE, Plover, WI 54467
MLS# 22503571Listed by: RE/MAX EXCEL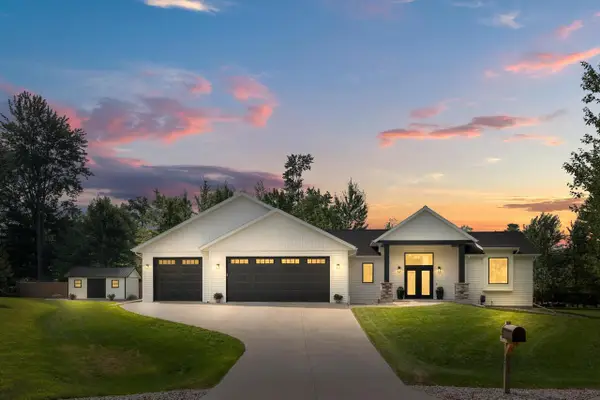 $514,999Pending3 beds 3 baths2,520 sq. ft.
$514,999Pending3 beds 3 baths2,520 sq. ft.1965 SUNNY BROOK COURT, Plover, WI 54467
MLS# 22503692Listed by: KELLER WILLIAMS STEVENS POINT- New
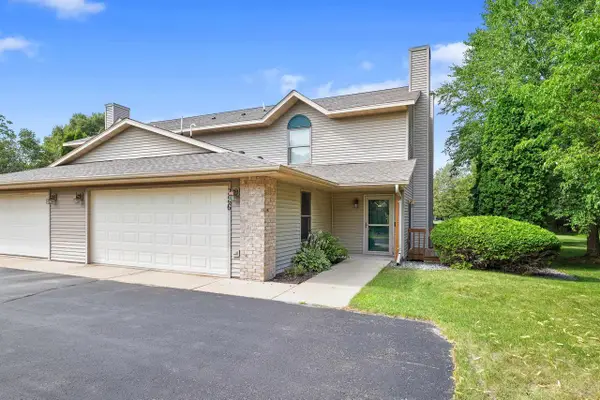 $224,900Active3 beds 3 baths1,532 sq. ft.
$224,900Active3 beds 3 baths1,532 sq. ft.326 WHITE OAK AVENUE, Plover, WI 54467
MLS# 22503751Listed by: NEXTHOME PRIORITY 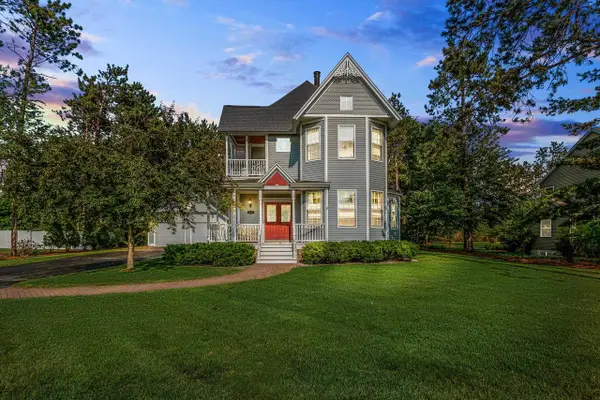 $450,000Active4 beds 3 baths2,700 sq. ft.
$450,000Active4 beds 3 baths2,700 sq. ft.1020 VICTORIAN LANE, Plover, WI 54467
MLS# 22503560Listed by: RE/MAX EXCEL $194,900Pending2 beds 2 baths839 sq. ft.
$194,900Pending2 beds 2 baths839 sq. ft.2570 WASHINGTON AVENUE, Plover, WI 54467
MLS# 22503562Listed by: HOMEPOINT REAL ESTATE LLC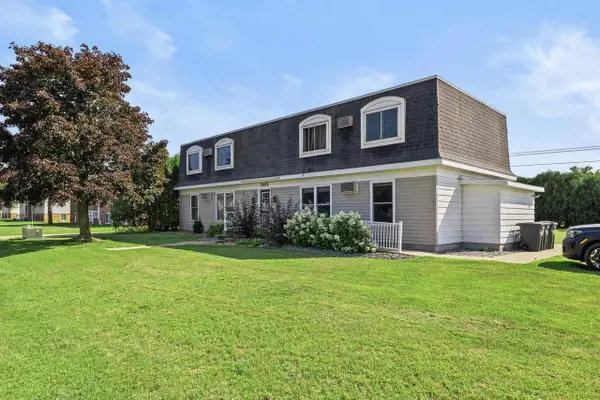 $399,000Pending-- beds -- baths
$399,000Pending-- beds -- baths3431 EVERGREEN DRIVE, Plover, WI 54467
MLS# 22503557Listed by: NEXTHOME PRIORITY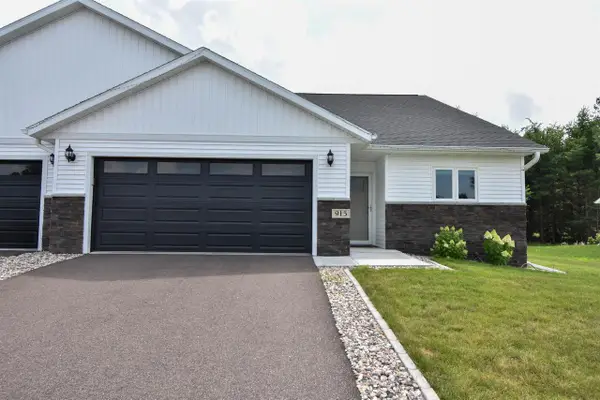 $335,000Active3 beds 3 baths2,368 sq. ft.
$335,000Active3 beds 3 baths2,368 sq. ft.915 GREEN PASTURES TRAIL, Plover, WI 54467
MLS# 22503520Listed by: FIRST WEBER $330,000Active5 beds 2 baths2,154 sq. ft.
$330,000Active5 beds 2 baths2,154 sq. ft.2330 COURT STREET, Plover, WI 54467
MLS# 50312425Listed by: EXPERT REAL ESTATE PARTNERS, LLC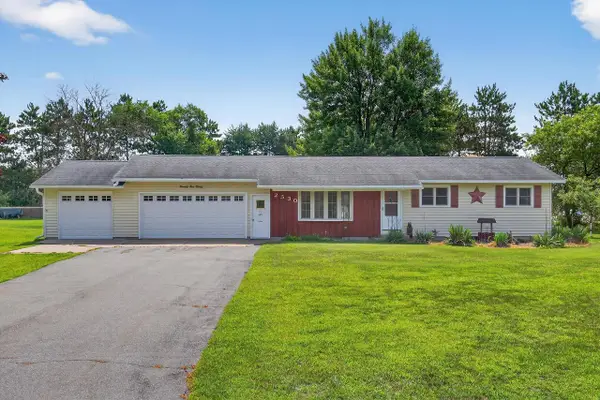 $274,900Pending3 beds 2 baths1,144 sq. ft.
$274,900Pending3 beds 2 baths1,144 sq. ft.2530 MECCA DRIVE, Plover, WI 54467
MLS# 22503475Listed by: NEXTHOME PARTNERS
