36 Sanford Dr, BUNKER HILL, WV 25413
Local realty services provided by:Better Homes and Gardens Real Estate Capital Area
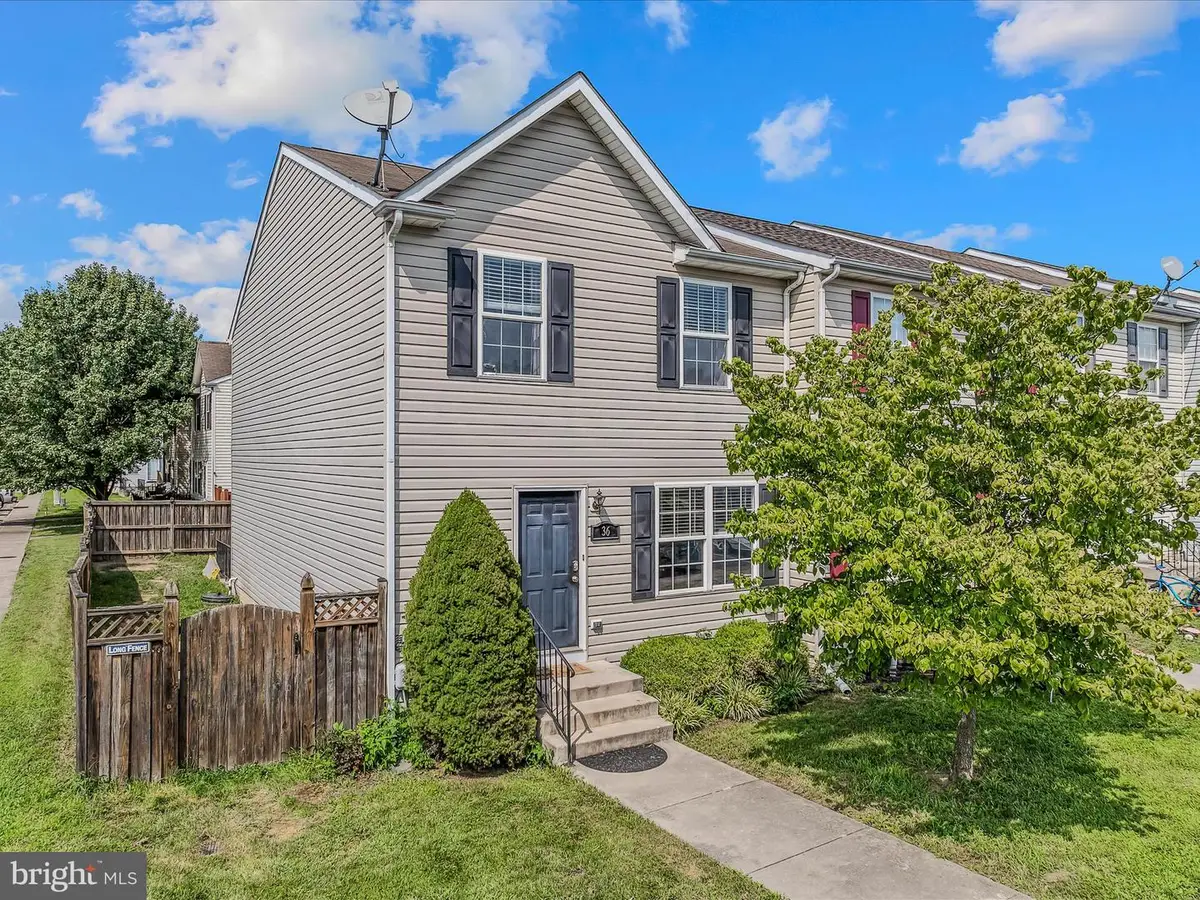
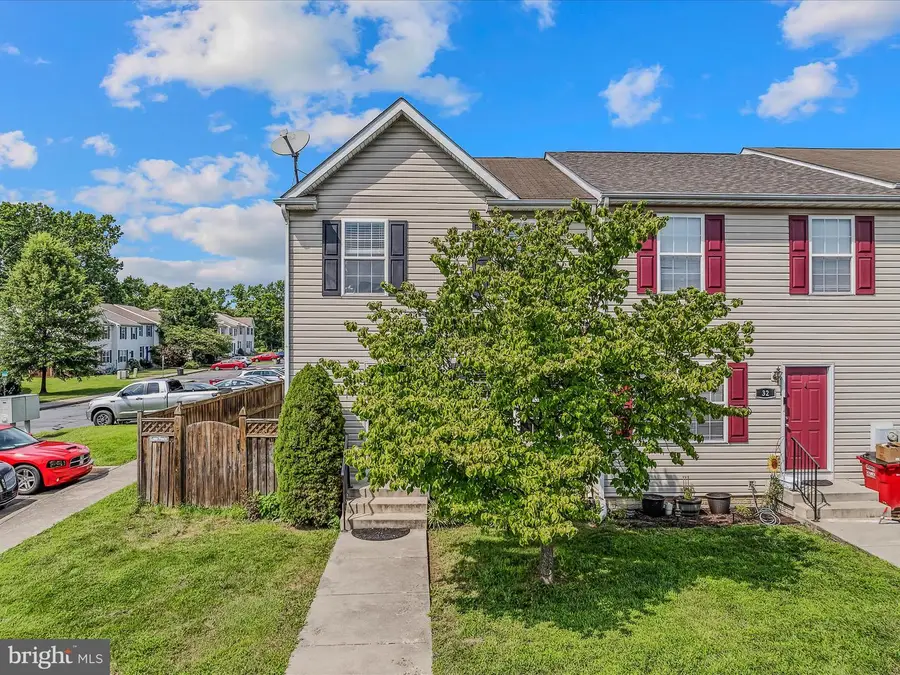
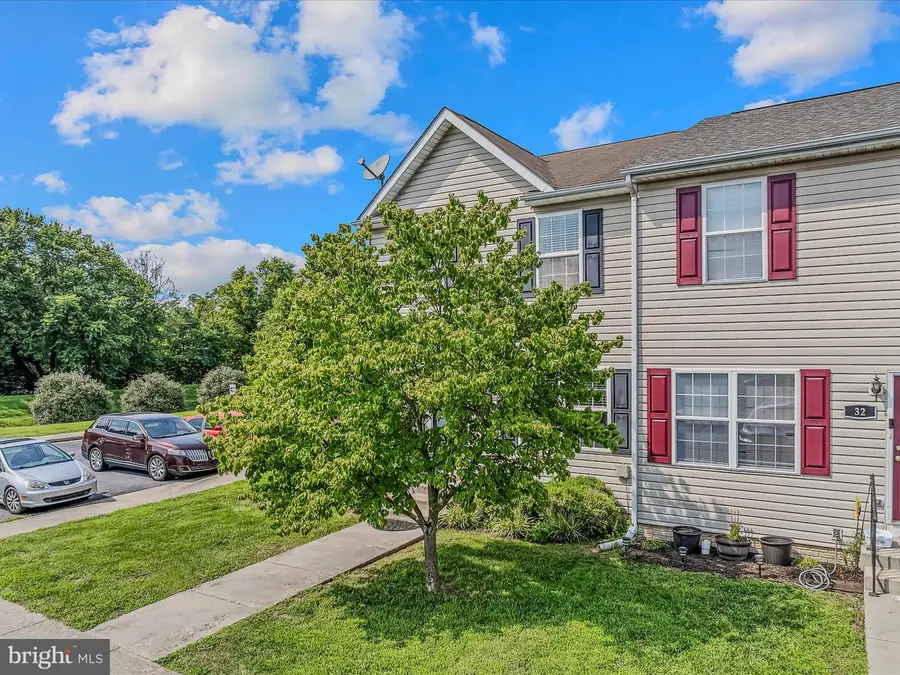
Listed by:amanda beth donnelly
Office:samson properties
MLS#:WVBE2042470
Source:BRIGHTMLS
Price summary
- Price:$267,500
- Price per sq. ft.:$83.59
- Monthly HOA dues:$41.67
About this home
*** SELLER OFFERING $5,000 IN CONCESSIONS!! ***
Well maintained 3-bed/3.5-bath end-unit townhome located conveniently in Bunker Hill, less than 10-minutes from I-81 and Inwood shopping/dining. This home features 3 finished levels with generous sized rooms throughout. MAIN LEVEL: Open-concept kitchen overlooking the dining area, a pantry/closet, half bath, and a large living room with new LVP flooring and deck access that leads to your fenced backyard. UPPER LEVEL: your large master bedroom and bath, a laundry closet, 2 nice sized additional bedrooms and a second full bath. LOWER LEVEL: You'll find a large rec room to make your own-- office space, game room, or a second entertainment area-- with the convenience of having a full bath, additional unfinished storage space, and a sliding glass door for the extra wide walk-up stairs to your own peaceful, private space. UPGRADES: shower heads (Mar '25), Amana electric stove/oven (Dec '24), Hisense stainless steel Energy Star Certified refrigerator (Feb '24).
Contact an agent
Home facts
- Year built:2006
- Listing Id #:WVBE2042470
- Added:23 day(s) ago
- Updated:August 15, 2025 at 07:30 AM
Rooms and interior
- Bedrooms:3
- Total bathrooms:4
- Full bathrooms:3
- Half bathrooms:1
- Living area:3,200 sq. ft.
Heating and cooling
- Cooling:Central A/C
- Heating:Electric, Forced Air, Heat Pump(s)
Structure and exterior
- Roof:Shingle
- Year built:2006
- Building area:3,200 sq. ft.
- Lot area:0.06 Acres
Utilities
- Water:Public
- Sewer:Public Sewer
Finances and disclosures
- Price:$267,500
- Price per sq. ft.:$83.59
- Tax amount:$1,560 (2025)
New listings near 36 Sanford Dr
- New
 $300,000Active18.52 Acres
$300,000Active18.52 AcresRunnymeade Rd, BUNKER HILL, WV 25413
MLS# WVBE2043312Listed by: SAMSON PROPERTIES - Coming Soon
 Listed by BHGRE$295,000Coming Soon3 beds 4 baths
Listed by BHGRE$295,000Coming Soon3 beds 4 baths73 Healey Ct, BUNKER HILL, WV 25413
MLS# WVBE2043254Listed by: ERA OAKCREST REALTY, INC. - New
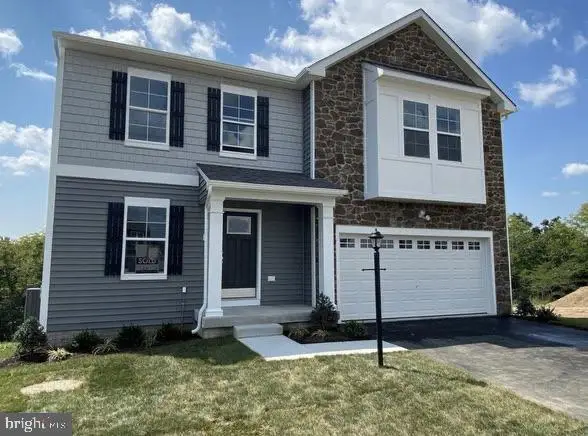 $439,900Active4 beds 4 baths2,950 sq. ft.
$439,900Active4 beds 4 baths2,950 sq. ft.284 Wigeon Ct, BUNKER HILL, WV 25413
MLS# WVBE2042482Listed by: SAMSON PROPERTIES - Coming Soon
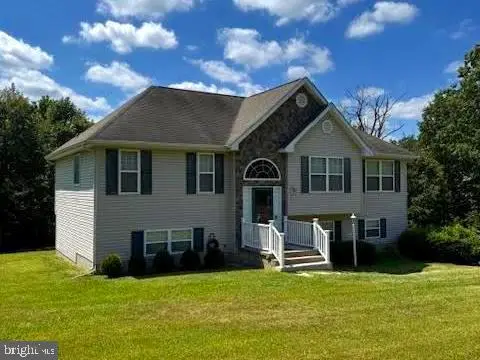 $330,000Coming Soon3 beds 2 baths
$330,000Coming Soon3 beds 2 baths2218 Middleway Pike, BUNKER HILL, WV 25413
MLS# WVBE2043116Listed by: SAMSON PROPERTIES - New
 $399,900Active3 beds 3 baths1,508 sq. ft.
$399,900Active3 beds 3 baths1,508 sq. ft.38 Veggie Ln, BUNKER HILL, WV 25413
MLS# WVBE2043020Listed by: KELLER WILLIAMS REALTY ADVANTAGE - Coming Soon
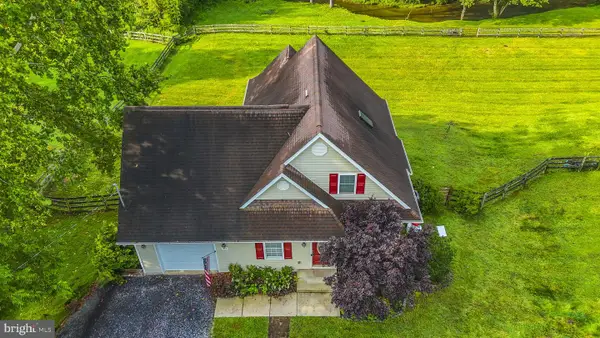 $365,000Coming Soon3 beds 2 baths
$365,000Coming Soon3 beds 2 baths410 Counterfeit Way, BUNKER HILL, WV 25413
MLS# WVBE2043044Listed by: WEICHERT REALTORS - BLUE RIBBON - New
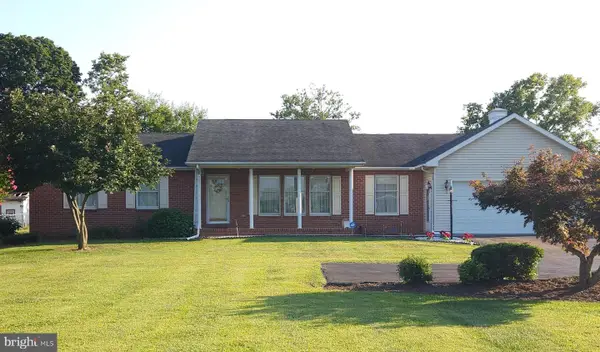 $325,000Active3 beds 3 baths1,846 sq. ft.
$325,000Active3 beds 3 baths1,846 sq. ft.50 Montmorency Dr, BUNKER HILL, WV 25413
MLS# WVBE2042722Listed by: LONG & FOSTER REAL ESTATE, INC. - New
 Listed by BHGRE$519,900Active3 beds 2 baths1,712 sq. ft.
Listed by BHGRE$519,900Active3 beds 2 baths1,712 sq. ft.Lot 13 Glenaire Rd, BUNKER HILL, WV 25413
MLS# WVBE2042884Listed by: ERA LIBERTY REALTY - New
 Listed by BHGRE$664,900Active4 beds 4 baths3,019 sq. ft.
Listed by BHGRE$664,900Active4 beds 4 baths3,019 sq. ft.Lot 80 Dibble, BUNKER HILL, WV 25413
MLS# WVBE2042886Listed by: ERA LIBERTY REALTY - New
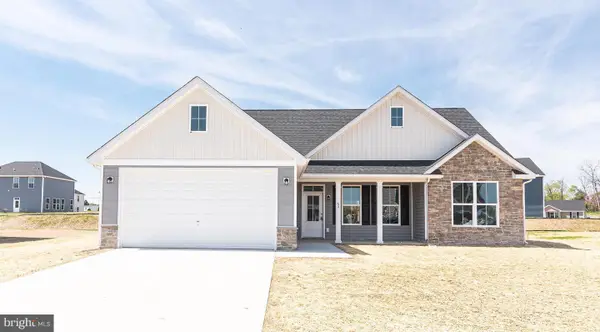 Listed by BHGRE$515,000Active3 beds 2 baths1,712 sq. ft.
Listed by BHGRE$515,000Active3 beds 2 baths1,712 sq. ft.Tbd Glenaire Rd, BUNKER HILL, WV 25413
MLS# WVBE2042882Listed by: ERA LIBERTY REALTY
