4 Yacht Club Drive #3, Daphne, AL 36526
Local realty services provided by:Better Homes and Gardens Real Estate Main Street Properties
4 Yacht Club Drive #3,Daphne, AL 36526
$290,000
- 3 Beds
- 3 Baths
- 1,680 sq. ft.
- Condominium
- Active
Listed by: jaime cooper
Office: exit realty lyon & assoc.fhope
MLS#:7605860
Source:AL_MAAR
Price summary
- Price:$290,000
- Price per sq. ft.:$172.62
- Monthly HOA dues:$577
About this home
Convenient Sunset Bay Villas condo offers 3 bedrooms, 3 baths with a balcony overlooking relaxing pool and pond. Features include open living area with lots of windows and high ceilings, crown molding, private elevator, lots of storage, kitchen with quartz counters, stainless appliances, barstool space, loads of white painted cabinets. Primary suite offers vaulted ceilings, large bathroom with 2 vanities, separate shower and toilet, jacuzzi tub & 2 closets. Guest bedrooms on both main level and upstairs. Laundry upstairs. 2 balconies. Huge garage for multiple cars or small boat with room for all your gear. This fantastic unit is in a secure gated community with storage for boats, close proximity to the Yacht Club, pool, lake, private gazebos and covered garage parking with additional storage under the unit. Public boat launch is adjacent to storage area. Complex has outdoor pool, BBQ area, and private fishing pier on Mobile Bay. Conveniently located next to Lake Forest Marina, the Waterfront restaurant, close to I-10, w/easy access to Mobile and Pensacola, shopping, recreational activities. Only a quick drive to the beautiful Alabama Gulf Coast beaches. Buyer to verify all information during due diligence. All information deemed reliable and accurate.
Contact an agent
Home facts
- Year built:2001
- Listing ID #:7605860
- Added:152 day(s) ago
- Updated:November 27, 2025 at 03:15 PM
Rooms and interior
- Bedrooms:3
- Total bathrooms:3
- Full bathrooms:3
- Living area:1,680 sq. ft.
Heating and cooling
- Cooling:Ceiling Fan(s), Central Air
- Heating:Central
Structure and exterior
- Roof:Metal
- Year built:2001
- Building area:1,680 sq. ft.
Schools
- High school:Daphne
- Middle school:Daphne
- Elementary school:Daphne
Utilities
- Water:Available, Public
- Sewer:Available, Public Sewer
Finances and disclosures
- Price:$290,000
- Price per sq. ft.:$172.62
- Tax amount:$1,005
New listings near 4 Yacht Club Drive #3
- New
 $449,900Active4 beds 3 baths2,398 sq. ft.
$449,900Active4 beds 3 baths2,398 sq. ft.12344 Lone Eagle Drive, Daphne, AL 36527
MLS# 388523Listed by: CALL IT CLOSED INTL REALTY - New
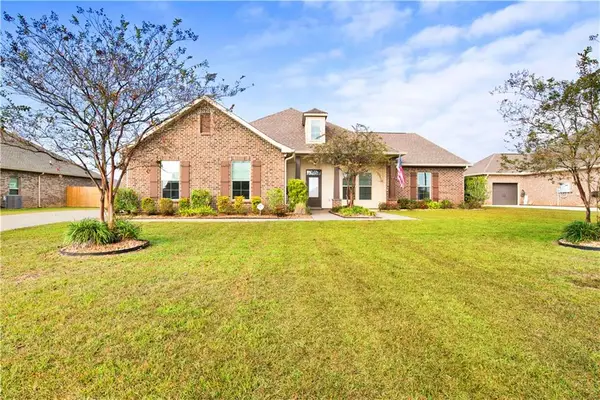 $535,000Active4 beds 3 baths3,013 sq. ft.
$535,000Active4 beds 3 baths3,013 sq. ft.9525 Camberwell Drive, Daphne, AL 36526
MLS# 7686267Listed by: ELITE REAL ESTATE SOLUTIONS, LLC - New
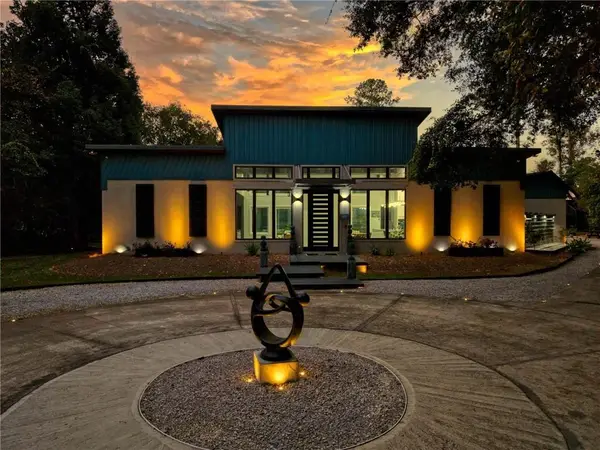 $4,699,000Active6 beds 6 baths4,114 sq. ft.
$4,699,000Active6 beds 6 baths4,114 sq. ft.9619 Marchand Avenue, Daphne, AL 36526
MLS# 7686049Listed by: REDFIN CORPORATION - New
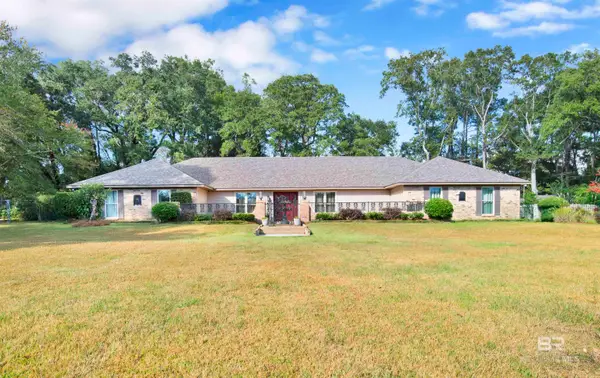 $525,000Active4 beds 3 baths3,085 sq. ft.
$525,000Active4 beds 3 baths3,085 sq. ft.10291 Plantation Drive, Daphne, AL 36526
MLS# 388474Listed by: COLDWELL BANKER REEHL PROP FAIRHOPE - New
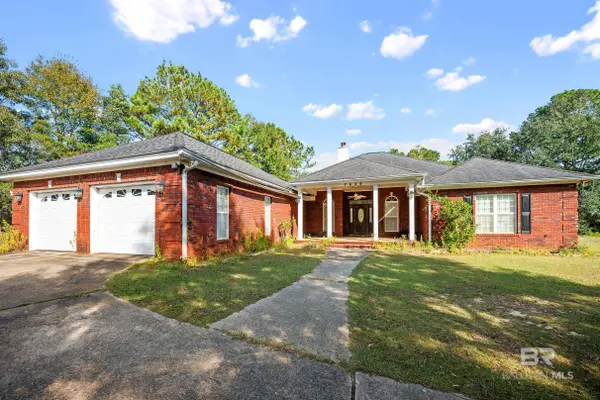 $599,900Active4 beds 3 baths3,685 sq. ft.
$599,900Active4 beds 3 baths3,685 sq. ft.7629 Bolton Drive, Daphne, AL 36526
MLS# 388460Listed by: ELITE REAL ESTATE SOLUTIONS, LLC - Open Sat, 1 to 3pmNew
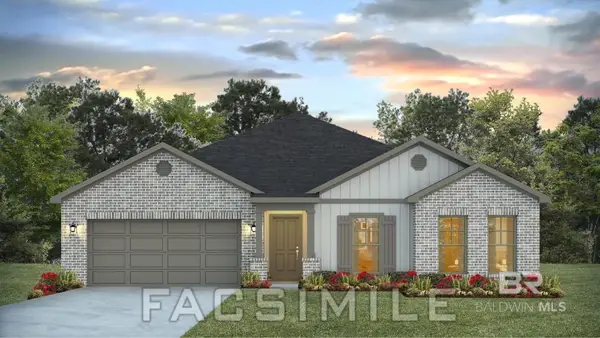 $447,572Active5 beds 3 baths2,431 sq. ft.
$447,572Active5 beds 3 baths2,431 sq. ft.10464 Winning Colors Trail, Daphne, AL 36526
MLS# 388463Listed by: DHI REALTY OF ALABAMA, LLC - New
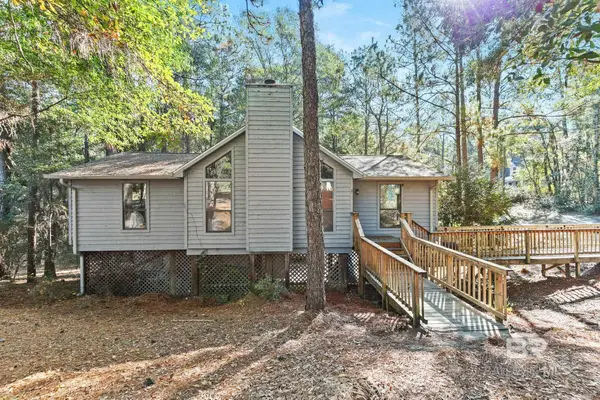 $215,000Active3 beds 2 baths1,380 sq. ft.
$215,000Active3 beds 2 baths1,380 sq. ft.101 Sandcrest Circle, Daphne, AL 36526
MLS# 388455Listed by: KELLER WILLIAMS AGC REALTY-DA - New
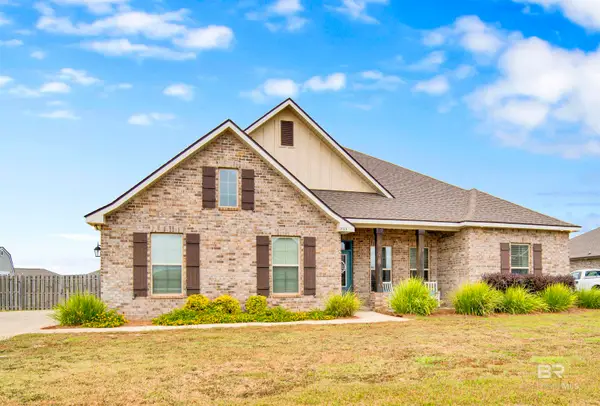 $449,000Active4 beds 2 baths2,324 sq. ft.
$449,000Active4 beds 2 baths2,324 sq. ft.9503 Camberwell Drive, Daphne, AL 36526
MLS# 388442Listed by: MOBILE BAY REALTY - New
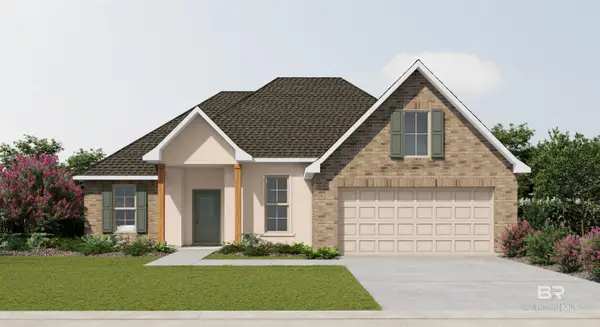 $382,815Active3 beds 2 baths1,925 sq. ft.
$382,815Active3 beds 2 baths1,925 sq. ft.11144 Bonaventure Avenue, Daphne, AL 36526
MLS# 388435Listed by: DSLD HOME GULF COAST LLC BALDW - New
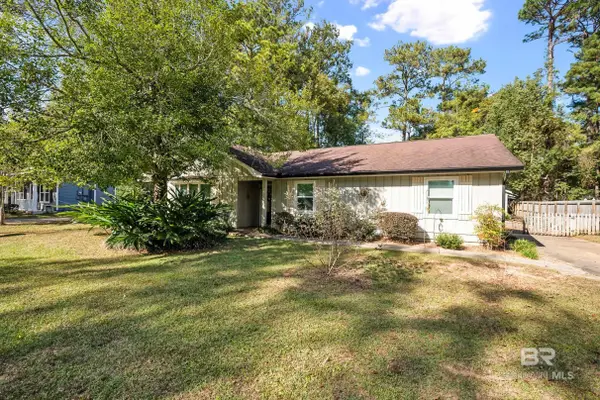 $275,000Active4 beds 2 baths2,192 sq. ft.
$275,000Active4 beds 2 baths2,192 sq. ft.123 Dunbar Loop, Daphne, AL 36526
MLS# 388362Listed by: ELITE REAL ESTATE SOLUTIONS, LLC
