2119 Autrey Avenue, Eight Mile, AL 36613
Local realty services provided by:Better Homes and Gardens Real Estate Main Street Properties
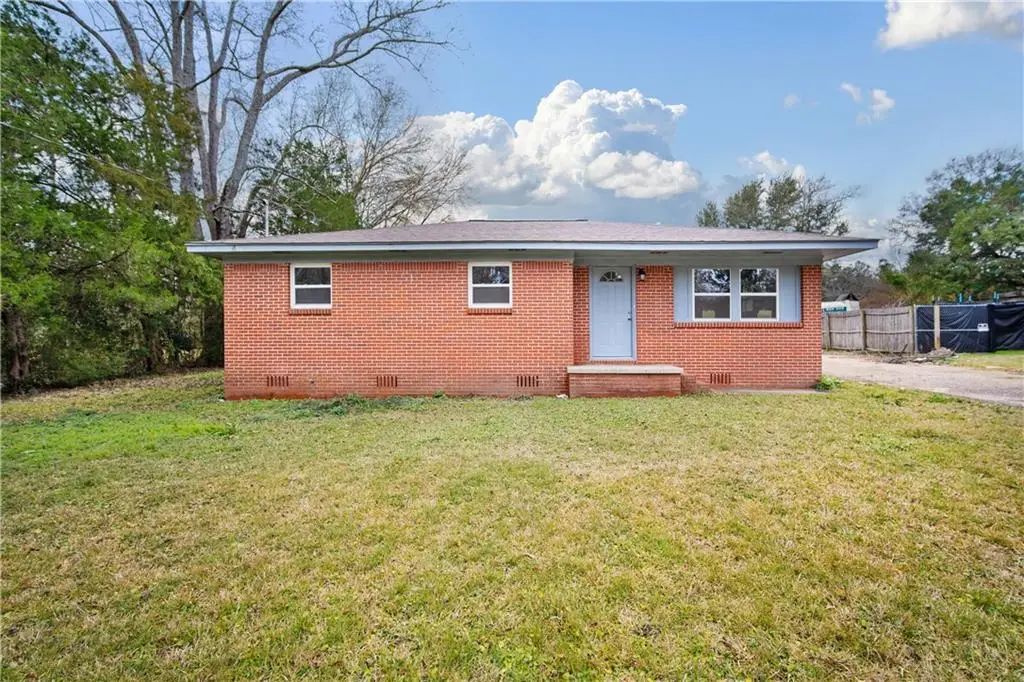
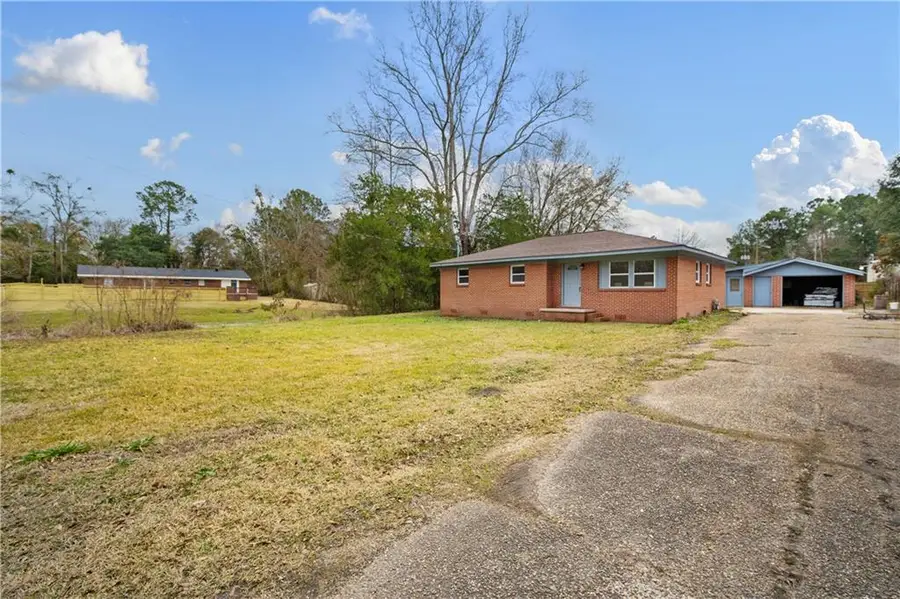
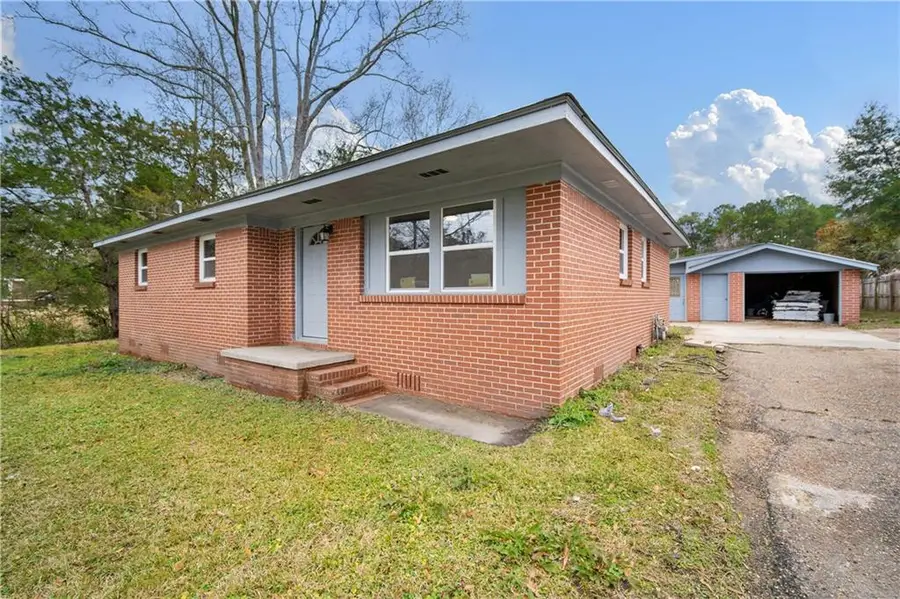
2119 Autrey Avenue,Eight Mile, AL 36613
$165,000
- 3 Beds
- 2 Baths
- 1,218 sq. ft.
- Single family
- Active
Listed by:caroline makin
Office:exp realty southern branch
MLS#:7516263
Source:AL_MAAR
Price summary
- Price:$165,000
- Price per sq. ft.:$135.47
About this home
Active under contract with Right of First Refusal. . Charming Fully Renovated 3-Bedroom Home with Garage & Spacious Yard!
Welcome home to this beautifully renovated 3-bedroom, 2-bathroom gem, perfectly blending modern upgrades with cozy charm! Featuring a brand-new kitchen with stylish cabinetry, sleek countertops, and stainless steel appliances, this home is move-in ready. The living area is filled with natural light, creating a warm and inviting space for relaxing or entertain.
The primary suite offers a private retreat with a gorgeous ensuite bathroom, while the additional bedrooms provide plenty of space for family, guests, or a home office. Enjoy peace of mind with a new HVAC, new water heater, and a new roof.
Step outside to a nice-sized yard, perfect for outdoor gatherings or gardening. Plus, the attached garage adds convenience and extra storage. Also, you could finish the garage to create the perfect mother-in-law suite or a nice workshop.
Conveniently located, this home is close to shopping, schools, and easy access to the interstate. Don’t miss this incredible opportunity—schedule your showing today!
Buyer and Buyer’s agent to verify all information for accuracy.
Contact an agent
Home facts
- Listing Id #:7516263
- Added:195 day(s) ago
- Updated:July 31, 2025 at 08:49 PM
Rooms and interior
- Bedrooms:3
- Total bathrooms:2
- Full bathrooms:2
- Living area:1,218 sq. ft.
Heating and cooling
- Cooling:Central Air
- Heating:Heat Pump
Structure and exterior
- Roof:Shingle
- Building area:1,218 sq. ft.
- Lot area:0.36 Acres
Schools
- High school:Mattie T Blount
- Middle school:Lott
- Elementary school:Indian Springs
Utilities
- Water:Available, Public
- Sewer:Available, Public Sewer
Finances and disclosures
- Price:$165,000
- Price per sq. ft.:$135.47
- Tax amount:$782
New listings near 2119 Autrey Avenue
- New
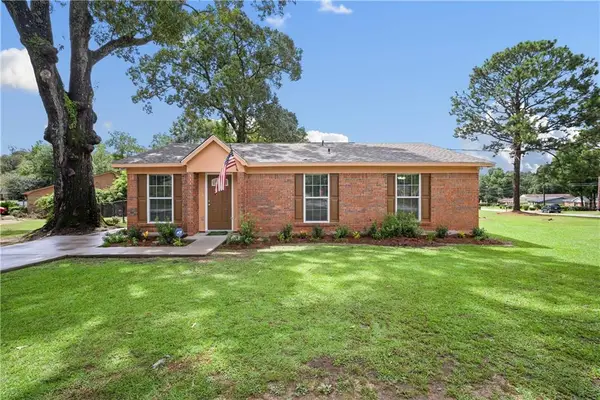 $215,235Active4 beds 2 baths1,500 sq. ft.
$215,235Active4 beds 2 baths1,500 sq. ft.4527 Brunswick Drive, Eight Mile, AL 36613
MLS# 7632526Listed by: PINNACLE PROPERTIES GULF COAST LLC - New
 $154,900Active20.26 Acres
$154,900Active20.26 Acres7150 Powell Road, Eight Mile, AL 36613
MLS# 7632393Listed by: BERKSHIRE HATHAWAY COOPER & CO - New
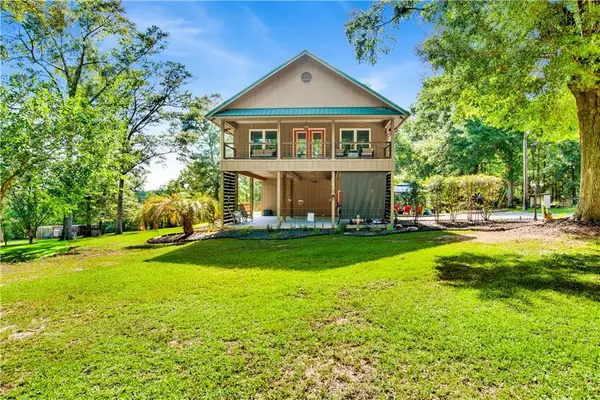 $535,000Active3 beds 2 baths2,250 sq. ft.
$535,000Active3 beds 2 baths2,250 sq. ft.5611 Dogwood Trail, Eight Mile, AL 36613
MLS# 7631379Listed by: RE/MAX SELECT - New
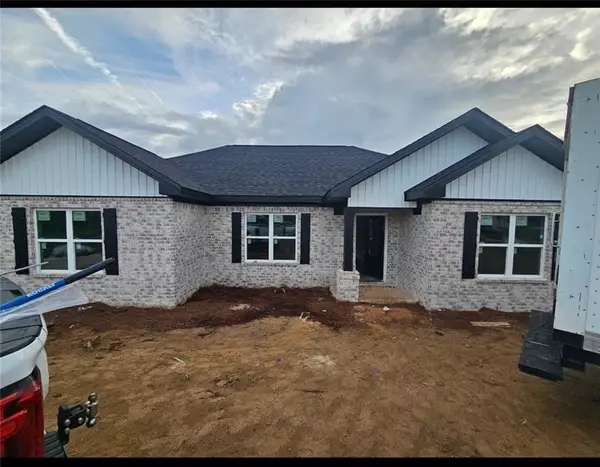 $250,000Active3 beds 2 baths1,550 sq. ft.
$250,000Active3 beds 2 baths1,550 sq. ft.3415 Angela's Court, Eight Mile, AL 36613
MLS# 7630606Listed by: POWE AND ASSOCIATES LLC - New
 $75,000Active3 beds 1 baths1,492 sq. ft.
$75,000Active3 beds 1 baths1,492 sq. ft.5386 Lott Road, Eight Mile, AL 36613
MLS# 7631555Listed by: WATERS EDGE REALTY - New
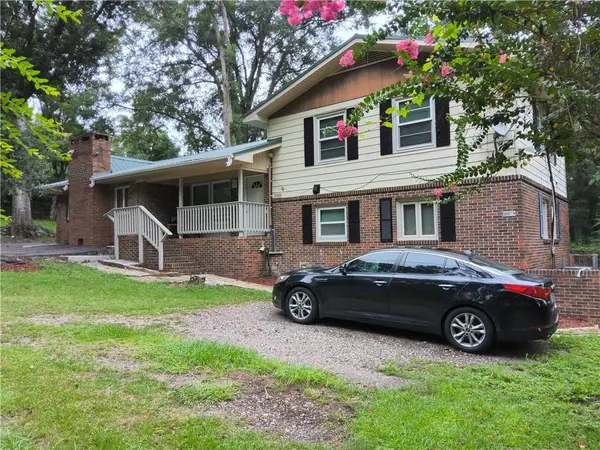 $214,000Active-- beds -- baths
$214,000Active-- beds -- baths4572 Myers Road, Eight Mile, AL 36613
MLS# 7627373Listed by: EXP THE CUMMINGS COMPANY LLC 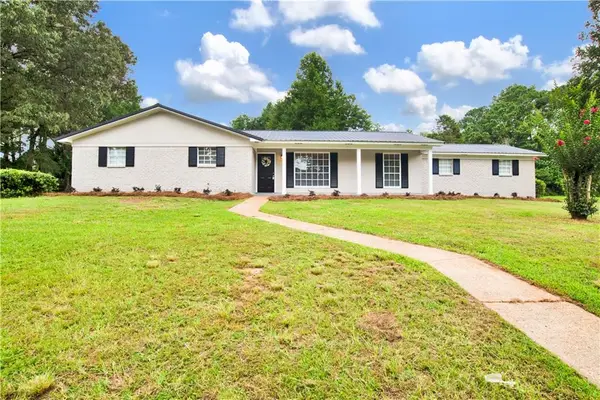 $229,249Active3 beds 2 baths1,794 sq. ft.
$229,249Active3 beds 2 baths1,794 sq. ft.5027 Breckenridge Drive, Eight Mile, AL 36613
MLS# 7621119Listed by: BETTER HOMES & GARDENS RE PLATINUM PROPERTIES- Open Sat, 1 to 3pm
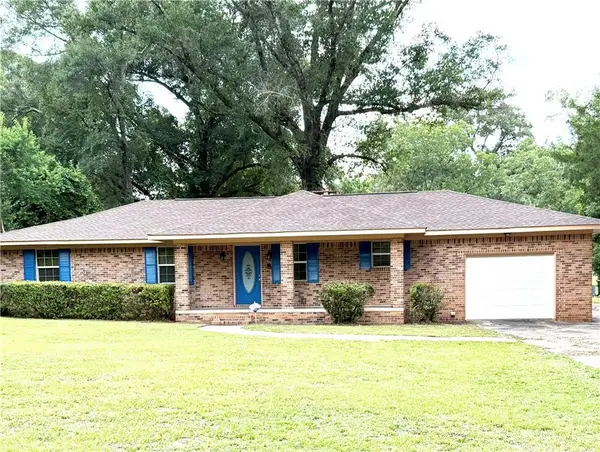 $225,240Active4 beds 2 baths1,815 sq. ft.
$225,240Active4 beds 2 baths1,815 sq. ft.4803 Outlaw Road, Eight Mile, AL 36613
MLS# 7618805Listed by: THE VINE REALTY GROUP 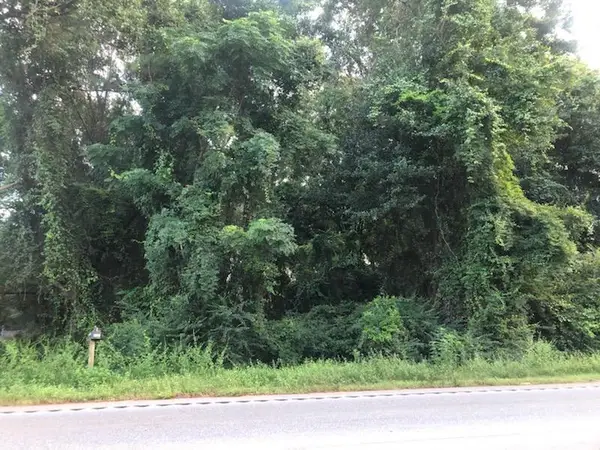 $14,900Active0.58 Acres
$14,900Active0.58 Acres0 Lott Road, Eight Mile, AL 36613
MLS# 7618990Listed by: EXIT ALLSTAR REALTY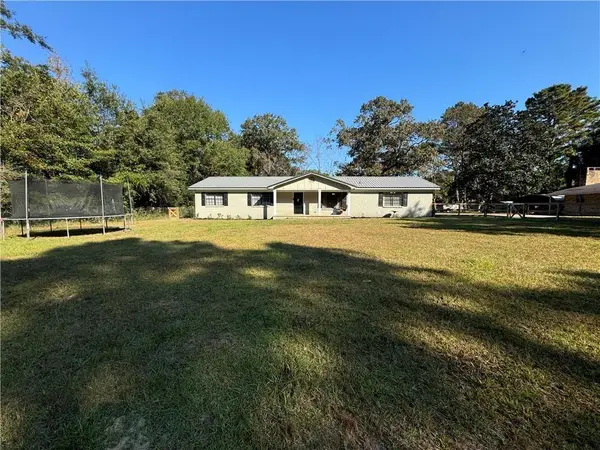 $230,000Active4 beds 2 baths2,016 sq. ft.
$230,000Active4 beds 2 baths2,016 sq. ft.4860 Dogwood Trail, Eight Mile, AL 36613
MLS# 7613845Listed by: BETTER HOMES & GARDENS RE PLATINUM PROPERTIES
