2808 SW Arlington Boulevard, Bentonville, AR 72713
Local realty services provided by:Better Homes and Gardens Real Estate Journey
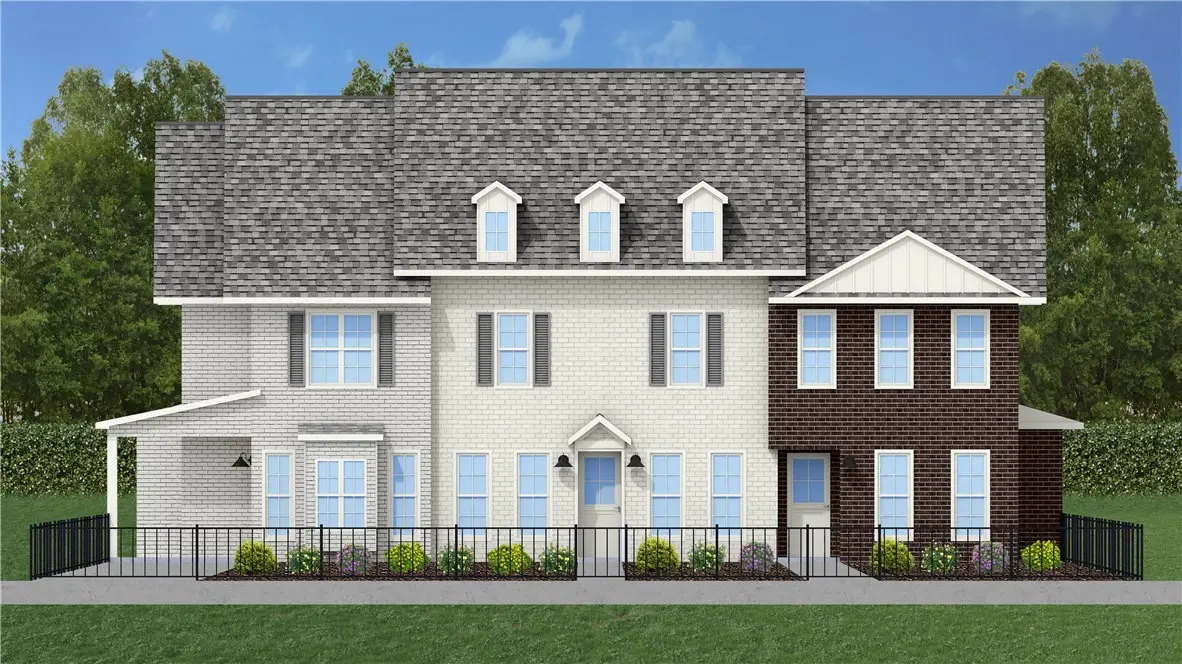
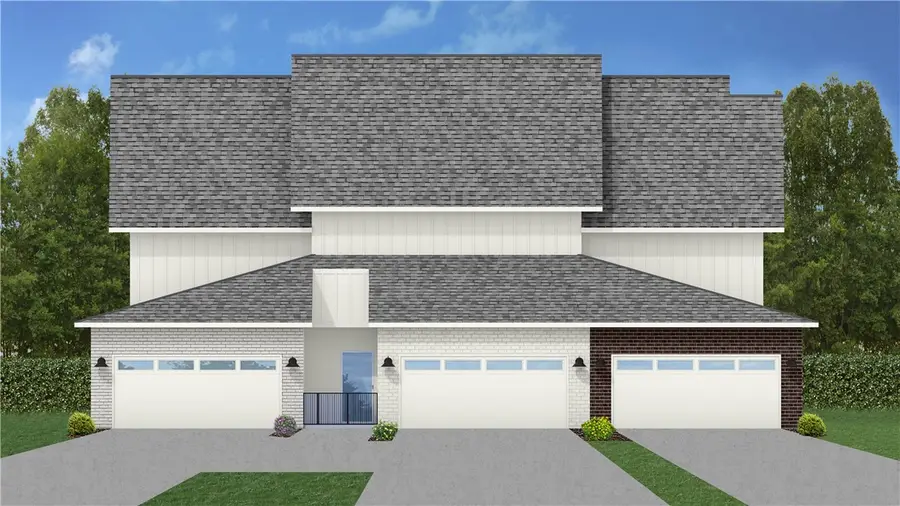
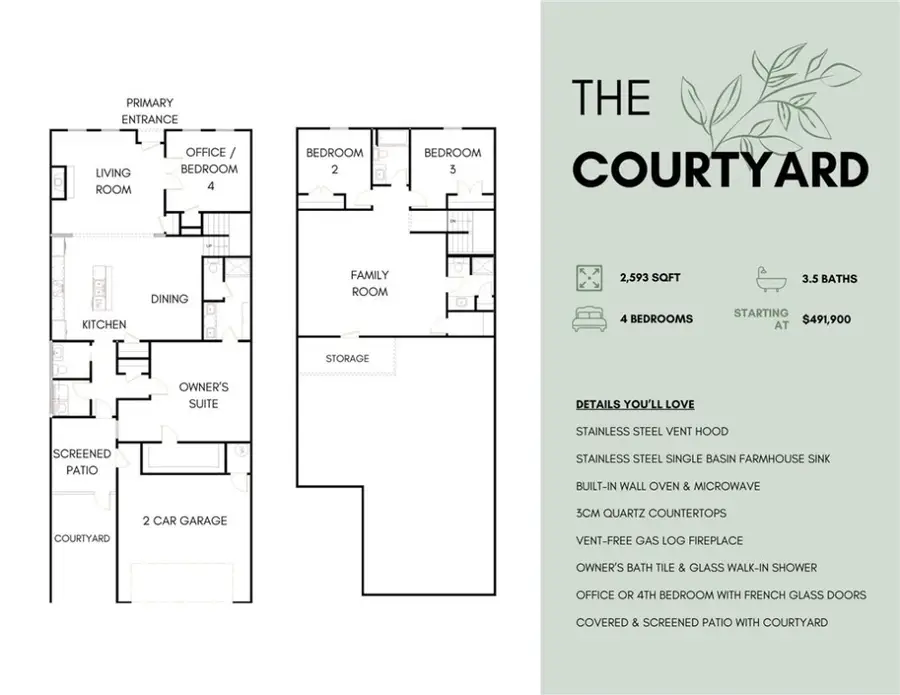
Listed by:the limbird team
Office:limbird real estate group
MLS#:1290596
Source:AR_NWAR
Price summary
- Price:$491,900
- Price per sq. ft.:$189.7
- Monthly HOA dues:$100
About this home
***$5000 BUYER CLOSING INCENTIVE*** Experience the luxury of townhome living within the Glen Arbor Community! Fantastically located within minutes of Bentonville's most coveted amenities. The Courtyard plan is a low-maintenance, center unit townhome spanning nearly 2600sqft with 4 bedrooms, 3.5 baths, game room, and more. With the living room located to the front of the home - the common areas are flooded with natural light. The exterior is an elegant combination of brick and concrete board siding with a gated iron fence entrance. On the rear of the home, you'll find access to a two car garage, spacious screened in patio for outdoor entertainment, and courtyard fencing. The community features several amenities, including a large gathering pavilion with tables and charcoal grills, gated dog park, gated lawn, and regulation size pickleball and bocce ball courts. Contract now to choose your finish package and receive exclusive builder-offered incentives! Completion late Summer 2025.
Contact an agent
Home facts
- Year built:2025
- Listing Id #:1290596
- Added:294 day(s) ago
- Updated:August 20, 2025 at 02:21 PM
Rooms and interior
- Bedrooms:4
- Total bathrooms:4
- Full bathrooms:3
- Half bathrooms:1
- Living area:2,593 sq. ft.
Heating and cooling
- Cooling:Central Air
- Heating:Central
Structure and exterior
- Roof:Asphalt, Shingle
- Year built:2025
- Building area:2,593 sq. ft.
- Lot area:0.07 Acres
Utilities
- Water:Public, Water Available
- Sewer:Public Sewer, Sewer Available
Finances and disclosures
- Price:$491,900
- Price per sq. ft.:$189.7
- Tax amount:$742
New listings near 2808 SW Arlington Boulevard
- New
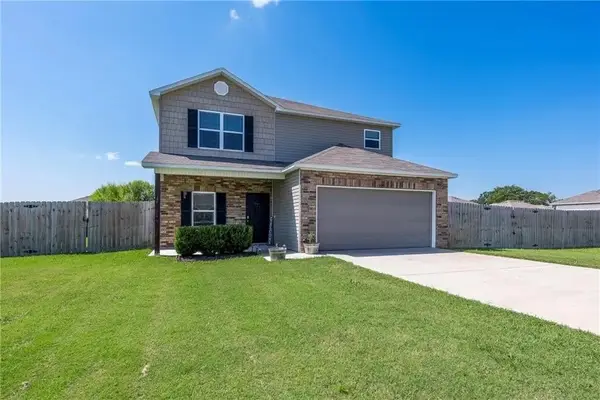 $375,000Active3 beds 3 baths2,021 sq. ft.
$375,000Active3 beds 3 baths2,021 sq. ft.805 NW 70th Avenue, Bentonville, AR 72713
MLS# 1317982Listed by: THE BRANDON GROUP - New
 $385,000Active3 beds 2 baths1,756 sq. ft.
$385,000Active3 beds 2 baths1,756 sq. ft.7105 SW High Meadow Boulevard, Bentonville, AR 72713
MLS# 1318600Listed by: LINDSEY & ASSOC INC BRANCH - New
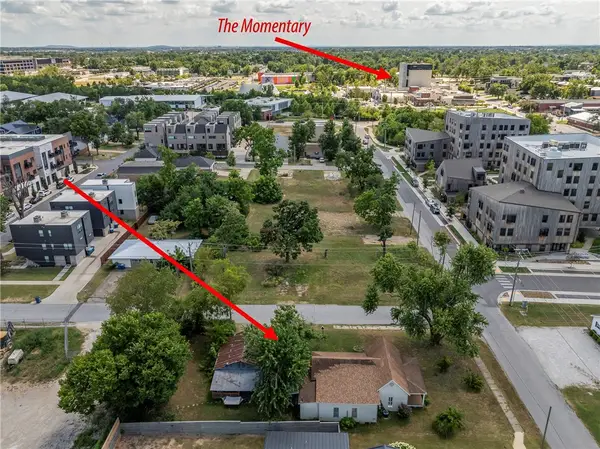 $1,150,000Active3 beds 2 baths1,350 sq. ft.
$1,150,000Active3 beds 2 baths1,350 sq. ft.119 SE F Street, Bentonville, AR 72712
MLS# 1318266Listed by: COLDWELL BANKER HARRIS MCHANEY & FAUCETTE-ROGERS - New
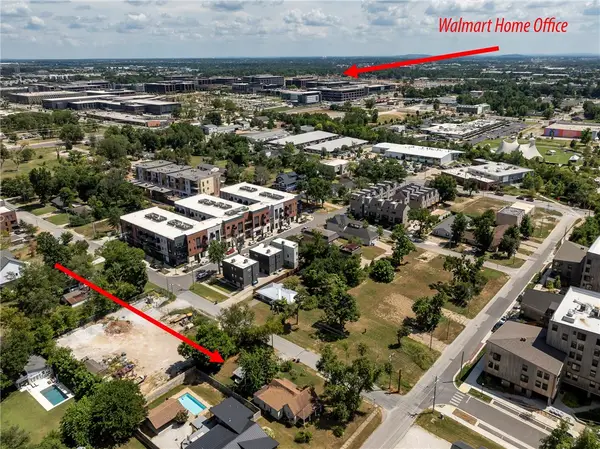 $1,150,000Active0.3 Acres
$1,150,000Active0.3 AcresSE F St And Se 3rd St, Bentonville, AR 72712
MLS# 1318305Listed by: COLDWELL BANKER HARRIS MCHANEY & FAUCETTE-ROGERS - New
 $785,500Active3 beds 2 baths1,191 sq. ft.
$785,500Active3 beds 2 baths1,191 sq. ft.906 SE G Street, Bentonville, AR 72712
MLS# 1318589Listed by: BETTER HOMES AND GARDENS REAL ESTATE JOURNEY BENTO - Open Sun, 2 to 4pmNew
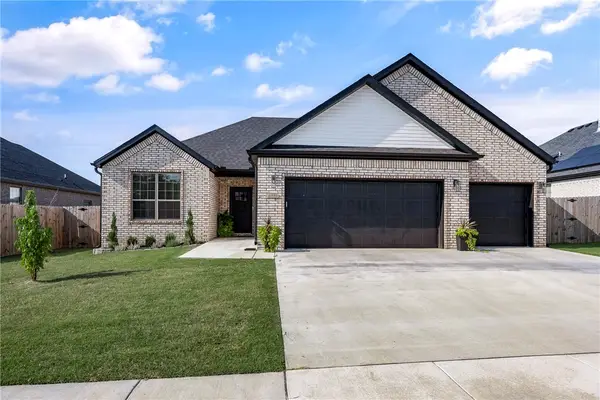 $430,000Active4 beds 3 baths1,905 sq. ft.
$430,000Active4 beds 3 baths1,905 sq. ft.800 Harbison Street, Bentonville, AR 72713
MLS# 1318379Listed by: BETTER HOMES AND GARDENS REAL ESTATE JOURNEY BENTO - New
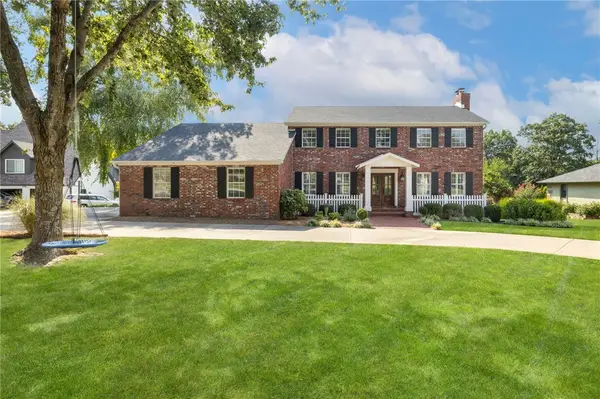 $925,000Active3 beds 3 baths2,575 sq. ft.
$925,000Active3 beds 3 baths2,575 sq. ft.1811 El Contento Circle, Bentonville, AR 72712
MLS# 1318365Listed by: BETTER HOMES AND GARDENS REAL ESTATE JOURNEY BENTO 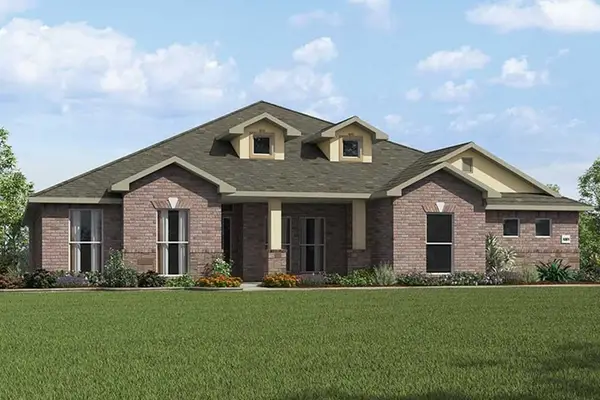 $480,098Pending4 beds 3 baths2,564 sq. ft.
$480,098Pending4 beds 3 baths2,564 sq. ft.2601 Goldspur Court, Centerton, AR 72712
MLS# 1318549Listed by: SCHUBER MITCHELL REALTY- New
 $339,999Active-- beds -- baths1,710 sq. ft.
$339,999Active-- beds -- baths1,710 sq. ft.3300 SW Victoria Place, Bentonville, AR 72712
MLS# 1318486Listed by: COLLIER & ASSOCIATES - Open Sun, 2 to 4pmNew
 $875,000Active5 beds 5 baths4,399 sq. ft.
$875,000Active5 beds 5 baths4,399 sq. ft.3906 NE Cadbury Avenue, Bentonville, AR 72712
MLS# 1318351Listed by: COLLIER & ASSOCIATES- ROGERS BRANCH

