331 SW 5th Street, Bentonville, AR 72712
Local realty services provided by:Better Homes and Gardens Real Estate Journey
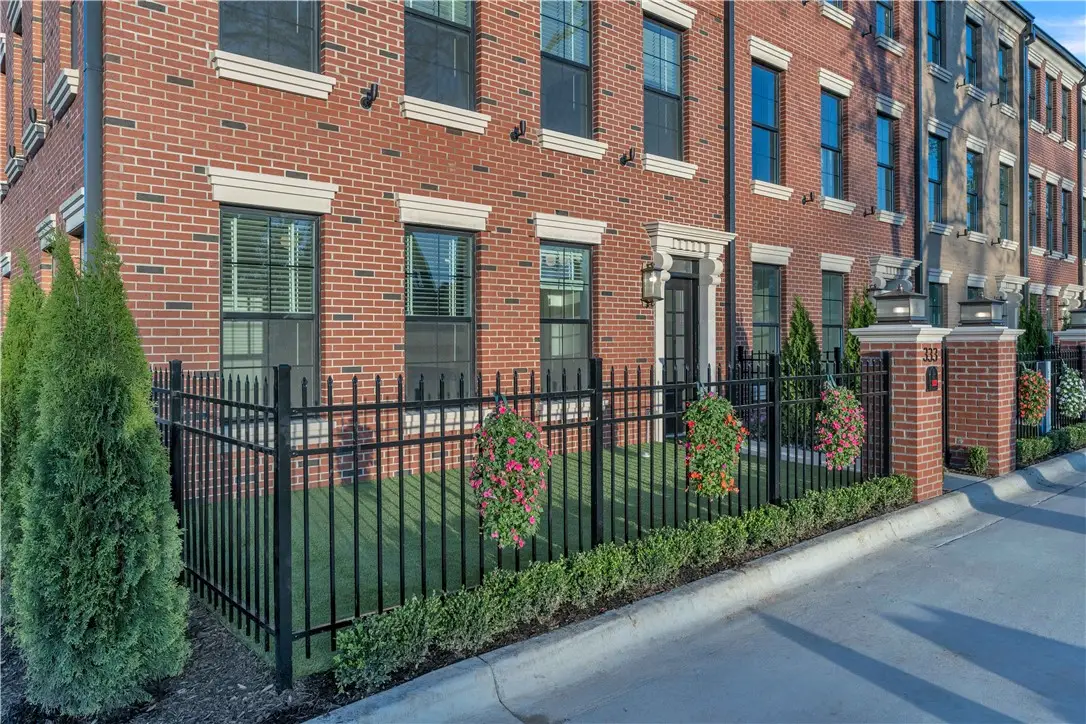
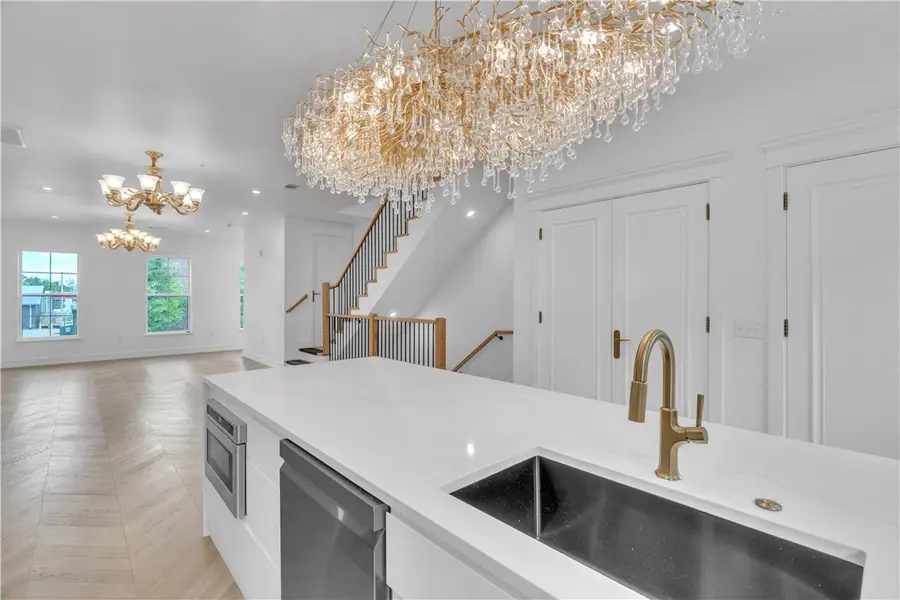
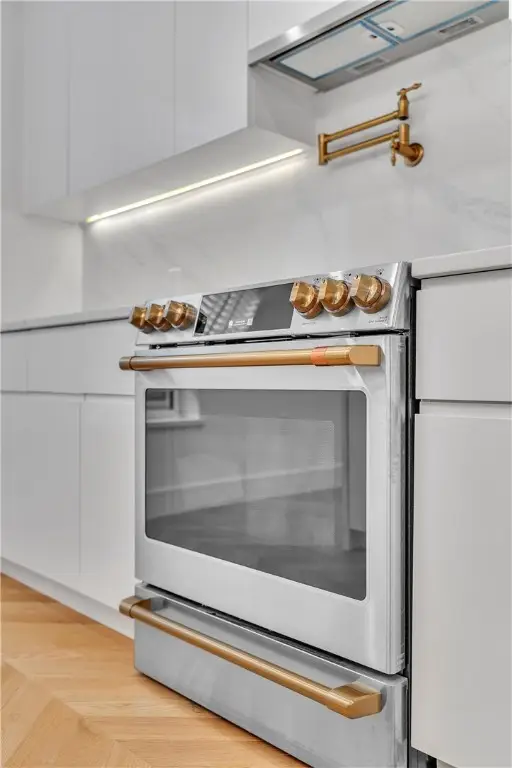
Listed by:the limbird team
Office:limbird real estate group
MLS#:1293103
Source:AR_NWAR
Price summary
- Price:$1,199,527
- Price per sq. ft.:$552.78
- Monthly HOA dues:$250
About this home
Step into the epitome of luxury and elegance at Oak One, where these Bostonian-classic inspired brownstones redefine upscale urban-living in downtown Bentonville. Each residence exemplifies unparalleled craftsmanship and attention to detail, from the majestic cast stone and brick exteriors to the exclusive private green space courtyards. Designed for discerning tastes, these homes feature herringbone hardwood floors, towering solid core custom doors, and bespoke high-end finishes including 24k-gold plated light fixtures and a stunning 1000-light teardrop chandelier. Indulge in the pinnacle of convenience with touches such as Hansgrohe faucets/shower-heads, high-end smart toilets & mirrors, heated towel racks, and counter-depth inset LG appliances throughout. Enjoy a lifestyle of sophistication mere steps away from some of Bentonville's most iconic landmarks such as the Ledger, Pedaler’s Pub, Skylight Theater, the adjacent bike trail and more! ***One of only 3 units that have an elevator***
Contact an agent
Home facts
- Year built:2025
- Listing Id #:1293103
- Added:256 day(s) ago
- Updated:August 20, 2025 at 02:21 PM
Rooms and interior
- Bedrooms:3
- Total bathrooms:4
- Full bathrooms:3
- Half bathrooms:1
- Living area:2,170 sq. ft.
Heating and cooling
- Cooling:Central Air, Electric
- Heating:Central, Electric
Structure and exterior
- Roof:Architectural, Shingle
- Year built:2025
- Building area:2,170 sq. ft.
- Lot area:0.01 Acres
Utilities
- Water:Public, Water Available
- Sewer:Public Sewer, Sewer Available
Finances and disclosures
- Price:$1,199,527
- Price per sq. ft.:$552.78
- Tax amount:$1
New listings near 331 SW 5th Street
- New
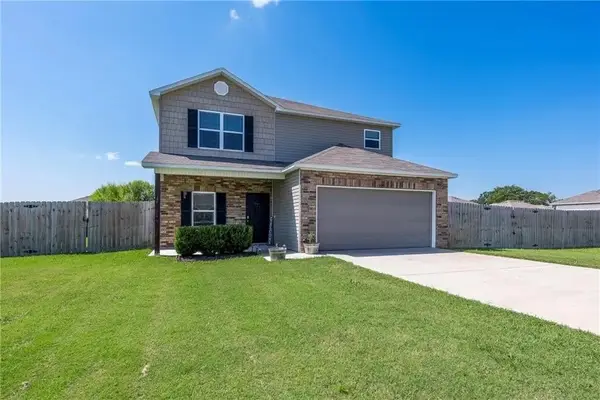 $375,000Active3 beds 3 baths2,021 sq. ft.
$375,000Active3 beds 3 baths2,021 sq. ft.805 NW 70th Avenue, Bentonville, AR 72713
MLS# 1317982Listed by: THE BRANDON GROUP - New
 $385,000Active3 beds 2 baths1,756 sq. ft.
$385,000Active3 beds 2 baths1,756 sq. ft.7105 SW High Meadow Boulevard, Bentonville, AR 72713
MLS# 1318600Listed by: LINDSEY & ASSOC INC BRANCH - New
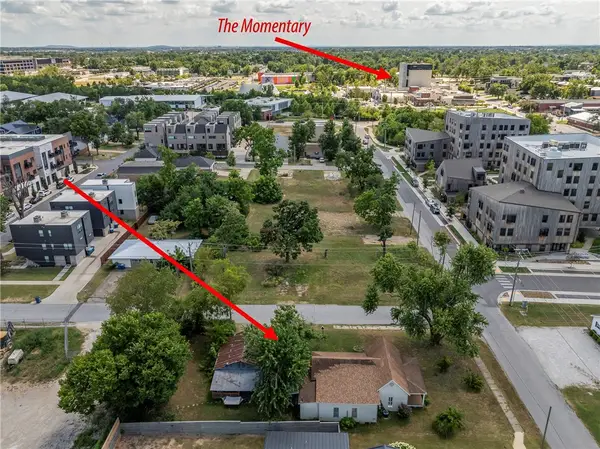 $1,150,000Active3 beds 2 baths1,350 sq. ft.
$1,150,000Active3 beds 2 baths1,350 sq. ft.119 SE F Street, Bentonville, AR 72712
MLS# 1318266Listed by: COLDWELL BANKER HARRIS MCHANEY & FAUCETTE-ROGERS - New
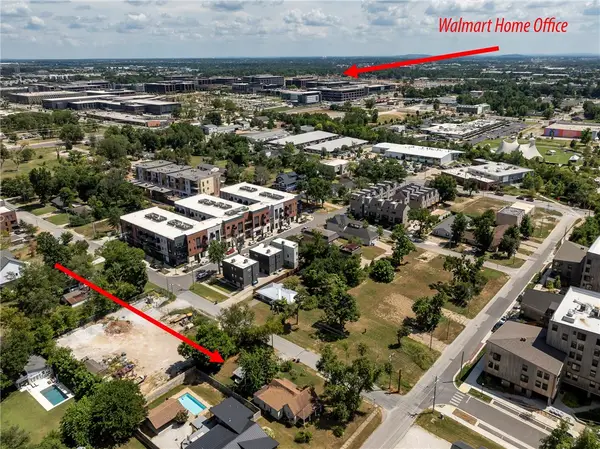 $1,150,000Active0.3 Acres
$1,150,000Active0.3 AcresSE F St And Se 3rd St, Bentonville, AR 72712
MLS# 1318305Listed by: COLDWELL BANKER HARRIS MCHANEY & FAUCETTE-ROGERS - New
 $785,500Active3 beds 2 baths1,191 sq. ft.
$785,500Active3 beds 2 baths1,191 sq. ft.906 SE G Street, Bentonville, AR 72712
MLS# 1318589Listed by: BETTER HOMES AND GARDENS REAL ESTATE JOURNEY BENTO - Open Sun, 2 to 4pmNew
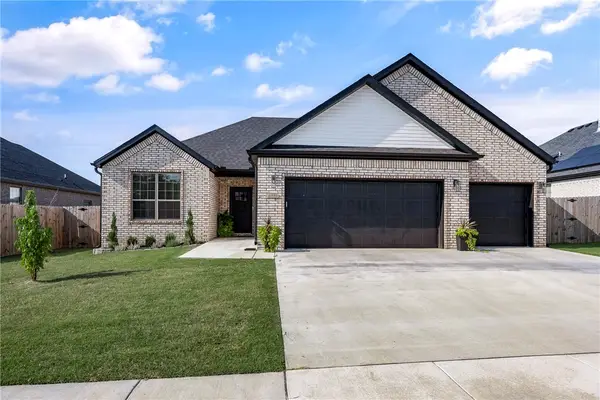 $430,000Active4 beds 3 baths1,905 sq. ft.
$430,000Active4 beds 3 baths1,905 sq. ft.800 Harbison Street, Bentonville, AR 72713
MLS# 1318379Listed by: BETTER HOMES AND GARDENS REAL ESTATE JOURNEY BENTO - New
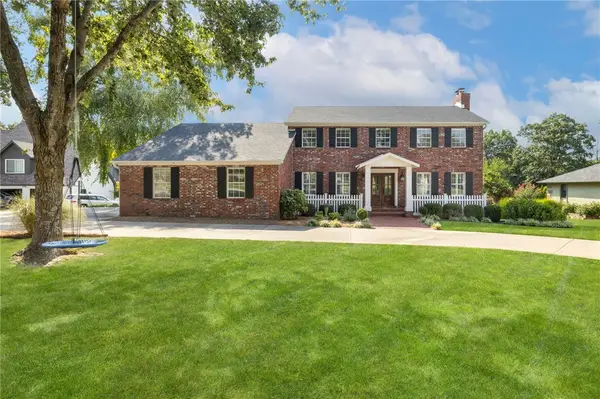 $925,000Active3 beds 3 baths2,575 sq. ft.
$925,000Active3 beds 3 baths2,575 sq. ft.1811 El Contento Circle, Bentonville, AR 72712
MLS# 1318365Listed by: BETTER HOMES AND GARDENS REAL ESTATE JOURNEY BENTO 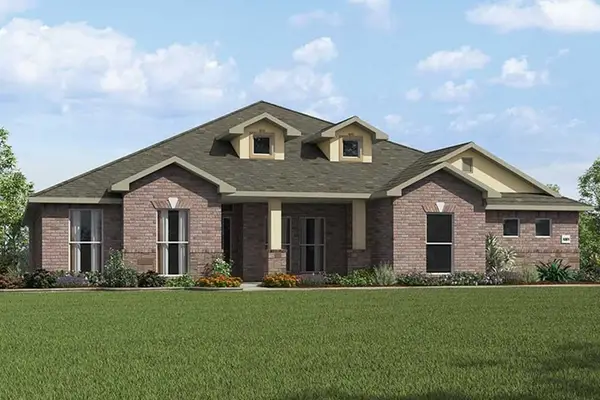 $480,098Pending4 beds 3 baths2,564 sq. ft.
$480,098Pending4 beds 3 baths2,564 sq. ft.2601 Goldspur Court, Centerton, AR 72712
MLS# 1318549Listed by: SCHUBER MITCHELL REALTY- New
 $339,999Active-- beds -- baths1,710 sq. ft.
$339,999Active-- beds -- baths1,710 sq. ft.3300 SW Victoria Place, Bentonville, AR 72712
MLS# 1318486Listed by: COLLIER & ASSOCIATES - Open Sun, 2 to 4pmNew
 $875,000Active5 beds 5 baths4,399 sq. ft.
$875,000Active5 beds 5 baths4,399 sq. ft.3906 NE Cadbury Avenue, Bentonville, AR 72712
MLS# 1318351Listed by: COLLIER & ASSOCIATES- ROGERS BRANCH

