415 NW 62nd Avenue, Bentonville, AR 72713
Local realty services provided by:Better Homes and Gardens Real Estate Journey
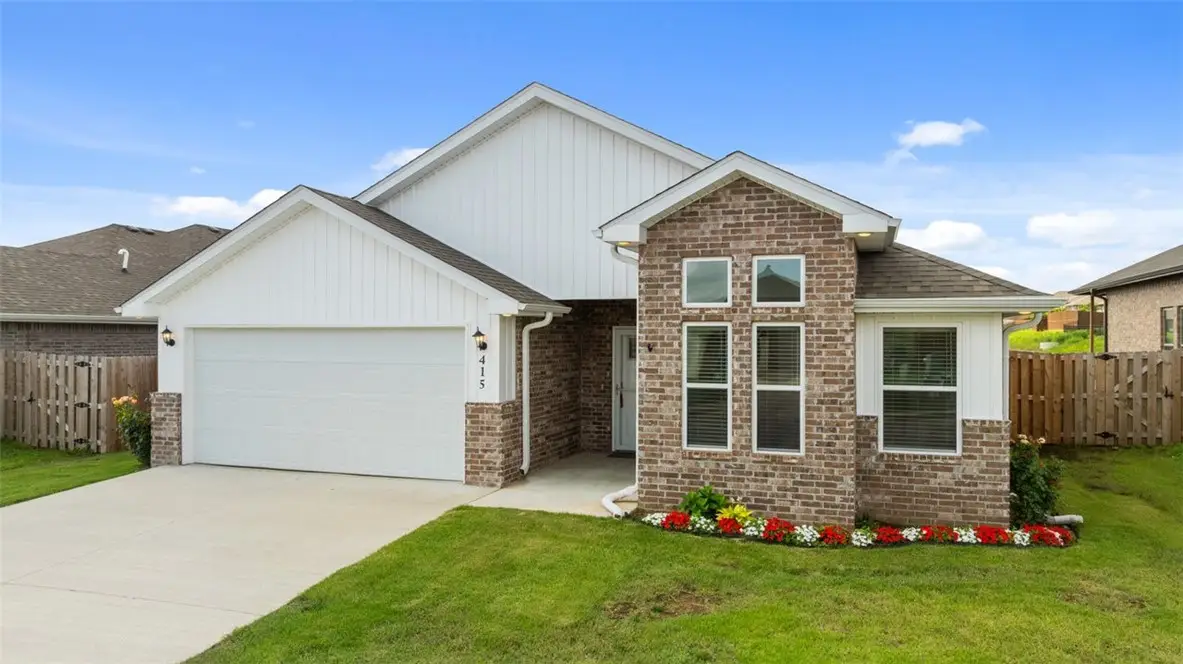
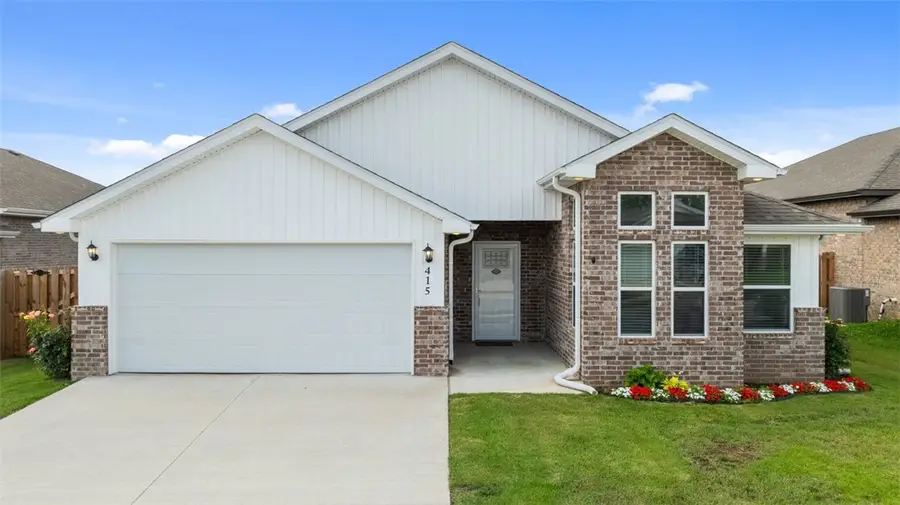
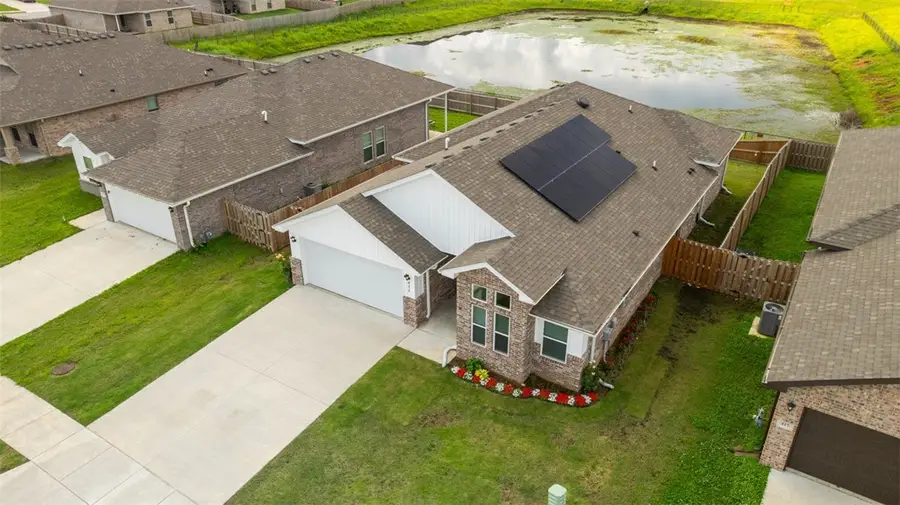
Listed by:kaleigh haber
Office:keller williams market pro realty branch office
MLS#:1311806
Source:AR_NWAR
Price summary
- Price:$379,900
- Price per sq. ft.:$185.32
- Monthly HOA dues:$16.67
About this home
Priced to sell and packed with energy-saving upgrades—this home offers $0 electric bills most months thanks to solar panels, two solar-powered attic vents, NASA blanket roof insulation, and Andersen storm doors (front and back). Inside, you'll find a well-maintained eat-in kitchen with striking black leathered granite countertops and all black stainless steel appliances, including a brand-new dishwasher. The unique floor plan features 10-foot ceilings in the main living areas and primary suite, plus a smart layout that connects the primary closet directly to the laundry room - a true bonus. Both bathrooms include comfort-height toilets (amazing comfort for your knees and back). Primary suite boasts double vanities. Washer, dryer, blinds, and all appliances convey. Located in the Woodward Hills neighborhood with access to a dog park, this home is move-in ready and energy efficient from top to bottom! Added Bonus - This home is a quick 10 minute ride from driveway to XNA Airport!
Contact an agent
Home facts
- Year built:2021
- Listing Id #:1311806
- Added:62 day(s) ago
- Updated:August 20, 2025 at 11:24 AM
Rooms and interior
- Bedrooms:3
- Total bathrooms:2
- Full bathrooms:2
- Living area:2,050 sq. ft.
Heating and cooling
- Cooling:Electric, Heat Pump
- Heating:Gas
Structure and exterior
- Roof:Architectural, Shingle
- Year built:2021
- Building area:2,050 sq. ft.
- Lot area:0.16 Acres
Utilities
- Water:Public, Water Available
- Sewer:Public Sewer, Sewer Available
Finances and disclosures
- Price:$379,900
- Price per sq. ft.:$185.32
- Tax amount:$3,610
New listings near 415 NW 62nd Avenue
- New
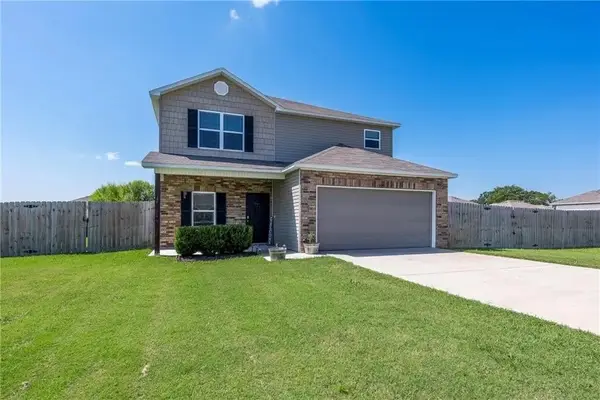 $375,000Active3 beds 3 baths2,021 sq. ft.
$375,000Active3 beds 3 baths2,021 sq. ft.805 NW 70th Avenue, Bentonville, AR 72713
MLS# 1317982Listed by: THE BRANDON GROUP - New
 $385,000Active3 beds 2 baths1,756 sq. ft.
$385,000Active3 beds 2 baths1,756 sq. ft.7105 SW High Meadow Boulevard, Bentonville, AR 72713
MLS# 1318600Listed by: LINDSEY & ASSOC INC BRANCH - New
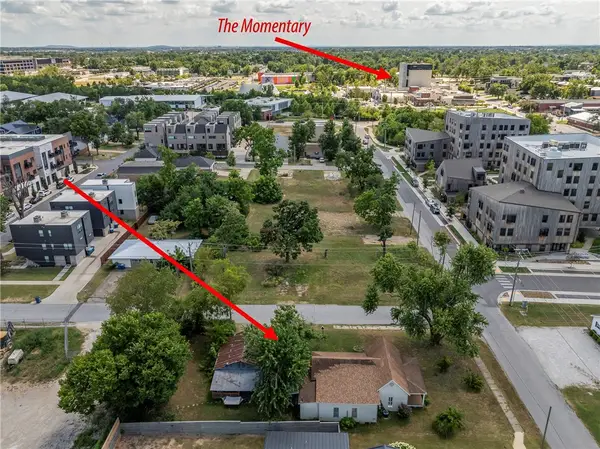 $1,150,000Active3 beds 2 baths1,350 sq. ft.
$1,150,000Active3 beds 2 baths1,350 sq. ft.119 SE F Street, Bentonville, AR 72712
MLS# 1318266Listed by: COLDWELL BANKER HARRIS MCHANEY & FAUCETTE-ROGERS - New
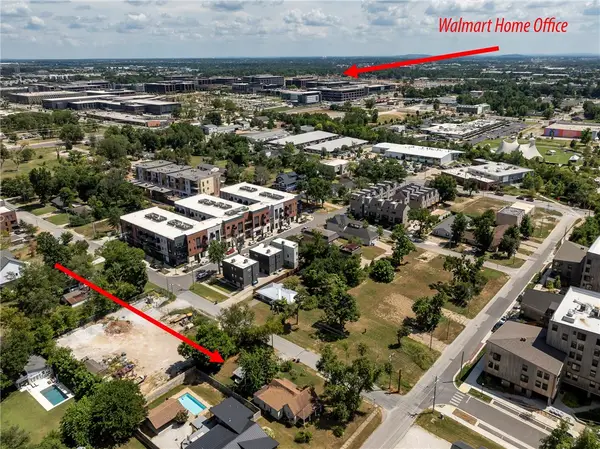 $1,150,000Active0.3 Acres
$1,150,000Active0.3 AcresSE F St And Se 3rd St, Bentonville, AR 72712
MLS# 1318305Listed by: COLDWELL BANKER HARRIS MCHANEY & FAUCETTE-ROGERS - New
 $785,500Active3 beds 2 baths1,191 sq. ft.
$785,500Active3 beds 2 baths1,191 sq. ft.906 SE G Street, Bentonville, AR 72712
MLS# 1318589Listed by: BETTER HOMES AND GARDENS REAL ESTATE JOURNEY BENTO - Open Sun, 2 to 4pmNew
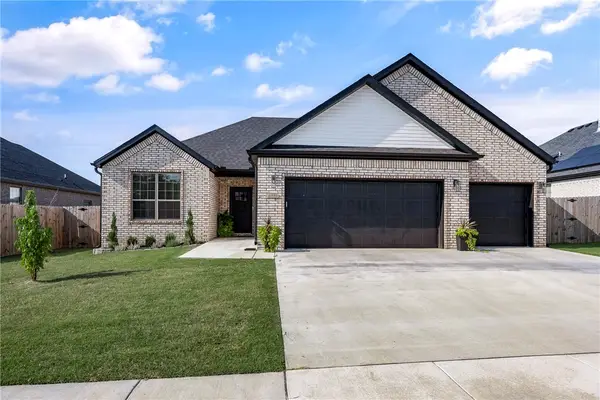 $430,000Active4 beds 3 baths1,905 sq. ft.
$430,000Active4 beds 3 baths1,905 sq. ft.800 Harbison Street, Bentonville, AR 72713
MLS# 1318379Listed by: BETTER HOMES AND GARDENS REAL ESTATE JOURNEY BENTO - New
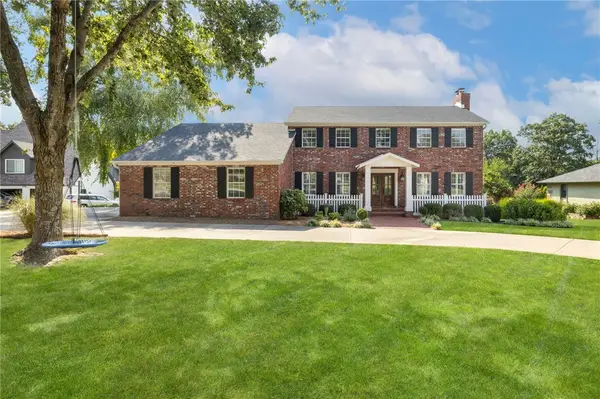 $925,000Active3 beds 3 baths2,575 sq. ft.
$925,000Active3 beds 3 baths2,575 sq. ft.1811 El Contento Circle, Bentonville, AR 72712
MLS# 1318365Listed by: BETTER HOMES AND GARDENS REAL ESTATE JOURNEY BENTO 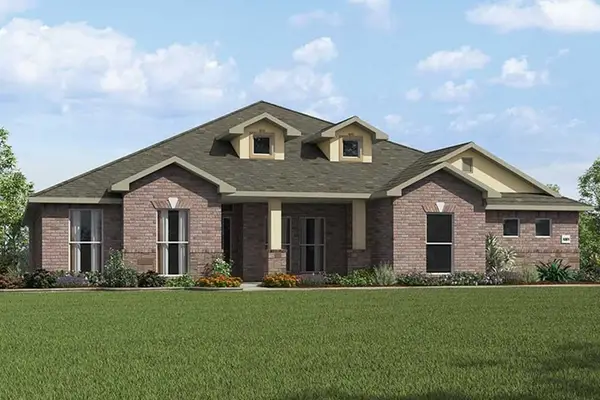 $480,098Pending4 beds 3 baths2,564 sq. ft.
$480,098Pending4 beds 3 baths2,564 sq. ft.2601 Goldspur Court, Centerton, AR 72712
MLS# 1318549Listed by: SCHUBER MITCHELL REALTY- New
 $339,999Active-- beds -- baths1,710 sq. ft.
$339,999Active-- beds -- baths1,710 sq. ft.3300 SW Victoria Place, Bentonville, AR 72712
MLS# 1318486Listed by: COLLIER & ASSOCIATES - Open Sun, 2 to 4pmNew
 $875,000Active5 beds 5 baths4,399 sq. ft.
$875,000Active5 beds 5 baths4,399 sq. ft.3906 NE Cadbury Avenue, Bentonville, AR 72712
MLS# 1318351Listed by: COLLIER & ASSOCIATES- ROGERS BRANCH

