1001 E Oaks Manor Drive, Fayetteville, AR 72703
Local realty services provided by:Better Homes and Gardens Real Estate Journey
Listed by: elizabeth mcintire, corrine sudar
Office: sudar group
MLS#:1312345
Source:AR_NWAR
Price summary
- Price:$875,000
- Price per sq. ft.:$192.65
About this home
Welcome to Oaks Manor, where Spanish Revival charm meets modern comfort. This unique and stately hilltop home sits on a private half-acre in Fayetteville’s desirable East Side. Oaks Manor exudes warmth and character with 3 outdoor patios, 2 fireplaces, and a custom wood spiral staircase. The main level features 2 spacious living areas plus 3 bedrooms, including a cozy, light-filled primary suite with patio access. The kitchen features recently remodeled quartz countertops adjacent to formal indoor and outdoor dining areas and living room. Downstairs, you’ll find 2 bedrooms, full bath, game rooms with pool table, a library with built-ins and wet bar. Discreet Invisible Fencing allows pets to roam freely while remaining safely on the lush, green property. Friendly deer, rabbits and the occasional owl come visit. Includes a 2-car garage and is close to parks, shopping, dining —plus quick access to I-49. Ideal for entertaining and hosting out-of-town visitors. It’s a magical home for families of all types and ages.
Contact an agent
Home facts
- Year built:1994
- Listing ID #:1312345
- Added:145 day(s) ago
- Updated:November 24, 2025 at 08:59 AM
Rooms and interior
- Bedrooms:5
- Total bathrooms:4
- Full bathrooms:3
- Half bathrooms:1
- Living area:4,542 sq. ft.
Heating and cooling
- Cooling:Central Air, Electric
- Heating:Central, Gas
Structure and exterior
- Year built:1994
- Building area:4,542 sq. ft.
- Lot area:0.5 Acres
Utilities
- Water:Public, Water Available
- Sewer:Public Sewer, Sewer Available
Finances and disclosures
- Price:$875,000
- Price per sq. ft.:$192.65
- Tax amount:$4,267
New listings near 1001 E Oaks Manor Drive
- New
 $429,900Active4 beds 3 baths2,215 sq. ft.
$429,900Active4 beds 3 baths2,215 sq. ft.2002 Riverstone Drive, Fayetteville, AR 72701
MLS# 1329272Listed by: COLDWELL BANKER HARRIS MCHANEY & FAUCETTE -FAYETTE - New
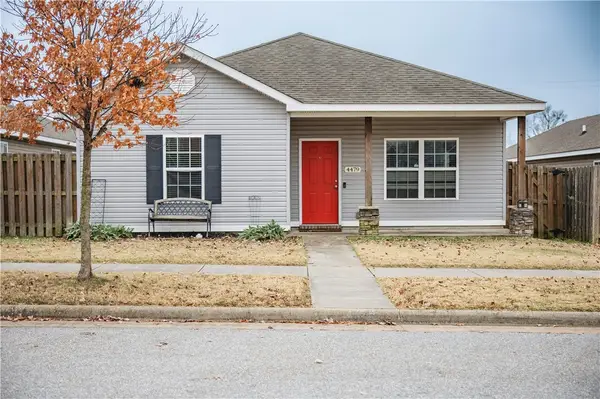 $270,000Active3 beds 2 baths1,271 sq. ft.
$270,000Active3 beds 2 baths1,271 sq. ft.4479 Sweetgum Lane, Fayetteville, AR 72704
MLS# 1329262Listed by: ARKANSAS REAL ESTATE GROUP FAYETTEVILLE - New
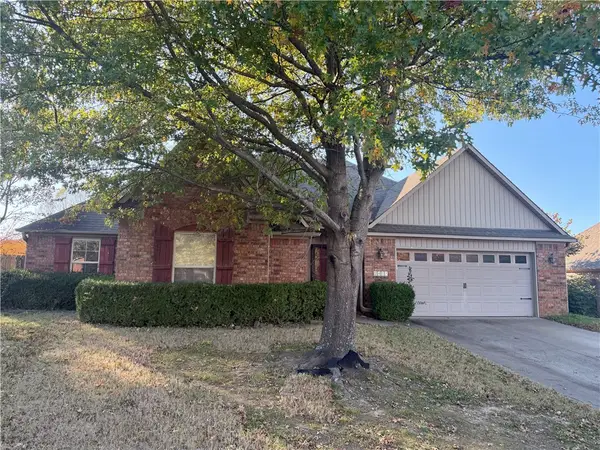 $330,000Active3 beds 2 baths1,702 sq. ft.
$330,000Active3 beds 2 baths1,702 sq. ft.2471 Surtees Place, Fayetteville, AR 72704
MLS# 1327839Listed by: DOWNTOWN PROPERTIES REAL ESTATE GROUP, INC. - New
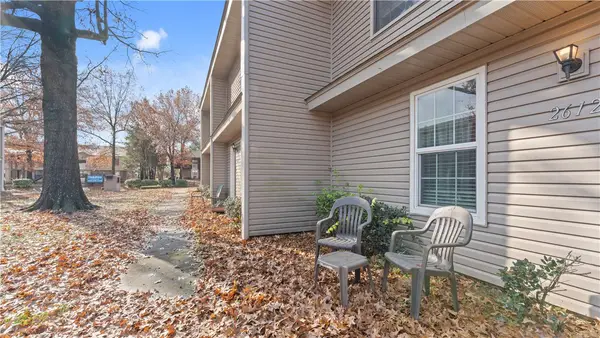 $219,000Active2 beds 2 baths1,008 sq. ft.
$219,000Active2 beds 2 baths1,008 sq. ft.2612 E Kantz Drive, Fayetteville, AR 72703
MLS# 1329060Listed by: KELLER WILLIAMS MARKET PRO REALTY - ROGERS BRANCH - New
 $610,000Active3 beds 3 baths1,950 sq. ft.
$610,000Active3 beds 3 baths1,950 sq. ft.157 W Martin Luther King Jr Boulevard, Fayetteville, AR 72701
MLS# 1329187Listed by: COLLIER & ASSOCIATES - New
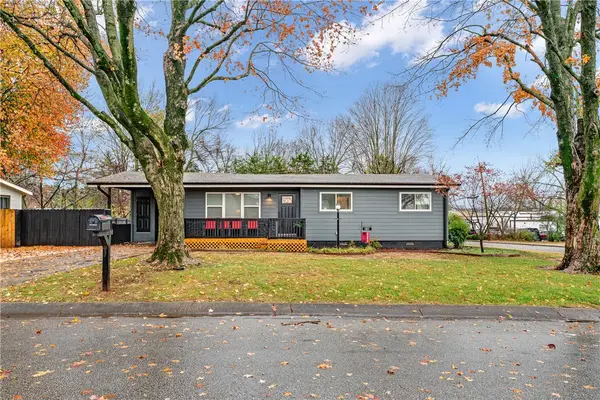 $429,000Active3 beds 2 baths1,176 sq. ft.
$429,000Active3 beds 2 baths1,176 sq. ft.101 E Bertha Street, Fayetteville, AR 72703
MLS# 1328874Listed by: RE/MAX ASSOCIATES, LLC - New
 $1,155,000Active-- beds -- baths12,288 sq. ft.
$1,155,000Active-- beds -- baths12,288 sq. ft.500-506;514-520;526-532 N Betty Jo Drive, Fayetteville, AR 72701
MLS# 1328950Listed by: LONE ROCK REALTY - New
 $349,900Active4 beds 2 baths1,699 sq. ft.
$349,900Active4 beds 2 baths1,699 sq. ft.3801 W Brightwater Place, Fayetteville, AR 72704
MLS# 1329185Listed by: LISTWITHFREEDOM.COM - New
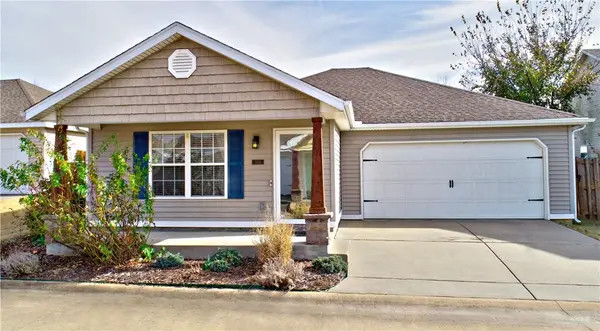 $255,000Active3 beds 2 baths1,116 sq. ft.
$255,000Active3 beds 2 baths1,116 sq. ft.1150 S Craftsman Street, Fayetteville, AR 72704
MLS# 1329096Listed by: LINDSEY & ASSOCIATES INC - New
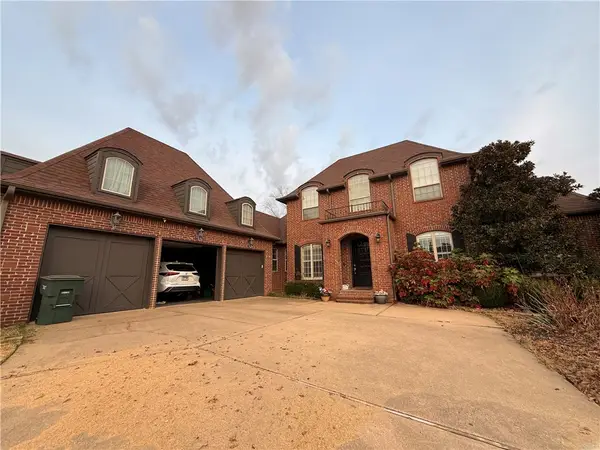 $598,999Active4 beds 3 baths2,795 sq. ft.
$598,999Active4 beds 3 baths2,795 sq. ft.4790 Stonewall, Fayetteville, AR 72764
MLS# 1329141Listed by: WMS REAL ESTATE COMPANY
