1715 Garland Avenue, Fayetteville, AR 72703
Local realty services provided by:Better Homes and Gardens Real Estate Journey
Listed by:mcnaughton team
Office:mcnaughton real estate
MLS#:1308694
Source:AR_NWAR
Price summary
- Price:$700,000
- Price per sq. ft.:$259.55
About this home
Rare Opportunity! Well maintained Folk-Victorian Estate w/ a 697 sqft studio apartment above detached 2-car garage Great opportunity for Income Generation, Guests or Studio! Home has Modern upgrades & is in a premier location, sits 0.8 miles from the University of Arkansas & on the UofA Bus Route! Iron Gated entry & whole property fencing offers lots of privacy! Beautiful wood flooring in Foyer, Spacious formal dining room connected to upgraded kitchen inlc “New” cabinetry, granite countertops, gas range, lighting & more. Primary suite on Main level w/ updated ensuite & private screened in porch for sitting & enjoying nature. Large living room area w/built-ins & glass sliding door to a screened-in patio perfect for the hosting! Second level has 3 bedrms, 2 baths. Central room full of potential for gathering & relaxing or for a home office w/a walk-out balcony that is perfect for exterior living. Large backyard w/mature trees & wood fence for privacy! Covered carport w/stain-glass detailing & so much more!
Contact an agent
Home facts
- Year built:1916
- Listing ID #:1308694
- Added:142 day(s) ago
- Updated:October 11, 2025 at 02:25 PM
Rooms and interior
- Bedrooms:4
- Total bathrooms:4
- Full bathrooms:3
- Half bathrooms:1
- Living area:2,697 sq. ft.
Heating and cooling
- Cooling:Central Air, Electric
- Heating:Central, Gas
Structure and exterior
- Roof:Metal
- Year built:1916
- Building area:2,697 sq. ft.
- Lot area:0.47 Acres
Utilities
- Water:Public, Water Available
- Sewer:Public Sewer, Sewer Available
Finances and disclosures
- Price:$700,000
- Price per sq. ft.:$259.55
- Tax amount:$3,576
New listings near 1715 Garland Avenue
- New
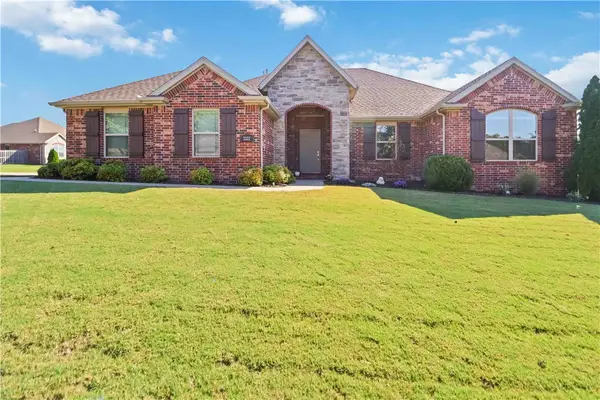 $427,000Active3 beds 2 baths1,917 sq. ft.
$427,000Active3 beds 2 baths1,917 sq. ft.3222 N Raven Lane, Fayetteville, AR 72704
MLS# 1324996Listed by: COLDWELL BANKER HARRIS MCHANEY & FAUCETTE -FAYETTE - New
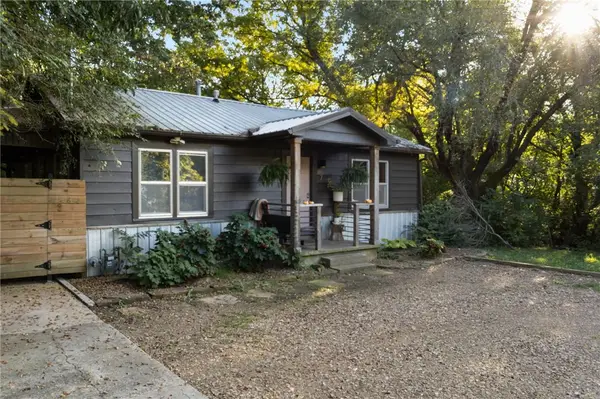 Listed by BHGRE$429,000Active2 beds 2 baths1,232 sq. ft.
Listed by BHGRE$429,000Active2 beds 2 baths1,232 sq. ft.7 Martin Luther King Jr Boulevard, Fayetteville, AR 72701
MLS# 1325066Listed by: BETTER HOMES AND GARDENS REAL ESTATE JOURNEY - New
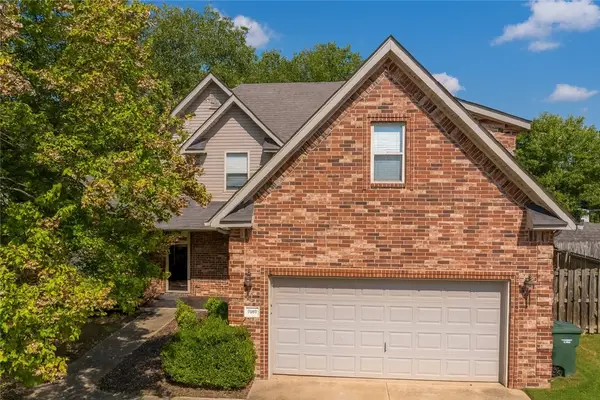 $452,990Active3 beds 3 baths2,344 sq. ft.
$452,990Active3 beds 3 baths2,344 sq. ft.3880 W Morning Mist Drive, Fayetteville, AR 72704
MLS# 1325155Listed by: LINDSEY & ASSOCIATES INC - New
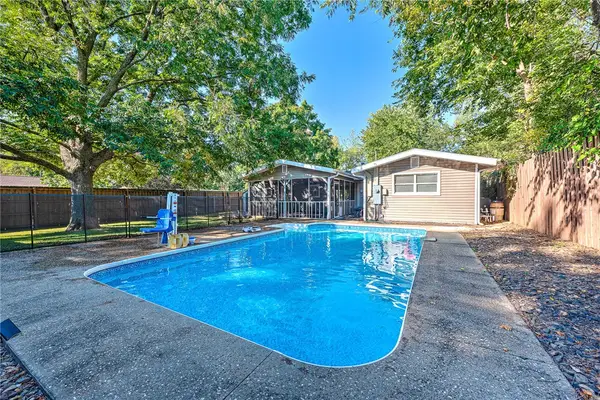 $320,000Active3 beds 2 baths1,464 sq. ft.
$320,000Active3 beds 2 baths1,464 sq. ft.102 Nolan Avenue, Fayetteville, AR 72703
MLS# 1324846Listed by: KELLER WILLIAMS MARKET PRO REALTY BRANCH OFFICE - New
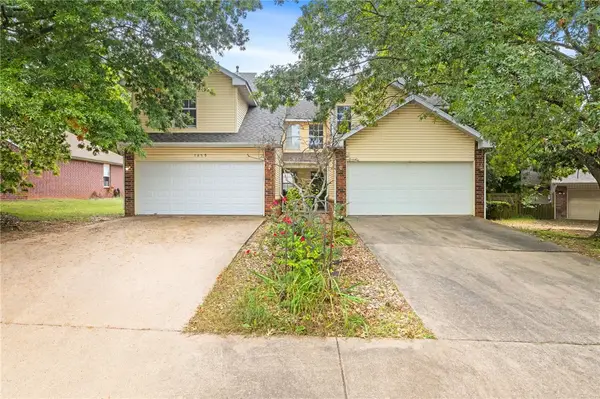 $475,650Active-- beds -- baths2,919 sq. ft.
$475,650Active-- beds -- baths2,919 sq. ft.1656 & 1658 Saddlehorn Avenue, Fayetteville, AR 72703
MLS# 1325063Listed by: COLLIER & ASSOCIATES - New
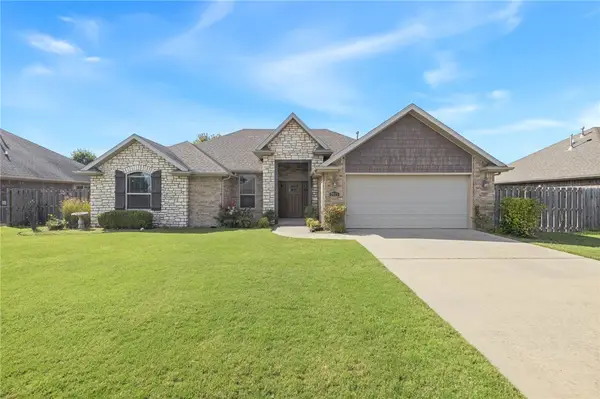 $399,900Active3 beds 2 baths1,862 sq. ft.
$399,900Active3 beds 2 baths1,862 sq. ft.2915 Raven Lane, Fayetteville, AR 72704
MLS# 1324812Listed by: COLLIER & ASSOCIATES - FARMINGTON BRANCH - New
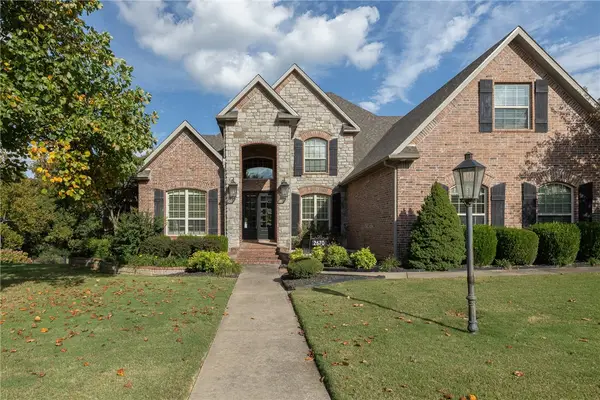 $1,699,000Active5 beds 5 baths6,312 sq. ft.
$1,699,000Active5 beds 5 baths6,312 sq. ft.2670 N Candlewood Drive, Fayetteville, AR 72703
MLS# 1324885Listed by: BASSETT MIX AND ASSOCIATES, INC - Open Sun, 1 to 3pmNew
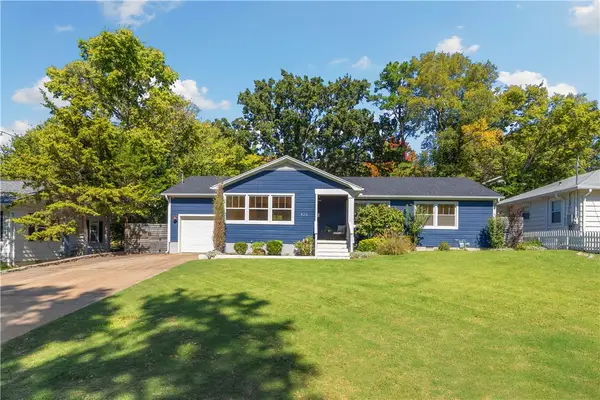 $715,000Active3 beds 2 baths1,924 sq. ft.
$715,000Active3 beds 2 baths1,924 sq. ft.426 E Prospect Street, Fayetteville, AR 72701
MLS# 1324533Listed by: HOMES & SPACES REAL ESTATE - Open Sun, 3 to 5pmNew
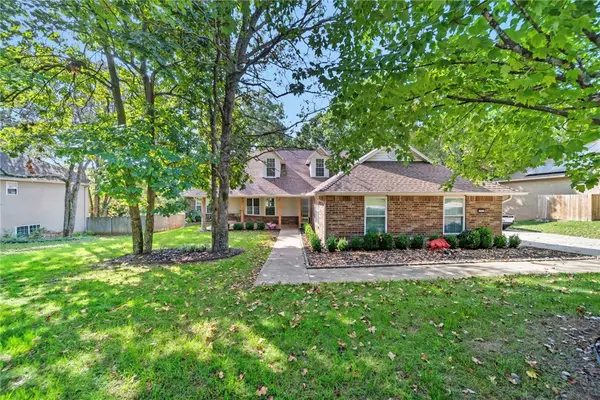 $629,900Active3 beds 3 baths2,420 sq. ft.
$629,900Active3 beds 3 baths2,420 sq. ft.2297 Aspen Drive, Fayetteville, AR 72703
MLS# 1324855Listed by: EQUITY PARTNERS REALTY - New
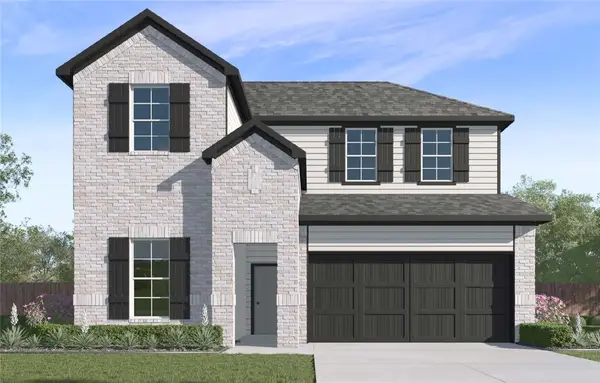 $522,510Active4 beds 3 baths2,491 sq. ft.
$522,510Active4 beds 3 baths2,491 sq. ft.1894 E Fiji Street, Fayetteville, AR 72701
MLS# 1325049Listed by: D.R. HORTON REALTY OF ARKANSAS, LLC
