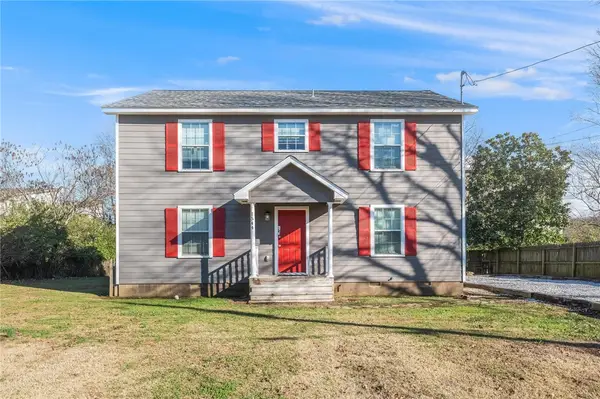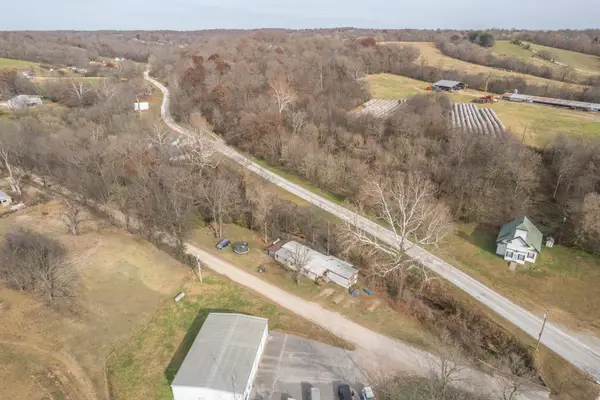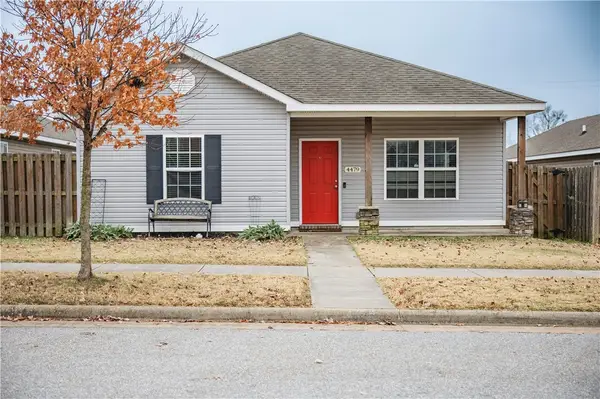1982 S Razorback Road, Fayetteville, AR 72701
Local realty services provided by:Better Homes and Gardens Real Estate Journey
1982 S Razorback Road,Fayetteville, AR 72701
$10,600,000
- - Beds
- - Baths
- 44,474 sq. ft.
- Single family
- Active
Listed by: cheryl garner
Office: keller williams platinum realty
MLS#:1295249
Source:AR_NWAR
Price summary
- Price:$10,600,000
- Price per sq. ft.:$238.34
About this home
Down the street from U of A Diamond Hog Stadium. 30 units in multiple 4, 5, and 6-plex buildings. Eight 3BR, 3.5 BA and twenty-two 2BR, 2.5 BA, 3-story townhome/condo with contemporary, open floor design, ensuite bathrooms, quartz countertops, stainless steel, high-efficiency appliances, washer & dryer, programmable thermostats, cozy, electric living room fireplace, spacious tile showers with glass doors, garage door openers, luxury vinyl flooring-no carpet, upper-level tile flooring deck with iron railings. 30 dedicated parking spaces. Under Construction to be completed on or before June 2025. Horizontal property regime. Located in an opportunity zone.
All items requested to be repaired/addressed with the exception of the secondary drain and shut-off switch. Per the HVAC installer, Lowder Brothers Heating and Air, the drain pan and overflow switch are internal to the unit.
Contact an agent
Home facts
- Year built:2025
- Listing ID #:1295249
- Added:330 day(s) ago
- Updated:November 24, 2025 at 03:19 PM
Rooms and interior
- Living area:44,474 sq. ft.
Heating and cooling
- Cooling:Central Air, Electric
- Heating:Electric
Structure and exterior
- Roof:Architectural, Shingle
- Year built:2025
- Building area:44,474 sq. ft.
- Lot area:3 Acres
Utilities
- Water:Public, Water Available
- Sewer:Sewer Available
Finances and disclosures
- Price:$10,600,000
- Price per sq. ft.:$238.34
- Tax amount:$157,213
New listings near 1982 S Razorback Road
- New
 $530,000Active4 beds 3 baths2,500 sq. ft.
$530,000Active4 beds 3 baths2,500 sq. ft.13125 Cunard Street, Fayetteville, AR 72704
MLS# 1329572Listed by: SUDAR GROUP - New
 $839,500Active5 beds 4 baths3,155 sq. ft.
$839,500Active5 beds 4 baths3,155 sq. ft.2678 Creekstone, Fayetteville, AR 72703
MLS# 1329583Listed by: GREAT WESTERN REALTY, LLC - Open Sun, 2 to 4pmNew
 $417,000Active3 beds 2 baths1,684 sq. ft.
$417,000Active3 beds 2 baths1,684 sq. ft.902 W 12th Street, Fayetteville, AR 72701
MLS# 1329590Listed by: COLLIER & ASSOCIATES - New
 $1,065,000Active6 beds 4 baths3,611 sq. ft.
$1,065,000Active6 beds 4 baths3,611 sq. ft.1089 River Hollow Road, Fayetteville, AR 72703
MLS# 1329455Listed by: KELLER WILLIAMS MARKET PRO REALTY - New
 $375,000Active4 beds 3 baths2,021 sq. ft.
$375,000Active4 beds 3 baths2,021 sq. ft.4866 W Hoover Loop, Fayetteville, AR 72704
MLS# 1329373Listed by: KELLER WILLIAMS MARKET PRO REALTY - New
 $425,000Active4 beds 2 baths2,016 sq. ft.
$425,000Active4 beds 2 baths2,016 sq. ft.1544 S Duncan Avenue, Fayetteville, AR 72701
MLS# 1329253Listed by: 1 PERCENT LISTS ARKANSAS REAL ESTATE - New
 $124,900Active3 beds 2 baths1,654 sq. ft.
$124,900Active3 beds 2 baths1,654 sq. ft.16764 Fletcher Road, Fayetteville, AR 72704
MLS# 60310609Listed by: UNITED COUNTRY-COZORT REALTY, INC.  $283,370Pending2 beds 2 baths1,318 sq. ft.
$283,370Pending2 beds 2 baths1,318 sq. ft.10280 Smokey Lane, Fayetteville, AR 72701
MLS# 1329177Listed by: WILD OAK REAL ESTATE & DEVELOPMENT $429,900Pending4 beds 3 baths2,215 sq. ft.
$429,900Pending4 beds 3 baths2,215 sq. ft.2002 Riverstone Drive, Fayetteville, AR 72701
MLS# 1329272Listed by: COLDWELL BANKER HARRIS MCHANEY & FAUCETTE -FAYETTE- New
 $270,000Active3 beds 2 baths1,271 sq. ft.
$270,000Active3 beds 2 baths1,271 sq. ft.4479 Sweetgum Lane, Fayetteville, AR 72704
MLS# 1329262Listed by: ARKANSAS REAL ESTATE GROUP FAYETTEVILLE
