2125 N Old Wire Road, Fayetteville, AR 72703
Local realty services provided by:Better Homes and Gardens Real Estate Journey
Listed by:prosper team
Office:collier & associates
MLS#:1312676
Source:AR_NWAR
Price summary
- Price:$365,000
- Price per sq. ft.:$206.68
About this home
Motivated Sellers!
If you’ve been searching for “the one,” this East Fayetteville beauty might just steal your heart. Perfectly positioned near beloved Gully Park, this 4-bedroom, 2.5-bath ranch-style charmer pairs modern updates with timeless warmth. Step inside to gleaming, refinished red oak floors, 9-foot ceilings, and a fresh 2022 interior paint palette that feels both crisp and inviting. The open floor plan is made for connection — whether it’s a lively dinner party flowing from kitchen to living room. The chef-friendly kitchen offers abundant counter space and storage, keeping everything within reach. Out back, a spacious yard awaits your garden dreams, weekend barbecues, or impromptu neighborhood hangs. Surrounded by mature trees, friendly neighbors, and just minutes from schools, shops, and cafes, this is more than a house — it’s the backdrop for your next chapter.
Preferred lender credit of $3500.
Contact an agent
Home facts
- Year built:1956
- Listing ID #:1312676
- Added:106 day(s) ago
- Updated:October 11, 2025 at 07:40 AM
Rooms and interior
- Bedrooms:4
- Total bathrooms:3
- Full bathrooms:2
- Half bathrooms:1
- Living area:1,766 sq. ft.
Heating and cooling
- Cooling:Central Air
- Heating:Central, Gas
Structure and exterior
- Roof:Metal
- Year built:1956
- Building area:1,766 sq. ft.
- Lot area:0.57 Acres
Utilities
- Water:Public, Water Available
- Sewer:Public Sewer, Sewer Available
Finances and disclosures
- Price:$365,000
- Price per sq. ft.:$206.68
- Tax amount:$1,840
New listings near 2125 N Old Wire Road
- New
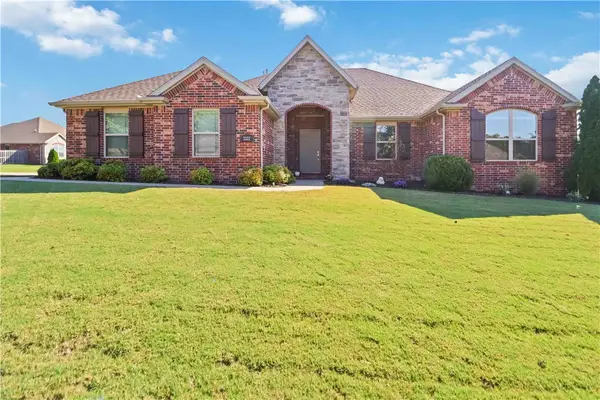 $427,000Active3 beds 2 baths1,917 sq. ft.
$427,000Active3 beds 2 baths1,917 sq. ft.3222 N Raven Lane, Fayetteville, AR 72704
MLS# 1324996Listed by: COLDWELL BANKER HARRIS MCHANEY & FAUCETTE -FAYETTE - New
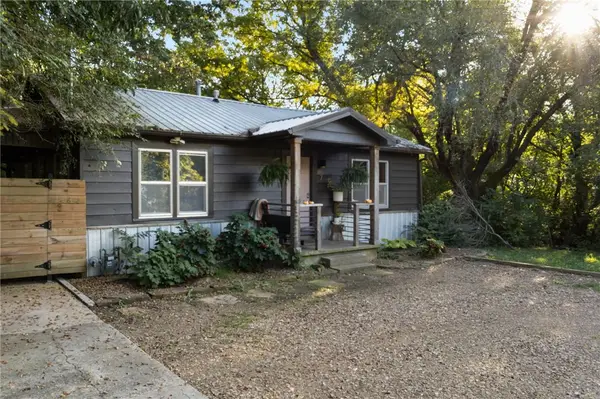 Listed by BHGRE$429,000Active2 beds 2 baths1,232 sq. ft.
Listed by BHGRE$429,000Active2 beds 2 baths1,232 sq. ft.7 Martin Luther King Jr Boulevard, Fayetteville, AR 72701
MLS# 1325066Listed by: BETTER HOMES AND GARDENS REAL ESTATE JOURNEY - New
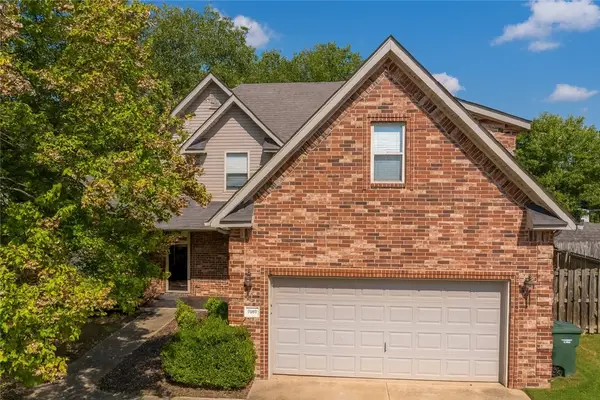 $452,990Active3 beds 3 baths2,344 sq. ft.
$452,990Active3 beds 3 baths2,344 sq. ft.3880 W Morning Mist Drive, Fayetteville, AR 72704
MLS# 1325155Listed by: LINDSEY & ASSOCIATES INC - New
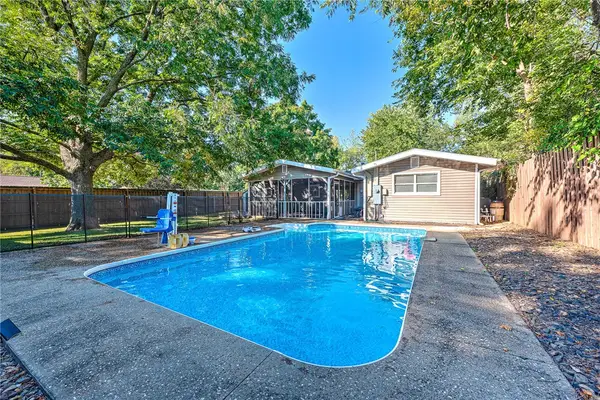 $320,000Active3 beds 2 baths1,464 sq. ft.
$320,000Active3 beds 2 baths1,464 sq. ft.102 Nolan Avenue, Fayetteville, AR 72703
MLS# 1324846Listed by: KELLER WILLIAMS MARKET PRO REALTY BRANCH OFFICE - New
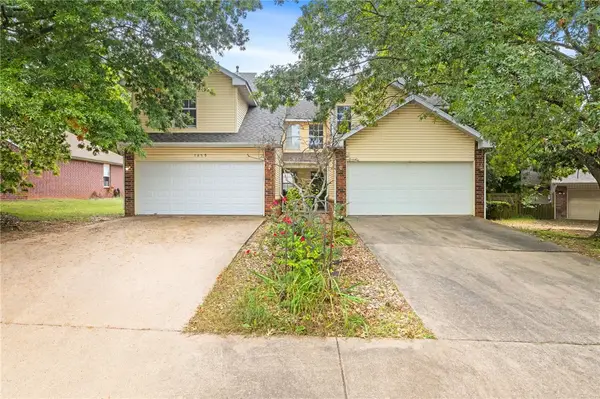 $475,650Active-- beds -- baths2,919 sq. ft.
$475,650Active-- beds -- baths2,919 sq. ft.1656 & 1658 Saddlehorn Avenue, Fayetteville, AR 72703
MLS# 1325063Listed by: COLLIER & ASSOCIATES - New
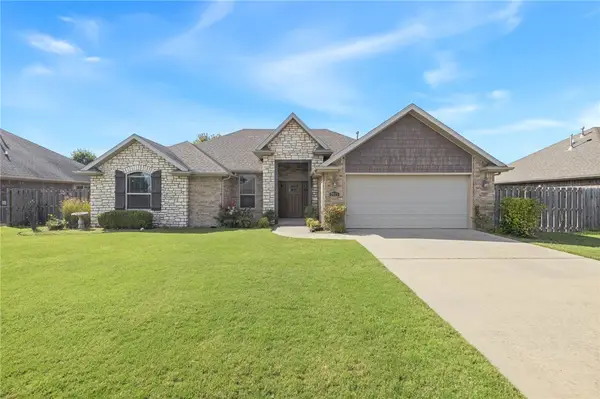 $399,900Active3 beds 2 baths1,862 sq. ft.
$399,900Active3 beds 2 baths1,862 sq. ft.2915 Raven Lane, Fayetteville, AR 72704
MLS# 1324812Listed by: COLLIER & ASSOCIATES - FARMINGTON BRANCH - New
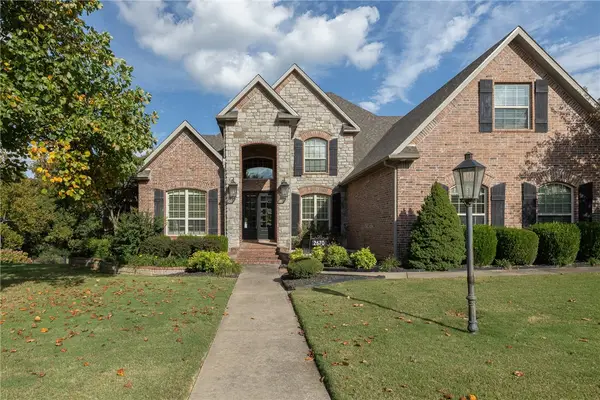 $1,699,000Active5 beds 5 baths6,312 sq. ft.
$1,699,000Active5 beds 5 baths6,312 sq. ft.2670 N Candlewood Drive, Fayetteville, AR 72703
MLS# 1324885Listed by: BASSETT MIX AND ASSOCIATES, INC - Open Sun, 1 to 3pmNew
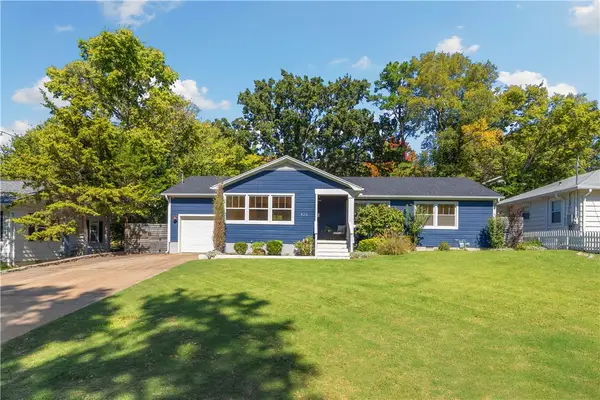 $715,000Active3 beds 2 baths1,924 sq. ft.
$715,000Active3 beds 2 baths1,924 sq. ft.426 E Prospect Street, Fayetteville, AR 72701
MLS# 1324533Listed by: HOMES & SPACES REAL ESTATE - Open Sun, 3 to 5pmNew
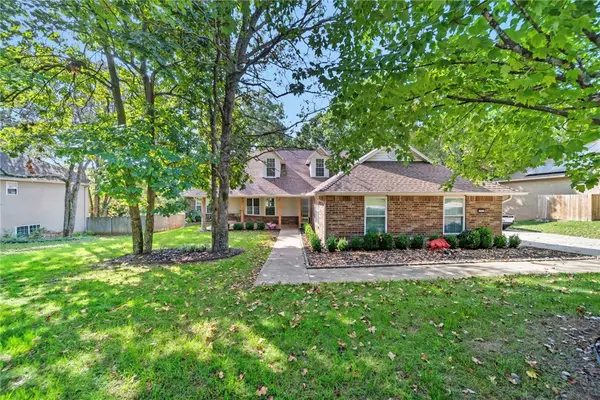 $629,900Active3 beds 3 baths2,420 sq. ft.
$629,900Active3 beds 3 baths2,420 sq. ft.2297 Aspen Drive, Fayetteville, AR 72703
MLS# 1324855Listed by: EQUITY PARTNERS REALTY - New
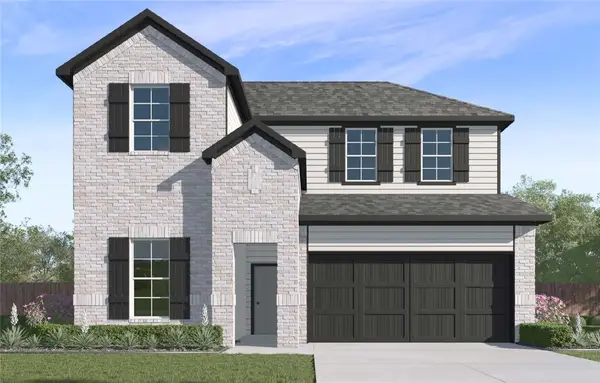 $522,510Active4 beds 3 baths2,491 sq. ft.
$522,510Active4 beds 3 baths2,491 sq. ft.1894 E Fiji Street, Fayetteville, AR 72701
MLS# 1325049Listed by: D.R. HORTON REALTY OF ARKANSAS, LLC
