2195 Woodlark Lane, Fayetteville, AR 72704
Local realty services provided by:Better Homes and Gardens Real Estate Journey
Listed by:becky carter
Office:collier & associates
MLS#:1310585
Source:AR_NWAR
Price summary
- Price:$450,000
- Price per sq. ft.:$188.68
- Monthly HOA dues:$16.67
About this home
Have you heard of the new Mt. Comfort Square Project? Imagine living walkable distance to a square that will feature 21,800 sq. ft. of retail, 9,000 sq. ft. of executive offices, and a central market offering coffee, cocktails, and local products. Designed with lush green spaces, patios, and trail connections, it’s a vibrant destination for dining, shopping, and community gatherings all day long. In addition, you are close to trails and minutes to the UofA and i49 access. Inside the home, you will step inside to find a bright, modern design with upgraded engineered wood floors and a cozy gas fireplace—perfect for movie nights or hosting friends. The open and functional layout includes a main-level primary suite and a second bedroom downstairs, with two more bedrooms upstairs—great for privacy, guests, or a home office. You can not beat this location and value in NWA. also listed at MLS 1319354
Contact an agent
Home facts
- Year built:2022
- Listing ID #:1310585
- Added:184 day(s) ago
- Updated:October 11, 2025 at 07:40 AM
Rooms and interior
- Bedrooms:4
- Total bathrooms:3
- Full bathrooms:3
- Living area:2,385 sq. ft.
Heating and cooling
- Cooling:Central Air
- Heating:Central
Structure and exterior
- Roof:Architectural, Shingle
- Year built:2022
- Building area:2,385 sq. ft.
- Lot area:0.27 Acres
Utilities
- Water:Public, Water Available
- Sewer:Public Sewer, Sewer Available
Finances and disclosures
- Price:$450,000
- Price per sq. ft.:$188.68
- Tax amount:$4,214
New listings near 2195 Woodlark Lane
- New
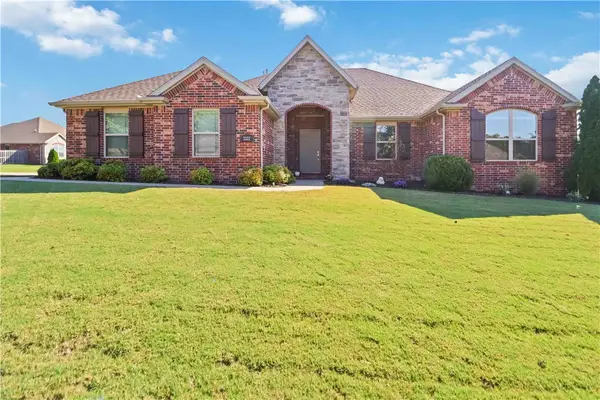 $427,000Active3 beds 2 baths1,917 sq. ft.
$427,000Active3 beds 2 baths1,917 sq. ft.3222 N Raven Lane, Fayetteville, AR 72704
MLS# 1324996Listed by: COLDWELL BANKER HARRIS MCHANEY & FAUCETTE -FAYETTE - New
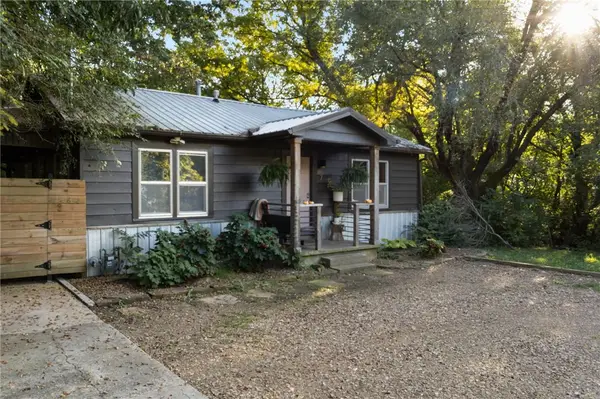 Listed by BHGRE$429,000Active2 beds 2 baths1,232 sq. ft.
Listed by BHGRE$429,000Active2 beds 2 baths1,232 sq. ft.7 Martin Luther King Jr Boulevard, Fayetteville, AR 72701
MLS# 1325066Listed by: BETTER HOMES AND GARDENS REAL ESTATE JOURNEY - New
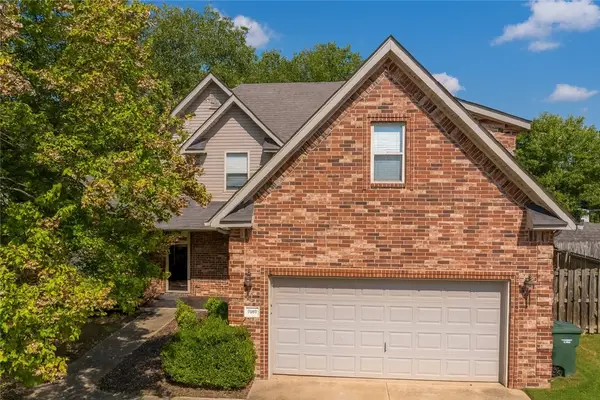 $452,990Active3 beds 3 baths2,344 sq. ft.
$452,990Active3 beds 3 baths2,344 sq. ft.3880 W Morning Mist Drive, Fayetteville, AR 72704
MLS# 1325155Listed by: LINDSEY & ASSOCIATES INC - New
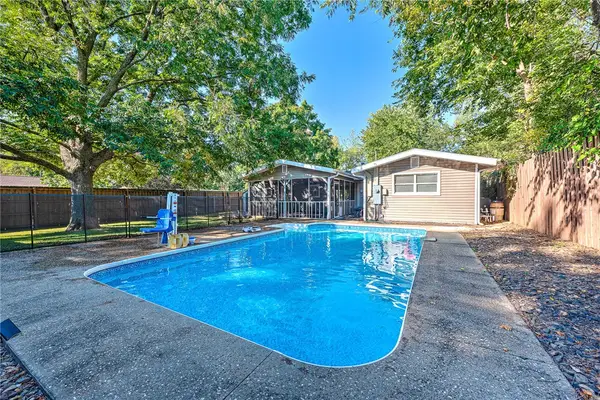 $320,000Active3 beds 2 baths1,464 sq. ft.
$320,000Active3 beds 2 baths1,464 sq. ft.102 Nolan Avenue, Fayetteville, AR 72703
MLS# 1324846Listed by: KELLER WILLIAMS MARKET PRO REALTY BRANCH OFFICE - New
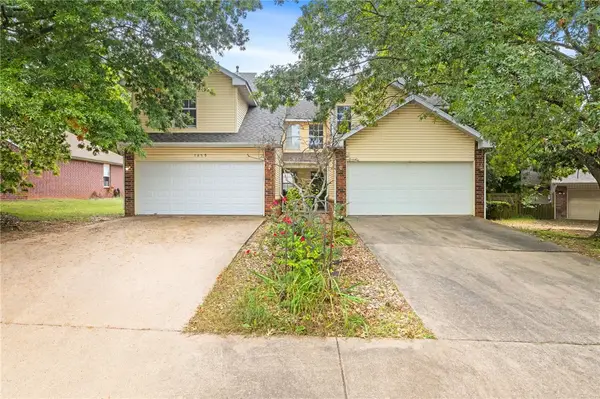 $475,650Active-- beds -- baths2,919 sq. ft.
$475,650Active-- beds -- baths2,919 sq. ft.1656 & 1658 Saddlehorn Avenue, Fayetteville, AR 72703
MLS# 1325063Listed by: COLLIER & ASSOCIATES - New
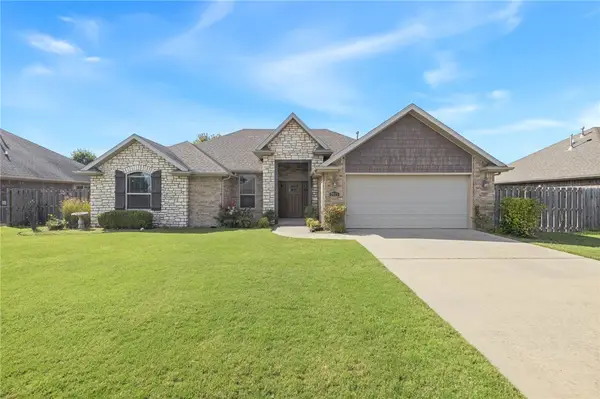 $399,900Active3 beds 2 baths1,862 sq. ft.
$399,900Active3 beds 2 baths1,862 sq. ft.2915 Raven Lane, Fayetteville, AR 72704
MLS# 1324812Listed by: COLLIER & ASSOCIATES - FARMINGTON BRANCH - New
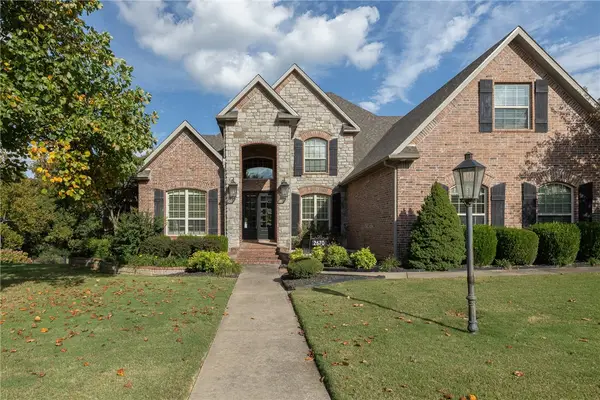 $1,699,000Active5 beds 5 baths6,312 sq. ft.
$1,699,000Active5 beds 5 baths6,312 sq. ft.2670 N Candlewood Drive, Fayetteville, AR 72703
MLS# 1324885Listed by: BASSETT MIX AND ASSOCIATES, INC - Open Sun, 1 to 3pmNew
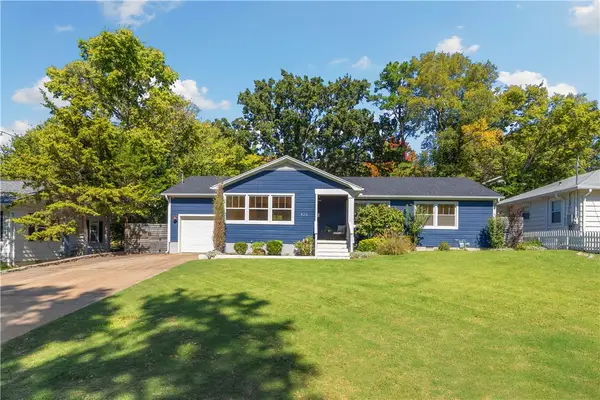 $715,000Active3 beds 2 baths1,924 sq. ft.
$715,000Active3 beds 2 baths1,924 sq. ft.426 E Prospect Street, Fayetteville, AR 72701
MLS# 1324533Listed by: HOMES & SPACES REAL ESTATE - Open Sun, 3 to 5pmNew
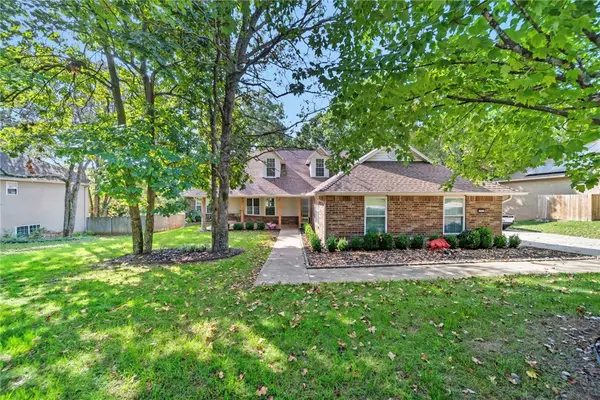 $629,900Active3 beds 3 baths2,420 sq. ft.
$629,900Active3 beds 3 baths2,420 sq. ft.2297 Aspen Drive, Fayetteville, AR 72703
MLS# 1324855Listed by: EQUITY PARTNERS REALTY - New
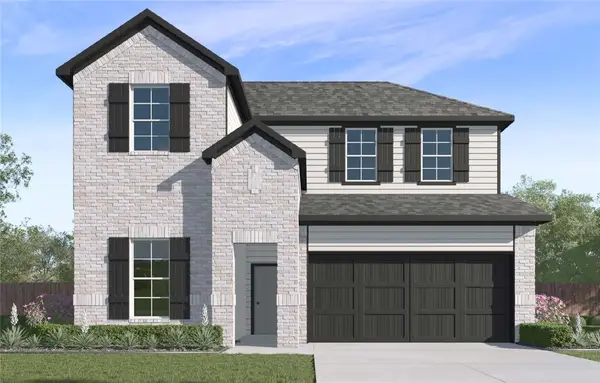 $522,510Active4 beds 3 baths2,491 sq. ft.
$522,510Active4 beds 3 baths2,491 sq. ft.1894 E Fiji Street, Fayetteville, AR 72701
MLS# 1325049Listed by: D.R. HORTON REALTY OF ARKANSAS, LLC
