2356 N Primrose Lane, Fayetteville, AR 72703
Local realty services provided by:Better Homes and Gardens Real Estate Journey
2356 N Primrose Lane,Fayetteville, AR 72703
$1,100,000
- 6 Beds
- 5 Baths
- 5,033 sq. ft.
- Single family
- Pending
Listed by:whitney morgan
Office:coldwell banker harris mchaney & faucette -fayette
MLS#:1300768
Source:AR_NWAR
Price summary
- Price:$1,100,000
- Price per sq. ft.:$218.56
About this home
This stunning 6BR, 5BA executive level treasure offers 5,033 SF of luxurious living on a .54-acre corner lot only steps away to Gulley Park! Designed by Albert Skiles & built by Robert Melton, this entertainer’s dream features a magnificent foyer w/stained glass, marble floors, a 19’ ceiling & a spiral staircase inspired by Philadelphia’s Independence Hall! The chef’s dine-in kitchen boasts a butcher block island, w/2nd sink, breakfast bar, & a walk-in pantry designed for a future spiral wine cave. Enjoy a grand, cherry wood library w/coffered ceilings, a wet bar & fireplace. The primary suite offers a fireplace, built-ins, double vanities, & dual walk-in closets. Additional highlights include an indoor heated lap pool & hot tub, Andersen wood windows, a huge 4-car garage w/workshop, & ample storage. Designed for comfort w/large rooms, a back staircase for aging in place, & a future outdoor living space, this home is the perfect blend of elegance, quality, & thoughtful design. Be sure to check out the Virtual Tour!
Contact an agent
Home facts
- Year built:1992
- Listing ID #:1300768
- Added:204 day(s) ago
- Updated:October 11, 2025 at 07:40 AM
Rooms and interior
- Bedrooms:6
- Total bathrooms:5
- Full bathrooms:5
- Living area:5,033 sq. ft.
Heating and cooling
- Cooling:Attic Fan, Central Air, Electric
- Heating:Central, Gas
Structure and exterior
- Roof:Architectural, Shingle
- Year built:1992
- Building area:5,033 sq. ft.
- Lot area:0.54 Acres
Utilities
- Water:Public, Water Available
- Sewer:Public Sewer, Sewer Available
Finances and disclosures
- Price:$1,100,000
- Price per sq. ft.:$218.56
- Tax amount:$5,463
New listings near 2356 N Primrose Lane
- New
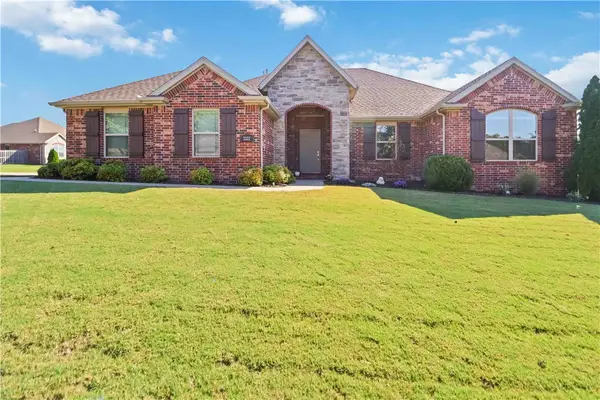 $427,000Active3 beds 2 baths1,917 sq. ft.
$427,000Active3 beds 2 baths1,917 sq. ft.3222 N Raven Lane, Fayetteville, AR 72704
MLS# 1324996Listed by: COLDWELL BANKER HARRIS MCHANEY & FAUCETTE -FAYETTE - New
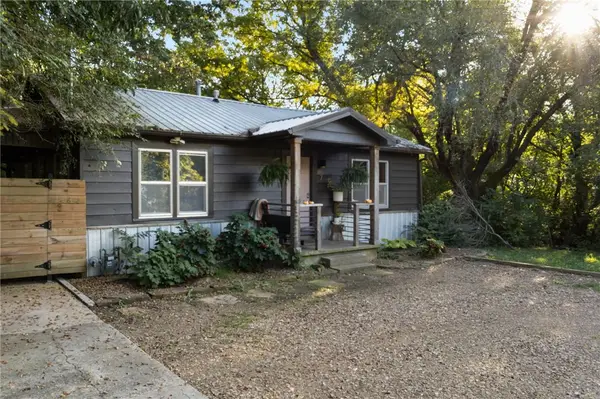 Listed by BHGRE$429,000Active2 beds 2 baths1,232 sq. ft.
Listed by BHGRE$429,000Active2 beds 2 baths1,232 sq. ft.7 Martin Luther King Jr Boulevard, Fayetteville, AR 72701
MLS# 1325066Listed by: BETTER HOMES AND GARDENS REAL ESTATE JOURNEY - New
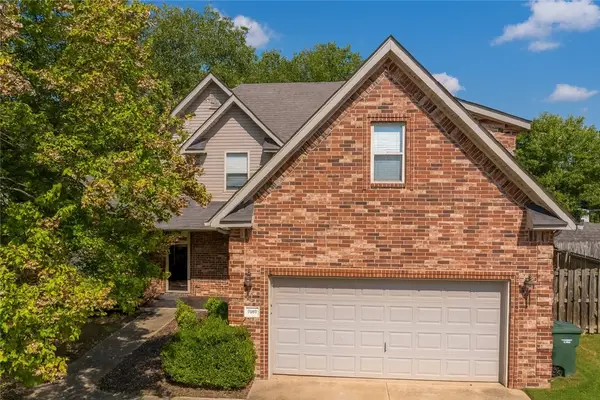 $452,990Active3 beds 3 baths2,344 sq. ft.
$452,990Active3 beds 3 baths2,344 sq. ft.3880 W Morning Mist Drive, Fayetteville, AR 72704
MLS# 1325155Listed by: LINDSEY & ASSOCIATES INC - New
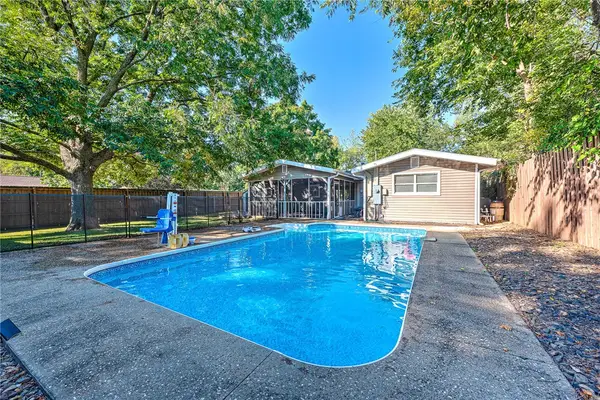 $320,000Active3 beds 2 baths1,464 sq. ft.
$320,000Active3 beds 2 baths1,464 sq. ft.102 Nolan Avenue, Fayetteville, AR 72703
MLS# 1324846Listed by: KELLER WILLIAMS MARKET PRO REALTY BRANCH OFFICE - New
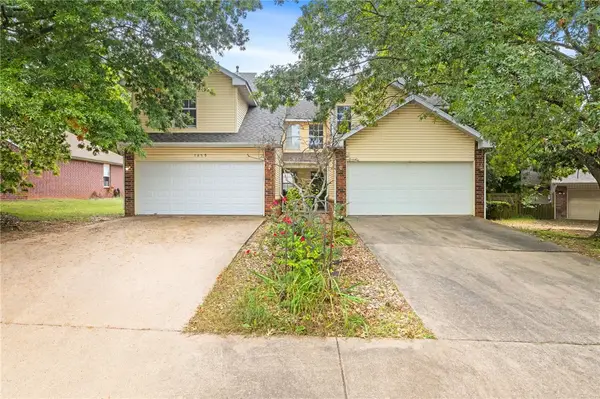 $475,650Active-- beds -- baths2,919 sq. ft.
$475,650Active-- beds -- baths2,919 sq. ft.1656 & 1658 Saddlehorn Avenue, Fayetteville, AR 72703
MLS# 1325063Listed by: COLLIER & ASSOCIATES - New
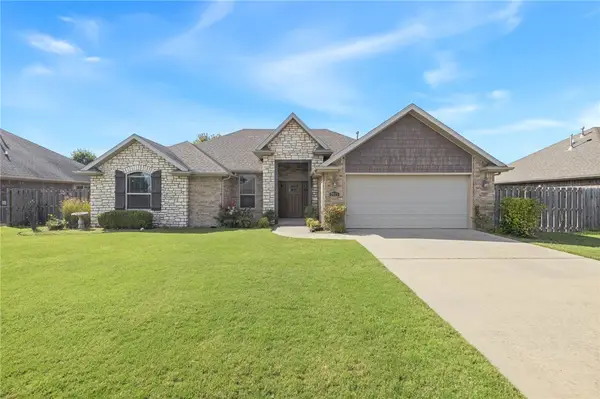 $399,900Active3 beds 2 baths1,862 sq. ft.
$399,900Active3 beds 2 baths1,862 sq. ft.2915 Raven Lane, Fayetteville, AR 72704
MLS# 1324812Listed by: COLLIER & ASSOCIATES - FARMINGTON BRANCH - New
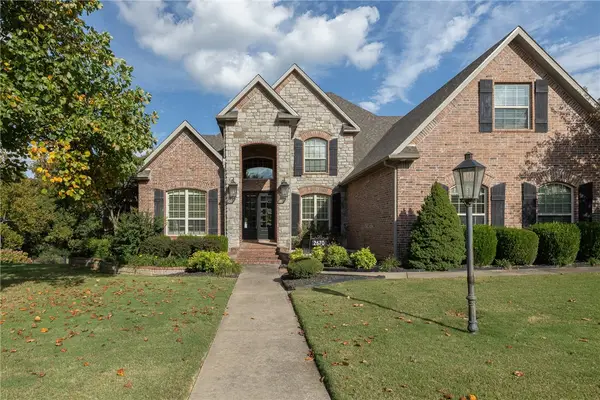 $1,699,000Active5 beds 5 baths6,312 sq. ft.
$1,699,000Active5 beds 5 baths6,312 sq. ft.2670 N Candlewood Drive, Fayetteville, AR 72703
MLS# 1324885Listed by: BASSETT MIX AND ASSOCIATES, INC - Open Sun, 1 to 3pmNew
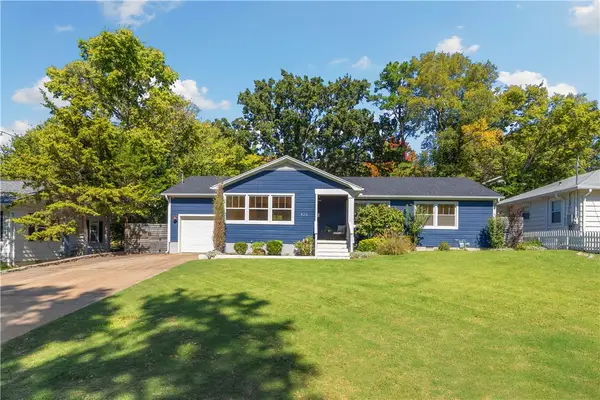 $715,000Active3 beds 2 baths1,924 sq. ft.
$715,000Active3 beds 2 baths1,924 sq. ft.426 E Prospect Street, Fayetteville, AR 72701
MLS# 1324533Listed by: HOMES & SPACES REAL ESTATE - Open Sun, 3 to 5pmNew
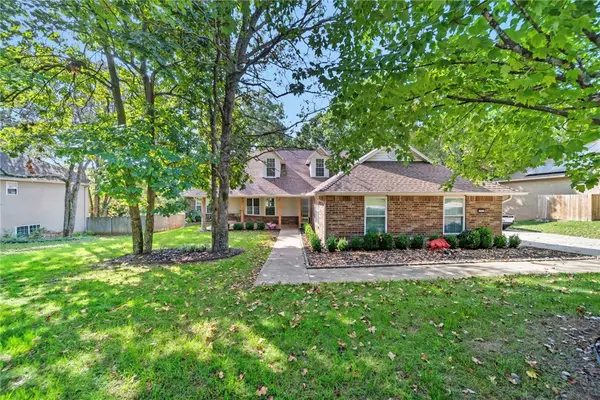 $629,900Active3 beds 3 baths2,420 sq. ft.
$629,900Active3 beds 3 baths2,420 sq. ft.2297 Aspen Drive, Fayetteville, AR 72703
MLS# 1324855Listed by: EQUITY PARTNERS REALTY - New
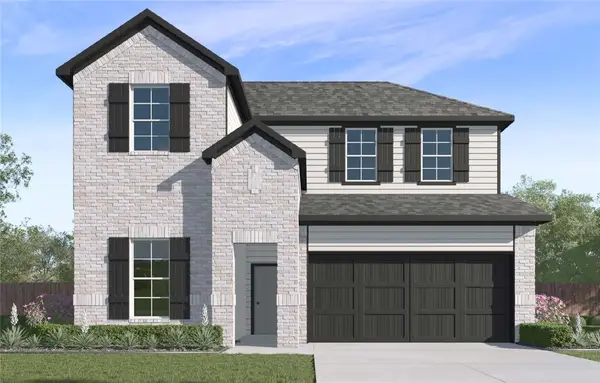 $522,510Active4 beds 3 baths2,491 sq. ft.
$522,510Active4 beds 3 baths2,491 sq. ft.1894 E Fiji Street, Fayetteville, AR 72701
MLS# 1325049Listed by: D.R. HORTON REALTY OF ARKANSAS, LLC
