255 E 11th Street, Fayetteville, AR 72701
Local realty services provided by:Better Homes and Gardens Real Estate Journey
Listed by: shelby finch, charity stevens
Office: sudar group
MLS#:1325799
Source:AR_NWAR
Price summary
- Price:$440,000
- Price per sq. ft.:$339.77
About this home
Tucked into a quiet, walkable neighborhood surrounded by native gardens, this newly built cottage is a fully solar, Net Zero home designed for modern living with timeless comfort. Just two blocks from the Greenway Trail, this walkable neighborhood puts you steps from Fayetteville’s best restaurants, shops, parks, and arts. Light fills the open floor plan, where tall ceilings, custom cabinetry, and designer finishes create a fresh, inviting feel. Enjoy flexible living with the primary suite downstairs and a large office/ guest suite upstairs, plus a sleek kitchen with generous prep space and induction cooking. Relax on the screened front porch overlooking lush gardens or unwind in your private courtyard with direct parking access. Built with Energy Star high-performance systems and a SunPower solar array backed by a 25-year warranty, this home offers unmatched efficiency, comfort, and style. Discover the luxurious simplicity of life at 11th Street Cottages - where sustainability feels like home.
Contact an agent
Home facts
- Year built:2024
- Listing ID #:1325799
- Added:226 day(s) ago
- Updated:November 24, 2025 at 03:19 PM
Rooms and interior
- Bedrooms:2
- Total bathrooms:2
- Full bathrooms:2
- Living area:1,295 sq. ft.
Heating and cooling
- Cooling:Central Air
- Heating:Central
Structure and exterior
- Roof:Architectural, Shingle
- Year built:2024
- Building area:1,295 sq. ft.
- Lot area:0.06 Acres
Utilities
- Water:Public, Water Available
- Sewer:Public Sewer, Sewer Available
Finances and disclosures
- Price:$440,000
- Price per sq. ft.:$339.77
- Tax amount:$1,454
New listings near 255 E 11th Street
- New
 $429,900Active4 beds 3 baths2,215 sq. ft.
$429,900Active4 beds 3 baths2,215 sq. ft.2002 Riverstone Drive, Fayetteville, AR 72701
MLS# 1329272Listed by: COLDWELL BANKER HARRIS MCHANEY & FAUCETTE -FAYETTE - New
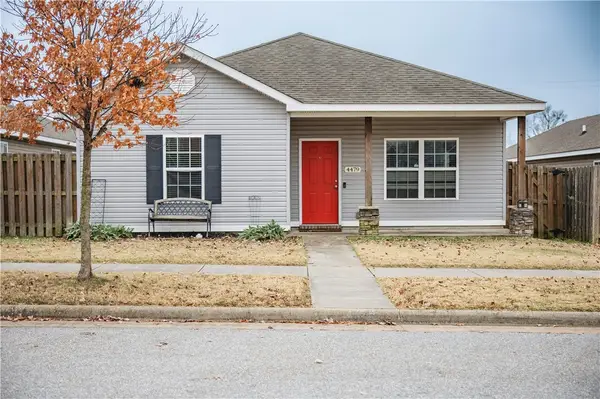 $270,000Active3 beds 2 baths1,271 sq. ft.
$270,000Active3 beds 2 baths1,271 sq. ft.4479 Sweetgum Lane, Fayetteville, AR 72704
MLS# 1329262Listed by: ARKANSAS REAL ESTATE GROUP FAYETTEVILLE - New
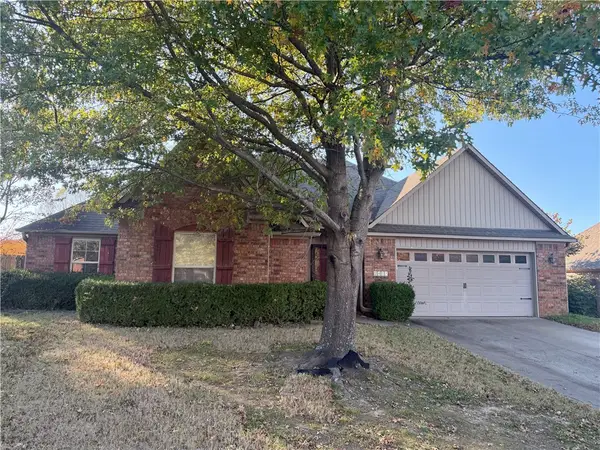 $330,000Active3 beds 2 baths1,702 sq. ft.
$330,000Active3 beds 2 baths1,702 sq. ft.2471 Surtees Place, Fayetteville, AR 72704
MLS# 1327839Listed by: DOWNTOWN PROPERTIES REAL ESTATE GROUP, INC. - New
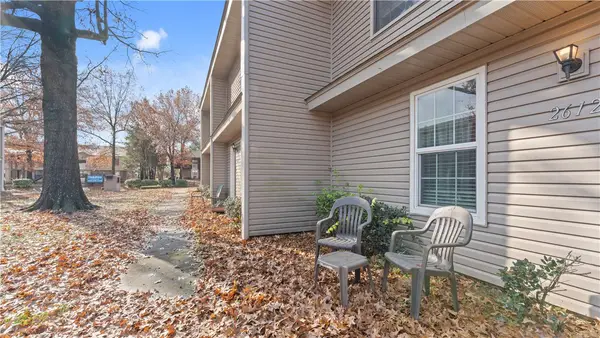 $219,000Active2 beds 2 baths1,008 sq. ft.
$219,000Active2 beds 2 baths1,008 sq. ft.2612 E Kantz Drive, Fayetteville, AR 72703
MLS# 1329060Listed by: KELLER WILLIAMS MARKET PRO REALTY - ROGERS BRANCH - New
 $610,000Active3 beds 3 baths1,950 sq. ft.
$610,000Active3 beds 3 baths1,950 sq. ft.157 W Martin Luther King Jr Boulevard, Fayetteville, AR 72701
MLS# 1329187Listed by: COLLIER & ASSOCIATES - New
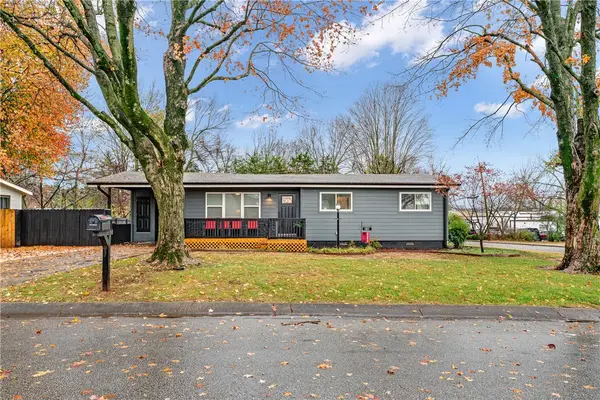 $429,000Active3 beds 2 baths1,176 sq. ft.
$429,000Active3 beds 2 baths1,176 sq. ft.101 E Bertha Street, Fayetteville, AR 72703
MLS# 1328874Listed by: RE/MAX ASSOCIATES, LLC - New
 $1,155,000Active-- beds -- baths12,288 sq. ft.
$1,155,000Active-- beds -- baths12,288 sq. ft.500-506;514-520;526-532 N Betty Jo Drive, Fayetteville, AR 72701
MLS# 1328950Listed by: LONE ROCK REALTY - New
 $349,900Active4 beds 2 baths1,699 sq. ft.
$349,900Active4 beds 2 baths1,699 sq. ft.3801 W Brightwater Place, Fayetteville, AR 72704
MLS# 1329185Listed by: LISTWITHFREEDOM.COM - New
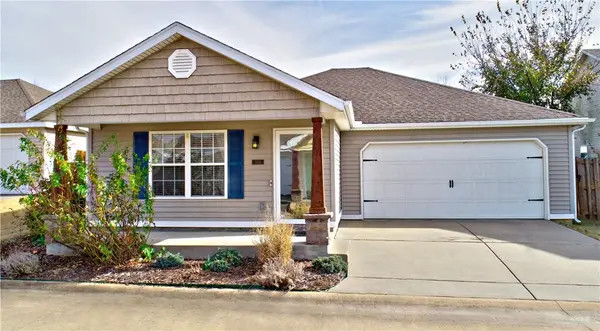 $255,000Active3 beds 2 baths1,116 sq. ft.
$255,000Active3 beds 2 baths1,116 sq. ft.1150 S Craftsman Street, Fayetteville, AR 72704
MLS# 1329096Listed by: LINDSEY & ASSOCIATES INC - New
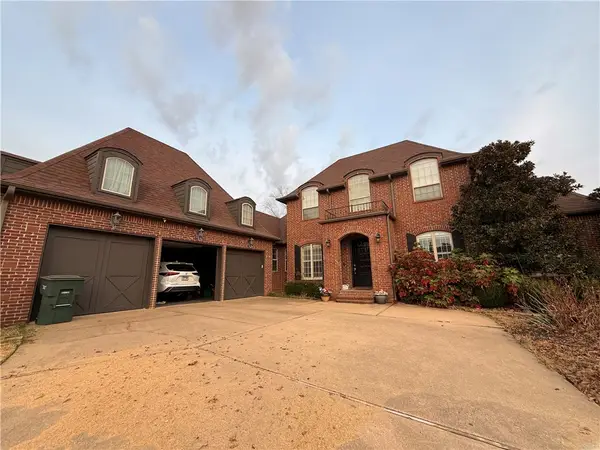 $598,999Active4 beds 3 baths2,795 sq. ft.
$598,999Active4 beds 3 baths2,795 sq. ft.4790 Stonewall, Fayetteville, AR 72764
MLS# 1329141Listed by: WMS REAL ESTATE COMPANY
