2911 N Charleston Xing, Fayetteville, AR 72703
Local realty services provided by:Better Homes and Gardens Real Estate Journey
Listed by:allyson hawkins
Office:broyles & associates
MLS#:1313506
Source:AR_NWAR
Price summary
- Price:$1,229,900
- Price per sq. ft.:$322.64
- Monthly HOA dues:$33.33
About this home
This stunning home in Savanna Estates features a split floor plan, hand-scraped oak floors & Anderson windows (2022). The kitchen offers quartz countertops, dual ovens (gas & electric), 6-burner gas range, professional vent hood, column refrigerator/freezer, ice maker, trash compactor, & high-end appliances. Custom cabinets include under-cabinet lighting, smart storage solutions, a walk-in pantry, & a cabinet pantry with rollout shelves. The laundry suite boasts a granite island, drop zone, window seat, & thoughtfully designed storage. The primary suite offers heated floors, a soaking tub, & a zero-entry dual-head shower. Additional features include surround sound downstairs & security system. The secondary suite has a full bath & reclaimed wood floor. Upstairs has a bonus room, full bath, office, craft room, & storage closet. Enjoy outdoor living with a privacy fence, wood deck (2024), iron-fenced vinyl pool with heated/cooled salt system, hardwired outdoor speakers, full-yard irrigation, & home generator conveys.
Contact an agent
Home facts
- Year built:1995
- Listing ID #:1313506
- Added:99 day(s) ago
- Updated:October 11, 2025 at 02:25 PM
Rooms and interior
- Bedrooms:4
- Total bathrooms:4
- Full bathrooms:4
- Living area:3,812 sq. ft.
Heating and cooling
- Cooling:Central Air
- Heating:Electric
Structure and exterior
- Roof:Asphalt, Shingle
- Year built:1995
- Building area:3,812 sq. ft.
- Lot area:0.39 Acres
Finances and disclosures
- Price:$1,229,900
- Price per sq. ft.:$322.64
- Tax amount:$5,055
New listings near 2911 N Charleston Xing
- New
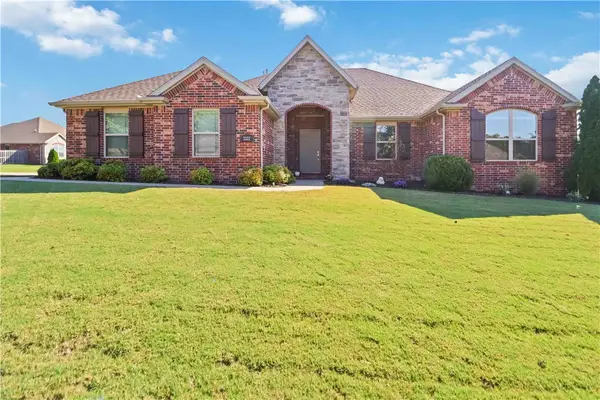 $427,000Active3 beds 2 baths1,917 sq. ft.
$427,000Active3 beds 2 baths1,917 sq. ft.3222 N Raven Lane, Fayetteville, AR 72704
MLS# 1324996Listed by: COLDWELL BANKER HARRIS MCHANEY & FAUCETTE -FAYETTE - New
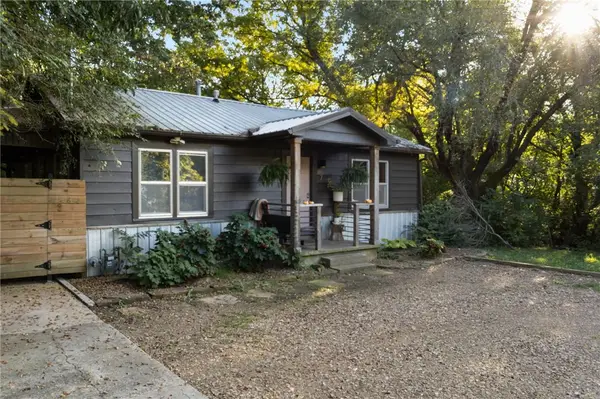 Listed by BHGRE$429,000Active2 beds 2 baths1,232 sq. ft.
Listed by BHGRE$429,000Active2 beds 2 baths1,232 sq. ft.7 Martin Luther King Jr Boulevard, Fayetteville, AR 72701
MLS# 1325066Listed by: BETTER HOMES AND GARDENS REAL ESTATE JOURNEY - New
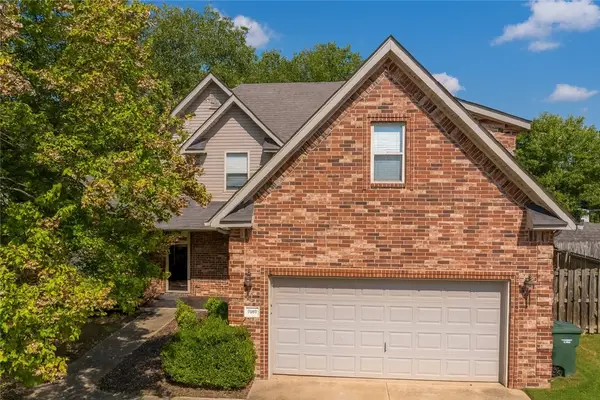 $452,990Active3 beds 3 baths2,344 sq. ft.
$452,990Active3 beds 3 baths2,344 sq. ft.3880 W Morning Mist Drive, Fayetteville, AR 72704
MLS# 1325155Listed by: LINDSEY & ASSOCIATES INC - New
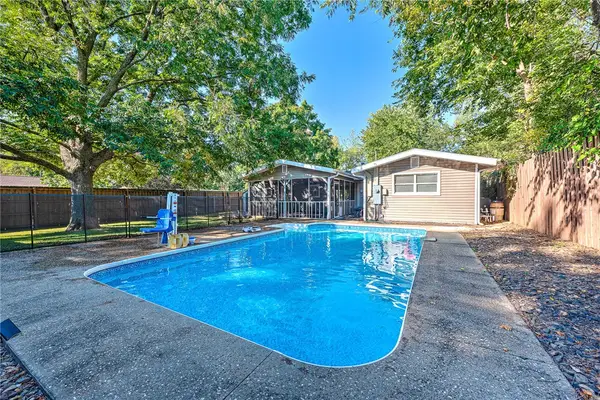 $320,000Active3 beds 2 baths1,464 sq. ft.
$320,000Active3 beds 2 baths1,464 sq. ft.102 Nolan Avenue, Fayetteville, AR 72703
MLS# 1324846Listed by: KELLER WILLIAMS MARKET PRO REALTY BRANCH OFFICE - New
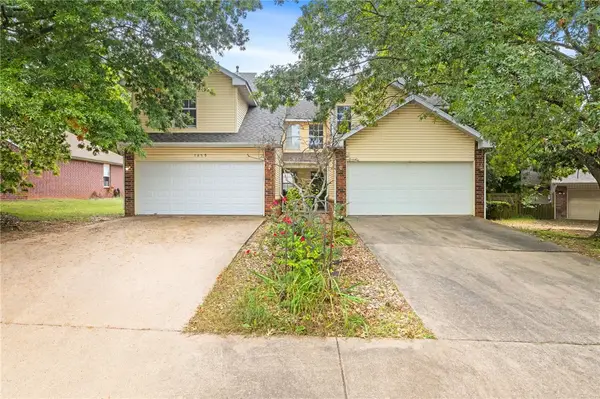 $475,650Active-- beds -- baths2,919 sq. ft.
$475,650Active-- beds -- baths2,919 sq. ft.1656 & 1658 Saddlehorn Avenue, Fayetteville, AR 72703
MLS# 1325063Listed by: COLLIER & ASSOCIATES - New
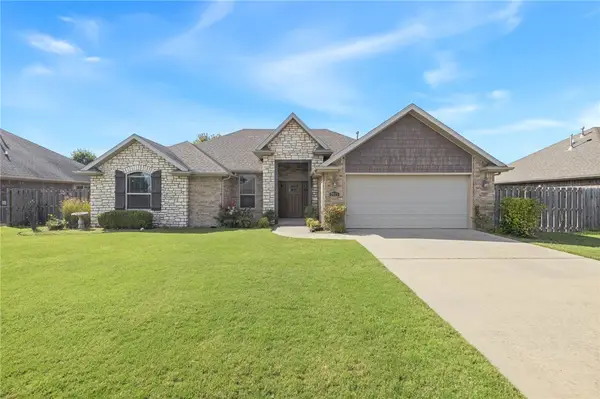 $399,900Active3 beds 2 baths1,862 sq. ft.
$399,900Active3 beds 2 baths1,862 sq. ft.2915 Raven Lane, Fayetteville, AR 72704
MLS# 1324812Listed by: COLLIER & ASSOCIATES - FARMINGTON BRANCH - New
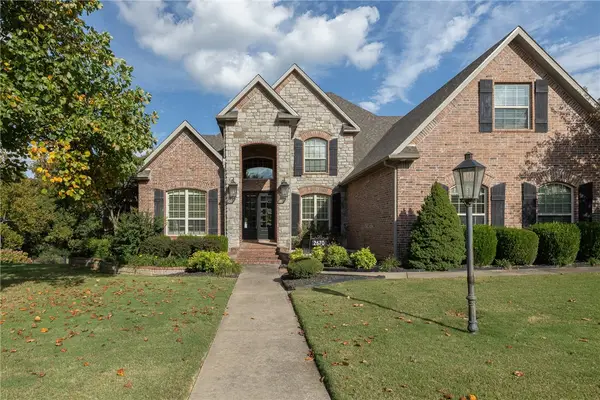 $1,699,000Active5 beds 5 baths6,312 sq. ft.
$1,699,000Active5 beds 5 baths6,312 sq. ft.2670 N Candlewood Drive, Fayetteville, AR 72703
MLS# 1324885Listed by: BASSETT MIX AND ASSOCIATES, INC - Open Sun, 1 to 3pmNew
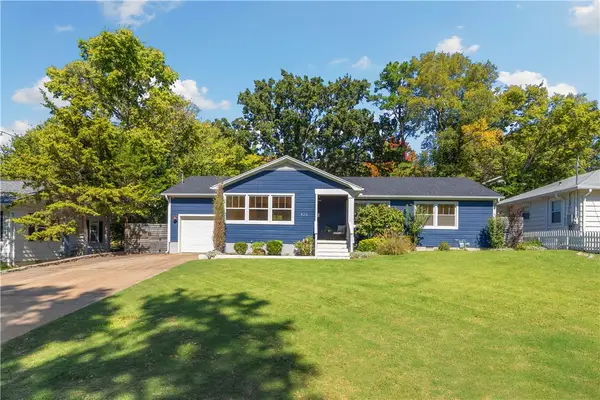 $715,000Active3 beds 2 baths1,924 sq. ft.
$715,000Active3 beds 2 baths1,924 sq. ft.426 E Prospect Street, Fayetteville, AR 72701
MLS# 1324533Listed by: HOMES & SPACES REAL ESTATE - Open Sun, 3 to 5pmNew
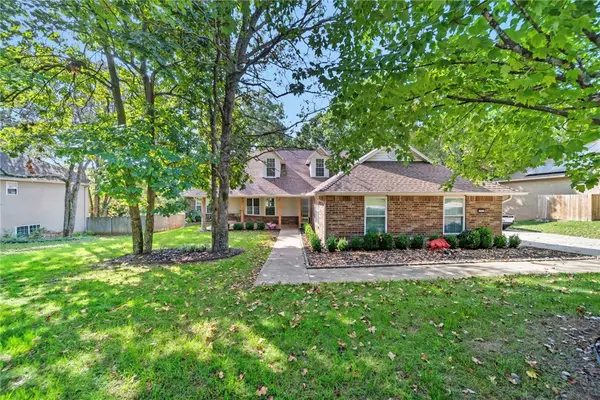 $629,900Active3 beds 3 baths2,420 sq. ft.
$629,900Active3 beds 3 baths2,420 sq. ft.2297 Aspen Drive, Fayetteville, AR 72703
MLS# 1324855Listed by: EQUITY PARTNERS REALTY - New
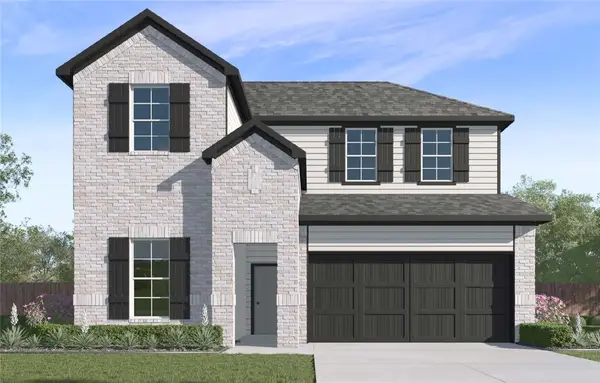 $522,510Active4 beds 3 baths2,491 sq. ft.
$522,510Active4 beds 3 baths2,491 sq. ft.1894 E Fiji Street, Fayetteville, AR 72701
MLS# 1325049Listed by: D.R. HORTON REALTY OF ARKANSAS, LLC
