3508 W Lonoke Drive, Fayetteville, AR 72704
Local realty services provided by:Better Homes and Gardens Real Estate Journey
Listed by:joseph mckee
Office:equity partners realty
MLS#:1314011
Source:AR_NWAR
Price summary
- Price:$314,000
- Price per sq. ft.:$205.36
About this home
Save on utilities with solar! This home includes paid-off solar panels at closing, keeping the average electric bill around $35/month—a major long-term benefit. Charming 3-bedroom home in a quiet cul-de-sac just over 1 mile from I-49/540! Features include a split floor plan, his and her walk-in closets in the primary bath, granite tile kitchen counters, and custom cabinets. The spacious living area flows into the kitchen and dining space, perfect for everyday living and entertaining. Step outside to a large covered deck overlooking a privacy-fenced backyard—ideal for relaxing or hosting. Located in a low-traffic neighborhood close to schools, shopping, and dining. Light interior paint touch-ups could make this home shine even more. A fantastic opportunity to own an energy-efficient home in a desirable Fayetteville location!
Contact an agent
Home facts
- Year built:2008
- Listing ID #:1314011
- Added:93 day(s) ago
- Updated:October 11, 2025 at 07:40 AM
Rooms and interior
- Bedrooms:3
- Total bathrooms:2
- Full bathrooms:2
- Living area:1,529 sq. ft.
Heating and cooling
- Cooling:Central Air, Electric
- Heating:Central, Gas
Structure and exterior
- Roof:Architectural, Shingle
- Year built:2008
- Building area:1,529 sq. ft.
- Lot area:0.2 Acres
Utilities
- Water:Public, Water Available
- Sewer:Public Sewer, Sewer Available
Finances and disclosures
- Price:$314,000
- Price per sq. ft.:$205.36
- Tax amount:$1,804
New listings near 3508 W Lonoke Drive
- New
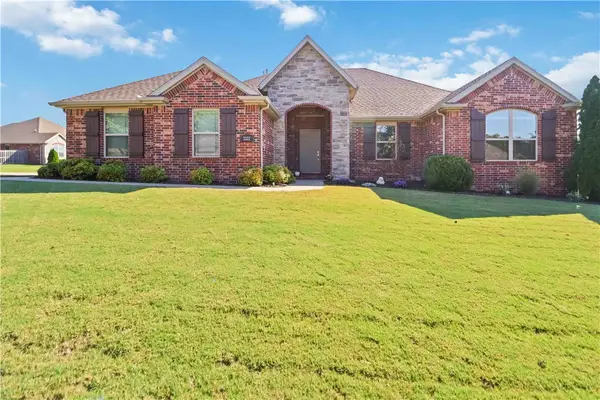 $427,000Active3 beds 2 baths1,917 sq. ft.
$427,000Active3 beds 2 baths1,917 sq. ft.3222 N Raven Lane, Fayetteville, AR 72704
MLS# 1324996Listed by: COLDWELL BANKER HARRIS MCHANEY & FAUCETTE -FAYETTE - New
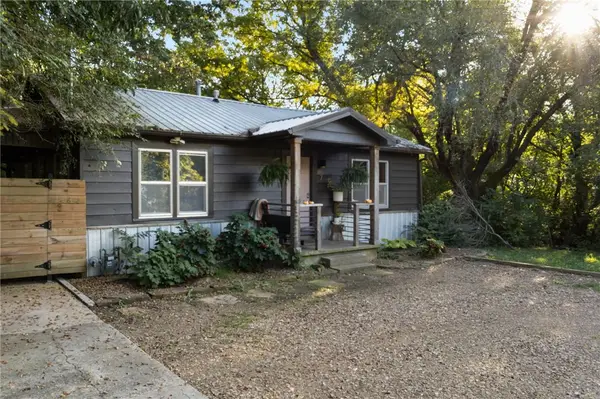 Listed by BHGRE$429,000Active2 beds 2 baths1,232 sq. ft.
Listed by BHGRE$429,000Active2 beds 2 baths1,232 sq. ft.7 Martin Luther King Jr Boulevard, Fayetteville, AR 72701
MLS# 1325066Listed by: BETTER HOMES AND GARDENS REAL ESTATE JOURNEY - New
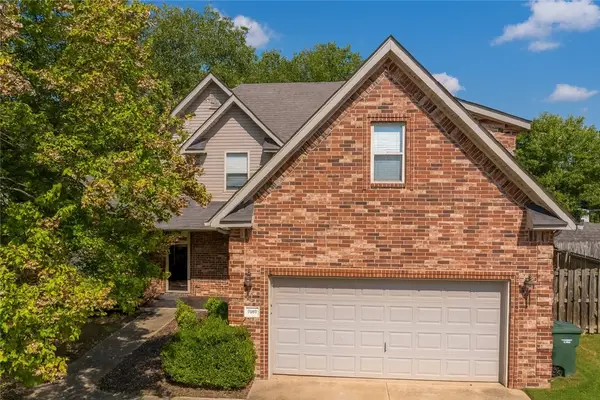 $452,990Active3 beds 3 baths2,344 sq. ft.
$452,990Active3 beds 3 baths2,344 sq. ft.3880 W Morning Mist Drive, Fayetteville, AR 72704
MLS# 1325155Listed by: LINDSEY & ASSOCIATES INC - New
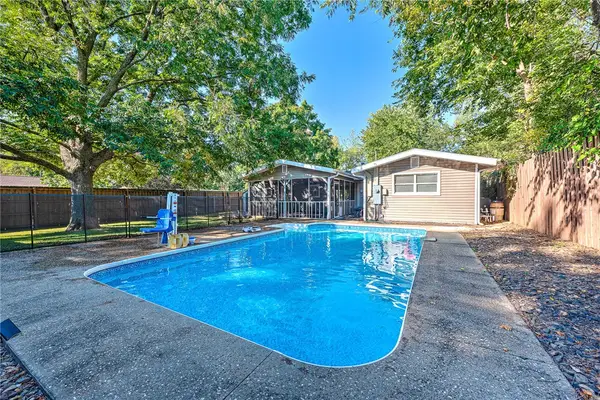 $320,000Active3 beds 2 baths1,464 sq. ft.
$320,000Active3 beds 2 baths1,464 sq. ft.102 Nolan Avenue, Fayetteville, AR 72703
MLS# 1324846Listed by: KELLER WILLIAMS MARKET PRO REALTY BRANCH OFFICE - New
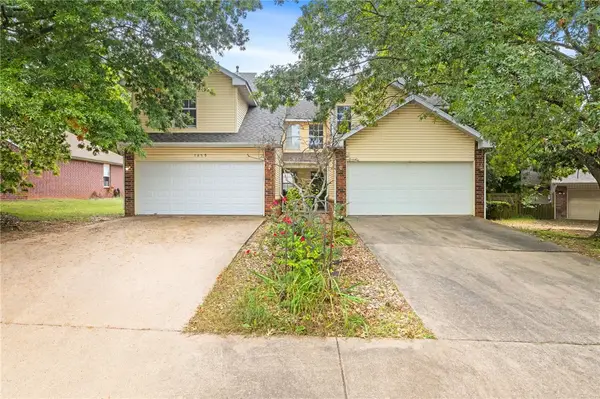 $475,650Active-- beds -- baths2,919 sq. ft.
$475,650Active-- beds -- baths2,919 sq. ft.1656 & 1658 Saddlehorn Avenue, Fayetteville, AR 72703
MLS# 1325063Listed by: COLLIER & ASSOCIATES - New
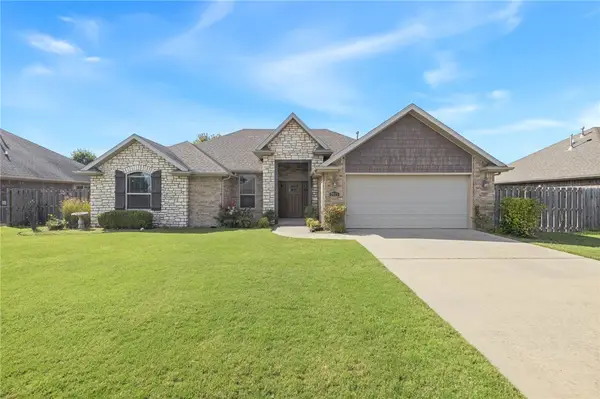 $399,900Active3 beds 2 baths1,862 sq. ft.
$399,900Active3 beds 2 baths1,862 sq. ft.2915 Raven Lane, Fayetteville, AR 72704
MLS# 1324812Listed by: COLLIER & ASSOCIATES - FARMINGTON BRANCH - New
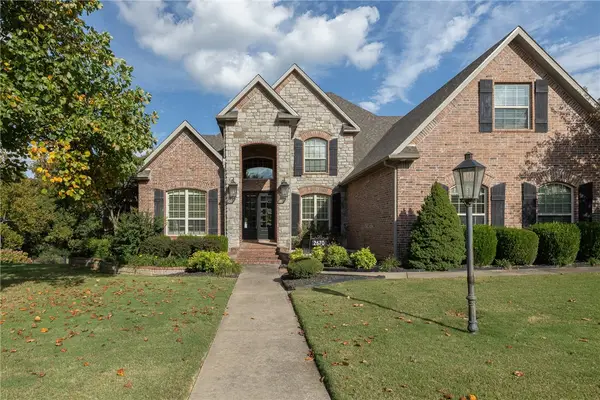 $1,699,000Active5 beds 5 baths6,312 sq. ft.
$1,699,000Active5 beds 5 baths6,312 sq. ft.2670 N Candlewood Drive, Fayetteville, AR 72703
MLS# 1324885Listed by: BASSETT MIX AND ASSOCIATES, INC - Open Sun, 1 to 3pmNew
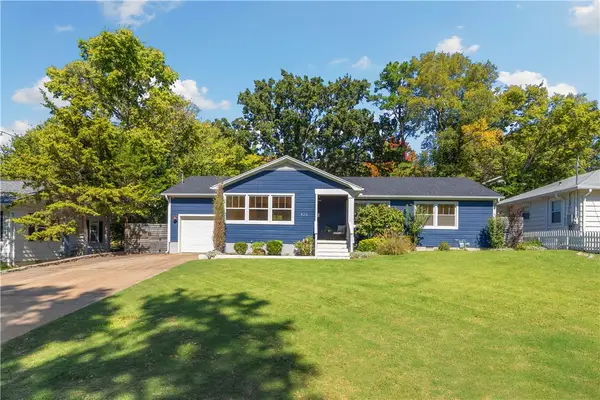 $715,000Active3 beds 2 baths1,924 sq. ft.
$715,000Active3 beds 2 baths1,924 sq. ft.426 E Prospect Street, Fayetteville, AR 72701
MLS# 1324533Listed by: HOMES & SPACES REAL ESTATE - Open Sun, 3 to 5pmNew
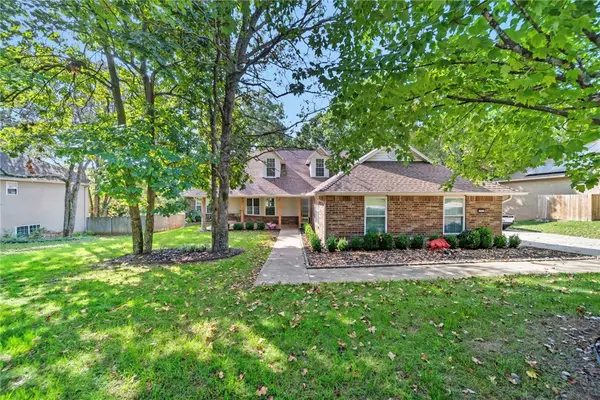 $629,900Active3 beds 3 baths2,420 sq. ft.
$629,900Active3 beds 3 baths2,420 sq. ft.2297 Aspen Drive, Fayetteville, AR 72703
MLS# 1324855Listed by: EQUITY PARTNERS REALTY - New
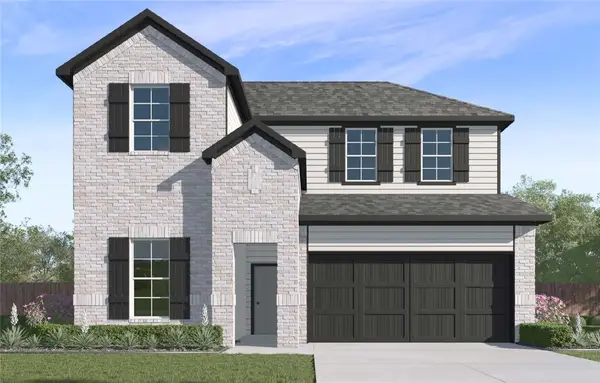 $522,510Active4 beds 3 baths2,491 sq. ft.
$522,510Active4 beds 3 baths2,491 sq. ft.1894 E Fiji Street, Fayetteville, AR 72701
MLS# 1325049Listed by: D.R. HORTON REALTY OF ARKANSAS, LLC
