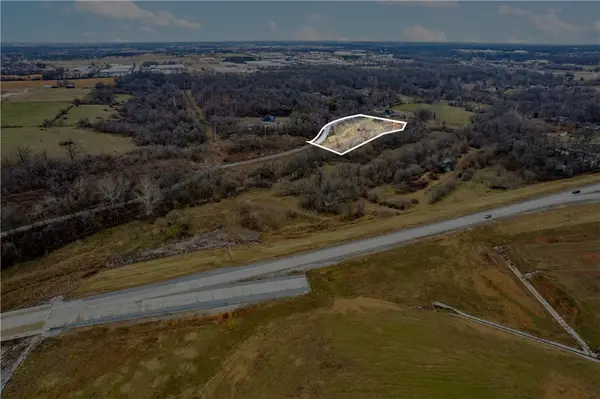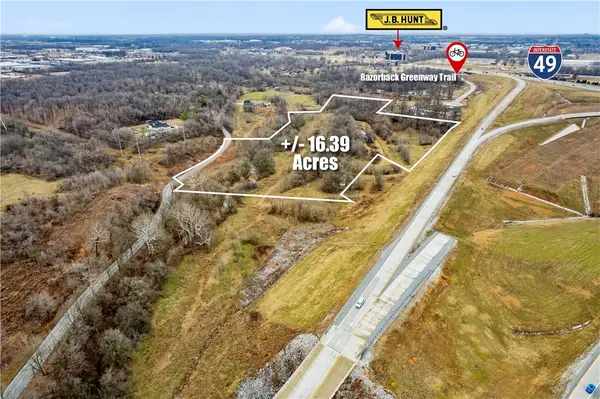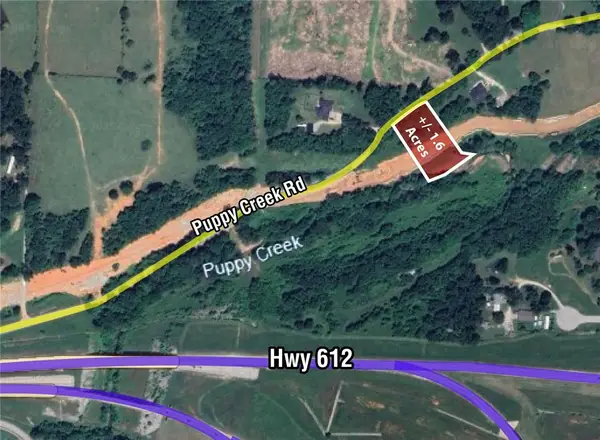1104 Pineapple Avenue, Lowell, AR 72745
Local realty services provided by:Better Homes and Gardens Real Estate Journey
1104 Pineapple Avenue,Lowell, AR 72745
$392,120.75
- 3 Beds
- 2 Baths
- 1,862 sq. ft.
- Single family
- Pending
Listed by:riverwood home team
Office:riverwood home real estate
MLS#:1297906
Source:AR_NWAR
Price summary
- Price:$392,120.75
- Price per sq. ft.:$210.59
- Monthly HOA dues:$20.83
About this home
Welcome to the Millwood, a beautiful one-story ranch style home with the perfect blend of utility and luxury you deserve in a home. This floor plan is 1,862 sqft and has 3 bedrooms, 2 bathrooms, and a finished 2 car garage. From the large covered front porch, you’ll walk through the large entryway into an open concept living room, kitchen, and dining area with direct access to a spacious covered patio and fenced in backyard. This contemporary combination is perfectly suited to entertain in any situation throughout the year. Whether that’s hosting Friendsgiving, building a snowman before hot chocolate, or simply having a movie night with the family, the Millwood has got you covered. In addition, this floorplan features a split floorplan with the intent to create a sense of seclusion for each member of your family. The primary bedroom is on the opposite corner of the house from the other living spaces, giving you a modicum of privacy in your own home.
Contact an agent
Home facts
- Year built:2025
- Listing ID #:1297906
- Added:233 day(s) ago
- Updated:October 02, 2025 at 07:47 AM
Rooms and interior
- Bedrooms:3
- Total bathrooms:2
- Full bathrooms:2
- Living area:1,862 sq. ft.
Heating and cooling
- Cooling:Central Air, Electric
- Heating:Central, Gas
Structure and exterior
- Roof:Architectural, Shingle
- Year built:2025
- Building area:1,862 sq. ft.
- Lot area:0.15 Acres
Utilities
- Water:Public, Water Available
- Sewer:Public Sewer, Sewer Available
Finances and disclosures
- Price:$392,120.75
- Price per sq. ft.:$210.59
New listings near 1104 Pineapple Avenue
- New
 $375,000Active4 beds 2 baths1,525 sq. ft.
$375,000Active4 beds 2 baths1,525 sq. ft.503 Driftwood Street, Lowell, AR 72745
MLS# 1321232Listed by: COLDWELL BANKER HARRIS MCHANEY & FAUCETTE-BENTONVI - New
 $459,000Active4 beds 2 baths2,094 sq. ft.
$459,000Active4 beds 2 baths2,094 sq. ft.2011 Venice Avenue, Lowell, AR 72745
MLS# 1323345Listed by: COLDWELL BANKER HARRIS MCHANEY & FAUCETTE-ROGERS - Open Sun, 2 to 4pmNew
 $465,000Active4 beds 2 baths2,287 sq. ft.
$465,000Active4 beds 2 baths2,287 sq. ft.325 Bluff Drive, Lowell, AR 72745
MLS# 1323984Listed by: CRYE-LEIKE REALTORS ROGERS - New
 $375,450Active3 beds 2 baths1,788 sq. ft.
$375,450Active3 beds 2 baths1,788 sq. ft.1108 Harvest Avenue, Lowell, AR 72745
MLS# 1323760Listed by: RIVERWOOD HOME REAL ESTATE - New
 $369,450Active3 beds 2 baths1,757 sq. ft.
$369,450Active3 beds 2 baths1,757 sq. ft.1106 Harvest Avenue, Lowell, AR 72745
MLS# 1323765Listed by: RIVERWOOD HOME REAL ESTATE - New
 $388,950Active3 beds 2 baths1,862 sq. ft.
$388,950Active3 beds 2 baths1,862 sq. ft.1102 Harvest Avenue, Lowell, AR 72745
MLS# 1323769Listed by: RIVERWOOD HOME REAL ESTATE - New
 $416,950Active4 beds 2 baths1,983 sq. ft.
$416,950Active4 beds 2 baths1,983 sq. ft.1101 Pineapple Avenue, Lowell, AR 72745
MLS# 1323777Listed by: RIVERWOOD HOME REAL ESTATE  $385,000Active3.25 Acres
$385,000Active3.25 AcresLot 3 Puppy Creek Road #3.25 AC, Lowell, AR 72745
MLS# 1291161Listed by: KELLER WILLIAMS MARKET PRO REALTY BENTONVILLE WEST $975,000Active16.39 Acres
$975,000Active16.39 AcresLot 2 Puppy Creek Road #16.39 AC, Lowell, AR 72745
MLS# 1291170Listed by: KELLER WILLIAMS MARKET PRO REALTY BENTONVILLE WEST- New
 $199,900Active1.6 Acres
$199,900Active1.6 AcresLot 5 Puppy Creek Road #1.6 AC, Lowell, AR 72745
MLS# 1322126Listed by: KELLER WILLIAMS MARKET PRO REALTY BENTONVILLE WEST
