3339 31st Terrace, Van Buren, AR 72956
Local realty services provided by:Better Homes and Gardens Real Estate Journey
Listed by:michelle pendergraft
Office:keller williams platinum realty
MLS#:1323913
Source:AR_NWAR
Price summary
- Price:$349,900
- Price per sq. ft.:$175.74
About this home
Welcome Home to Highland Hills in Van Buren!
This well-maintained home was designed with family living in mind and full of thoughtful features. Inside you’ll find 9-foot ceilings, a spacious living room with gas fireplace, and a kitchen with pantry, breakfast nook, and refrigerator that stays. A formal dining room is ready for holidays and gatherings.
The split floor plan provides space for all. Secondary bedrooms share a Jack-and-Jill bath, while the primary suite offers a walk-in closet, whirlpool tub, tiled shower, and dual sinks. Updates include a newer roof, hot water heater, thermal insulation, and solar attic fan for efficiency. A 3-car heated and cooled garage is perfect for hobbies, gym, or game room. Outside, relax on the covered porch with fans and shades or enjoy the private backyard with fenced side yard for pets or play. This is a home for lasting memories holiday dinners, birthdays, and quiet evenings. Schedule your tour today and see why Highland Hills is the perfect place to put down roots!
Contact an agent
Home facts
- Year built:2005
- Listing ID #:1323913
- Added:2 day(s) ago
- Updated:October 06, 2025 at 02:18 PM
Rooms and interior
- Bedrooms:4
- Total bathrooms:3
- Full bathrooms:2
- Half bathrooms:1
- Living area:1,991 sq. ft.
Heating and cooling
- Cooling:Central Air, Electric
- Heating:Central, Gas
Structure and exterior
- Roof:Architectural, Shingle
- Year built:2005
- Building area:1,991 sq. ft.
- Lot area:0.71 Acres
Utilities
- Water:Public, Water Available
- Sewer:Septic Available, Septic Tank
Finances and disclosures
- Price:$349,900
- Price per sq. ft.:$175.74
- Tax amount:$1,249
New listings near 3339 31st Terrace
- New
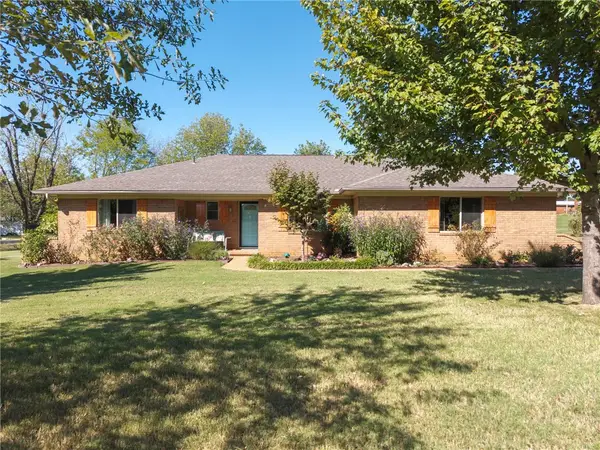 $265,000Active3 beds 2 baths1,689 sq. ft.
$265,000Active3 beds 2 baths1,689 sq. ft.15 Dark Hollow Lane, Van Buren, AR 72956
MLS# 1324497Listed by: LIMBIRD REAL ESTATE GROUP - New
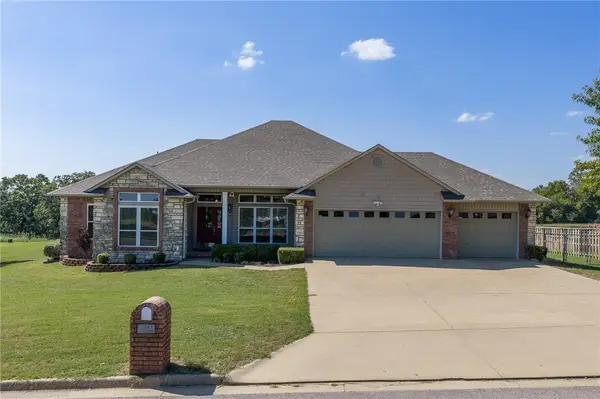 $349,900Active4 beds 3 baths1,991 sq. ft.
$349,900Active4 beds 3 baths1,991 sq. ft.3339 31st Terrace, Van Buren, AR 72956
MLS# 1323913Listed by: KELLER WILLIAMS PLATINUM REALTY - New
 $198,500Active3 beds 2 baths1,440 sq. ft.
$198,500Active3 beds 2 baths1,440 sq. ft.908 N 20th Street, Van Buren, AR 72956
MLS# 1323860Listed by: CHUCK FAWCETT REALTY, INC.  $257,500Active4 beds 2 baths2,292 sq. ft.
$257,500Active4 beds 2 baths2,292 sq. ft.4819 Dora Road, Van Buren, AR 72956
MLS# 1323133Listed by: JIM WHITE REALTY, INC.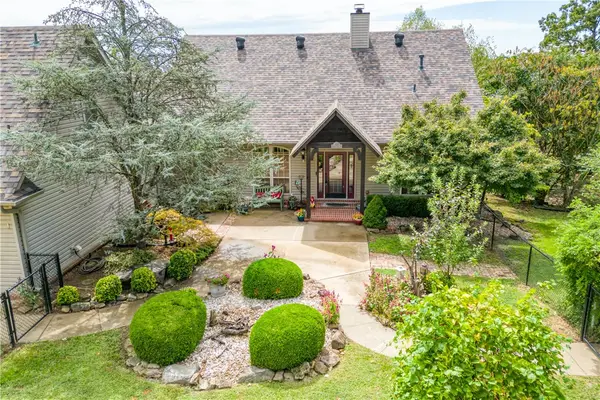 $459,000Active4 beds 5 baths2,868 sq. ft.
$459,000Active4 beds 5 baths2,868 sq. ft.600 Beverly Hills Drive, Van Buren, AR 72956
MLS# 1322970Listed by: CHUCK FAWCETT REALTY, INC.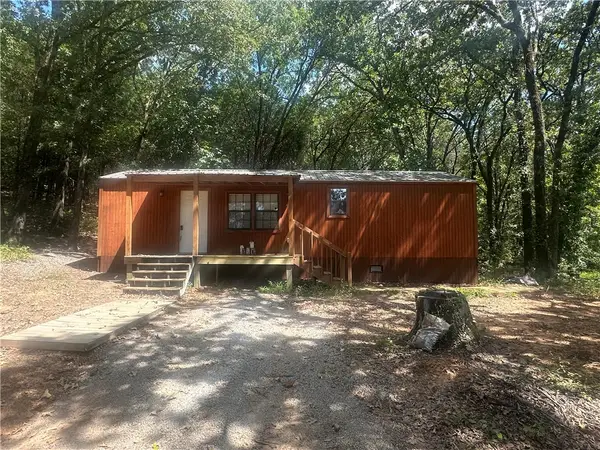 $170,000Active1 beds 1 baths672 sq. ft.
$170,000Active1 beds 1 baths672 sq. ft.109 Grace Way, Van Buren, AR 72956
MLS# 1322948Listed by: LIMBIRD REAL ESTATE GROUP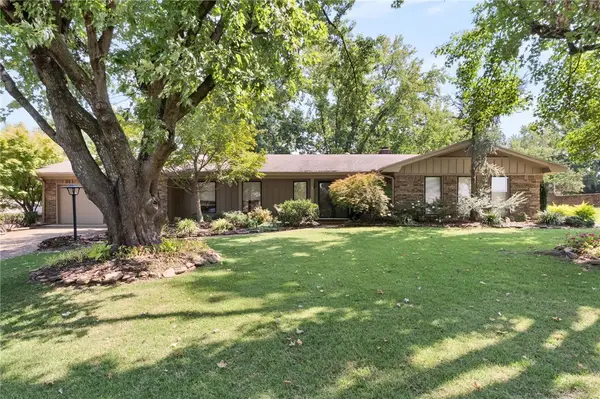 $247,500Pending3 beds 2 baths1,983 sq. ft.
$247,500Pending3 beds 2 baths1,983 sq. ft.1108 N 9th Street, Van Buren, AR 72956
MLS# 1322817Listed by: CHUCK FAWCETT REALTY, INC. $219,000Active3 beds 2 baths1,584 sq. ft.
$219,000Active3 beds 2 baths1,584 sq. ft.1401 N 10th Street, Van Buren, AR 72956
MLS# 1322097Listed by: KELLER WILLIAMS PLATINUM REALTY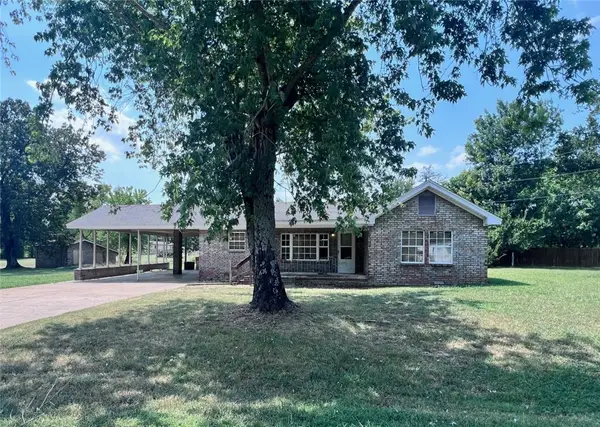 $164,900Pending3 beds 2 baths1,449 sq. ft.
$164,900Pending3 beds 2 baths1,449 sq. ft.128 Birch Terrace, Van Buren, AR 72956
MLS# 1319810Listed by: CHUCK FAWCETT REALTY, INC.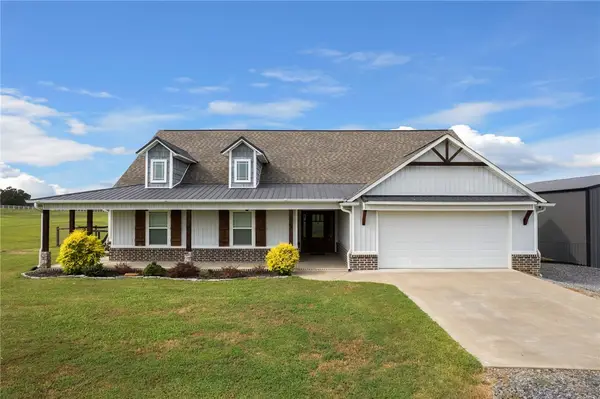 $530,000Pending3 beds 3 baths1,994 sq. ft.
$530,000Pending3 beds 3 baths1,994 sq. ft.6317 Kibler Road, Van Buren, AR 72956
MLS# 1319706Listed by: O'NEAL REAL ESTATE
