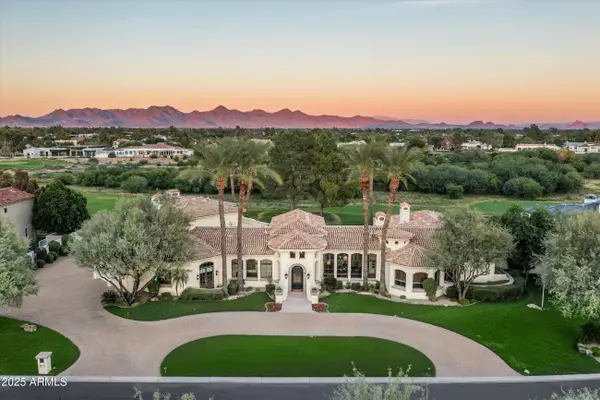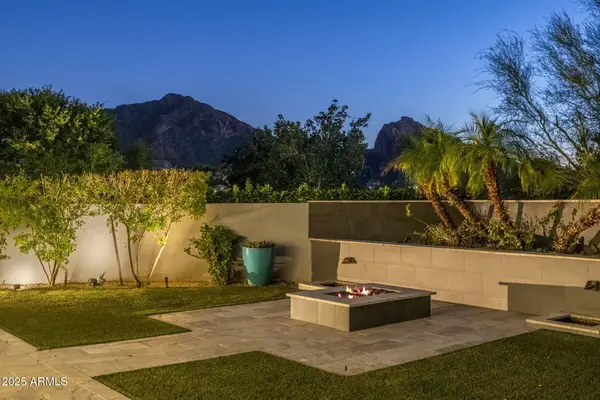6216 N 38th Place, Paradise Valley, AZ 85253
Local realty services provided by:Better Homes and Gardens Real Estate S.J. Fowler
6216 N 38th Place,Paradise Valley, AZ 85253
$7,699,000
- 5 Beds
- 7 Baths
- 11,097 sq. ft.
- Single family
- Active
Upcoming open houses
- Fri, Nov 1412:00 pm - 03:00 pm
- Sat, Nov 1511:00 am - 02:00 pm
Listed by: robert e joffe, samuel jandel
Office: compass
MLS#:6831743
Source:ARMLS
Price summary
- Price:$7,699,000
- Price per sq. ft.:$693.79
About this home
This exquisite estate, remodeled by Construction Plus and CP Designs, set on a sprawling 1.35-acre lot features unparalleled privacy and luxury. As you approach through the front gates, you'll be treated to a spectacular residence with a striking pivot door leading to a massive great room. Designed for ultimate hosting and entertainment, twelve-foot retractable doors stretch across the entire room, seamlessly blending indoor and outdoor living. The upscale chef's kitchen is equipped with two Subzero refrigerators, four Subzero refrigerator drawers, two Cove dishwashers, a 60-inch Wolf range, and pebble ice maker, perfect for preparing casual meals or lavish feasts. For optimal entertaining, the bar/ pool room has four Subzero refrigerators and two ice makers, ensuring every party is perfectly stocked and ready to go.
The luxurious primary suite has a private coffee bar and breathtaking views of Downtown Phoenix offering the perfect space to begin and end each day, and the spa-like primary bath has a spacious walk-in shower and soaking tub for unwinding and relaxing in style. The backyard is an absolute dream with an impressive 80-foot lap pool surrounded by an outdoor kitchen, a sunken pergola with built-in refrigerators, ice chest, and wiring for an outdoor TV. Architectural excellence, impeccable design, and an exquisite setting create an extraordinary residence and unparalleled lifestyle designed for those who appreciate the finest in life!
Contact an agent
Home facts
- Year built:2006
- Listing ID #:6831743
- Updated:November 14, 2025 at 11:12 PM
Rooms and interior
- Bedrooms:5
- Total bathrooms:7
- Full bathrooms:6
- Living area:11,097 sq. ft.
Heating and cooling
- Cooling:Ceiling Fan(s), Programmable Thermostat
- Heating:Electric
Structure and exterior
- Year built:2006
- Building area:11,097 sq. ft.
- Lot area:1.37 Acres
Schools
- High school:Camelback High School
- Middle school:The Creighton Academy
- Elementary school:The Creighton Academy
Utilities
- Water:City Water
Finances and disclosures
- Price:$7,699,000
- Price per sq. ft.:$693.79
- Tax amount:$35,580 (2024)
New listings near 6216 N 38th Place
- New
 $5,500,000Active5 beds 5 baths5,425 sq. ft.
$5,500,000Active5 beds 5 baths5,425 sq. ft.5826 E Indian Bend Road, Paradise Valley, AZ 85253
MLS# 6946504Listed by: COMPASS - New
 $4,350,000Active4 beds 5 baths4,708 sq. ft.
$4,350,000Active4 beds 5 baths4,708 sq. ft.8487 N Canta Bello --, Paradise Valley, AZ 85253
MLS# 6947383Listed by: COMPASS - New
 $3,650,000Active4 beds 4 baths3,335 sq. ft.
$3,650,000Active4 beds 4 baths3,335 sq. ft.5434 E Lincoln Drive #50, Paradise Valley, AZ 85253
MLS# 6947455Listed by: RETSY - New
 $4,500,000Active4 beds 5 baths5,364 sq. ft.
$4,500,000Active4 beds 5 baths5,364 sq. ft.8560 N Canta Bello Drive, Paradise Valley, AZ 85253
MLS# 6945332Listed by: COMPASS - New
 $2,749,000Active3 beds 3 baths2,502 sq. ft.
$2,749,000Active3 beds 3 baths2,502 sq. ft.5577 E Stella Lane, Paradise Valley, AZ 85253
MLS# 6944822Listed by: EXP REALTY - New
 $3,300,000Active4 beds 4 baths3,338 sq. ft.
$3,300,000Active4 beds 4 baths3,338 sq. ft.5434 E Lincoln Drive #72, Paradise Valley, AZ 85253
MLS# 6944647Listed by: COMPASS - New
 $12,995,000Active5 beds 9 baths10,508 sq. ft.
$12,995,000Active5 beds 9 baths10,508 sq. ft.8345 N Morning Glory Road, Paradise Valley, AZ 85253
MLS# 6943871Listed by: COMPASS - New
 $4,395,000Active6 beds 7 baths6,821 sq. ft.
$4,395,000Active6 beds 7 baths6,821 sq. ft.9497 N 55th Street, Paradise Valley, AZ 85253
MLS# 6943880Listed by: RETSY - New
 $3,950,000Active3 beds 4 baths3,622 sq. ft.
$3,950,000Active3 beds 4 baths3,622 sq. ft.5434 E Lincoln Drive #67, Paradise Valley, AZ 85253
MLS# 6942742Listed by: WALT DANLEY LOCAL LUXURY CHRISTIE'S INTERNATIONAL REAL ESTATE  $4,200,000Active4 beds 4 baths4,471 sq. ft.
$4,200,000Active4 beds 4 baths4,471 sq. ft.8714 N 65th Street, Paradise Valley, AZ 85253
MLS# 6942313Listed by: EXP REALTY
