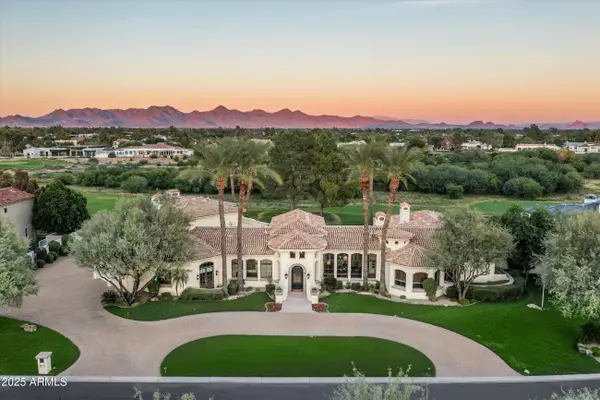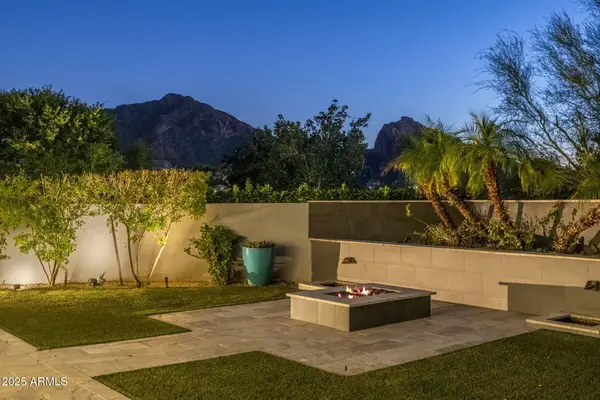6535 N Hillside Drive, Paradise Valley, AZ 85253
Local realty services provided by:Better Homes and Gardens Real Estate BloomTree Realty
6535 N Hillside Drive,Paradise Valley, AZ 85253
$4,200,000
- 5 Beds
- 5 Baths
- 4,138 sq. ft.
- Single family
- Pending
Listed by: veronica estrada, vicente velasquez teran
Office: retsy
MLS#:6911636
Source:ARMLS
Price summary
- Price:$4,200,000
- Price per sq. ft.:$1,014.98
About this home
Perched on a private 1-acre hillside lot, this fully reimagined 5-bedroom, 4.5-bath luxury retreat delivers the ultimate Paradise Valley lifestyle with panoramic views of Camelback Mountain, Mummy Mountain, and sparkling city lights. Completely remodeled in 2024, the 4,138 sq ft residence blends sophisticated design with modern convenience—move-in ready and meticulously curated. Inside, soaring 14' ceilings, expansive glass doors, and custom finishes create a light-filled, elegant atmosphere. The split floor plan offers dual primary suites, each with a spa-like bath and soaking tub, while the gourmet kitchen serves as a true showpiece with two oversized islands, a butler's pantry, Monogram appliances, and a built-in Wolf coffee makerperfect for entertaining.
Resort-style living continues outdoors with a Pebble-tec pool with baja shelf and spa, a cold plunge, infrared sauna, firepit, and turf play areas, all designed for seamless indoor/outdoor living through accordion doors that open to both the backyard and a view-filled front patio.
Smart-home automation, advanced security, and ample parkingincluding RV/boat accesscomplete this one-of-a-kind property. With unmatched design, expansion potential, and all furnishings available for sale, this hillside estate is more than a homeit's an experience.
Contact an agent
Home facts
- Year built:1999
- Listing ID #:6911636
- Updated:November 14, 2025 at 11:12 PM
Rooms and interior
- Bedrooms:5
- Total bathrooms:5
- Full bathrooms:4
- Half bathrooms:1
- Living area:4,138 sq. ft.
Heating and cooling
- Cooling:Ceiling Fan(s), Programmable Thermostat
- Heating:Natural Gas
Structure and exterior
- Year built:1999
- Building area:4,138 sq. ft.
- Lot area:0.98 Acres
Schools
- High school:Saguaro High School
- Middle school:Mohave Middle School
- Elementary school:Kiva Elementary School
Utilities
- Water:Private Water Company
- Sewer:Septic In & Connected
Finances and disclosures
- Price:$4,200,000
- Price per sq. ft.:$1,014.98
- Tax amount:$7,393 (2024)
New listings near 6535 N Hillside Drive
- New
 $5,500,000Active5 beds 5 baths5,425 sq. ft.
$5,500,000Active5 beds 5 baths5,425 sq. ft.5826 E Indian Bend Road, Paradise Valley, AZ 85253
MLS# 6946504Listed by: COMPASS - New
 $4,350,000Active4 beds 5 baths4,708 sq. ft.
$4,350,000Active4 beds 5 baths4,708 sq. ft.8487 N Canta Bello --, Paradise Valley, AZ 85253
MLS# 6947383Listed by: COMPASS - New
 $3,650,000Active4 beds 4 baths3,335 sq. ft.
$3,650,000Active4 beds 4 baths3,335 sq. ft.5434 E Lincoln Drive #50, Paradise Valley, AZ 85253
MLS# 6947455Listed by: RETSY - New
 $4,500,000Active4 beds 5 baths5,364 sq. ft.
$4,500,000Active4 beds 5 baths5,364 sq. ft.8560 N Canta Bello Drive, Paradise Valley, AZ 85253
MLS# 6945332Listed by: COMPASS - New
 $2,749,000Active3 beds 3 baths2,502 sq. ft.
$2,749,000Active3 beds 3 baths2,502 sq. ft.5577 E Stella Lane, Paradise Valley, AZ 85253
MLS# 6944822Listed by: EXP REALTY - New
 $3,300,000Active4 beds 4 baths3,338 sq. ft.
$3,300,000Active4 beds 4 baths3,338 sq. ft.5434 E Lincoln Drive #72, Paradise Valley, AZ 85253
MLS# 6944647Listed by: COMPASS - New
 $12,995,000Active5 beds 9 baths10,508 sq. ft.
$12,995,000Active5 beds 9 baths10,508 sq. ft.8345 N Morning Glory Road, Paradise Valley, AZ 85253
MLS# 6943871Listed by: COMPASS - New
 $4,395,000Active6 beds 7 baths6,821 sq. ft.
$4,395,000Active6 beds 7 baths6,821 sq. ft.9497 N 55th Street, Paradise Valley, AZ 85253
MLS# 6943880Listed by: RETSY - New
 $3,950,000Active3 beds 4 baths3,622 sq. ft.
$3,950,000Active3 beds 4 baths3,622 sq. ft.5434 E Lincoln Drive #67, Paradise Valley, AZ 85253
MLS# 6942742Listed by: WALT DANLEY LOCAL LUXURY CHRISTIE'S INTERNATIONAL REAL ESTATE - New
 $4,200,000Active4 beds 4 baths4,471 sq. ft.
$4,200,000Active4 beds 4 baths4,471 sq. ft.8714 N 65th Street, Paradise Valley, AZ 85253
MLS# 6942313Listed by: EXP REALTY
