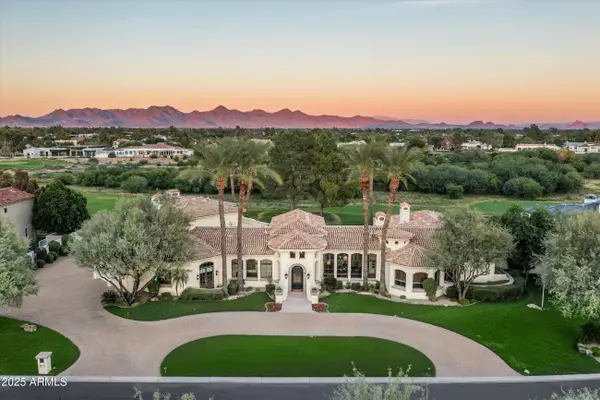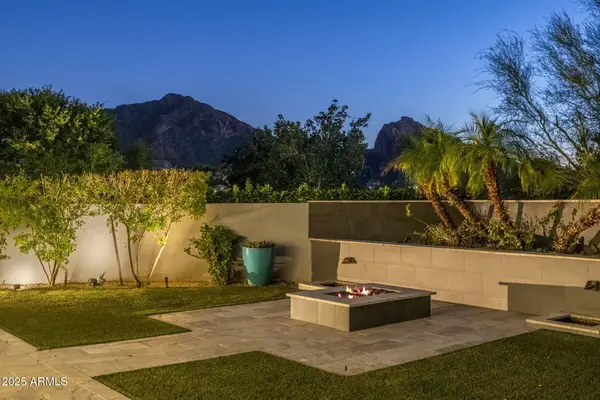7525 N Shadow Mountain Road, Paradise Valley, AZ 85253
Local realty services provided by:Better Homes and Gardens Real Estate BloomTree Realty
7525 N Shadow Mountain Road,Paradise Valley, AZ 85253
$10,950,000
- 4 Beds
- 5 Baths
- 7,380 sq. ft.
- Single family
- Pending
Listed by: shawna warner, lara broadrick
Office: retsy
MLS#:6918645
Source:ARMLS
Price summary
- Price:$10,950,000
- Price per sq. ft.:$1,483.74
About this home
Step into a realm of refined French Mediterranean architectural grace, where timeless luxury meets modern innovation. Originally designed by renowned OZ Architects this extraordinary estate reflects a pedigree of distinction. Masterfully restored and renovated in 2023—this residence artfully blends antique European elements with thoughtful, refined finishes throughout. Spanning over 7,300 square feet on a lush 1.186-acre lot with dramatic mountain views, this home offers unmatched craftsmanship and functionality. Highlights include 4 en suite bedrooms, 5 full baths, a dedicated office (easily a 5th bedroom), a billiards room, a craft room, a roof deck, and a three-car garage with ample guest parking. Seamlessly integrated with a Savant Home Automation system, the property provides effortless control of lighting, climate, entertainment, and securityelevating everyday living to new heights.
The enchanting grounds feature multiple private courtyards, a vegetable and herb garden, 8 fireplaces, an exterior fire pit, a private, heated pool with a charming poolside ramada, and a 5,000-bottle-capacity wine cellar. Designed for both entertaining and intimate gatherings, the formal dining room offers a private courtyard view and direct access to the wine cellar, while the butler's pantry conveniently connects the kitchen and dining areas. The chef's kitchen is a culinary dream, featuring top-of-the-line Wolf appliances: a six-burner plus griddle double oven range, a steam oven and a Sub-Zero refrigerator/freezer. A dedicated coffee station includes a Miele in-wall espresso system and warming drawer for morning indulgence. The luxurious primary suite overlooks the lush grounds and private patio, with a serene window bench nook. The spa-like primary bath boasts a spacious walk-in shower, standalone tub, dual vanities, and 2 separate fully renovated oversized closets. Additional bedrooms offer walk-in closets and scenic mountain views, providing comfort and privacy. From Venetian plaster walls and rough-hewn ceiling beams to custom European millwork, every detail radiates Old World charm and enduring elegance. With room to expand or personalize further, this is a residence where artistry, sophistication, and modern comforts come together in perfect harmony.
Welcome to a masterpiece of luxury livingtimeless, distinguished, and simply extraordinary.
Contact an agent
Home facts
- Year built:1996
- Listing ID #:6918645
- Updated:November 14, 2025 at 11:12 PM
Rooms and interior
- Bedrooms:4
- Total bathrooms:5
- Full bathrooms:5
- Living area:7,380 sq. ft.
Heating and cooling
- Cooling:Ceiling Fan(s), Programmable Thermostat
- Heating:Natural Gas
Structure and exterior
- Year built:1996
- Building area:7,380 sq. ft.
- Lot area:1.19 Acres
Schools
- High school:Saguaro High School
- Middle school:Mohave Middle School
- Elementary school:Kiva Elementary School
Utilities
- Water:City Water
- Sewer:Septic In & Connected
Finances and disclosures
- Price:$10,950,000
- Price per sq. ft.:$1,483.74
- Tax amount:$11,476 (2024)
New listings near 7525 N Shadow Mountain Road
- New
 $5,500,000Active5 beds 5 baths5,425 sq. ft.
$5,500,000Active5 beds 5 baths5,425 sq. ft.5826 E Indian Bend Road, Paradise Valley, AZ 85253
MLS# 6946504Listed by: COMPASS - New
 $4,350,000Active4 beds 5 baths4,708 sq. ft.
$4,350,000Active4 beds 5 baths4,708 sq. ft.8487 N Canta Bello --, Paradise Valley, AZ 85253
MLS# 6947383Listed by: COMPASS - New
 $3,650,000Active4 beds 4 baths3,335 sq. ft.
$3,650,000Active4 beds 4 baths3,335 sq. ft.5434 E Lincoln Drive #50, Paradise Valley, AZ 85253
MLS# 6947455Listed by: RETSY - New
 $4,500,000Active4 beds 5 baths5,364 sq. ft.
$4,500,000Active4 beds 5 baths5,364 sq. ft.8560 N Canta Bello Drive, Paradise Valley, AZ 85253
MLS# 6945332Listed by: COMPASS - New
 $2,749,000Active3 beds 3 baths2,502 sq. ft.
$2,749,000Active3 beds 3 baths2,502 sq. ft.5577 E Stella Lane, Paradise Valley, AZ 85253
MLS# 6944822Listed by: EXP REALTY - New
 $3,300,000Active4 beds 4 baths3,338 sq. ft.
$3,300,000Active4 beds 4 baths3,338 sq. ft.5434 E Lincoln Drive #72, Paradise Valley, AZ 85253
MLS# 6944647Listed by: COMPASS - New
 $12,995,000Active5 beds 9 baths10,508 sq. ft.
$12,995,000Active5 beds 9 baths10,508 sq. ft.8345 N Morning Glory Road, Paradise Valley, AZ 85253
MLS# 6943871Listed by: COMPASS - New
 $4,395,000Active6 beds 7 baths6,821 sq. ft.
$4,395,000Active6 beds 7 baths6,821 sq. ft.9497 N 55th Street, Paradise Valley, AZ 85253
MLS# 6943880Listed by: RETSY - New
 $3,950,000Active3 beds 4 baths3,622 sq. ft.
$3,950,000Active3 beds 4 baths3,622 sq. ft.5434 E Lincoln Drive #67, Paradise Valley, AZ 85253
MLS# 6942742Listed by: WALT DANLEY LOCAL LUXURY CHRISTIE'S INTERNATIONAL REAL ESTATE - New
 $4,200,000Active4 beds 4 baths4,471 sq. ft.
$4,200,000Active4 beds 4 baths4,471 sq. ft.8714 N 65th Street, Paradise Valley, AZ 85253
MLS# 6942313Listed by: EXP REALTY
