1618 N 52nd Drive, Phoenix, AZ 85035
Local realty services provided by:Better Homes and Gardens Real Estate BloomTree Realty
1618 N 52nd Drive,Phoenix, AZ 85035
$355,000
- 4 Beds
- 2 Baths
- 1,378 sq. ft.
- Single family
- Active
Listed by: jason l penrose, patricia villaescusa
Office: exp realty
MLS#:6931881
Source:ARMLS
Price summary
- Price:$355,000
- Price per sq. ft.:$257.62
About this home
Welcome to this beautifully updated Phoenix home that blends comfort, functionality, and modern living. Located just minutes from downtown and major freeways, this 3-bedroom, 2-bath property offers convenience without sacrificing privacy.
Step inside to find an inviting open-concept floor plan with fresh neutral paint, updated flooring, and plenty of natural light. The spacious living area flows seamlessly into the dining space and kitchen perfect for entertaining or quiet nights in. The kitchen features newer cabinetry, stainless steel appliances, granite counters, and ample storage.
The primary suite includes a private bath and generous closet space, while the two secondary bedrooms offer flexibility for guests, a home office, or hobbies. Outside, enjoy a large fenced backyard with room to customize, ideal for gatherings, pets, or future additions. Covered parking and a long driveway add everyday convenience.
Situated near schools, parks, shopping, and major employers, this home offers both value and accessibility. Move-in ready, the perfect opportunity to own a beautifully maintained home in a growing area of Phoenix!
Contact an agent
Home facts
- Year built:1976
- Listing ID #:6931881
- Updated:November 15, 2025 at 06:42 PM
Rooms and interior
- Bedrooms:4
- Total bathrooms:2
- Full bathrooms:2
- Living area:1,378 sq. ft.
Heating and cooling
- Heating:Electric
Structure and exterior
- Year built:1976
- Building area:1,378 sq. ft.
- Lot area:0.23 Acres
Schools
- High school:Maryvale High School
- Middle school:Frank Borman School
- Elementary school:Cartwright School
Utilities
- Water:City Water
Finances and disclosures
- Price:$355,000
- Price per sq. ft.:$257.62
- Tax amount:$896 (2024)
New listings near 1618 N 52nd Drive
- New
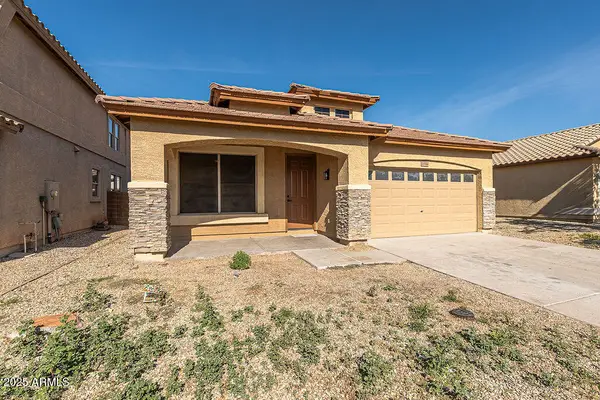 $420,000Active4 beds 2 baths1,759 sq. ft.
$420,000Active4 beds 2 baths1,759 sq. ft.3316 W Saint Kateri Drive, Phoenix, AZ 85041
MLS# 6947818Listed by: BARRETT REAL ESTATE - New
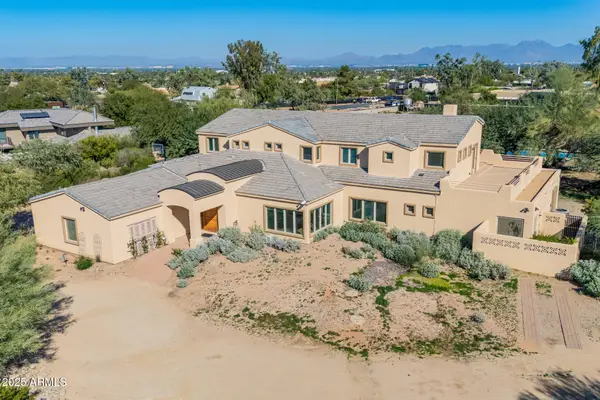 $1,500,000Active8 beds 8 baths6,651 sq. ft.
$1,500,000Active8 beds 8 baths6,651 sq. ft.10215 N 38th Street, Phoenix, AZ 85028
MLS# 6947822Listed by: W AND PARTNERS, LLC - New
 $339,000Active2 beds 2 baths1,178 sq. ft.
$339,000Active2 beds 2 baths1,178 sq. ft.1812 W Rose Lane, Phoenix, AZ 85015
MLS# 6947776Listed by: FATHOM REALTY ELITE - New
 $289,999Active4 beds 3 baths1,656 sq. ft.
$289,999Active4 beds 3 baths1,656 sq. ft.2017 W Hazelwood Parkway, Phoenix, AZ 85015
MLS# 6947794Listed by: VALLEY EXECUTIVES REAL ESTATE - New
 $582,000Active4 beds 3 baths1,972 sq. ft.
$582,000Active4 beds 3 baths1,972 sq. ft.18820 N 35th Way, Phoenix, AZ 85050
MLS# 6947795Listed by: HOMESMART - New
 $1,399,999Active5 beds 4 baths4,275 sq. ft.
$1,399,999Active5 beds 4 baths4,275 sq. ft.5007 E Bluefield Avenue, Scottsdale, AZ 85254
MLS# 6947799Listed by: HOMESMART - New
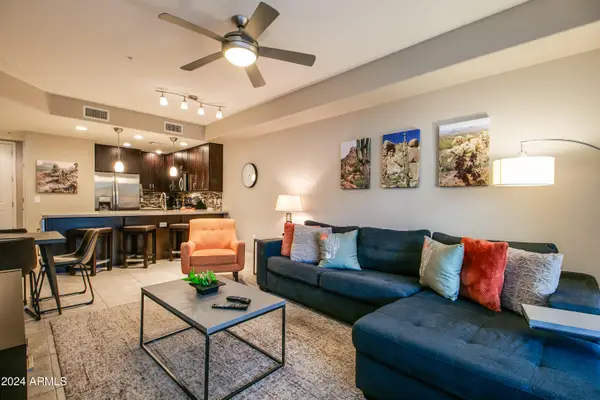 $334,900Active1 beds 2 baths796 sq. ft.
$334,900Active1 beds 2 baths796 sq. ft.5450 E Deer Valley Drive #1176, Phoenix, AZ 85054
MLS# 6947800Listed by: CREEL MANAGEMENT LLC - New
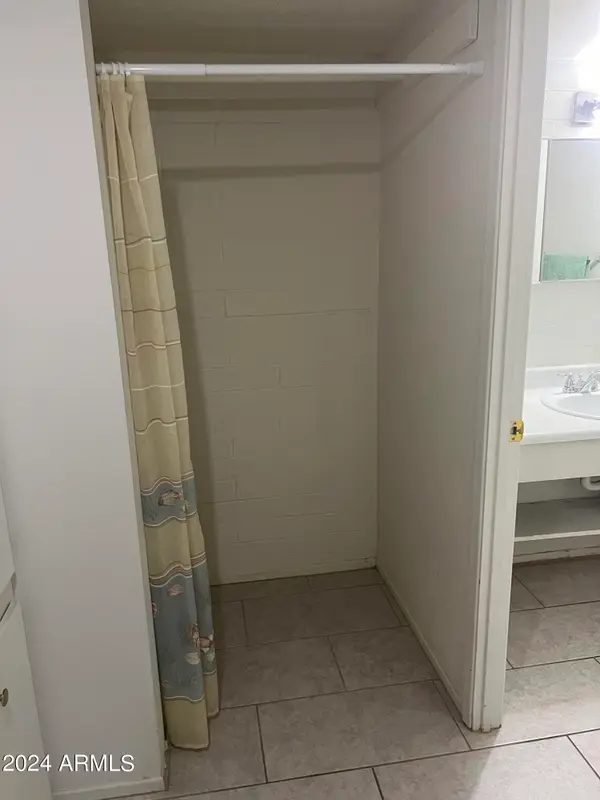 $85,000Active1 beds 1 baths477 sq. ft.
$85,000Active1 beds 1 baths477 sq. ft.2604 W Berridge Lane #C103, Phoenix, AZ 85017
MLS# 6947750Listed by: CIVIC CENTER REAL ESTATE - New
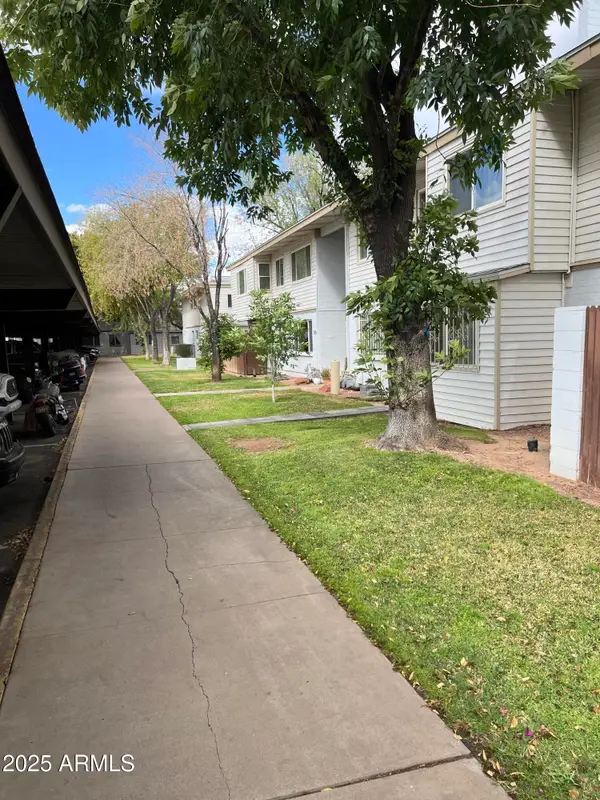 $84,300Active1 beds 1 baths600 sq. ft.
$84,300Active1 beds 1 baths600 sq. ft.2530 W Berridge Lane #E102, Phoenix, AZ 85017
MLS# 6947753Listed by: CIVIC CENTER REAL ESTATE - New
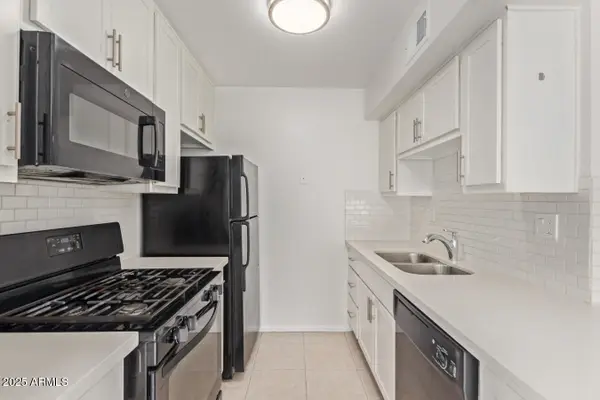 $135,000Active1 beds 1 baths727 sq. ft.
$135,000Active1 beds 1 baths727 sq. ft.1701 W Tuckey Lane #231, Phoenix, AZ 85015
MLS# 6947728Listed by: MY HOME GROUP REAL ESTATE
