144 S Spalding Drive, Beverly Hills, CA 90212
Local realty services provided by:Better Homes and Gardens Real Estate Royal & Associates
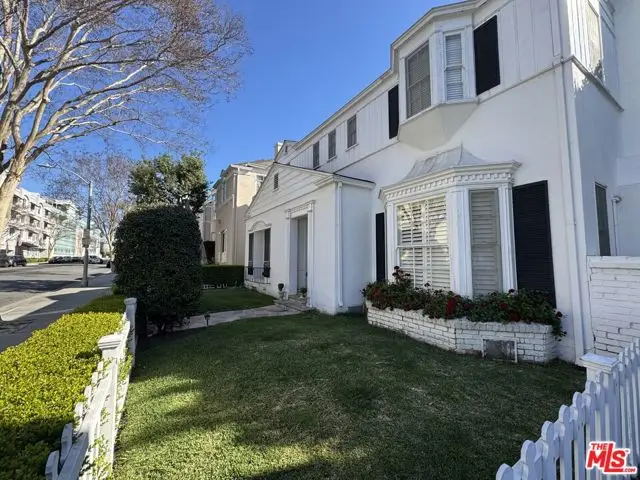
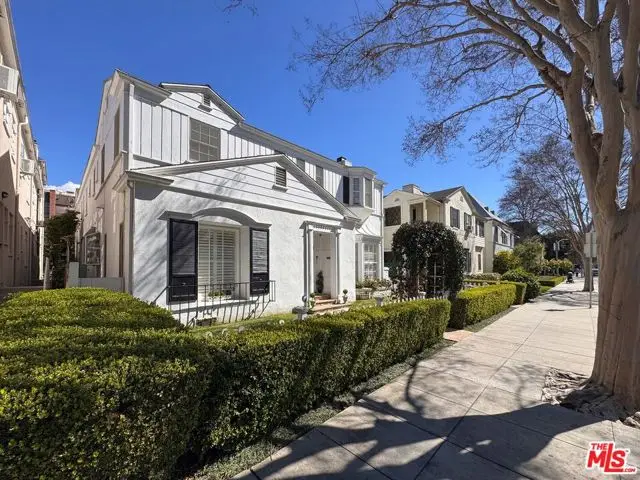
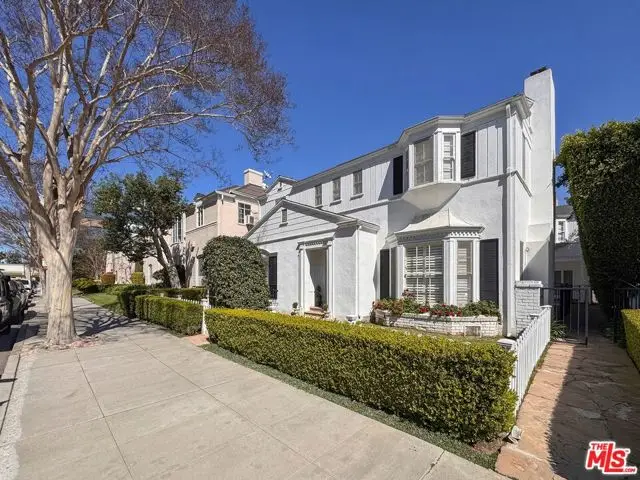
144 S Spalding Drive,Beverly Hills, CA 90212
$3,650,000
- 6 Beds
- - Baths
- 5,142 sq. ft.
- Multi-family
- Active
Listed by:jonathan taksa
Office:remax commercial and investment realty
MLS#:CL25548349
Source:CA_BRIDGEMLS
Price summary
- Price:$3,650,000
- Price per sq. ft.:$709.84
About this home
SIGNIFICANT PRICE IMPROVEMENT IN A+++ BEVERLY HILLS LOCATION. We are pleased to present 144 S. Spalding Drive, a rare and highly desirable owner-user opportunity in the heart of prime Beverly Hills. With one of the four units delivered vacant, a buyer can immediately move into a spacious2-bedroom, 1-bath, two-story townhome-style unit while collecting strong rental income from the remaining three units. The building features an ideal unit mix, including two expansive 3-bedroom, 2-bath, two-story townhome-style residences and a charming 1-bedroom, 1-bath flat. Built in 1936, the property exudes period charm and architectural elegance, with original details such as hardwood floors, crown moldings, large bay windows, fireplaces, and oversized kitchens and bathrooms. Natural light fills every unit, and four garage parking spaces add convenience and appeal. This character-rich asset is located on one of the most coveted streets in Beverly Hills a walker's paradise just steps from Rodeo Drive, the Peninsula Hotel, the upcoming One Beverly Hills and Aman Hotel developments, and the Wilshire/Rodeo Metro station. Surrounded by world-class retail, fine dining, cultural landmarks, and major business hubs, the property offers both lifestyle and investment upside. Located in a high-barrier-to
Contact an agent
Home facts
- Year built:1936
- Listing Id #:CL25548349
- Added:71 day(s) ago
- Updated:August 15, 2025 at 02:33 PM
Rooms and interior
- Bedrooms:6
- Living area:5,142 sq. ft.
Heating and cooling
- Cooling:Wall/Window Unit(s)
- Heating:Wall Furnace
Structure and exterior
- Year built:1936
- Building area:5,142 sq. ft.
- Lot area:0.14 Acres
Finances and disclosures
- Price:$3,650,000
- Price per sq. ft.:$709.84
New listings near 144 S Spalding Drive
- New
 $16,869,000Active6 beds 7 baths8,600 sq. ft.
$16,869,000Active6 beds 7 baths8,600 sq. ft.455 Castle Place, Beverly Hills, CA 90210
MLS# CL25573815Listed by: CHRISTIE'S INTERNATIONAL REAL ESTATE SOCAL - New
 $13,495,000Active5 beds 7 baths7,148 sq. ft.
$13,495,000Active5 beds 7 baths7,148 sq. ft.2481 Summitridge Drive, Beverly Hills, CA 90210
MLS# CL25578463Listed by: CHRISTIE'S INTERNATIONAL REAL ESTATE SOCAL - Open Sun, 2 to 4pmNew
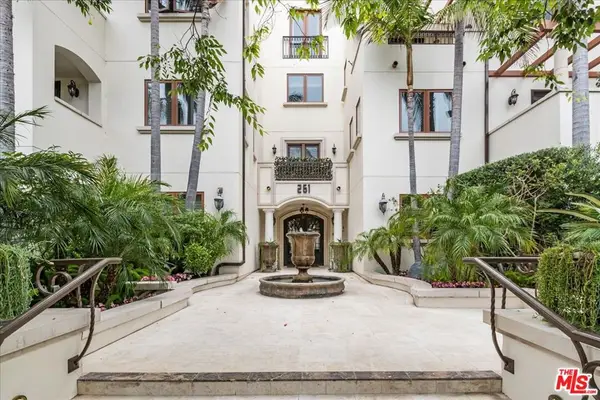 $1,399,000Active2 beds 3 baths1,813 sq. ft.
$1,399,000Active2 beds 3 baths1,813 sq. ft.261 S Reeves Drive #304, Beverly Hills, CA 90212
MLS# 25578935Listed by: COMPASS - New
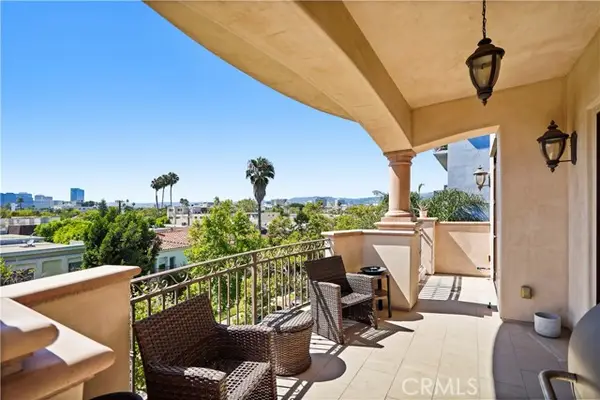 $3,950,000Active4 beds 5 baths3,202 sq. ft.
$3,950,000Active4 beds 5 baths3,202 sq. ft.462 S Maple Drive #104 PH, Beverly Hills, CA 90212
MLS# CRSR25181328Listed by: HOMESMART EVERGREEN REALTY - Open Sat, 1 to 4pmNew
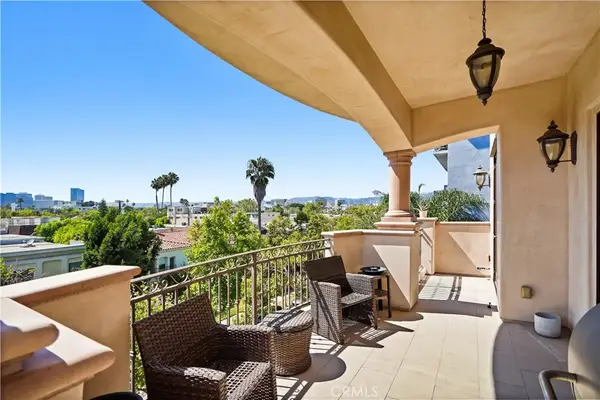 $3,950,000Active4 beds 5 baths3,202 sq. ft.
$3,950,000Active4 beds 5 baths3,202 sq. ft.462 S Maple Drive #104 PH, Beverly Hills, CA 90212
MLS# SR25181328Listed by: HOMESMART EVERGREEN REALTY - New
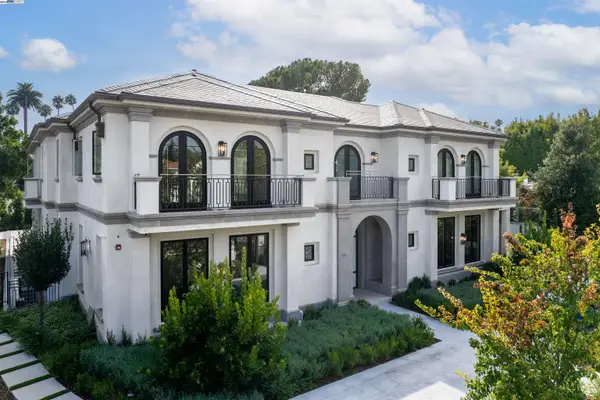 $37,950,000Active6 beds 9 baths15,000 sq. ft.
$37,950,000Active6 beds 9 baths15,000 sq. ft.701 N Camden Dr, Beverly Hills, CA 90210
MLS# 41108218Listed by: FLAT RATE REALTY - New
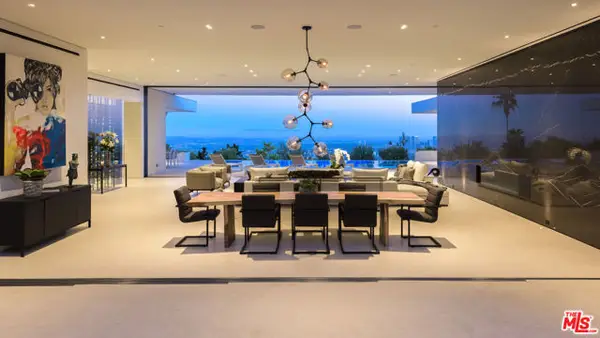 $17,995,000Active5 beds 6 baths6,962 sq. ft.
$17,995,000Active5 beds 6 baths6,962 sq. ft.1535 Carla, Beverly Hills, CA 90210
MLS# CL24456149Listed by: DOUGLAS ELLIMAN OF CALIFORNIA, INC. - New
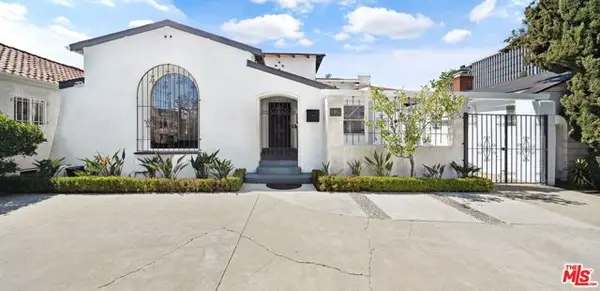 $3,349,000Active4 beds 5 baths2,515 sq. ft.
$3,349,000Active4 beds 5 baths2,515 sq. ft.149 S Wetherly Drive, Beverly Hills, CA 90211
MLS# CL25578763Listed by: COMPASS - New
 $1,485,000Active2 beds 3 baths1,841 sq. ft.
$1,485,000Active2 beds 3 baths1,841 sq. ft.411 N Oakhurst Drive #106, Beverly Hills, CA 90210
MLS# CL25576869Listed by: BERKSHIRE HATHAWAY HOMESERVICES CALIFORNIA PROPERTIES - New
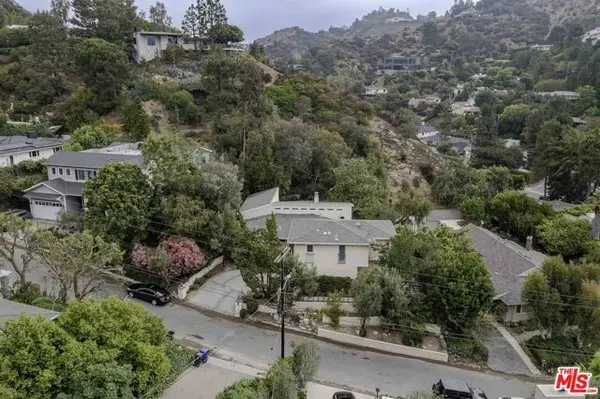 $2,900,000Active4 beds 4 baths3,000 sq. ft.
$2,900,000Active4 beds 4 baths3,000 sq. ft.2250 Betty Lane, Beverly Hills, CA 90210
MLS# CL25577717Listed by: COLDWELL BANKER REALTY
