241 S Reeves Drive #302, Beverly Hills, CA 90212
Local realty services provided by:Better Homes and Gardens Real Estate Royal & Associates
241 S Reeves Drive #302,Beverly Hills, CA 90212
$1,495,000
- 2 Beds
- 3 Baths
- 2,060 sq. ft.
- Condominium
- Active
Listed by:omar dwiat
Office:alta realty group
MLS#:CRIG25114056
Source:CA_BRIDGEMLS
Price summary
- Price:$1,495,000
- Price per sq. ft.:$725.73
- Monthly HOA dues:$800
About this home
Penthouse Alert! Discover luxury living in this rare 3 bed (2bed + bonus room) / 3 bath penthouse in the heart of Beverly Hills. Located at 241 S Reeves Dr #302, this light-filled top-floor unit boasts over 2,000 sq ft of elegant space, including a flexible 3rd bedroom/den with built-ins and a private balcony. The spacious layout features a sleek fireplace, updated kitchen with stainless appliances, in-unit laundry, and a massive primary suite with walk-in closet. Gated garage parking (2 side-by-side spots), extra storage, pool, spa, sauna, and secure entry complete the offering. The building has been recently upgraded with a brand new roof, new elevator, and fresh carpeting throughout common areas. Just steps from Rodeo Drive, Beverly Drive shops, and top tier dining. Currently tenant-occupied through Dec 2025, offering immediate rental income for investors or future owners planning ahead.
Contact an agent
Home facts
- Year built:1974
- Listing ID #:CRIG25114056
- Added:160 day(s) ago
- Updated:October 31, 2025 at 02:41 PM
Rooms and interior
- Bedrooms:2
- Total bathrooms:3
- Full bathrooms:3
- Living area:2,060 sq. ft.
Heating and cooling
- Cooling:Central Air
- Heating:Central
Structure and exterior
- Year built:1974
- Building area:2,060 sq. ft.
- Lot area:0.28 Acres
Finances and disclosures
- Price:$1,495,000
- Price per sq. ft.:$725.73
New listings near 241 S Reeves Drive #302
- New
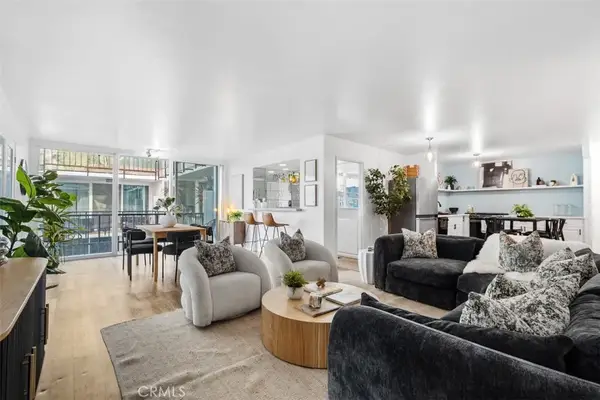 $700,000Active2 beds 2 baths1,119 sq. ft.
$700,000Active2 beds 2 baths1,119 sq. ft.9950 Durant Dr. #406, Beverly Hills, CA 90212
MLS# OC25250784Listed by: HARCOURTS BLUE WATER - Open Sat, 12 to 2pmNew
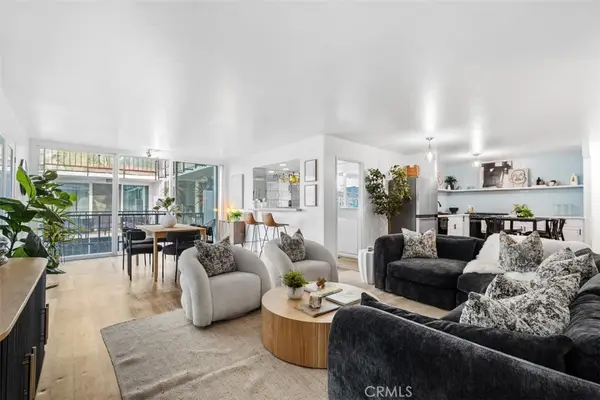 $700,000Active2 beds 2 baths1,119 sq. ft.
$700,000Active2 beds 2 baths1,119 sq. ft.9950 Durant Dr. #406, Beverly Hills, CA 90212
MLS# OC25250784Listed by: HARCOURTS BLUE WATER - New
 $5,395,000Active4 beds 5 baths3,183 sq. ft.
$5,395,000Active4 beds 5 baths3,183 sq. ft.9715 Arby Drive, Beverly Hills, CA 90210
MLS# CL25612175Listed by: COMPASS - New
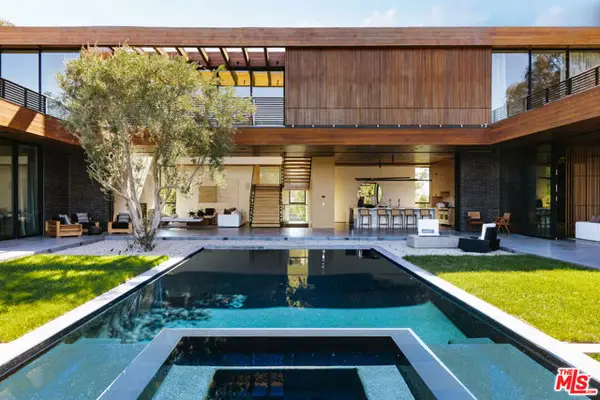 $18,995,000Active6 beds 9 baths8,829 sq. ft.
$18,995,000Active6 beds 9 baths8,829 sq. ft.9705 Oak Pass Road, Beverly Hills, CA 90210
MLS# CL25611235Listed by: CHRISTIE'S INTERNATIONAL REAL ESTATE SOCAL - New
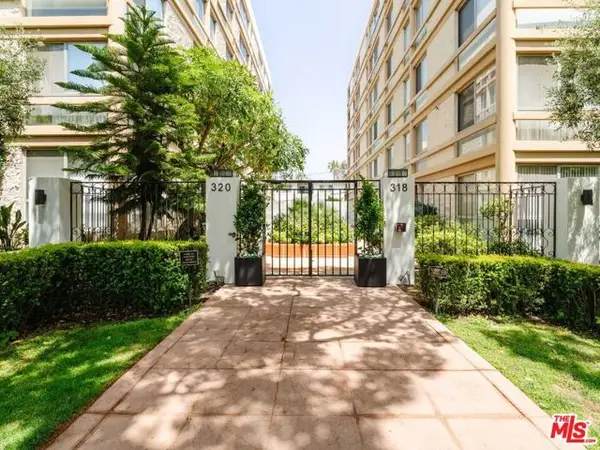 $1,625,000Active2 beds 3 baths2,006 sq. ft.
$1,625,000Active2 beds 3 baths2,006 sq. ft.318 N Maple Drive #408, Beverly Hills, CA 90210
MLS# CL25611295Listed by: THE AGENCY - Open Tue, 11am to 2pmNew
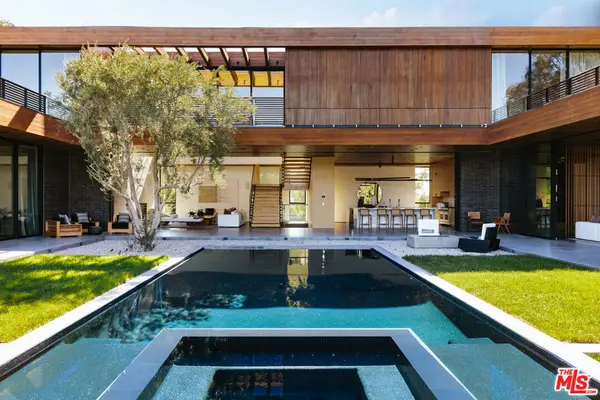 $18,995,000Active6 beds 9 baths8,829 sq. ft.
$18,995,000Active6 beds 9 baths8,829 sq. ft.9705 Oak Pass Road, Beverly Hills, CA 90210
MLS# 25611235Listed by: CHRISTIE'S INTERNATIONAL REAL ESTATE SOCAL - New
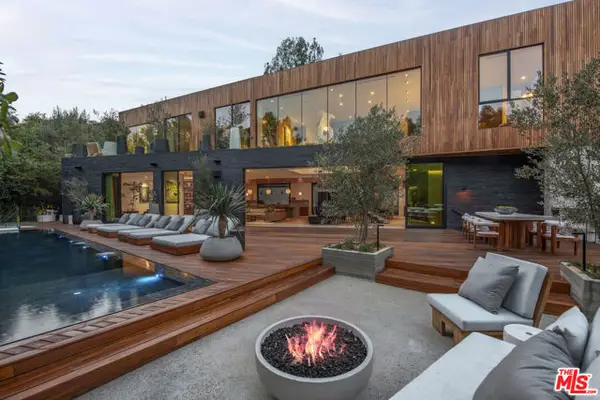 $19,495,000Active6 beds 11 baths9,000 sq. ft.
$19,495,000Active6 beds 11 baths9,000 sq. ft.2535 Hutton Drive, Beverly Hills, CA 90210
MLS# CL25608407Listed by: THE AGENCY - New
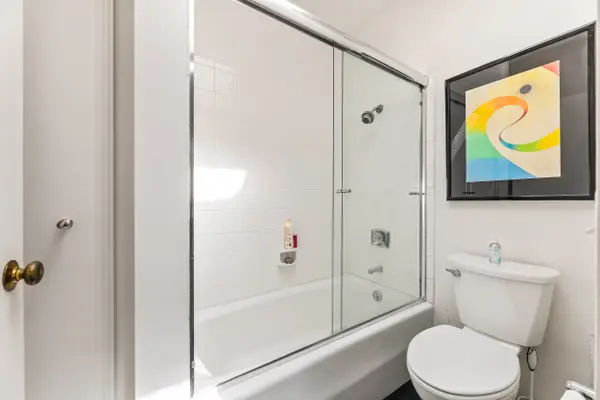 $15,995,000Active4 beds 4 baths4,994 sq. ft.
$15,995,000Active4 beds 4 baths4,994 sq. ft.1255 Delresto Drive, Beverly Hills, CA 90210
MLS# CL25595643Listed by: NELSON SHELTON & ASSOCIATES - New
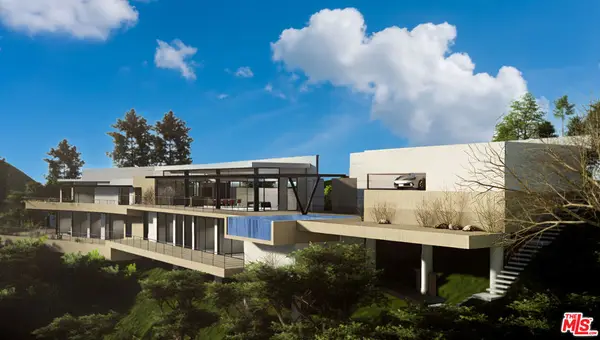 $4,500,000Active0.93 Acres
$4,500,000Active0.93 Acres2424 Braircrest Road, Beverly Hills, CA 90210
MLS# 25608885Listed by: NELSON SHELTON & ASSOCIATES - Open Sun, 1 to 4pmNew
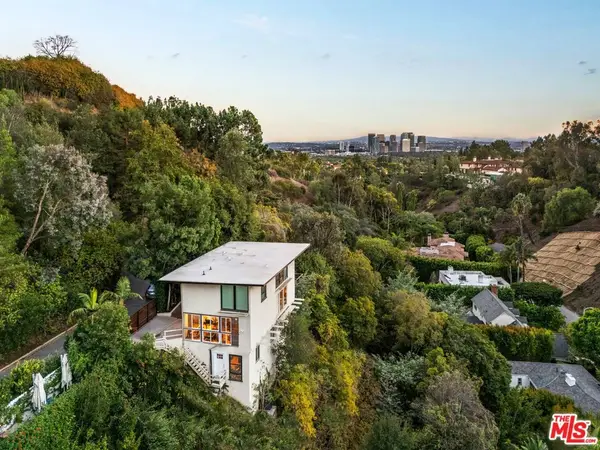 $1,999,000Active3 beds 4 baths2,120 sq. ft.
$1,999,000Active3 beds 4 baths2,120 sq. ft.1311 Braeridge Drive, Beverly Hills, CA 90210
MLS# 25609673Listed by: CHRISTIE'S INTERNATIONAL REAL ESTATE SOCAL
