313 S Oakhurst Drive, Beverly Hills, CA 90212
Local realty services provided by:Better Homes and Gardens Real Estate Royal & Associates
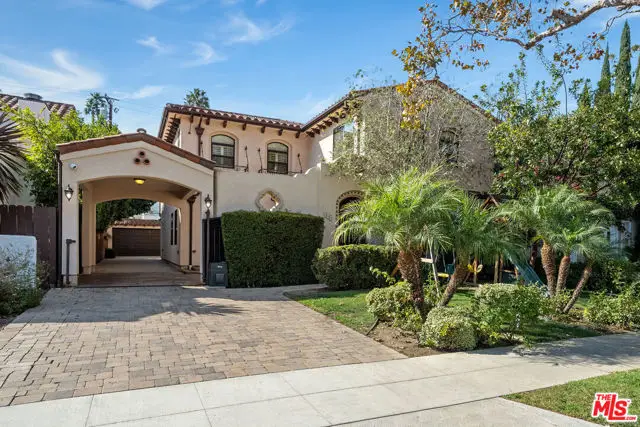
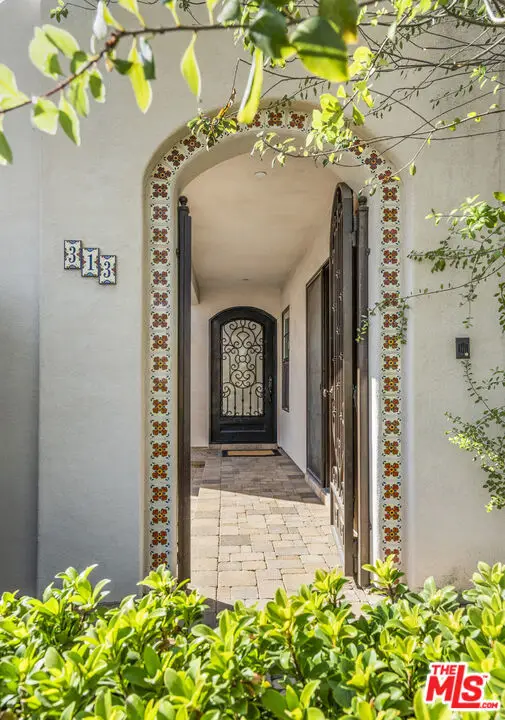
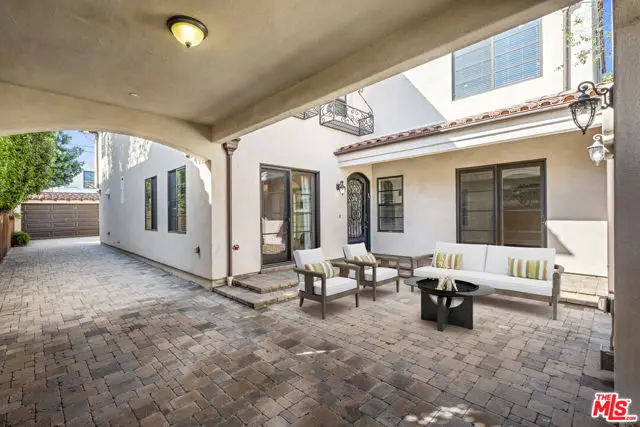
313 S Oakhurst Drive,Beverly Hills, CA 90212
$5,348,000
- 5 Beds
- 6 Baths
- 3,674 sq. ft.
- Single family
- Active
Listed by:felix pena
Office:hilton & hyland
MLS#:CL25534345
Source:CA_BRIDGEMLS
Price summary
- Price:$5,348,000
- Price per sq. ft.:$1,455.63
About this home
Custom built Mediterranean on quiet tree lined street. Great home with 5 bedrooms, 5-1/2 baths all ensuite. High ceilings and wood floors throughout. Expansive formal living room with fireplace, open gourmet chef's kitchen with top-of-the line appliances, granite counter tops, custom wood cabinetry and separate island, connects to large family room with fireplace. Butler's pantry leads to formal dining room with doors opening out to front courtyard for additional al fresco dining. Beautiful green backyard and patio with privacy for outdoor entertaining. Includes entertainment system with several TVs, built in speakers, TV in primary bath, surround sound system, security camera system throughout the house and alarm system. Gated and secured driveway for at least 5 cars, and 2 additional side-by-side parking spaces in front of the gate. Short distance to Beverly Hills top schools, place of worship, shops, restaurants, groceries, gas, dry cleaners, gym and more. Property is Tenant Occupied with a lease which expires August 4, 2026, or can also be good for Investors seeking good rental income.
Contact an agent
Home facts
- Year built:2011
- Listing Id #:CL25534345
- Added:100 day(s) ago
- Updated:August 15, 2025 at 02:32 PM
Rooms and interior
- Bedrooms:5
- Total bathrooms:6
- Full bathrooms:5
- Living area:3,674 sq. ft.
Heating and cooling
- Cooling:Ceiling Fan(s), Central Air
- Heating:Central
Structure and exterior
- Year built:2011
- Building area:3,674 sq. ft.
- Lot area:0.14 Acres
Finances and disclosures
- Price:$5,348,000
- Price per sq. ft.:$1,455.63
New listings near 313 S Oakhurst Drive
- New
 $16,869,000Active6 beds 7 baths8,600 sq. ft.
$16,869,000Active6 beds 7 baths8,600 sq. ft.455 Castle Place, Beverly Hills, CA 90210
MLS# CL25573815Listed by: CHRISTIE'S INTERNATIONAL REAL ESTATE SOCAL - New
 $13,495,000Active5 beds 7 baths7,148 sq. ft.
$13,495,000Active5 beds 7 baths7,148 sq. ft.2481 Summitridge Drive, Beverly Hills, CA 90210
MLS# CL25578463Listed by: CHRISTIE'S INTERNATIONAL REAL ESTATE SOCAL - New
 $1,399,000Active2 beds 3 baths1,813 sq. ft.
$1,399,000Active2 beds 3 baths1,813 sq. ft.261 S Reeves Drive #304, Beverly Hills, CA 90212
MLS# CL25578935Listed by: COMPASS - New
 $3,950,000Active4 beds 5 baths3,202 sq. ft.
$3,950,000Active4 beds 5 baths3,202 sq. ft.462 S Maple Drive #104 PH, Beverly Hills, CA 90212
MLS# CRSR25181328Listed by: HOMESMART EVERGREEN REALTY - Open Sat, 1 to 4pmNew
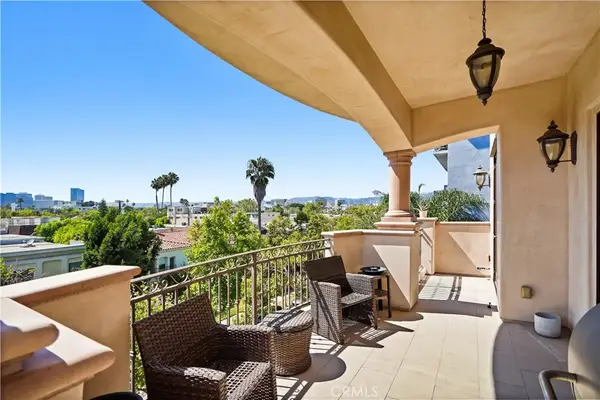 $3,950,000Active4 beds 5 baths3,202 sq. ft.
$3,950,000Active4 beds 5 baths3,202 sq. ft.462 S Maple Drive #104 PH, Beverly Hills, CA 90212
MLS# SR25181328Listed by: HOMESMART EVERGREEN REALTY - New
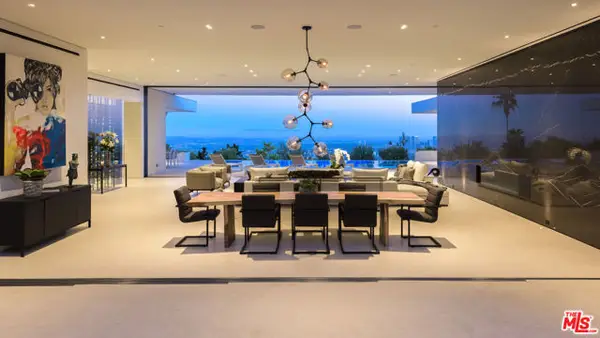 $17,995,000Active5 beds 6 baths6,962 sq. ft.
$17,995,000Active5 beds 6 baths6,962 sq. ft.1535 Carla, Beverly Hills, CA 90210
MLS# CL24456149Listed by: DOUGLAS ELLIMAN OF CALIFORNIA, INC. - New
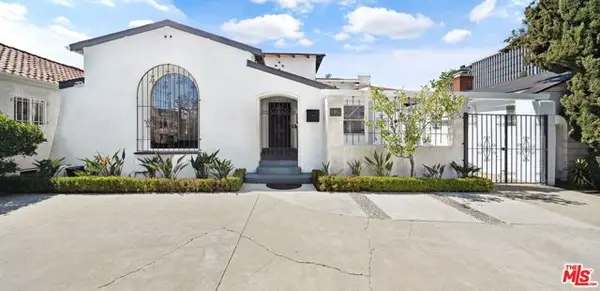 $3,349,000Active4 beds 5 baths2,515 sq. ft.
$3,349,000Active4 beds 5 baths2,515 sq. ft.149 S Wetherly Drive, Beverly Hills, CA 90211
MLS# CL25578763Listed by: COMPASS - New
 $37,950,000Active6 beds 9 baths15,000 sq. ft.
$37,950,000Active6 beds 9 baths15,000 sq. ft.701 N Camden Dr, Beverly Hills, CA 90210
MLS# 41108218Listed by: FLAT RATE REALTY - New
 $1,485,000Active2 beds 3 baths1,841 sq. ft.
$1,485,000Active2 beds 3 baths1,841 sq. ft.411 N Oakhurst Drive #106, Beverly Hills, CA 90210
MLS# CL25576869Listed by: BERKSHIRE HATHAWAY HOMESERVICES CALIFORNIA PROPERTIES - New
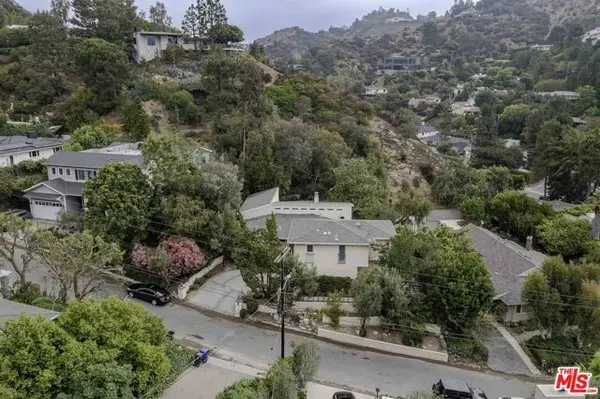 $2,900,000Active4 beds 4 baths3,000 sq. ft.
$2,900,000Active4 beds 4 baths3,000 sq. ft.2250 Betty Lane, Beverly Hills, CA 90210
MLS# CL25577717Listed by: COLDWELL BANKER REALTY
