321 N Oakhurst Drive #203, Beverly Hills, CA 90210
Local realty services provided by:Better Homes and Gardens Real Estate Royal & Associates
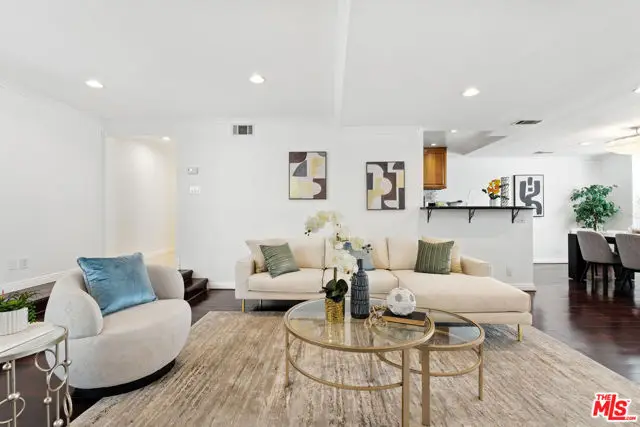
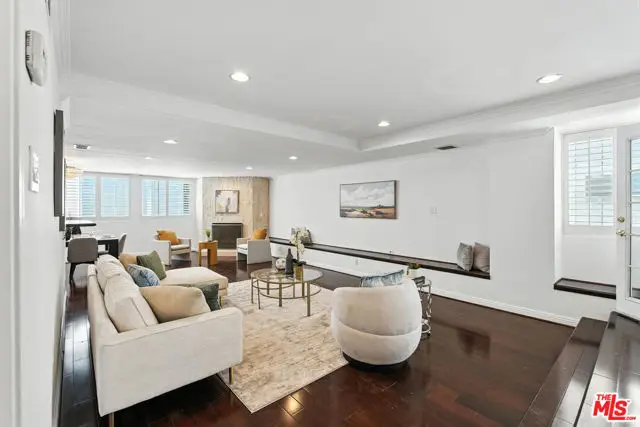
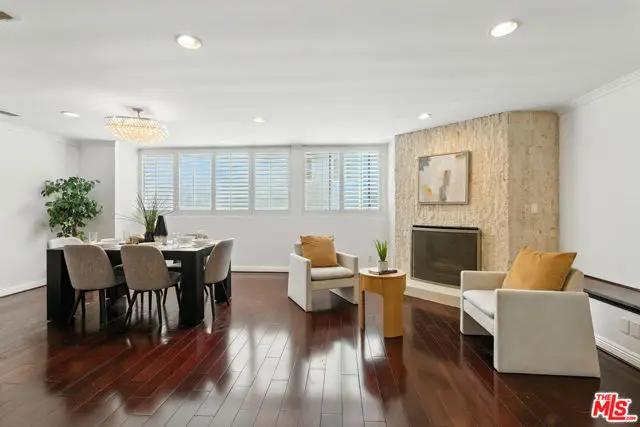
321 N Oakhurst Drive #203,Beverly Hills, CA 90210
$820,000
- 2 Beds
- 2 Baths
- 1,791 sq. ft.
- Condominium
- Active
Listed by:shaghayegh koohestani
Office:beverly and company, inc.
MLS#:CL25547941
Source:CA_BRIDGEMLS
Price summary
- Price:$820,000
- Price per sq. ft.:$457.84
- Monthly HOA dues:$1,148
About this home
Prime North Beverly Hills Condo Perfect Location This beautiful condominium is located in the peaceful North Beverly Hills area. It is close to key spots like Beverly Hills City Hall, Cedars-Sinai Medical Center, Rodeo Drive, and more. Everything you need including shopping, dining, and marketsis just minutes away. The unit features a large walk-in closet, additional storage, and in-unit laundry for added convenience. The entire building has been recently remodeled and offers fantastic amenities, including a swimming pool, BBQ area, sauna, gym, recreation room, and a grand lobby. Concierge security is available Monday through Friday, from 9 AM to 5 PM. The building is situated on leased land with a yearly lease payment of $6000. The lease is set to expire in November 2067. Located in a highly desirable neighborhood, this property is near world-class shopping, dining, and top-rated schools. Residents are eligible to enroll in the Beverly Hills Unified School District. Don't miss out on the chance to own this lovely home in the heart of Beverly Hills. Agent Remarks. This unit is being sold as is.
Contact an agent
Home facts
- Year built:1974
- Listing Id #:CL25547941
- Added:72 day(s) ago
- Updated:August 15, 2025 at 02:32 PM
Rooms and interior
- Bedrooms:2
- Total bathrooms:2
- Full bathrooms:2
- Living area:1,791 sq. ft.
Heating and cooling
- Cooling:Central Air
- Heating:Central
Structure and exterior
- Year built:1974
- Building area:1,791 sq. ft.
- Lot area:0.52 Acres
Finances and disclosures
- Price:$820,000
- Price per sq. ft.:$457.84
New listings near 321 N Oakhurst Drive #203
- New
 $16,869,000Active6 beds 7 baths8,600 sq. ft.
$16,869,000Active6 beds 7 baths8,600 sq. ft.455 Castle Place, Beverly Hills, CA 90210
MLS# CL25573815Listed by: CHRISTIE'S INTERNATIONAL REAL ESTATE SOCAL - New
 $13,495,000Active5 beds 7 baths7,148 sq. ft.
$13,495,000Active5 beds 7 baths7,148 sq. ft.2481 Summitridge Drive, Beverly Hills, CA 90210
MLS# CL25578463Listed by: CHRISTIE'S INTERNATIONAL REAL ESTATE SOCAL - New
 $1,399,000Active2 beds 3 baths1,813 sq. ft.
$1,399,000Active2 beds 3 baths1,813 sq. ft.261 S Reeves Drive #304, Beverly Hills, CA 90212
MLS# CL25578935Listed by: COMPASS - New
 $3,950,000Active4 beds 5 baths3,202 sq. ft.
$3,950,000Active4 beds 5 baths3,202 sq. ft.462 S Maple Drive #104 PH, Beverly Hills, CA 90212
MLS# CRSR25181328Listed by: HOMESMART EVERGREEN REALTY - Open Sat, 1 to 4pmNew
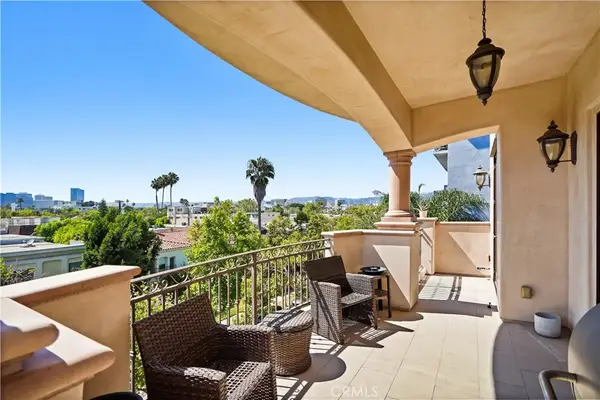 $3,950,000Active4 beds 5 baths3,202 sq. ft.
$3,950,000Active4 beds 5 baths3,202 sq. ft.462 S Maple Drive #104 PH, Beverly Hills, CA 90212
MLS# SR25181328Listed by: HOMESMART EVERGREEN REALTY - New
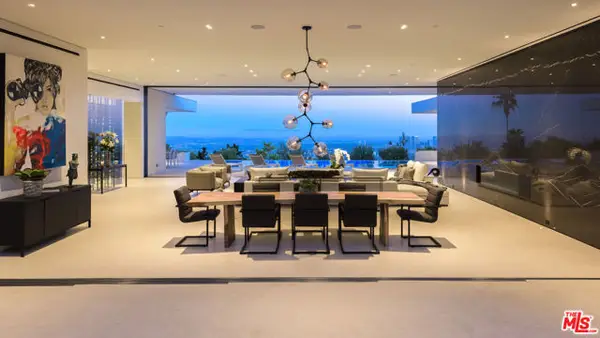 $17,995,000Active5 beds 6 baths6,962 sq. ft.
$17,995,000Active5 beds 6 baths6,962 sq. ft.1535 Carla, Beverly Hills, CA 90210
MLS# CL24456149Listed by: DOUGLAS ELLIMAN OF CALIFORNIA, INC. - New
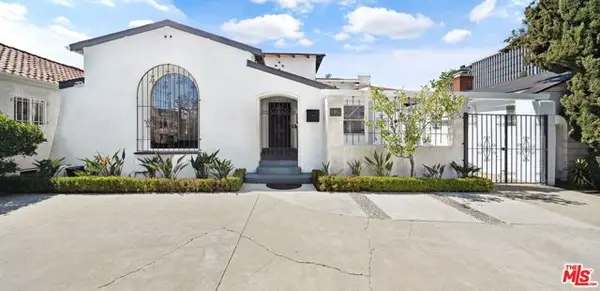 $3,349,000Active4 beds 5 baths2,515 sq. ft.
$3,349,000Active4 beds 5 baths2,515 sq. ft.149 S Wetherly Drive, Beverly Hills, CA 90211
MLS# CL25578763Listed by: COMPASS - New
 $37,950,000Active6 beds 9 baths15,000 sq. ft.
$37,950,000Active6 beds 9 baths15,000 sq. ft.701 N Camden Dr, Beverly Hills, CA 90210
MLS# 41108218Listed by: FLAT RATE REALTY - New
 $1,485,000Active2 beds 3 baths1,841 sq. ft.
$1,485,000Active2 beds 3 baths1,841 sq. ft.411 N Oakhurst Drive #106, Beverly Hills, CA 90210
MLS# CL25576869Listed by: BERKSHIRE HATHAWAY HOMESERVICES CALIFORNIA PROPERTIES - New
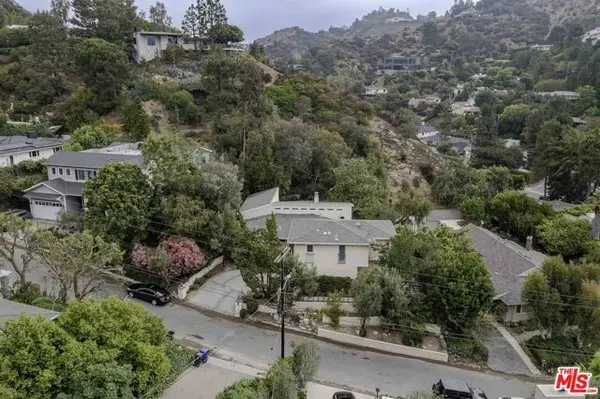 $2,900,000Active4 beds 4 baths3,000 sq. ft.
$2,900,000Active4 beds 4 baths3,000 sq. ft.2250 Betty Lane, Beverly Hills, CA 90210
MLS# CL25577717Listed by: COLDWELL BANKER REALTY
