432 Smithwood Drive, Beverly Hills, CA 90212
Local realty services provided by:Better Homes and Gardens Real Estate Royal & Associates
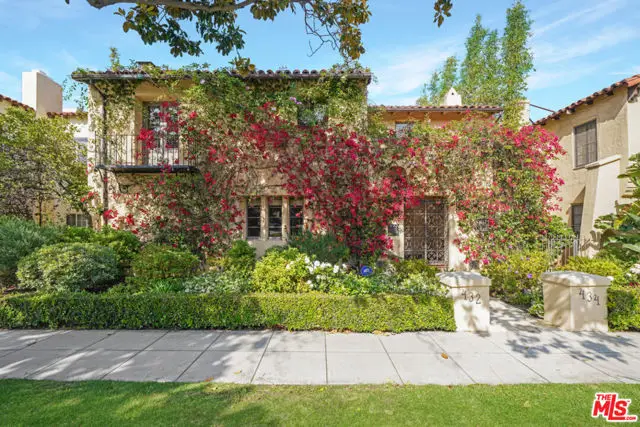

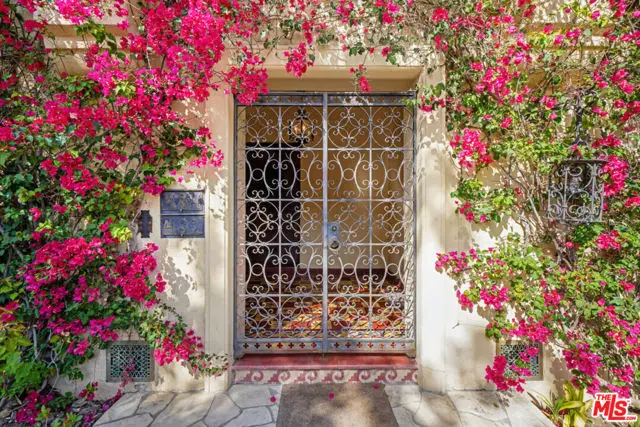
432 Smithwood Drive,Beverly Hills, CA 90212
$4,090,000
- 6 Beds
- - Baths
- 5,054 sq. ft.
- Multi-family
- Active
Listed by:j.j. wallack
Office:keller williams beverly hills
MLS#:CL25540417
Source:CA_BRIDGEMLS
Price summary
- Price:$4,090,000
- Price per sq. ft.:$809.26
About this home
Remodeled and updated beautiful Beverly Hills Mediterranean property with pride of ownership. One unit is vacant and ready to owner-occupy. Gated private entry leads to each unit which feels like a home. Both units have 3 bedrooms and 2.5 baths of approximately 2,500 SF each - on their own levels with no shared walls. The residences have been completely customized with large gourmet kitchens and Wolf gas range ovens and high-end appliances. Both dining rooms and very large living rooms are meant for entertaining. Beautiful hardwood floors throughout and must-see finishes. Primary suites have walk-in closets and double vanity baths with separate tubs and showers. Washers & Dryers in each unit, pantries, and 2 separate two-car garages. The property is zoned R-4. Opportunities may exist for building additional units above the garage area. Perfectly located - near shopping, the finest dining, grocery store, Rodeo Drive, houses of worship, and transportation.
Contact an agent
Home facts
- Year built:1931
- Listing Id #:CL25540417
- Added:89 day(s) ago
- Updated:August 15, 2025 at 02:32 PM
Rooms and interior
- Bedrooms:6
- Living area:5,054 sq. ft.
Heating and cooling
- Cooling:Central Air
- Heating:Central
Structure and exterior
- Year built:1931
- Building area:5,054 sq. ft.
- Lot area:0.15 Acres
Finances and disclosures
- Price:$4,090,000
- Price per sq. ft.:$809.26
New listings near 432 Smithwood Drive
- New
 $1,799,500Active3 beds 3 baths1,875 sq. ft.
$1,799,500Active3 beds 3 baths1,875 sq. ft.130 N Swall Drive #201, Beverly Hills, CA 90211
MLS# CL25577431Listed by: COMPASS - New
 $14,999,888Active4 beds 6 baths6,845 sq. ft.
$14,999,888Active4 beds 6 baths6,845 sq. ft.1100 Pine Drive, Beverly Hills, CA 90210
MLS# CL25577241Listed by: RODEO REALTY - New
 $16,869,000Active6 beds 7 baths8,600 sq. ft.
$16,869,000Active6 beds 7 baths8,600 sq. ft.455 Castle Place, Beverly Hills, CA 90210
MLS# CL25573815Listed by: CHRISTIE'S INTERNATIONAL REAL ESTATE SOCAL - New
 $13,495,000Active5 beds 7 baths7,148 sq. ft.
$13,495,000Active5 beds 7 baths7,148 sq. ft.2481 Summitridge Drive, Beverly Hills, CA 90210
MLS# CL25578463Listed by: CHRISTIE'S INTERNATIONAL REAL ESTATE SOCAL - New
 $1,399,000Active2 beds 3 baths1,813 sq. ft.
$1,399,000Active2 beds 3 baths1,813 sq. ft.261 S Reeves Drive #304, Beverly Hills, CA 90212
MLS# CL25578935Listed by: COMPASS - Open Sat, 1 to 4pmNew
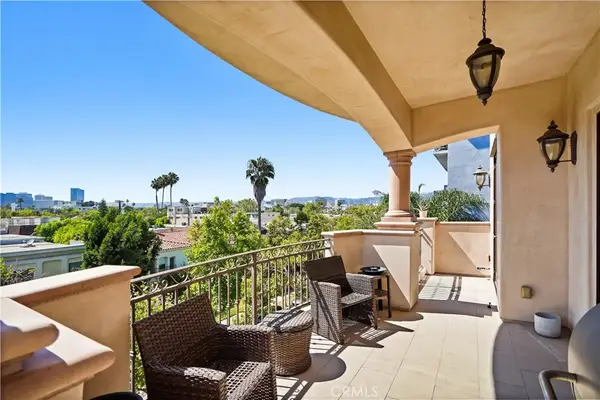 $3,950,000Active4 beds 5 baths3,202 sq. ft.
$3,950,000Active4 beds 5 baths3,202 sq. ft.462 S Maple Drive #104 PH, Beverly Hills, CA 90212
MLS# SR25181328Listed by: HOMESMART EVERGREEN REALTY - New
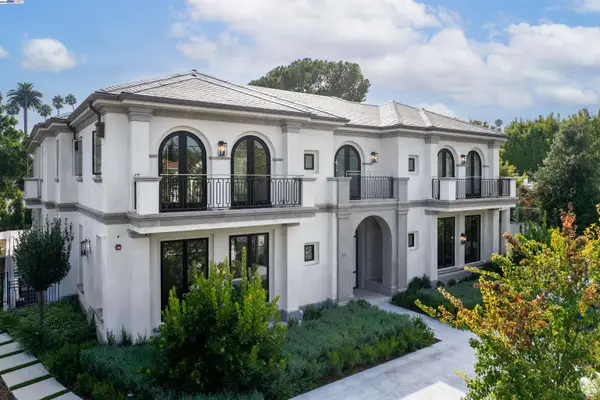 $37,950,000Active6 beds 9 baths15,000 sq. ft.
$37,950,000Active6 beds 9 baths15,000 sq. ft.701 N Camden dr, BEVERLY HILLS, CA 90210
MLS# 41108218Listed by: FLAT RATE REALTY - New
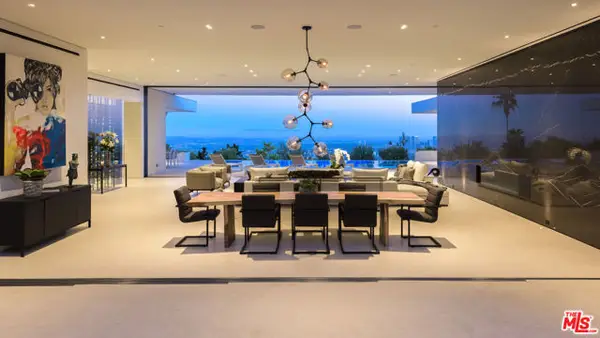 $17,995,000Active5 beds 6 baths6,962 sq. ft.
$17,995,000Active5 beds 6 baths6,962 sq. ft.1535 Carla, Beverly Hills, CA 90210
MLS# CL24456149Listed by: DOUGLAS ELLIMAN OF CALIFORNIA, INC. - New
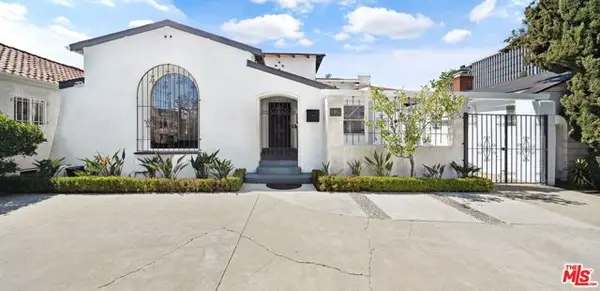 $3,349,000Active4 beds 5 baths2,515 sq. ft.
$3,349,000Active4 beds 5 baths2,515 sq. ft.149 S Wetherly Drive, Beverly Hills, CA 90211
MLS# CL25578763Listed by: COMPASS - New
 $1,485,000Active2 beds 3 baths1,841 sq. ft.
$1,485,000Active2 beds 3 baths1,841 sq. ft.411 N Oakhurst Drive #106, Beverly Hills, CA 90210
MLS# CL25576869Listed by: BERKSHIRE HATHAWAY HOMESERVICES CALIFORNIA PROPERTIES
