447 N Doheny Drive #102, Beverly Hills, CA 90210
Local realty services provided by:Better Homes and Gardens Real Estate Royal & Associates
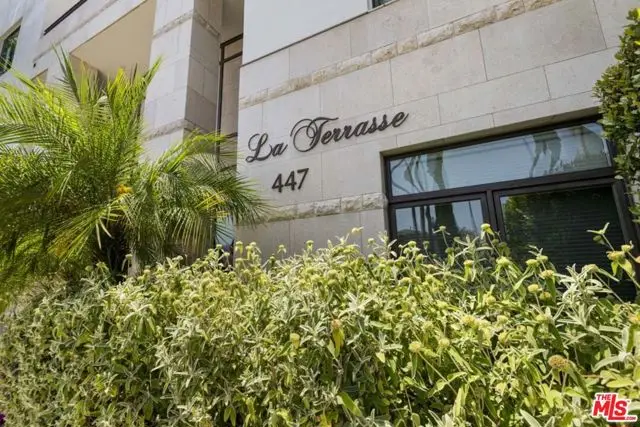
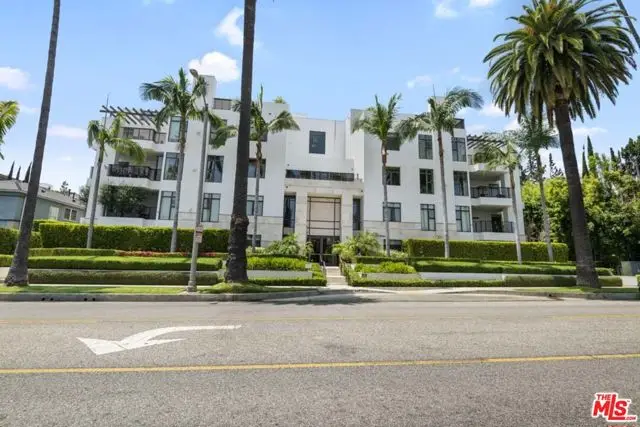
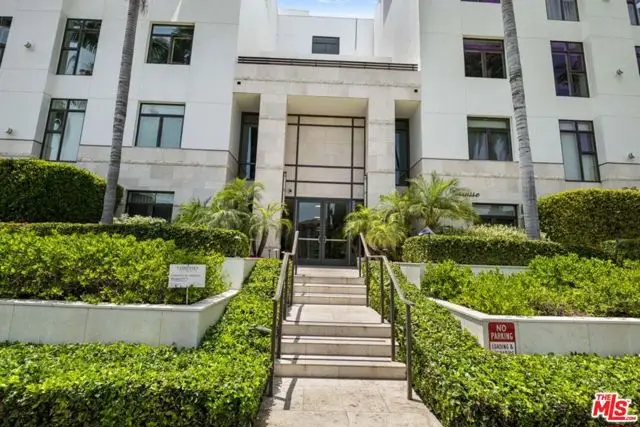
447 N Doheny Drive #102,Beverly Hills, CA 90210
$1,795,000
- 2 Beds
- 3 Baths
- 1,942 sq. ft.
- Condominium
- Active
Listed by:scott tamkin
Office:compass
MLS#:CL25552487
Source:CA_BRIDGEMLS
Price summary
- Price:$1,795,000
- Price per sq. ft.:$924.3
- Monthly HOA dues:$1,850
About this home
Welcome to "La Terrasse," a luxury residence in the heart of Beverly Hills. This designer 1,942 sq. ft. condo offers a sophisticated blend of elegance and modern comforts. Featuring two bedrooms and three bathrooms, it boasts brushed walnut wood and limestone flooring, a floor-to-ceiling limestone fireplace, and high-gloss Italian cabinetry. The gourmet kitchen is adorned with polished marble and granite countertops, equipped with Viking appliances, ideal for the discerning chef. The expansive open-plan living and dining area is perfect for entertaining, while the primary bedroom suite opens to a sunlit private terrace. Luxuriate in the primary bath's soaking tub and dual sinks. Additional amenities include a gym, screening room, common roof deck, and concierge. With secure garage parking and private storage, this residence defines luxury living. Walking distance to some of LA's hottest restaurants, entertainment, shopping, and more.
Contact an agent
Home facts
- Year built:2009
- Listing Id #:CL25552487
- Added:62 day(s) ago
- Updated:August 15, 2025 at 02:32 PM
Rooms and interior
- Bedrooms:2
- Total bathrooms:3
- Full bathrooms:2
- Living area:1,942 sq. ft.
Heating and cooling
- Cooling:Central Air
- Heating:Central
Structure and exterior
- Year built:2009
- Building area:1,942 sq. ft.
- Lot area:0.48 Acres
Finances and disclosures
- Price:$1,795,000
- Price per sq. ft.:$924.3
New listings near 447 N Doheny Drive #102
- New
 $16,869,000Active6 beds 7 baths8,600 sq. ft.
$16,869,000Active6 beds 7 baths8,600 sq. ft.455 Castle Place, Beverly Hills, CA 90210
MLS# CL25573815Listed by: CHRISTIE'S INTERNATIONAL REAL ESTATE SOCAL - New
 $13,495,000Active5 beds 7 baths7,148 sq. ft.
$13,495,000Active5 beds 7 baths7,148 sq. ft.2481 Summitridge Drive, Beverly Hills, CA 90210
MLS# CL25578463Listed by: CHRISTIE'S INTERNATIONAL REAL ESTATE SOCAL - New
 $1,399,000Active2 beds 3 baths1,813 sq. ft.
$1,399,000Active2 beds 3 baths1,813 sq. ft.261 S Reeves Drive #304, Beverly Hills, CA 90212
MLS# CL25578935Listed by: COMPASS - New
 $3,950,000Active4 beds 5 baths3,202 sq. ft.
$3,950,000Active4 beds 5 baths3,202 sq. ft.462 S Maple Drive #104 PH, Beverly Hills, CA 90212
MLS# CRSR25181328Listed by: HOMESMART EVERGREEN REALTY - Open Sat, 1 to 4pmNew
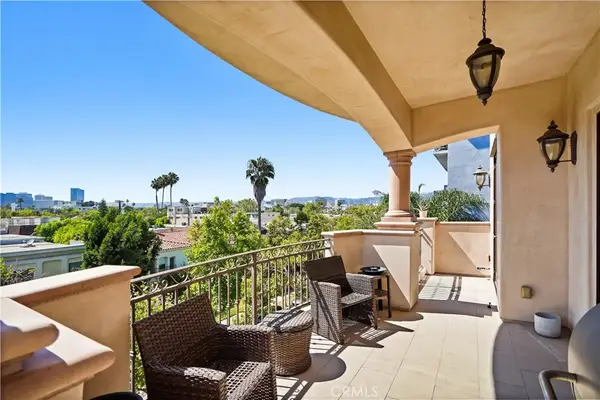 $3,950,000Active4 beds 5 baths3,202 sq. ft.
$3,950,000Active4 beds 5 baths3,202 sq. ft.462 S Maple Drive #104 PH, Beverly Hills, CA 90212
MLS# SR25181328Listed by: HOMESMART EVERGREEN REALTY - New
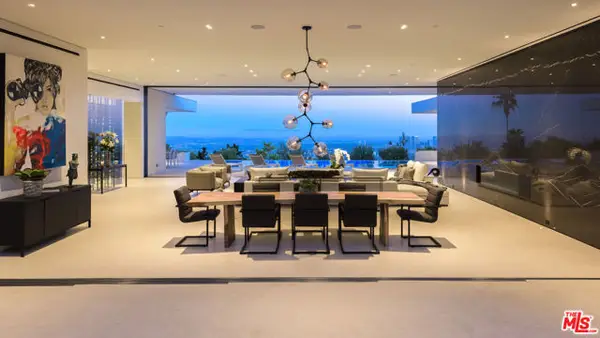 $17,995,000Active5 beds 6 baths6,962 sq. ft.
$17,995,000Active5 beds 6 baths6,962 sq. ft.1535 Carla, Beverly Hills, CA 90210
MLS# CL24456149Listed by: DOUGLAS ELLIMAN OF CALIFORNIA, INC. - New
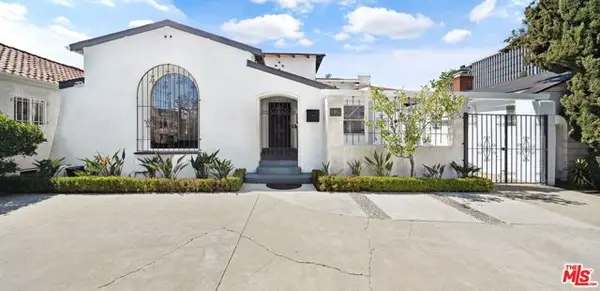 $3,349,000Active4 beds 5 baths2,515 sq. ft.
$3,349,000Active4 beds 5 baths2,515 sq. ft.149 S Wetherly Drive, Beverly Hills, CA 90211
MLS# CL25578763Listed by: COMPASS - New
 $37,950,000Active6 beds 9 baths15,000 sq. ft.
$37,950,000Active6 beds 9 baths15,000 sq. ft.701 N Camden Dr, Beverly Hills, CA 90210
MLS# 41108218Listed by: FLAT RATE REALTY - New
 $1,485,000Active2 beds 3 baths1,841 sq. ft.
$1,485,000Active2 beds 3 baths1,841 sq. ft.411 N Oakhurst Drive #106, Beverly Hills, CA 90210
MLS# CL25576869Listed by: BERKSHIRE HATHAWAY HOMESERVICES CALIFORNIA PROPERTIES - New
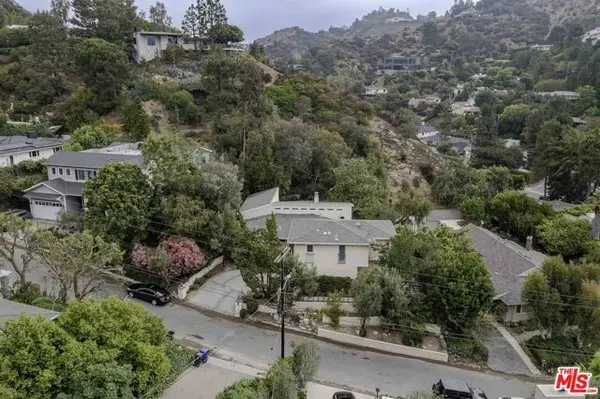 $2,900,000Active4 beds 4 baths3,000 sq. ft.
$2,900,000Active4 beds 4 baths3,000 sq. ft.2250 Betty Lane, Beverly Hills, CA 90210
MLS# CL25577717Listed by: COLDWELL BANKER REALTY
