9930 Westwanda Drive, Beverly Hills, CA 90210
Local realty services provided by:Better Homes and Gardens Real Estate Royal & Associates
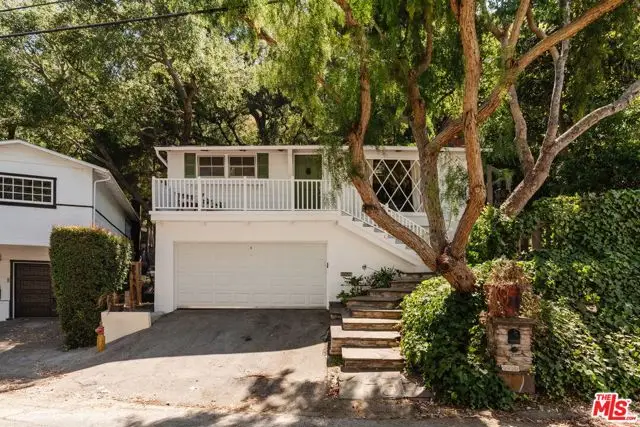
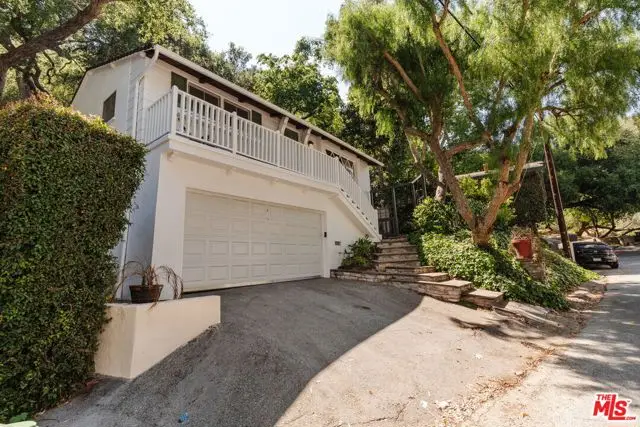
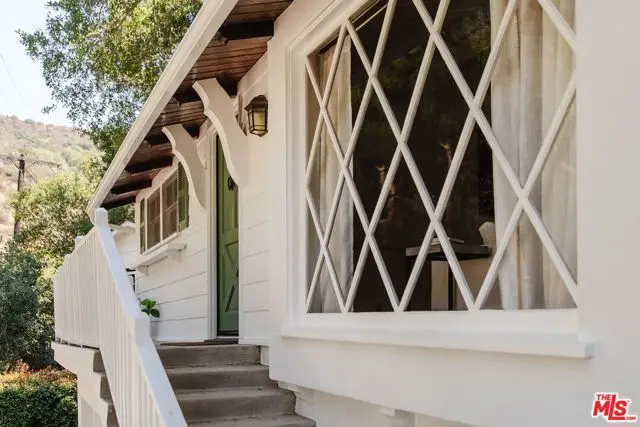
9930 Westwanda Drive,Beverly Hills, CA 90210
$1,198,000
- 2 Beds
- 2 Baths
- 950 sq. ft.
- Single family
- Active
Listed by:shelton wilder
Office:christie's international real estate socal
MLS#:CL25574587
Source:CA_BRIDGEMLS
Price summary
- Price:$1,198,000
- Price per sq. ft.:$1,261.05
About this home
Tucked away in the serene canyons of the Beverly Hills Post Office, 9930 Westwanda Drive blends timeless charm with modern convenience. This warm and welcoming retreat features soaring ceilings, rich hardwood floors, and an effortless indoor-outdoor flow that embraces the beauty of canyon living. Thoughtfully designed for both relaxation and entertaining, the home offers multiple peaceful outdoor areas perfect for al fresco dining or gatherings under the stars. Inside, enjoy a cozy fireplace, stylish bar, and a spacious kitchen with an island that anchors the heart of the home. The generously sized garage offers exceptional flexibility ideal as a workshop, gym, art studio, or extra storage providing space to create, train, or organize to your heart's content. Just minutes from the city, yet worlds away in feel, this enchanting hideaway offers the ultimate canyon lifestyle with easy access to all that Beverly Hills has to offer.
Contact an agent
Home facts
- Year built:1955
- Listing Id #:CL25574587
- Added:6 day(s) ago
- Updated:August 15, 2025 at 02:44 PM
Rooms and interior
- Bedrooms:2
- Total bathrooms:2
- Full bathrooms:2
- Living area:950 sq. ft.
Heating and cooling
- Cooling:Central Air
- Heating:Central
Structure and exterior
- Year built:1955
- Building area:950 sq. ft.
- Lot area:0.26 Acres
Finances and disclosures
- Price:$1,198,000
- Price per sq. ft.:$1,261.05
New listings near 9930 Westwanda Drive
- New
 $16,869,000Active6 beds 7 baths8,600 sq. ft.
$16,869,000Active6 beds 7 baths8,600 sq. ft.455 Castle Place, Beverly Hills, CA 90210
MLS# CL25573815Listed by: CHRISTIE'S INTERNATIONAL REAL ESTATE SOCAL - New
 $13,495,000Active5 beds 7 baths7,148 sq. ft.
$13,495,000Active5 beds 7 baths7,148 sq. ft.2481 Summitridge Drive, Beverly Hills, CA 90210
MLS# CL25578463Listed by: CHRISTIE'S INTERNATIONAL REAL ESTATE SOCAL - Open Sun, 2 to 4pmNew
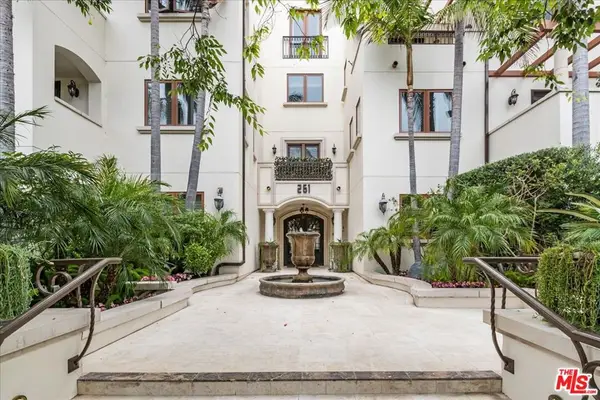 $1,399,000Active2 beds 3 baths1,813 sq. ft.
$1,399,000Active2 beds 3 baths1,813 sq. ft.261 S Reeves Drive #304, Beverly Hills, CA 90212
MLS# 25578935Listed by: COMPASS - New
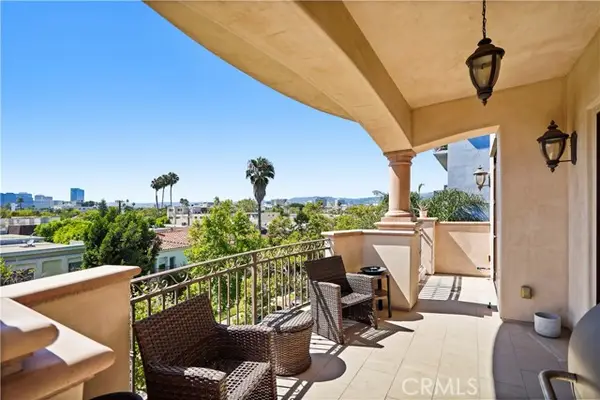 $3,950,000Active4 beds 5 baths3,202 sq. ft.
$3,950,000Active4 beds 5 baths3,202 sq. ft.462 S Maple Drive #104 PH, Beverly Hills, CA 90212
MLS# CRSR25181328Listed by: HOMESMART EVERGREEN REALTY - Open Sat, 1 to 4pmNew
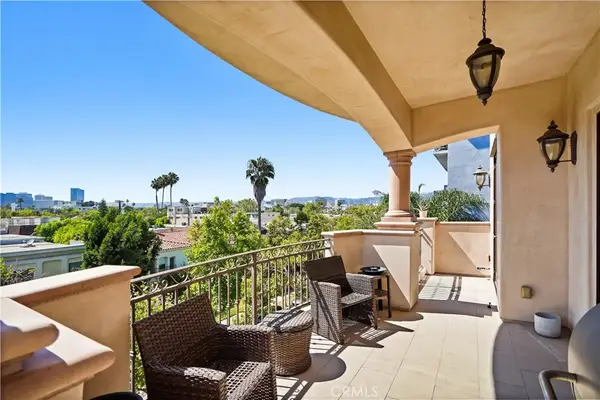 $3,950,000Active4 beds 5 baths3,202 sq. ft.
$3,950,000Active4 beds 5 baths3,202 sq. ft.462 S Maple Drive #104 PH, Beverly Hills, CA 90212
MLS# SR25181328Listed by: HOMESMART EVERGREEN REALTY - New
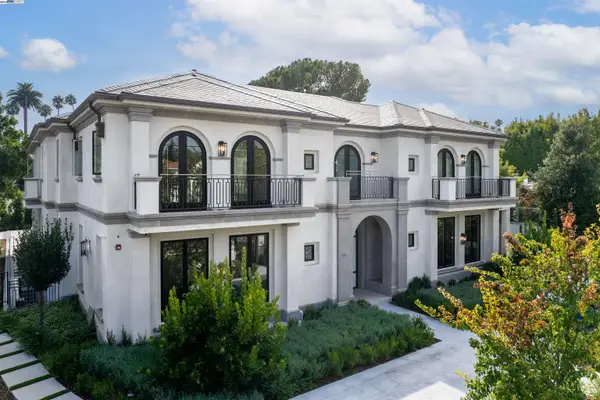 $37,950,000Active6 beds 9 baths15,000 sq. ft.
$37,950,000Active6 beds 9 baths15,000 sq. ft.701 N Camden Dr, Beverly Hills, CA 90210
MLS# 41108218Listed by: FLAT RATE REALTY - New
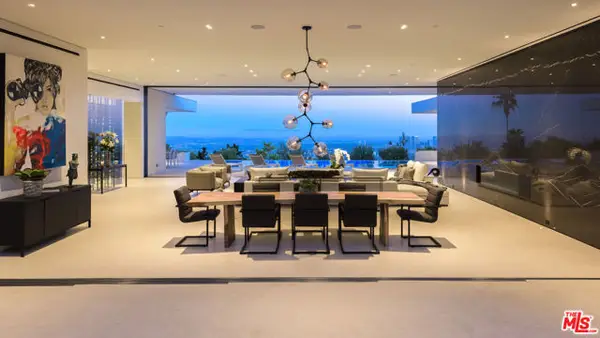 $17,995,000Active5 beds 6 baths6,962 sq. ft.
$17,995,000Active5 beds 6 baths6,962 sq. ft.1535 Carla, Beverly Hills, CA 90210
MLS# CL24456149Listed by: DOUGLAS ELLIMAN OF CALIFORNIA, INC. - New
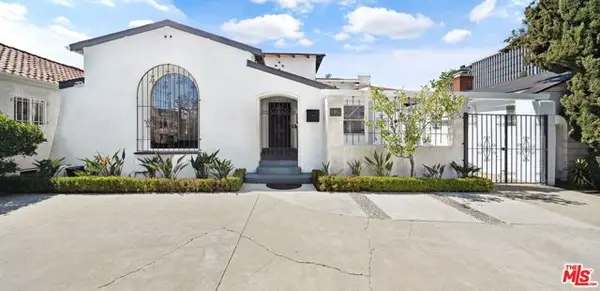 $3,349,000Active4 beds 5 baths2,515 sq. ft.
$3,349,000Active4 beds 5 baths2,515 sq. ft.149 S Wetherly Drive, Beverly Hills, CA 90211
MLS# CL25578763Listed by: COMPASS - New
 $1,485,000Active2 beds 3 baths1,841 sq. ft.
$1,485,000Active2 beds 3 baths1,841 sq. ft.411 N Oakhurst Drive #106, Beverly Hills, CA 90210
MLS# CL25576869Listed by: BERKSHIRE HATHAWAY HOMESERVICES CALIFORNIA PROPERTIES - New
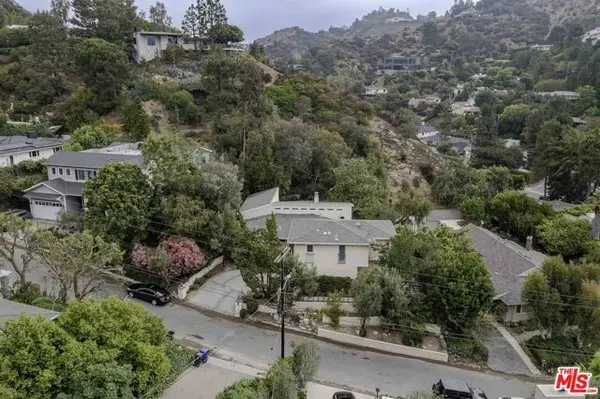 $2,900,000Active4 beds 4 baths3,000 sq. ft.
$2,900,000Active4 beds 4 baths3,000 sq. ft.2250 Betty Lane, Beverly Hills, CA 90210
MLS# CL25577717Listed by: COLDWELL BANKER REALTY
