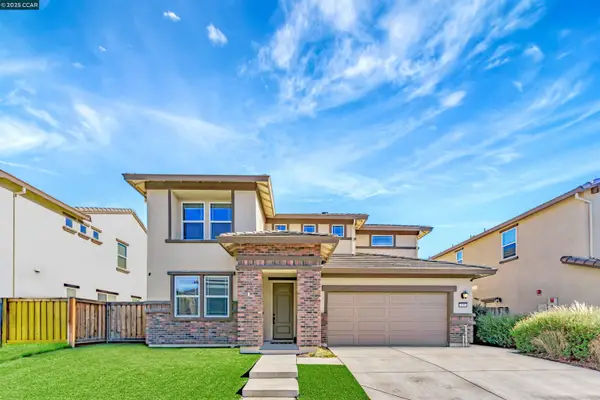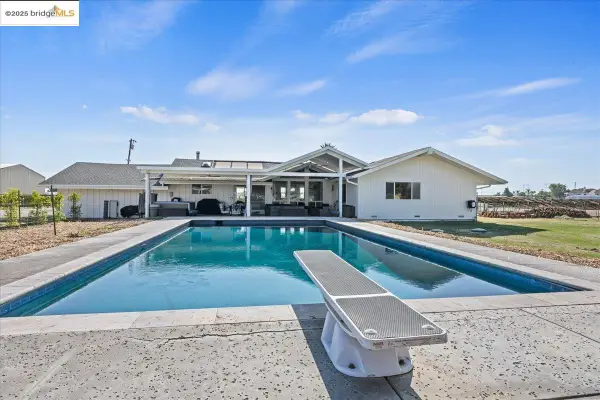1553 Solitude Way, Brentwood, CA 94513
Local realty services provided by:Better Homes and Gardens Real Estate Royal & Associates
1553 Solitude Way,Brentwood, CA 94513
$669,000
- 3 Beds
- 2 Baths
- 1,801 sq. ft.
- Single family
- Active
Listed by: rebecca bruner
Office: re/max accord
MLS#:41117855
Source:CAMAXMLS
Price summary
- Price:$669,000
- Price per sq. ft.:$371.46
- Monthly HOA dues:$50
About this home
Walking into this lovely home you notice the architectural details as well as the tile floors throughout the living and kitchen areas, the new carpet in the bedrooms and the new interior paint. It truly is a move in ready home in a very desirable community. The gas fireplace is perfect for our winter weather. The patio and patio cover make for a lovely summer evening retreat. The den/office can be made into a 4th bedroom, if desired. Add the owned solar, the dog run, the refrigerator and washer/dryer and you are ready to make this your own home. The primary bedroom features a walk-in closet and a spacious bath with a shower and separate soaking tub. The kitchen features lots of storage, a gas stove, a pantry and an island to eat at and prepare meals. The formal dining room features a beautiful chandelier! The indoor laundry room is so convenient. There is a neighborhood walking trail nearby and the subdivision has a pool and park for your outdoor enjoyment. This one story home offers so much for the buyer!! Open this weekend, Nov. 22 and 23, Sat and Sun, from 1-4. See you there.
Contact an agent
Home facts
- Year built:2005
- Listing ID #:41117855
- Added:5 day(s) ago
- Updated:November 25, 2025 at 02:46 PM
Rooms and interior
- Bedrooms:3
- Total bathrooms:2
- Full bathrooms:2
- Living area:1,801 sq. ft.
Heating and cooling
- Cooling:Central Air
- Heating:Forced Air
Structure and exterior
- Roof:Tile
- Year built:2005
- Building area:1,801 sq. ft.
- Lot area:0.12 Acres
Utilities
- Water:Public
Finances and disclosures
- Price:$669,000
- Price per sq. ft.:$371.46
New listings near 1553 Solitude Way
- New
 $838,000Active4 beds 3 baths2,437 sq. ft.
$838,000Active4 beds 3 baths2,437 sq. ft.741 Waterville Dr, Brentwood, CA 94513
MLS# 41118027Listed by: REALTY ONE GROUP ELITE - New
 $1,497,000Active4 beds 4 baths4,442 sq. ft.
$1,497,000Active4 beds 4 baths4,442 sq. ft.795 Silver Hills Dr, Brentwood, CA 94513
MLS# 41118011Listed by: EXP REALTY OF NORTHERN CALIFORNIA, INC - New
 $629,950Active4 beds 3 baths1,801 sq. ft.
$629,950Active4 beds 3 baths1,801 sq. ft.430 Chestnut Street, Brentwood, CA 94513
MLS# 41117997Listed by: LINA JIMENEZ BROKER - New
 $799,000Active4 beds 3 baths2,690 sq. ft.
$799,000Active4 beds 3 baths2,690 sq. ft.158 Wooley Creek Way, Brentwood, CA 94561
MLS# 41118002Listed by: COLDWELL BANKER - New
 $1,699,000Active4 beds 3 baths2,315 sq. ft.
$1,699,000Active4 beds 3 baths2,315 sq. ft.3160 Bixler Road, Brentwood, CA 94513
MLS# 41117963Listed by: MORNING STAR PROPERTIES - New
 $769,900Active3 beds 3 baths1,965 sq. ft.
$769,900Active3 beds 3 baths1,965 sq. ft.1710 Minnesota Ave, Brentwood, CA 94513
MLS# 41117964Listed by: DELTA RANCHES & HOMES - New
 $775,000Active2 beds 2 baths1,737 sq. ft.
$775,000Active2 beds 2 baths1,737 sq. ft.1639 Gamay Ln, Brentwood, CA 94513
MLS# 41117939Listed by: CHRISTIE'S INTL RE SERENO - New
 $675,000Active3 beds 3 baths1,795 sq. ft.
$675,000Active3 beds 3 baths1,795 sq. ft.1060 Amanda Cir, Brentwood, CA 94513
MLS# 41117901Listed by: ROMARCO PROPERTIES - New
 $1,295,000Active2 beds 3 baths2,846 sq. ft.
$1,295,000Active2 beds 3 baths2,846 sq. ft.1151 Saint Julien St, Brentwood, CA 94513
MLS# 41117878Listed by: CHRISTIE'S INTL RE SERENO
