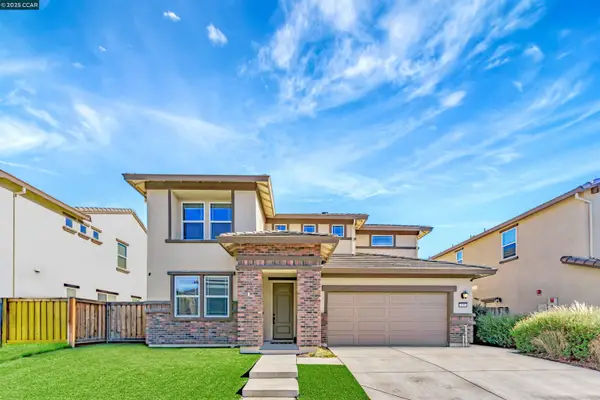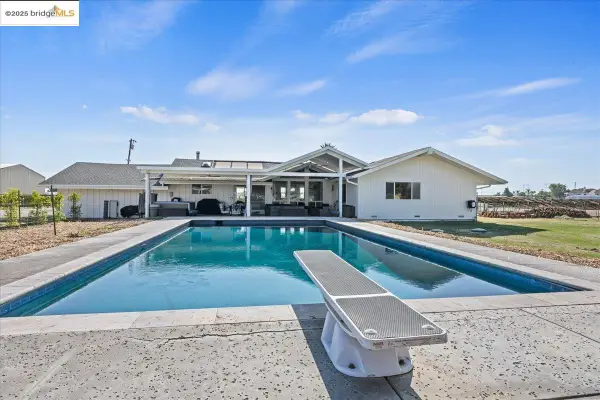1710 Minnesota Ave, Brentwood, CA 94513
Local realty services provided by:Better Homes and Gardens Real Estate Royal & Associates
1710 Minnesota Ave,Brentwood, CA 94513
$769,900
- 3 Beds
- 3 Baths
- 1,965 sq. ft.
- Single family
- Active
Listed by: deneen vornhagen
Office: delta ranches & homes
MLS#:41117964
Source:CAMAXMLS
Price summary
- Price:$769,900
- Price per sq. ft.:$391.81
About this home
Discovery luxury living and entertaining in this impeccably upgraded and maintained former model home in the highly desired Ashton Place/Sand Creek area of Brentwood. Beautiful hardwood floors throughout the home, custom kitchen cabinets, granite counters and a wet bar with separate fridge are only the beginning. The home also has a comfort ventilator whole house fan to cool and ventilate the entire house. The back yard, which has eastern exposure, contains a built in wood patio cover with full outdoor kitchen/barbeque. A heater for those cool fall evenings and a beautiful stone fireplace. Then step out into the yard to the incredible pebble deck salt water pool with waterfall feature, amazing mature landscaping and open side yard parking. All this with PAID SOLAR. This one wont last long!!
Contact an agent
Home facts
- Year built:2001
- Listing ID #:41117964
- Added:4 day(s) ago
- Updated:November 26, 2025 at 02:15 AM
Rooms and interior
- Bedrooms:3
- Total bathrooms:3
- Full bathrooms:2
- Living area:1,965 sq. ft.
Heating and cooling
- Cooling:Ceiling Fan(s), Central Air, Whole House Fan
- Heating:Forced Air
Structure and exterior
- Roof:Tile
- Year built:2001
- Building area:1,965 sq. ft.
- Lot area:0.16 Acres
Utilities
- Water:Public
Finances and disclosures
- Price:$769,900
- Price per sq. ft.:$391.81
New listings near 1710 Minnesota Ave
- New
 $838,000Active4 beds 3 baths2,437 sq. ft.
$838,000Active4 beds 3 baths2,437 sq. ft.741 Waterville Dr, Brentwood, CA 94513
MLS# 41118027Listed by: REALTY ONE GROUP ELITE - New
 $1,497,000Active4 beds 4 baths4,442 sq. ft.
$1,497,000Active4 beds 4 baths4,442 sq. ft.795 Silver Hills Dr, Brentwood, CA 94513
MLS# 41118011Listed by: EXP REALTY OF NORTHERN CALIFORNIA, INC - New
 $629,950Active4 beds 3 baths1,801 sq. ft.
$629,950Active4 beds 3 baths1,801 sq. ft.430 Chestnut Street, Brentwood, CA 94513
MLS# 41117997Listed by: LINA JIMENEZ BROKER - New
 $799,000Active4 beds 3 baths2,690 sq. ft.
$799,000Active4 beds 3 baths2,690 sq. ft.158 Wooley Creek Way, Brentwood, CA 94561
MLS# 41118002Listed by: COLDWELL BANKER - New
 $1,699,000Active4 beds 3 baths2,315 sq. ft.
$1,699,000Active4 beds 3 baths2,315 sq. ft.3160 Bixler Road, Brentwood, CA 94513
MLS# 41117963Listed by: MORNING STAR PROPERTIES - New
 $775,000Active2 beds 2 baths1,737 sq. ft.
$775,000Active2 beds 2 baths1,737 sq. ft.1639 Gamay Ln, Brentwood, CA 94513
MLS# 41117939Listed by: CHRISTIE'S INTL RE SERENO - New
 $675,000Active3 beds 3 baths1,795 sq. ft.
$675,000Active3 beds 3 baths1,795 sq. ft.1060 Amanda Cir, Brentwood, CA 94513
MLS# 41117901Listed by: ROMARCO PROPERTIES - New
 $1,295,000Active2 beds 3 baths2,846 sq. ft.
$1,295,000Active2 beds 3 baths2,846 sq. ft.1151 Saint Julien St, Brentwood, CA 94513
MLS# 41117878Listed by: CHRISTIE'S INTL RE SERENO - New
 $669,000Active3 beds 2 baths1,801 sq. ft.
$669,000Active3 beds 2 baths1,801 sq. ft.1553 Solitude Way, Brentwood, CA 94513
MLS# 41117855Listed by: RE/MAX ACCORD
