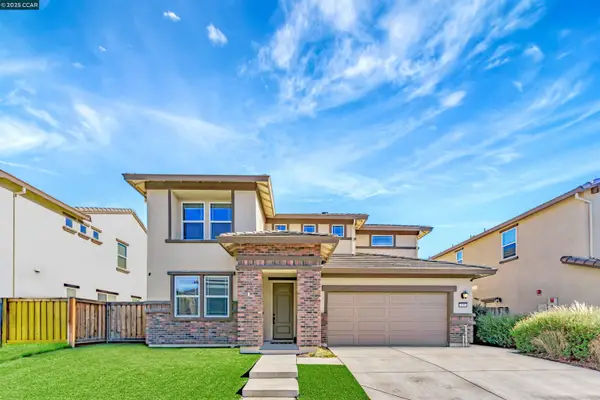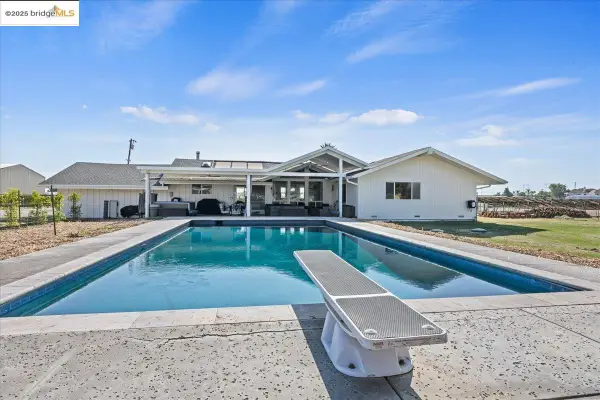795 Silver Hills Dr, Brentwood, CA 94513
Local realty services provided by:Better Homes and Gardens Real Estate Reliance Partners
795 Silver Hills Dr,Brentwood, CA 94513
$1,497,000
- 4 Beds
- 4 Baths
- 4,442 sq. ft.
- Single family
- Active
Listed by: daniel donate, michael roberts
Office: exp realty of northern california, inc
MLS#:41118011
Source:CAMAXMLS
Price summary
- Price:$1,497,000
- Price per sq. ft.:$337.01
About this home
Discover 795 Silver Hills Dr, a custom-built estate in the gated Silver Hills community of Brentwood. Set on a hilltop with expansive views of Mt. Diablo, the Delta, and the Los Vaqueros Watershed, this home offers exceptional privacy while remaining close to Bay Area amenities. The main-level primary suite features a spa-inspired bath and an oversized walk-in dressing room with custom cabinetry. The chef’s kitchen includes premium appliances, abundant counter space, a butcher-block island, and a large pantry. The great room is ideal for gatherings, showcasing a striking fireplace, built-in media center with discreet rear access, and an integrated sound system. Two additional ensuite bedrooms, an open loft, and a dedicated library with handcrafted shelving provide flexible living and work spaces. Situated on over 11 acres, the property features multiple patios and decks, including a 2,400 sq ft quartzite outdoor living area with an outdoor kitchen, windscreen, waterfall feature, fireplace, and fire pit. A detached three-car garage with workshop and full bath, plus owned solar, complete this exceptional property.
Contact an agent
Home facts
- Year built:2002
- Listing ID #:41118011
- Added:3 day(s) ago
- Updated:November 25, 2025 at 02:46 PM
Rooms and interior
- Bedrooms:4
- Total bathrooms:4
- Full bathrooms:4
- Living area:4,442 sq. ft.
Heating and cooling
- Cooling:Central Air
- Heating:Central
Structure and exterior
- Roof:Composition Shingles
- Year built:2002
- Building area:4,442 sq. ft.
- Lot area:11.4 Acres
Utilities
- Water:Public
Finances and disclosures
- Price:$1,497,000
- Price per sq. ft.:$337.01
New listings near 795 Silver Hills Dr
- New
 $838,000Active4 beds 3 baths2,437 sq. ft.
$838,000Active4 beds 3 baths2,437 sq. ft.741 Waterville Dr, Brentwood, CA 94513
MLS# 41118027Listed by: REALTY ONE GROUP ELITE - New
 $629,950Active4 beds 3 baths1,801 sq. ft.
$629,950Active4 beds 3 baths1,801 sq. ft.430 Chestnut Street, Brentwood, CA 94513
MLS# 41117997Listed by: LINA JIMENEZ BROKER - New
 $799,000Active4 beds 3 baths2,690 sq. ft.
$799,000Active4 beds 3 baths2,690 sq. ft.158 Wooley Creek Way, Brentwood, CA 94561
MLS# 41118002Listed by: COLDWELL BANKER - New
 $1,699,000Active4 beds 3 baths2,315 sq. ft.
$1,699,000Active4 beds 3 baths2,315 sq. ft.3160 Bixler Road, Brentwood, CA 94513
MLS# 41117963Listed by: MORNING STAR PROPERTIES - New
 $769,900Active3 beds 3 baths1,965 sq. ft.
$769,900Active3 beds 3 baths1,965 sq. ft.1710 Minnesota Ave, Brentwood, CA 94513
MLS# 41117964Listed by: DELTA RANCHES & HOMES - New
 $775,000Active2 beds 2 baths1,737 sq. ft.
$775,000Active2 beds 2 baths1,737 sq. ft.1639 Gamay Ln, Brentwood, CA 94513
MLS# 41117939Listed by: CHRISTIE'S INTL RE SERENO - New
 $675,000Active3 beds 3 baths1,795 sq. ft.
$675,000Active3 beds 3 baths1,795 sq. ft.1060 Amanda Cir, Brentwood, CA 94513
MLS# 41117901Listed by: ROMARCO PROPERTIES - New
 $1,295,000Active2 beds 3 baths2,846 sq. ft.
$1,295,000Active2 beds 3 baths2,846 sq. ft.1151 Saint Julien St, Brentwood, CA 94513
MLS# 41117878Listed by: CHRISTIE'S INTL RE SERENO - New
 $669,000Active3 beds 2 baths1,801 sq. ft.
$669,000Active3 beds 2 baths1,801 sq. ft.1553 Solitude Way, Brentwood, CA 94513
MLS# 41117855Listed by: RE/MAX ACCORD
