38645 Spetti Ct, Fremont, CA 94536
Local realty services provided by:Better Homes and Gardens Real Estate Royal & Associates
Listed by:joseph sabeh jr
Office:golden gate sotheby's int'l
MLS#:41109794
Source:CA_BRIDGEMLS
Price summary
- Price:$1,598,000
- Price per sq. ft.:$1,089.3
About this home
This beautifully updated single-story home offers four bedrooms, two bathrooms, and 1,467 square feet of refined living space on a spacious corner lot within a quiet court.
The interior showcases soaring vaulted ceilings, wide-plank luxury vinyl flooring, fresh interior paint, ceiling fans, designer lighting, and upgraded hardware throughout. The living room is warm and inviting with a striking fireplace and a large picture window framing views of the lush backyard.
The gourmet kitchen has been tastefully remodeled with sleek quartz countertops, a subway tile backsplash, stainless steel appliances, and a kitchen-family room combination that enhances flow and function. The spacious primary suite also features vaulted ceilings, creating a bright and airy retreat. Both bathrooms offer a spa-like feel with quartz vanities, modern mirrors, and stylish new fixtures.
Step outside to a park-like backyard with mature trees, a verdant lawn, patio, Trex deck, and an extended side yard—ideal for entertaining or relaxing. Additional upgrades include ceiling fans and an all-new electric panel for peace of mind.
Conveniently located near 680, 880, 84, downtown, and major tech companies, this home blends comfort, elegance, and everyday ease in a truly elevated setting.
Contact an agent
Home facts
- Year built:1977
- Listing ID #:41109794
- Added:3 day(s) ago
- Updated:September 07, 2025 at 04:30 AM
Rooms and interior
- Bedrooms:4
- Total bathrooms:2
- Full bathrooms:2
- Living area:1,467 sq. ft.
Heating and cooling
- Cooling:Ceiling Fan(s), Central Air
- Heating:Central
Structure and exterior
- Roof:Shingle
- Year built:1977
- Building area:1,467 sq. ft.
- Lot area:0.16 Acres
Finances and disclosures
- Price:$1,598,000
- Price per sq. ft.:$1,089.3
New listings near 38645 Spetti Ct
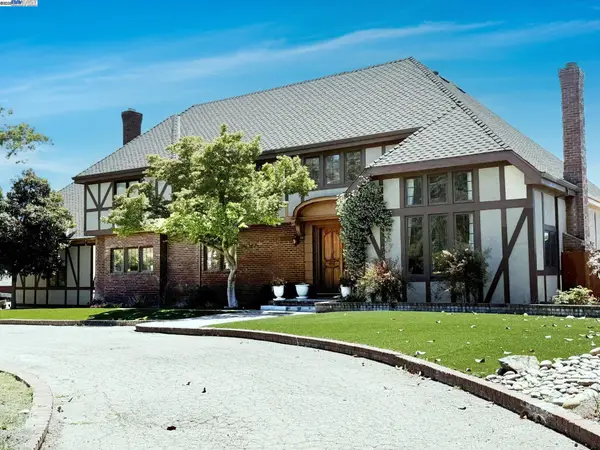 $3,688,000Pending5 beds 4 baths4,716 sq. ft.
$3,688,000Pending5 beds 4 baths4,716 sq. ft.46985 Ocotillo Ct, Fremont, CA 94539
MLS# 41098632Listed by: COLDWELL BANKER REALTY- New
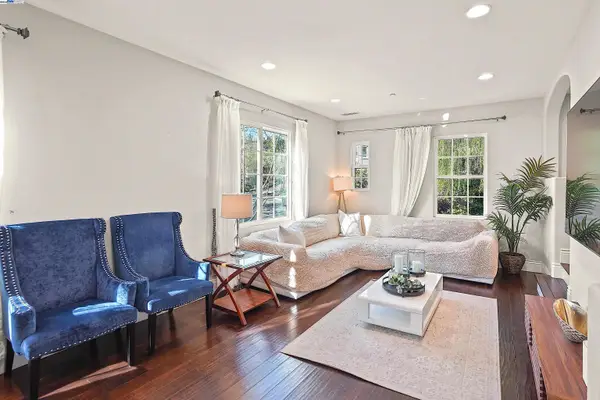 $1,350,000Active3 beds 3 baths1,401 sq. ft.
$1,350,000Active3 beds 3 baths1,401 sq. ft.2506 Monet Ter, Fremont, CA 94539
MLS# 41110679Listed by: REALTY++ - Open Sun, 1 to 4:30pmNew
 $1,350,000Active3 beds 3 baths1,401 sq. ft.
$1,350,000Active3 beds 3 baths1,401 sq. ft.2506 Monet Ter, Fremont, CA 94539
MLS# 41110679Listed by: REALTY++ - New
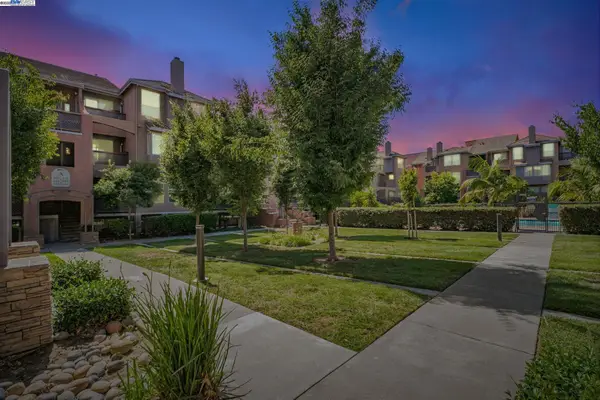 $689,888Active2 beds 2 baths1,040 sq. ft.
$689,888Active2 beds 2 baths1,040 sq. ft.3695 Stevenson Blvd #E206, Fremont, CA 94538
MLS# 41110672Listed by: COLDWELL BANKER REALTY - New
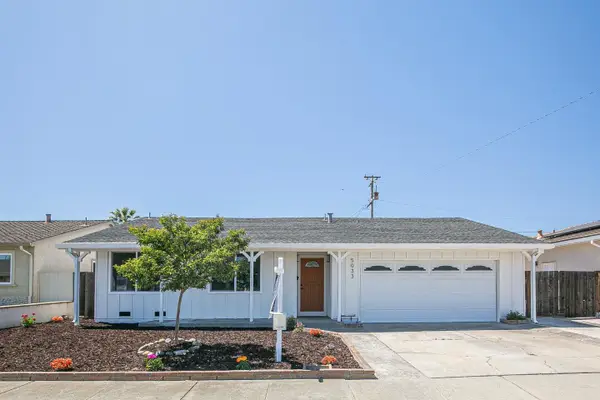 $1,748,800Active4 beds 3 baths1,701 sq. ft.
$1,748,800Active4 beds 3 baths1,701 sq. ft.5033 Blacksand Road, Fremont, CA 94538
MLS# ML82020501Listed by: COLDWELL BANKER REALTY - New
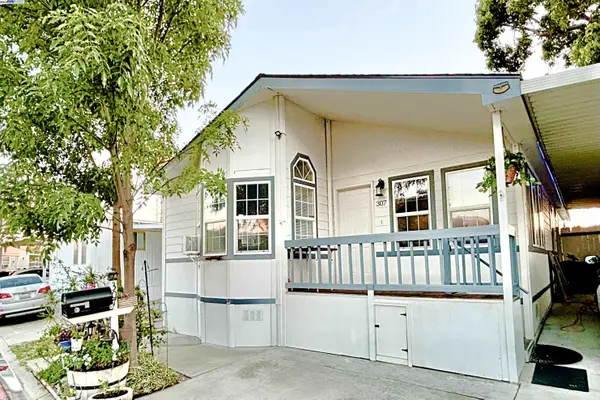 $350,000Active4 beds 2 baths1,560 sq. ft.
$350,000Active4 beds 2 baths1,560 sq. ft.307 Winnipeg Grn, FREMONT, CA 94538
MLS# 41110192Listed by: KW ADVISORS - New
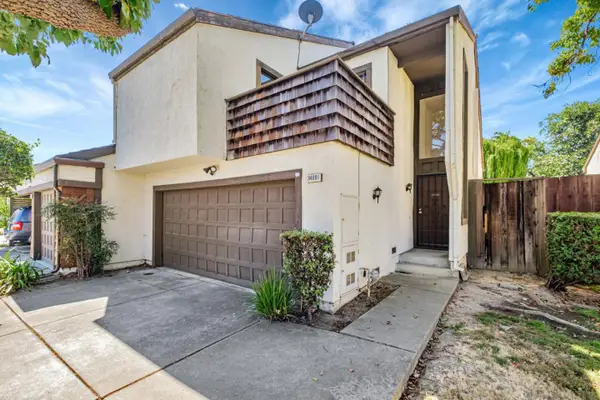 $1,168,800Active3 beds 3 baths1,555 sq. ft.
$1,168,800Active3 beds 3 baths1,555 sq. ft.34891 Seal Rock Terrace, Fremont, CA 94555
MLS# ML82020402Listed by: MORGAN REAL ESTATE - New
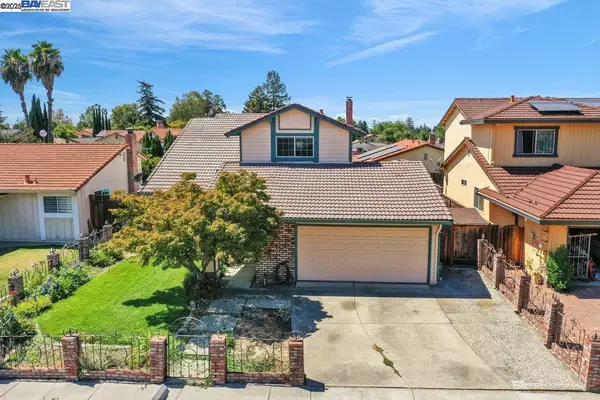 $1,998,000Active4 beds 3 baths1,784 sq. ft.
$1,998,000Active4 beds 3 baths1,784 sq. ft.47131 Yucatan Dr., Fremont, CA 94539
MLS# 41110046Listed by: LEGACY REAL ESTATE & ASSOC. - New
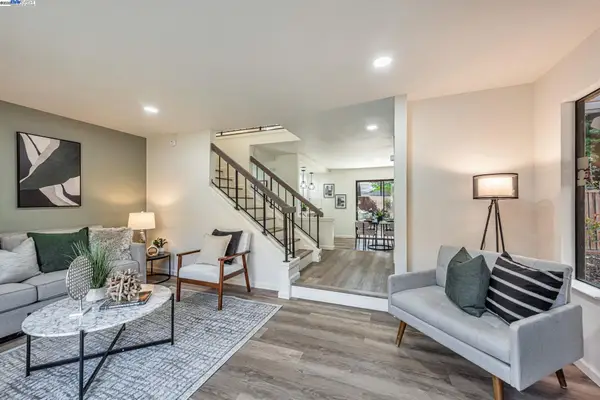 $1,275,000Active3 beds 3 baths1,506 sq. ft.
$1,275,000Active3 beds 3 baths1,506 sq. ft.3810 Burton Cmn, Fremont, CA 94536
MLS# 41110374Listed by: LEGACY REAL ESTATE & ASSOC. - New
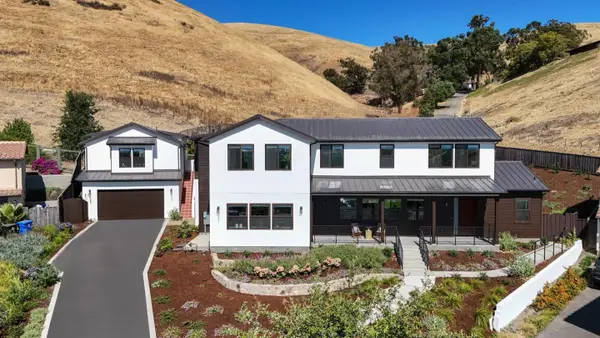 $5,688,000Active6 beds 6 baths4,740 sq. ft.
$5,688,000Active6 beds 6 baths4,740 sq. ft.231/233 Cavalo Court, Fremont, CA 94539
MLS# ML82015708Listed by: ALLIANCE BAY REALTY
