133 Columbia Drive, Rancho Mirage, CA 92270
Local realty services provided by:Better Homes and Gardens Real Estate Haven Properties
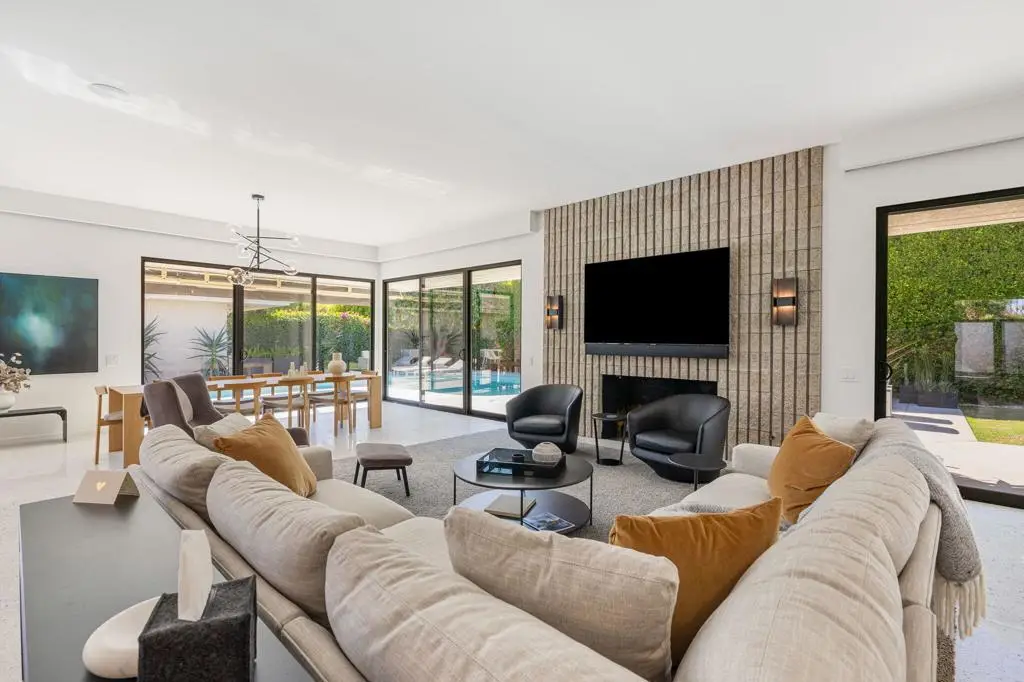
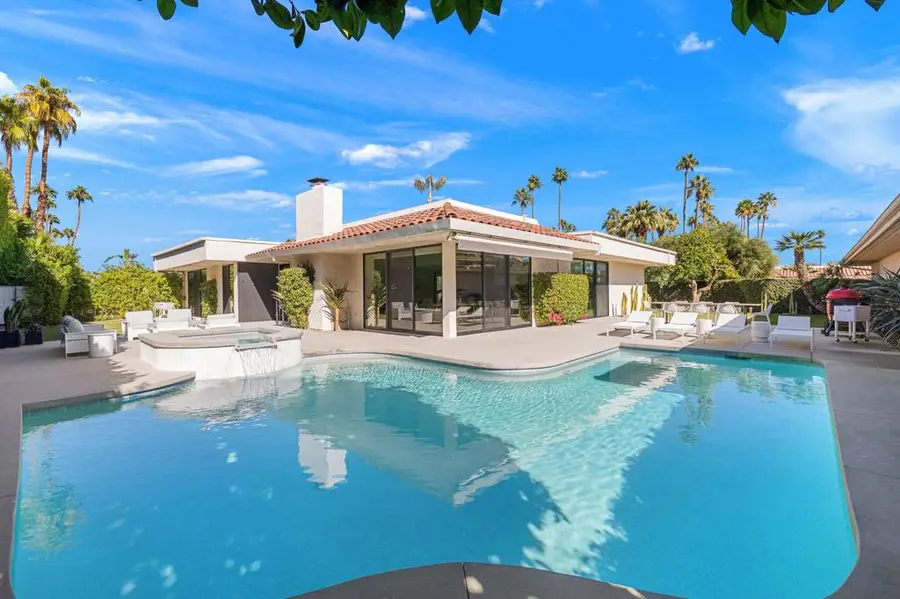
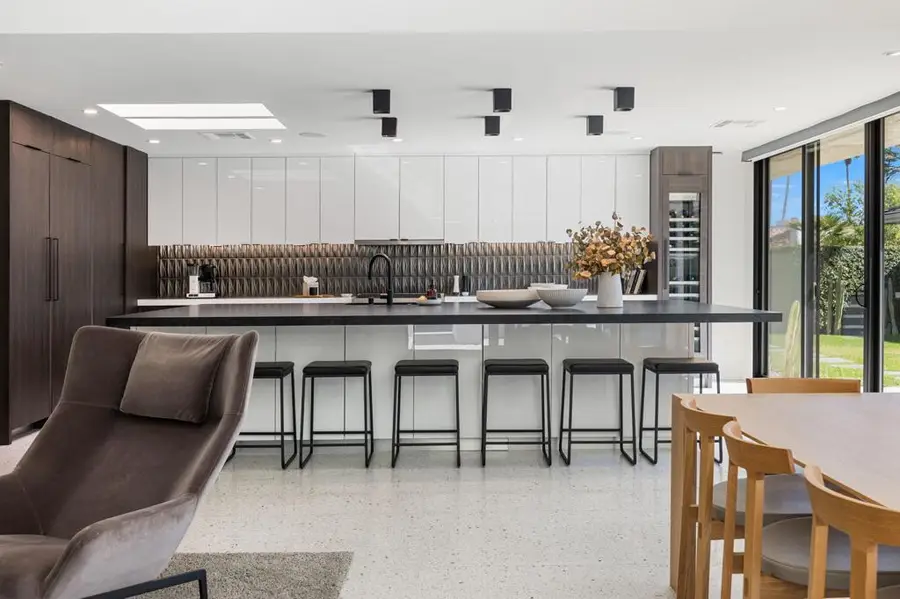
133 Columbia Drive,Rancho Mirage, CA 92270
$1,795,000
- 3 Beds
- 3 Baths
- 2,908 sq. ft.
- Single family
- Active
Listed by:ferretti real estate group
Office:equity union
MLS#:219131637DA
Source:CRMLS
Price summary
- Price:$1,795,000
- Price per sq. ft.:$617.26
- Monthly HOA dues:$1,709
About this home
Welcome to this one-of-a-kind redesigned home in The Springs, where modern elegance meets ultimate comfort. The WOW factor starts at the impressive glass pivoting front door, setting the tone for the stunning interior that awaits. Gather your friends and family around the massive 12' x 7' honed quartz kitchen island, which seats 10--perfect for entertaining! This contemporary chef's kitchen boasts sleek white lacquer uppers and rich espresso lower cabinets, featuring top-of-the-line appliances including a 6-burner dual-fuel Wolf range, a 54'' Fisher Paykel built-in refrigerator, and a Gaggenau wine cooler.With large format Terrazzo porcelain tile flooring throughout, the home exudes a sleek desert vibe. The upgraded Level 5 smooth coat walls, Smart Home system with all AV equipment included, and power roller shades elevate the living experience to new heights. Each remodeled bathroom features designer-inspired finishes, while the primary suite is a true retreat, complete with a luxurious soaker tub and dry sauna.Step outside to discover your own private oasis. The expansive yard features new concrete sand finished pool decking, perfect for lounging and dining, along with a large private pool, spa, and fire pit--ideal for gatherings under the stars. This home is move-in ready and perfectly dialed in!
Contact an agent
Home facts
- Year built:1983
- Listing Id #:219131637DA
- Added:57 day(s) ago
- Updated:August 13, 2025 at 01:21 PM
Rooms and interior
- Bedrooms:3
- Total bathrooms:3
- Full bathrooms:3
- Living area:2,908 sq. ft.
Heating and cooling
- Cooling:Central Air
- Heating:Central Furnace
Structure and exterior
- Roof:Tile
- Year built:1983
- Building area:2,908 sq. ft.
- Lot area:0.21 Acres
Finances and disclosures
- Price:$1,795,000
- Price per sq. ft.:$617.26
New listings near 133 Columbia Drive
- New
 $1,100,000Active3 beds 4 baths2,956 sq. ft.
$1,100,000Active3 beds 4 baths2,956 sq. ft.12 Santa Clara Drive, Rancho Mirage, CA 92270
MLS# 25578239PSListed by: COLDWELL BANKER RESIDENTIAL - Open Sat, 11am to 1pmNew
 $1,299,000Active3 beds 4 baths2,644 sq. ft.
$1,299,000Active3 beds 4 baths2,644 sq. ft.70840 Ironwood Drive, Rancho Mirage, CA 92270
MLS# 219133926DAListed by: COMPASS - New
 $645,000Active2 beds 2 baths1,451 sq. ft.
$645,000Active2 beds 2 baths1,451 sq. ft.43 Zinfandel, Rancho Mirage, CA 92270
MLS# CL25576817Listed by: EQUITY UNION - New
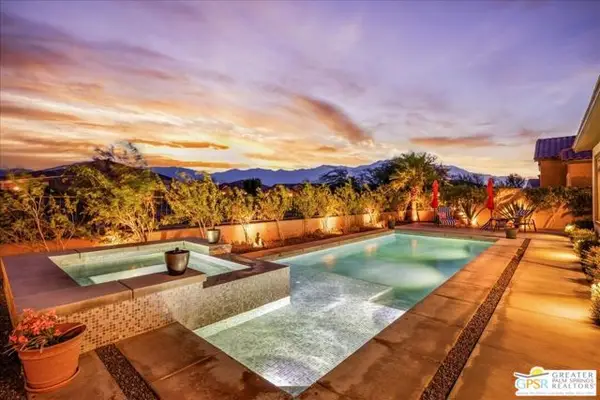 $1,059,000Active3 beds 2 baths2,329 sq. ft.
$1,059,000Active3 beds 2 baths2,329 sq. ft.13 Claret, Rancho Mirage, CA 92270
MLS# CL25572053PSListed by: EQUITY UNION - New
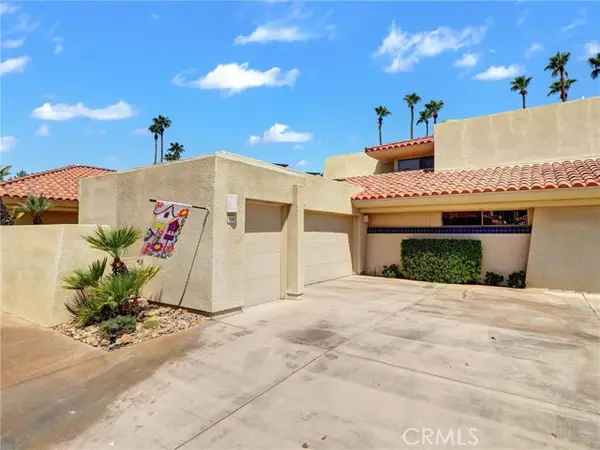 $780,000Active3 beds 4 baths3,246 sq. ft.
$780,000Active3 beds 4 baths3,246 sq. ft.208 Kavenish Drive, Rancho Mirage, CA 92270
MLS# CRSW25172837Listed by: LISTED SIMPLY - New
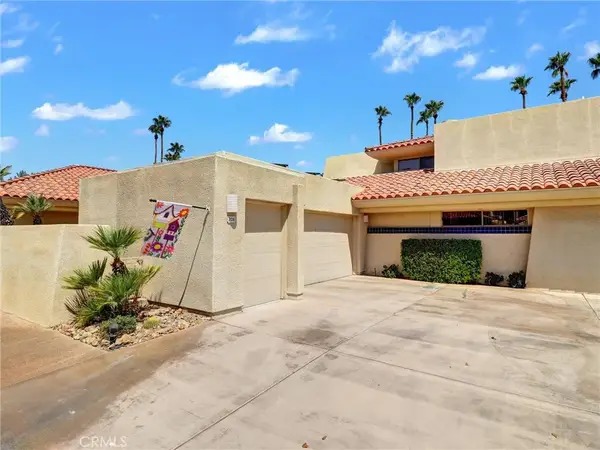 $780,000Active3 beds 4 baths3,246 sq. ft.
$780,000Active3 beds 4 baths3,246 sq. ft.208 Kavenish Drive South, Rancho Mirage, CA 92270
MLS# SW25172837Listed by: LISTED SIMPLY - New
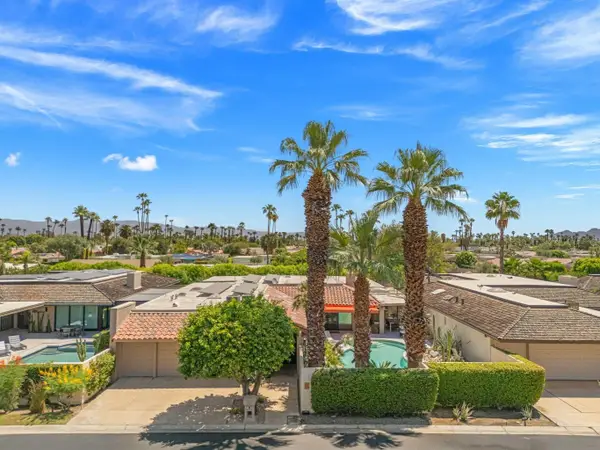 $1,645,555Active3 beds 3 baths3,153 sq. ft.
$1,645,555Active3 beds 3 baths3,153 sq. ft.142 Yale Dr, Rancho Mirage, CA 92270
MLS# 250035981Listed by: KELLER WILLIAMS SAN DIEGO METRO - New
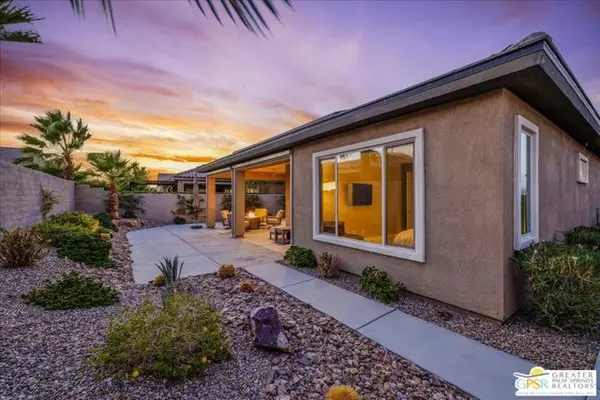 $799,000Active2 beds 2 baths2,008 sq. ft.
$799,000Active2 beds 2 baths2,008 sq. ft.49 Bordeaux, Rancho Mirage, CA 92270
MLS# CL25572943PSListed by: EQUITY UNION - New
 $888,000Active3 beds 2 baths1,657 sq. ft.
$888,000Active3 beds 2 baths1,657 sq. ft.57 Claret, Rancho Mirage, CA 92270
MLS# 219133832PSListed by: REALTY TRUST - New
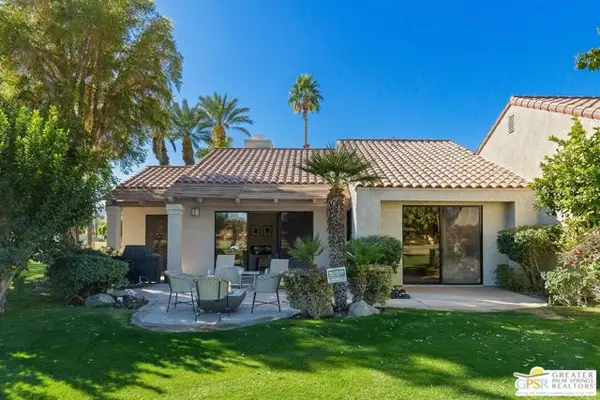 $635,000Active2 beds 2 baths2,010 sq. ft.
$635,000Active2 beds 2 baths2,010 sq. ft.10201 Lakeview Drive, Rancho Mirage, CA 92270
MLS# CL25572081PSListed by: BENNION DEVILLE HOMES

