21 Clancy Lane Estates, Rancho Mirage, CA 92270
Local realty services provided by:Better Homes and Gardens Real Estate Wine Country Group
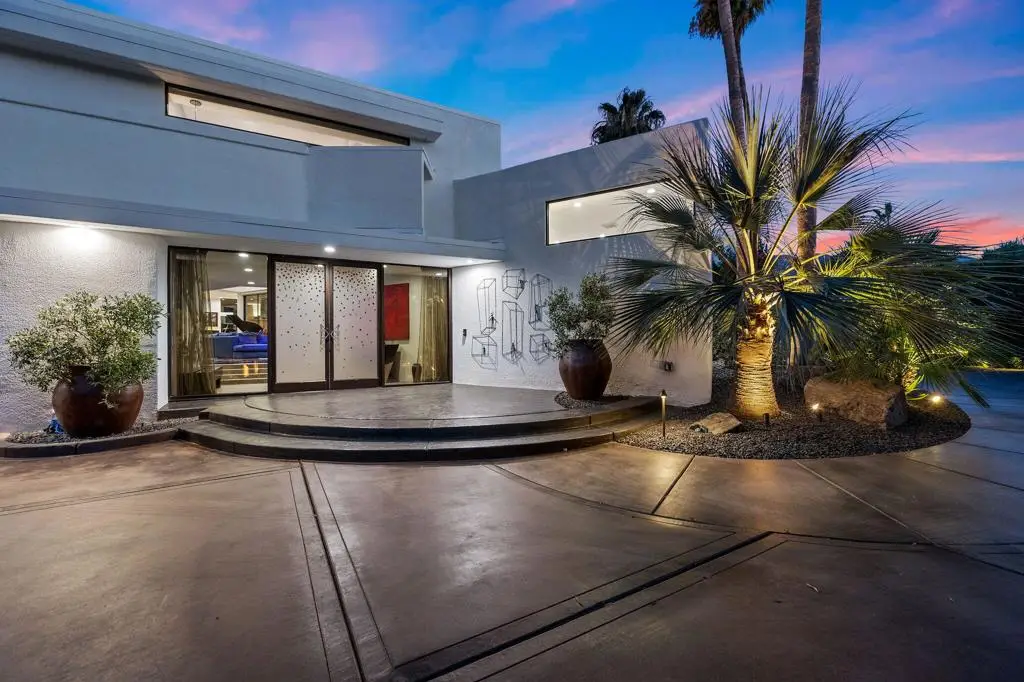

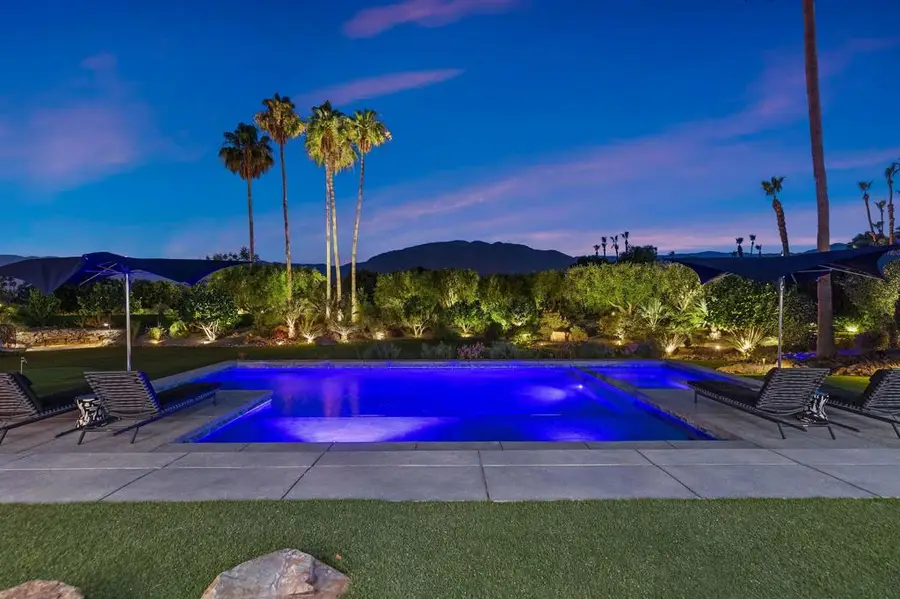
21 Clancy Lane Estates,Rancho Mirage, CA 92270
$3,900,000
- 5 Beds
- 6 Baths
- 4,375 sq. ft.
- Single family
- Active
Listed by:randy roy
Office:domus realty partners, inc.
MLS#:219128851DA
Source:CRMLS
Price summary
- Price:$3,900,000
- Price per sq. ft.:$891.43
- Monthly HOA dues:$326
About this home
MOUNTAIN VIEWS!! Clancy Lane and Clancy Lane Estates are among the finest residential destinations in Rancho Mirage, known for rich history, privacy, oversized lots and expansive views of the Santa Rosa Mountains. This stately and elegant home offers 5 beds and 6 baths on a very large 35,000 sf lot. Landscaping is unique and impressive, like living in your own private park. Exquisite pool and spa and multiple decks and retreat areas offer lots of privacy and relaxation to owners and guests. Outdoor dining and BBQ, putting green and water features add to this very dramatic experience. Fine finishes, cabinetry, tiles, lighting and details throughout the home. Great volume, creative angles and the use of glass, doors and windows reveal the day and night design drama of architect Mark Hagedorn, associate of John Henry Howe who worked directly with Frank Lloyd Wright for many years. The result is impressive: a bright home with angles and windows that create a generous play of light and surprise at every turn. Large primary suite with direct access to the decks, pool and spa. 4 additional guest suites with one currently used as a media room, the entire house positioned around an exquisite open air atrium with lush landscaping and water feature. Long private driveway and 3 car garage with AC. OWNED SOLAR. Misting system. Motorized driveway gates.
Contact an agent
Home facts
- Year built:1993
- Listing Id #:219128851DA
- Added:114 day(s) ago
- Updated:August 13, 2025 at 01:10 PM
Rooms and interior
- Bedrooms:5
- Total bathrooms:6
- Full bathrooms:4
- Living area:4,375 sq. ft.
Heating and cooling
- Cooling:Central Air, Zoned
- Heating:Central Furnace, Forced Air, Natural Gas
Structure and exterior
- Roof:Composition
- Year built:1993
- Building area:4,375 sq. ft.
- Lot area:0.82 Acres
Finances and disclosures
- Price:$3,900,000
- Price per sq. ft.:$891.43
New listings near 21 Clancy Lane Estates
- Open Sat, 11am to 1pmNew
 $1,299,000Active3 beds 4 baths2,644 sq. ft.
$1,299,000Active3 beds 4 baths2,644 sq. ft.70840 Ironwood Drive, Rancho Mirage, CA 92270
MLS# 219133926DAListed by: COMPASS - New
 $645,000Active2 beds 2 baths1,451 sq. ft.
$645,000Active2 beds 2 baths1,451 sq. ft.43 Zinfandel, Rancho Mirage, CA 92270
MLS# CL25576817Listed by: EQUITY UNION - New
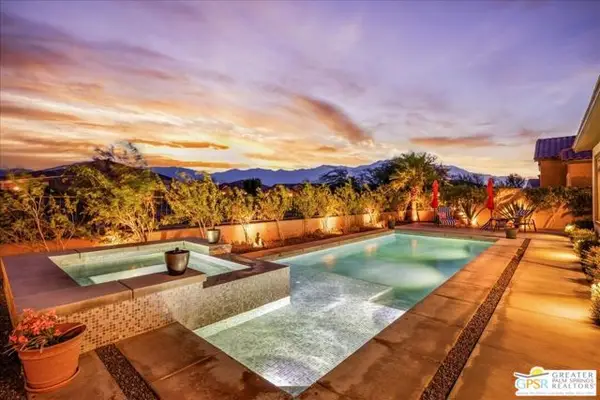 $1,059,000Active3 beds 2 baths2,329 sq. ft.
$1,059,000Active3 beds 2 baths2,329 sq. ft.13 Claret, Rancho Mirage, CA 92270
MLS# CL25572053PSListed by: EQUITY UNION - New
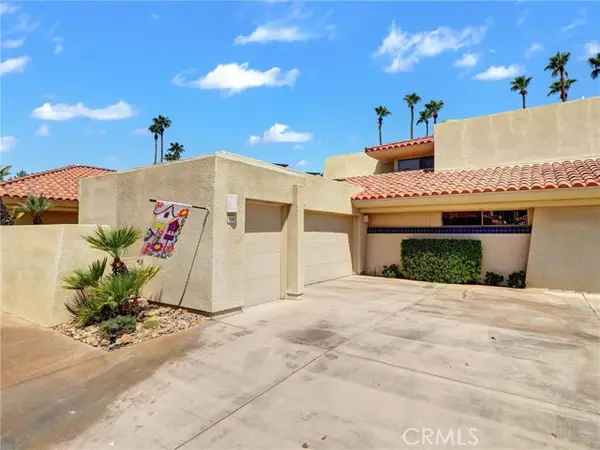 $780,000Active3 beds 4 baths3,246 sq. ft.
$780,000Active3 beds 4 baths3,246 sq. ft.208 Kavenish Drive, Rancho Mirage, CA 92270
MLS# CRSW25172837Listed by: LISTED SIMPLY - New
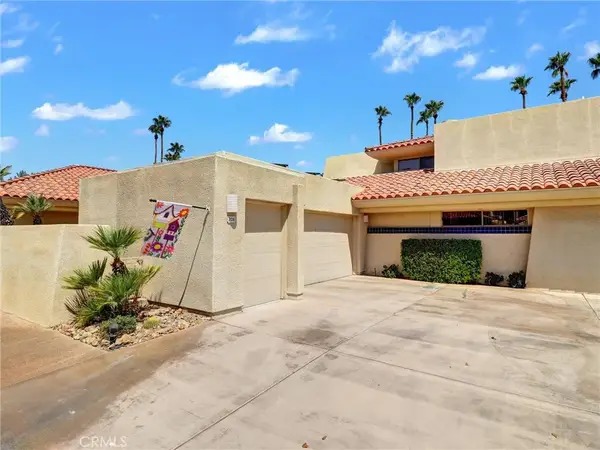 $780,000Active3 beds 4 baths3,246 sq. ft.
$780,000Active3 beds 4 baths3,246 sq. ft.208 Kavenish Drive South, Rancho Mirage, CA 92270
MLS# SW25172837Listed by: LISTED SIMPLY - New
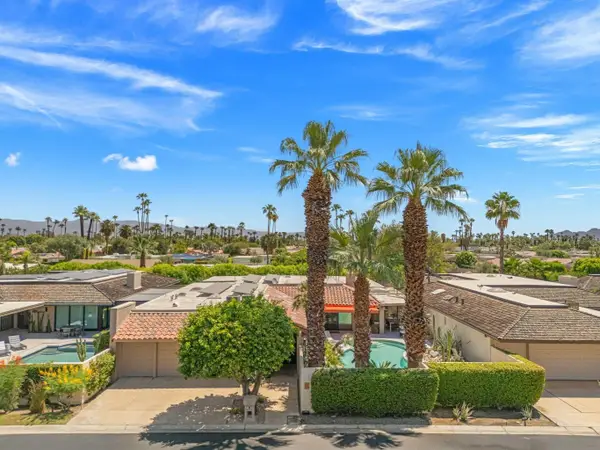 $1,645,555Active3 beds 3 baths3,153 sq. ft.
$1,645,555Active3 beds 3 baths3,153 sq. ft.142 Yale Dr, Rancho Mirage, CA 92270
MLS# 250035981Listed by: KELLER WILLIAMS SAN DIEGO METRO - New
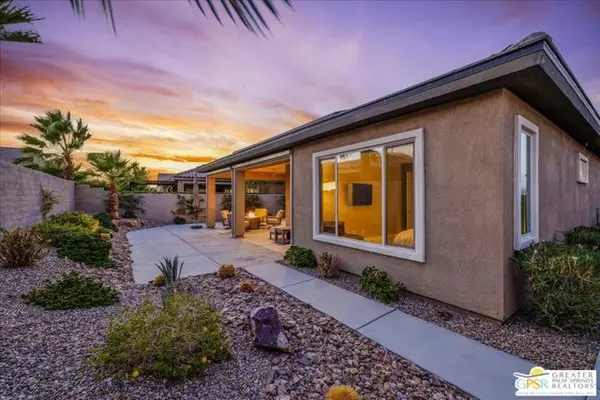 $799,000Active2 beds 2 baths2,008 sq. ft.
$799,000Active2 beds 2 baths2,008 sq. ft.49 Bordeaux, Rancho Mirage, CA 92270
MLS# CL25572943PSListed by: EQUITY UNION - New
 $888,000Active3 beds 2 baths1,657 sq. ft.
$888,000Active3 beds 2 baths1,657 sq. ft.57 Claret, Rancho Mirage, CA 92270
MLS# 219133832PSListed by: REALTY TRUST - New
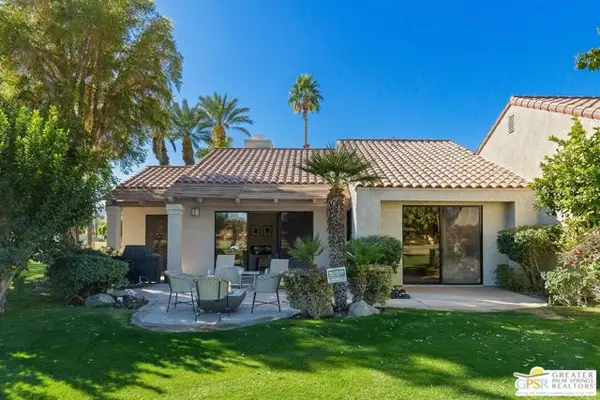 $635,000Active2 beds 2 baths2,010 sq. ft.
$635,000Active2 beds 2 baths2,010 sq. ft.10201 Lakeview Drive, Rancho Mirage, CA 92270
MLS# CL25572081PSListed by: BENNION DEVILLE HOMES - New
 $485,000Active2 beds 2 baths1,320 sq. ft.
$485,000Active2 beds 2 baths1,320 sq. ft.60 La Ronda Drive, Rancho Mirage, CA 92270
MLS# CL25573341Listed by: COMPASS

