28 Chablis, Rancho Mirage, CA 92270
Local realty services provided by:Better Homes and Gardens Real Estate Royal & Associates
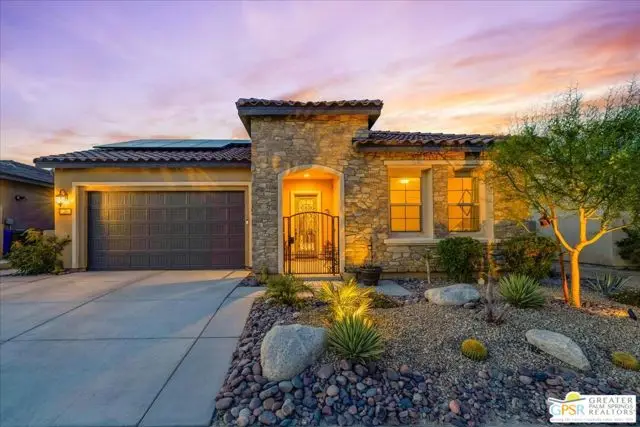
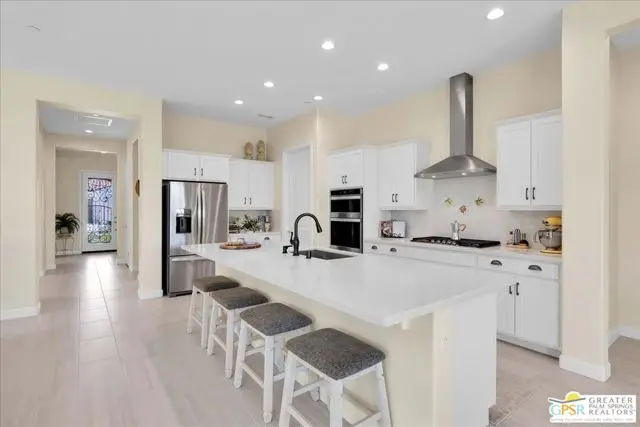
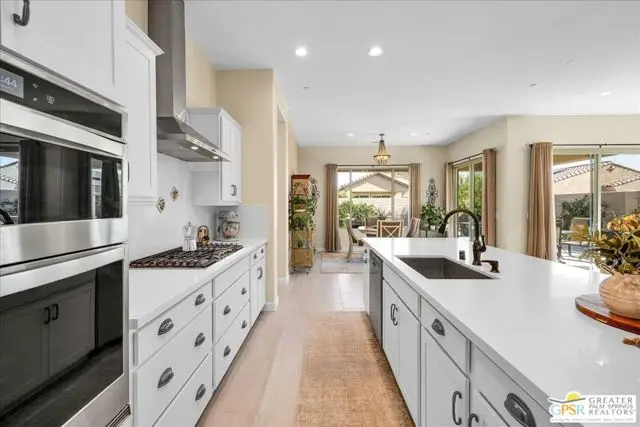
28 Chablis,Rancho Mirage, CA 92270
$778,880
- 2 Beds
- 2 Baths
- 2,008 sq. ft.
- Single family
- Active
Listed by:the morgner group
Office:equity union
MLS#:CL25524265PS
Source:CA_BRIDGEMLS
Price summary
- Price:$778,880
- Price per sq. ft.:$387.89
- Monthly HOA dues:$445
About this home
Welcome to resort-style living in the prestigious 55+ community of Del Webb Rancho Mirage. This highly sought-after Phase 6, Plan 6 Tuscan-style PRESERVE floorplan offers 2 bedrooms, 2 bathrooms, plus a versatile den/media room -perfect for work or relaxation. Enjoy the benefits of OWNED solar and an open-concept design featuring a bright, airy color palette, custom accent walls, and beautiful tile flooring throughout. The custom entryway sets the tone with elegant wrought iron gates and an upgraded glass-inset front door, combining both security and natural light. The gourmet kitchen is a true centerpiece, boasting 42" upper cabinets, quartz countertops, a full designer backsplash, Whirlpool appliance package, and an oversized island with plenty of seatingideal for entertaining. Retreat to the spacious primary suite with a luxurious ensuite bath featuring dual vanities, a large walk-in shower with bench, a generous walk-in closet, and a linen closet for extra storage. The secondary bedroom is thoughtfully positioned near the front of the home, offering privacy and convenience for your guests. Step outside to your private backyard oasis complete with covered lounge and dining areas, ambient lighting, custom landscaping, a tranquil fountain, and citrus trees including lemon and ta
Contact an agent
Home facts
- Year built:2023
- Listing Id #:CL25524265PS
- Added:119 day(s) ago
- Updated:August 14, 2025 at 02:43 PM
Rooms and interior
- Bedrooms:2
- Total bathrooms:2
- Full bathrooms:1
- Living area:2,008 sq. ft.
Heating and cooling
- Cooling:Ceiling Fan(s), Central Air
- Heating:Central, Forced Air, Natural Gas
Structure and exterior
- Year built:2023
- Building area:2,008 sq. ft.
- Lot area:0.14 Acres
Finances and disclosures
- Price:$778,880
- Price per sq. ft.:$387.89
New listings near 28 Chablis
- New
 $1,100,000Active3 beds 4 baths2,956 sq. ft.
$1,100,000Active3 beds 4 baths2,956 sq. ft.12 Santa Clara Drive, Rancho Mirage, CA 92270
MLS# 25578239PSListed by: COLDWELL BANKER RESIDENTIAL - Open Sat, 11am to 1pmNew
 $1,299,000Active3 beds 4 baths2,644 sq. ft.
$1,299,000Active3 beds 4 baths2,644 sq. ft.70840 Ironwood Drive, Rancho Mirage, CA 92270
MLS# 219133926DAListed by: COMPASS - New
 $645,000Active2 beds 2 baths1,451 sq. ft.
$645,000Active2 beds 2 baths1,451 sq. ft.43 Zinfandel, Rancho Mirage, CA 92270
MLS# CL25576817Listed by: EQUITY UNION - New
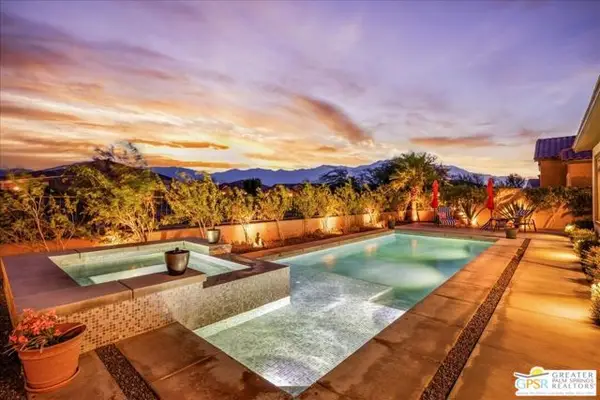 $1,059,000Active3 beds 2 baths2,329 sq. ft.
$1,059,000Active3 beds 2 baths2,329 sq. ft.13 Claret, Rancho Mirage, CA 92270
MLS# CL25572053PSListed by: EQUITY UNION - New
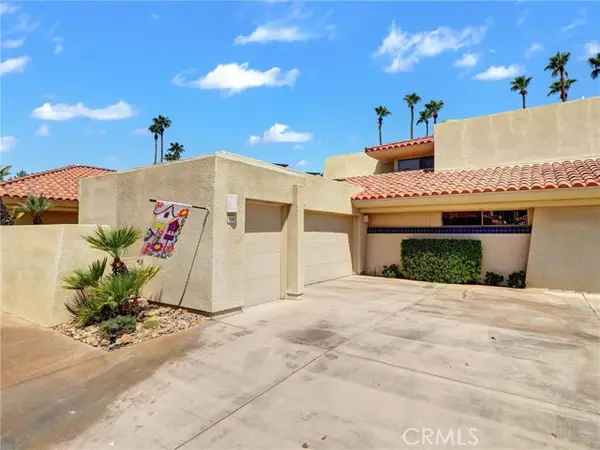 $780,000Active3 beds 4 baths3,246 sq. ft.
$780,000Active3 beds 4 baths3,246 sq. ft.208 Kavenish Drive, Rancho Mirage, CA 92270
MLS# CRSW25172837Listed by: LISTED SIMPLY - New
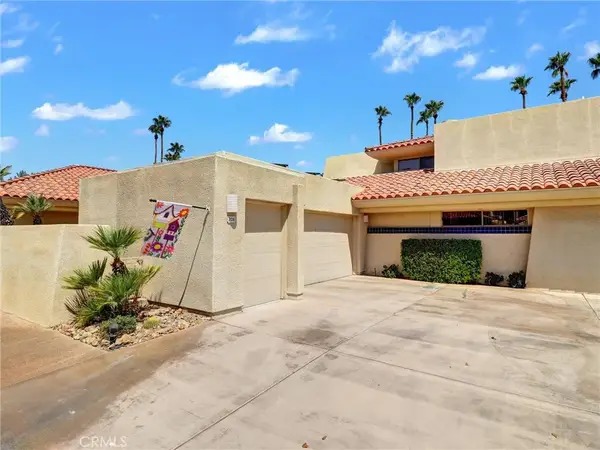 $780,000Active3 beds 4 baths3,246 sq. ft.
$780,000Active3 beds 4 baths3,246 sq. ft.208 Kavenish Drive South, Rancho Mirage, CA 92270
MLS# SW25172837Listed by: LISTED SIMPLY - New
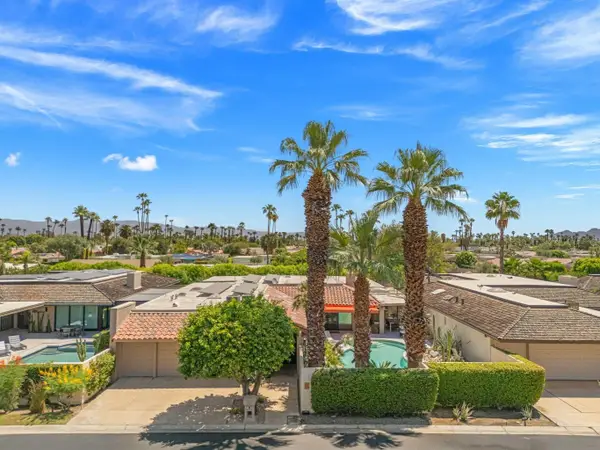 $1,645,555Active3 beds 3 baths3,153 sq. ft.
$1,645,555Active3 beds 3 baths3,153 sq. ft.142 Yale Dr, Rancho Mirage, CA 92270
MLS# 250035981Listed by: KELLER WILLIAMS SAN DIEGO METRO - New
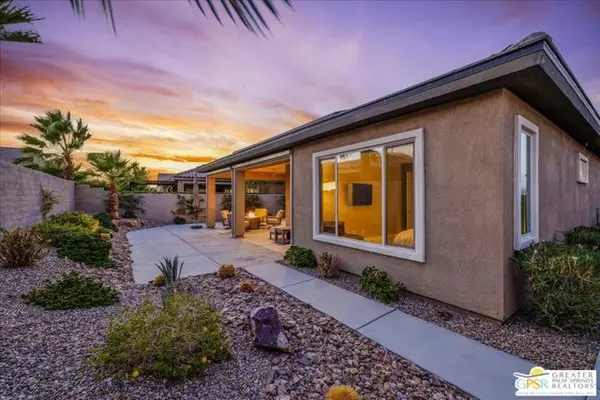 $799,000Active2 beds 2 baths2,008 sq. ft.
$799,000Active2 beds 2 baths2,008 sq. ft.49 Bordeaux, Rancho Mirage, CA 92270
MLS# CL25572943PSListed by: EQUITY UNION - New
 $888,000Active3 beds 2 baths1,657 sq. ft.
$888,000Active3 beds 2 baths1,657 sq. ft.57 Claret, Rancho Mirage, CA 92270
MLS# 219133832PSListed by: REALTY TRUST - New
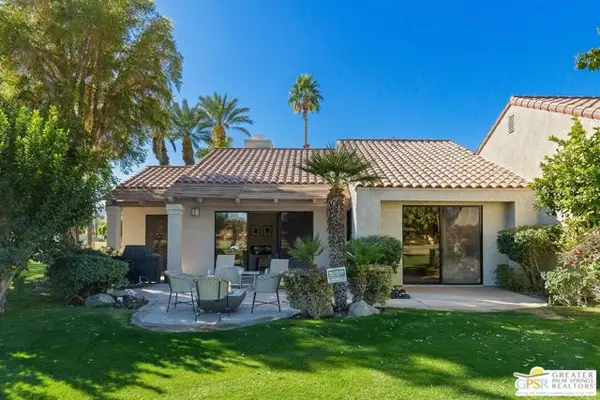 $635,000Active2 beds 2 baths2,010 sq. ft.
$635,000Active2 beds 2 baths2,010 sq. ft.10201 Lakeview Drive, Rancho Mirage, CA 92270
MLS# CL25572081PSListed by: BENNION DEVILLE HOMES

