32 Cornell Drive, Rancho Mirage, CA 92270
Local realty services provided by:Better Homes and Gardens Real Estate Champions
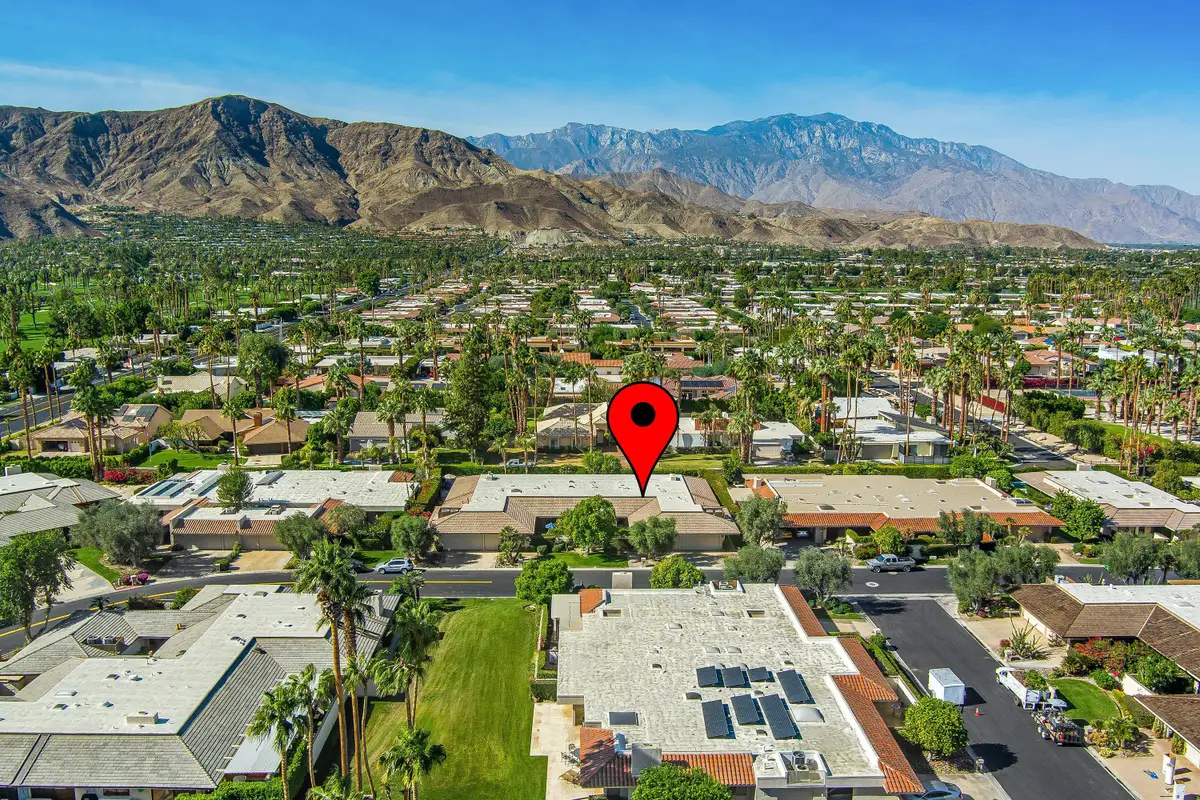
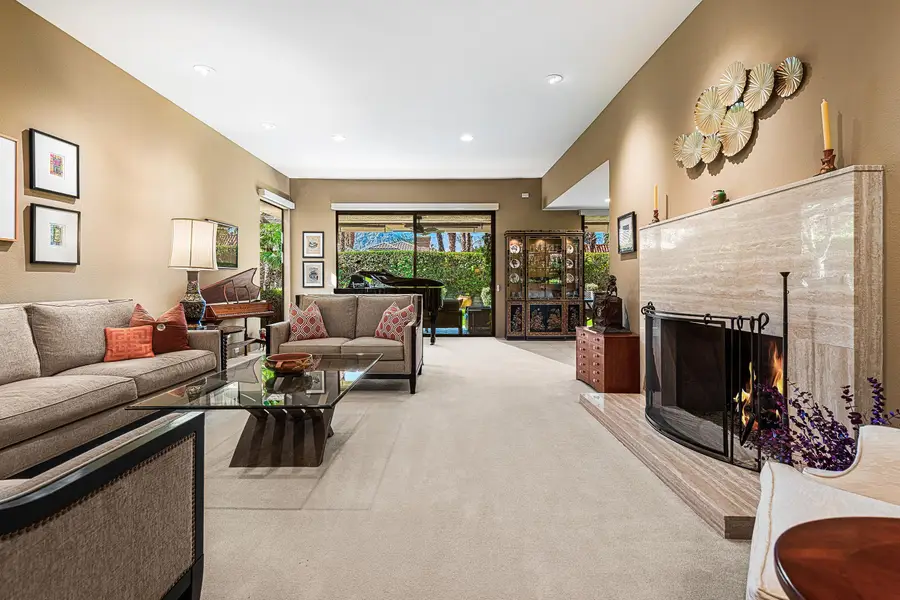

32 Cornell Drive,Rancho Mirage, CA 92270
$949,000
- 4 Beds
- 4 Baths
- 2,969 sq. ft.
- Single family
- Active
Listed by:david whitworth
Office:compass
MLS#:219132747
Source:CA_DAMLS
Price summary
- Price:$949,000
- Price per sq. ft.:$319.64
- Monthly HOA dues:$1,709
About this home
Nestled in a prime location within The Springs Country Club, this Pebble Beach model offers a stunning blend of luxury and comfort. The private backyard is an entertainer's dream, providing ample space for gatherings, all set against a backdrop of breathtaking mountain scenery and low-maintenance mature landscaping that evokes a tropical vibe. As you enter you will find a home characterized by soaring ceilings and expansive walls of glass that beautifully capture the picturesque vistas. The main living area features a semi-open layout, complete with a cozy gas fireplace and a convenient wet bar, perfect for hosting friends and family. The kitchen is equipped with modern high-end appliances, a spacious walk-in pantry, and a delightful breakfast bar, ideal for enjoying your morning coffee. Offering up two oversized primary suites, with the main suite featuring double vanities and a zero-entry shower for added luxury. A third bedroom offers en-suite convenience and ample closet space, while a fourth bedroom, currently utilized as a TV room, opens to a private front patio.Tons of upgrades include tankless hot water heater, newer a/c ducting, added insulation, automatic shades on sliders/windows and two large electric awnings so you can entertain well into the warmer months! HOA fees include roof, exterior, cable tv, internet, social membership to the club, gym, pickleball and tennis. The Springs CC has recently upgraded the golf course, tennis courts and cafe. The beautifully remodeled clubhouse features a spacious bar, themed dinner nights, and engaging social events, fostering a vibrant community atmosphere! The Springs is one of the most diverse subdivisions with a strong sense of community!
Contact an agent
Home facts
- Year built:1979
- Listing Id #:219132747
- Added:30 day(s) ago
- Updated:August 08, 2025 at 10:33 AM
Rooms and interior
- Bedrooms:4
- Total bathrooms:4
- Full bathrooms:4
- Living area:2,969 sq. ft.
Heating and cooling
- Cooling:Central Air
- Heating:Central
Structure and exterior
- Year built:1979
- Building area:2,969 sq. ft.
- Lot area:0.16 Acres
Utilities
- Sewer:Connected and Paid, In
Finances and disclosures
- Price:$949,000
- Price per sq. ft.:$319.64
New listings near 32 Cornell Drive
- New
 $1,100,000Active3 beds 4 baths2,956 sq. ft.
$1,100,000Active3 beds 4 baths2,956 sq. ft.12 Santa Clara Drive, Rancho Mirage, CA 92270
MLS# 25578239PSListed by: COLDWELL BANKER RESIDENTIAL - Open Sat, 11am to 1pmNew
 $1,299,000Active3 beds 4 baths2,644 sq. ft.
$1,299,000Active3 beds 4 baths2,644 sq. ft.70840 Ironwood Drive, Rancho Mirage, CA 92270
MLS# 219133926DAListed by: COMPASS - New
 $645,000Active2 beds 2 baths1,451 sq. ft.
$645,000Active2 beds 2 baths1,451 sq. ft.43 Zinfandel, Rancho Mirage, CA 92270
MLS# CL25576817Listed by: EQUITY UNION - New
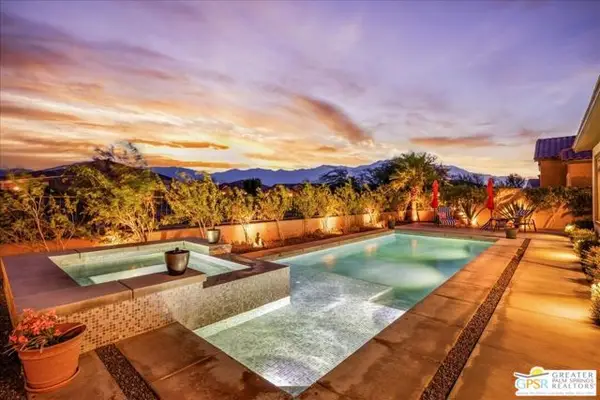 $1,059,000Active3 beds 2 baths2,329 sq. ft.
$1,059,000Active3 beds 2 baths2,329 sq. ft.13 Claret, Rancho Mirage, CA 92270
MLS# CL25572053PSListed by: EQUITY UNION - New
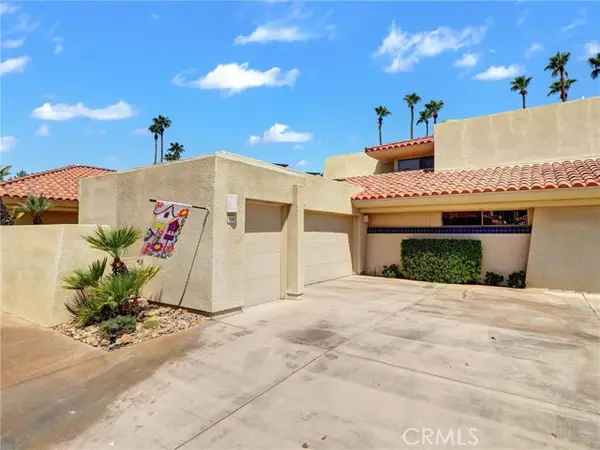 $780,000Active3 beds 4 baths3,246 sq. ft.
$780,000Active3 beds 4 baths3,246 sq. ft.208 Kavenish Drive, Rancho Mirage, CA 92270
MLS# CRSW25172837Listed by: LISTED SIMPLY - New
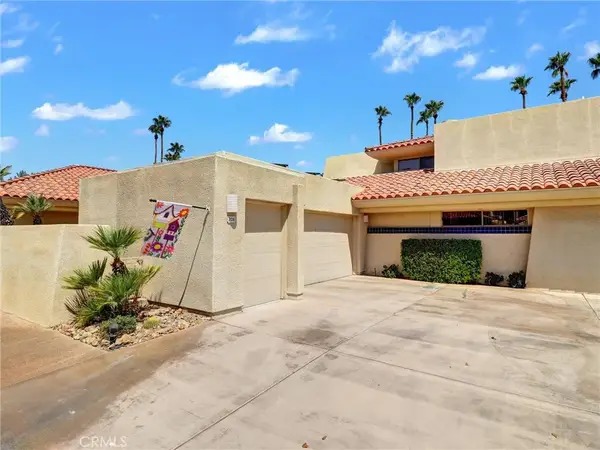 $780,000Active3 beds 4 baths3,246 sq. ft.
$780,000Active3 beds 4 baths3,246 sq. ft.208 Kavenish Drive South, Rancho Mirage, CA 92270
MLS# SW25172837Listed by: LISTED SIMPLY - New
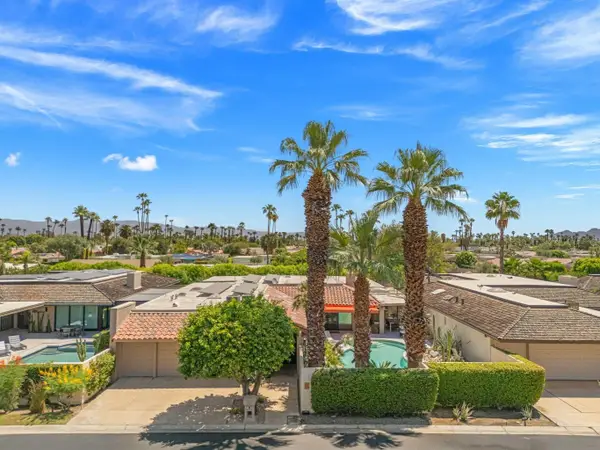 $1,645,555Active3 beds 3 baths3,153 sq. ft.
$1,645,555Active3 beds 3 baths3,153 sq. ft.142 Yale Dr, Rancho Mirage, CA 92270
MLS# 250035981Listed by: KELLER WILLIAMS SAN DIEGO METRO - New
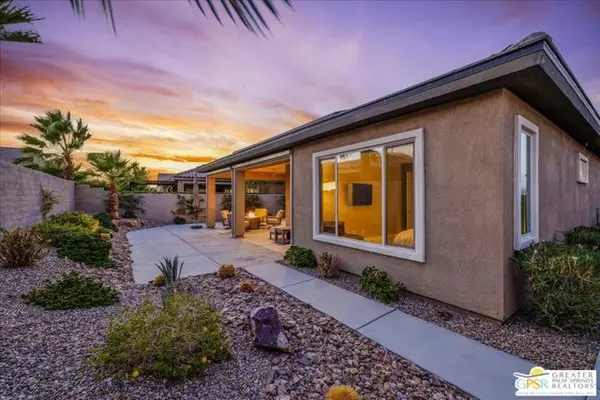 $799,000Active2 beds 2 baths2,008 sq. ft.
$799,000Active2 beds 2 baths2,008 sq. ft.49 Bordeaux, Rancho Mirage, CA 92270
MLS# CL25572943PSListed by: EQUITY UNION - New
 $888,000Active3 beds 2 baths1,657 sq. ft.
$888,000Active3 beds 2 baths1,657 sq. ft.57 Claret, Rancho Mirage, CA 92270
MLS# 219133832PSListed by: REALTY TRUST - New
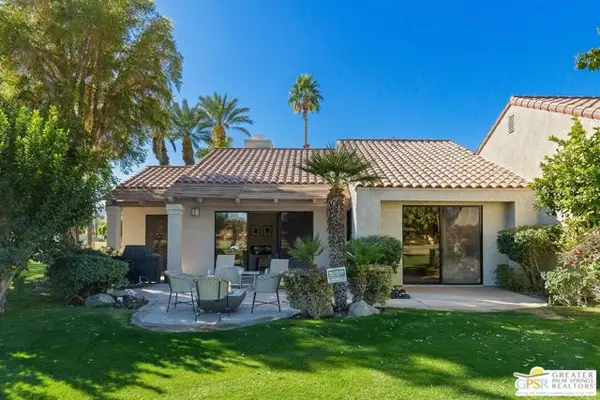 $635,000Active2 beds 2 baths2,010 sq. ft.
$635,000Active2 beds 2 baths2,010 sq. ft.10201 Lakeview Drive, Rancho Mirage, CA 92270
MLS# CL25572081PSListed by: BENNION DEVILLE HOMES

