41 Mayfair Drive, Rancho Mirage, CA 92270
Local realty services provided by:Better Homes and Gardens Real Estate Registry
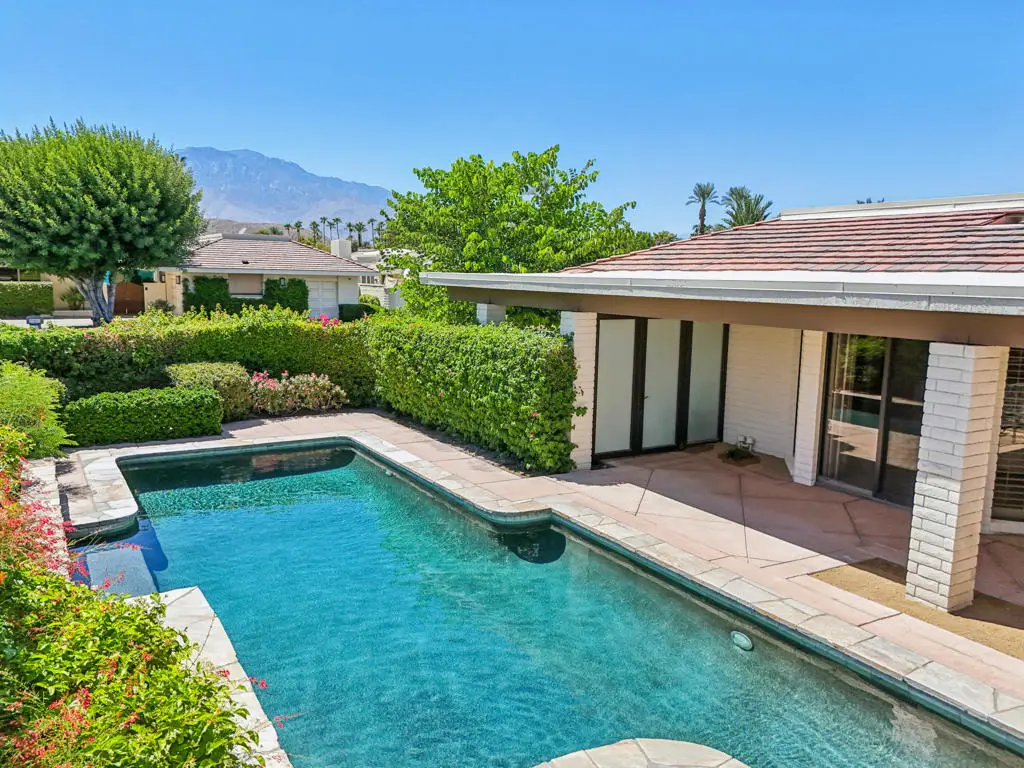
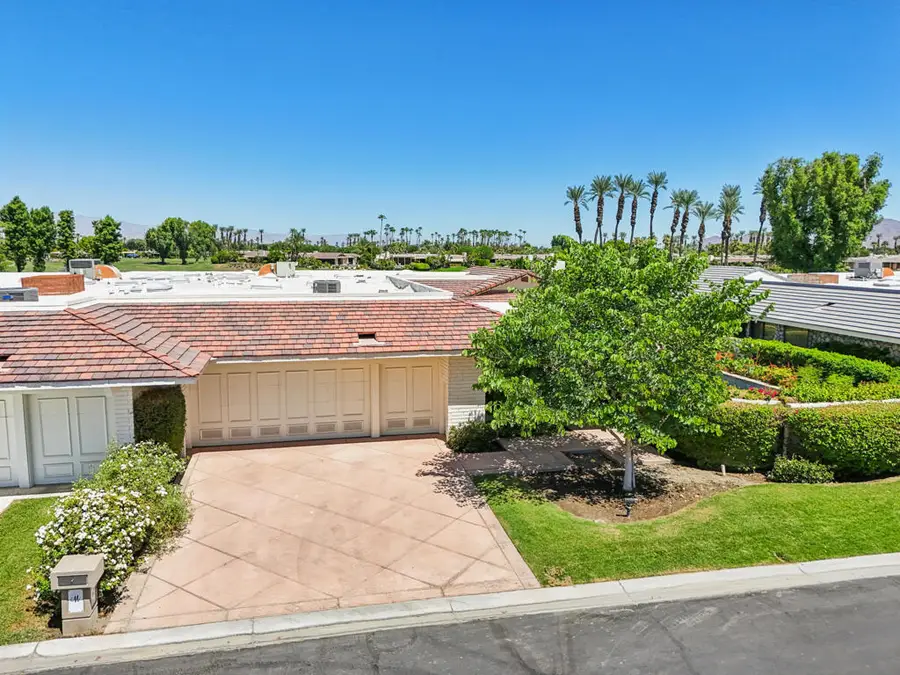

41 Mayfair Drive,Rancho Mirage, CA 92270
$1,475,000
- 3 Beds
- 4 Baths
- 3,402 sq. ft.
- Single family
- Pending
Listed by:kymberly dias
Office:bennion deville homes
MLS#:219133571DA
Source:CRMLS_CDAR
Price summary
- Price:$1,475,000
- Price per sq. ft.:$433.57
- Monthly HOA dues:$1,450
About this home
Located on the golf course in the prestigious Morningside Country Club, this 3,402 sq ft home in the heart of Rancho Mirage offers exceptional space, comfort, and views. Featuring 3 generous ensuite bedrooms and 4 full bathrooms, the expansive primary suite includes two separate bathrooms and walk-in closets, plus a bonus closet. Both guest suites overlook the private Pebble Tec pool and spa. The living room showcases a coveted vaulted, beamed ceiling and opens to a wet bar ideally positioned between the living and TV rooms--perfect for entertaining. The fully paved, partially covered back patio faces east and captures wide, double fairway views while still offering wonderful privacy. Well-maintained with evident pride of ownership, this home offers a great opportunity to bring your personal vision and create something truly special in a sought-after community.
Contact an agent
Home facts
- Year built:1986
- Listing Id #:219133571DA
- Added:10 day(s) ago
- Updated:August 14, 2025 at 08:43 PM
Rooms and interior
- Bedrooms:3
- Total bathrooms:4
- Full bathrooms:1
- Living area:3,402 sq. ft.
Heating and cooling
- Cooling:Zoned
- Heating:Fireplaces, Forced Air, Natural Gas, Zoned
Structure and exterior
- Roof:Flat, Foam, Tile
- Year built:1986
- Building area:3,402 sq. ft.
- Lot area:0.16 Acres
Finances and disclosures
- Price:$1,475,000
- Price per sq. ft.:$433.57
New listings near 41 Mayfair Drive
- New
 $1,100,000Active3 beds 4 baths2,956 sq. ft.
$1,100,000Active3 beds 4 baths2,956 sq. ft.12 Santa Clara Drive, Rancho Mirage, CA 92270
MLS# 25578239PSListed by: COLDWELL BANKER RESIDENTIAL - Open Sat, 11am to 1pmNew
 $1,299,000Active3 beds 4 baths2,644 sq. ft.
$1,299,000Active3 beds 4 baths2,644 sq. ft.70840 Ironwood Drive, Rancho Mirage, CA 92270
MLS# 219133926DAListed by: COMPASS - New
 $645,000Active2 beds 2 baths1,451 sq. ft.
$645,000Active2 beds 2 baths1,451 sq. ft.43 Zinfandel, Rancho Mirage, CA 92270
MLS# CL25576817Listed by: EQUITY UNION - New
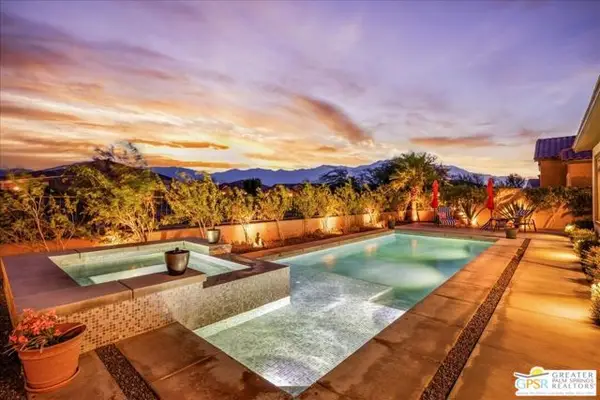 $1,059,000Active3 beds 2 baths2,329 sq. ft.
$1,059,000Active3 beds 2 baths2,329 sq. ft.13 Claret, Rancho Mirage, CA 92270
MLS# CL25572053PSListed by: EQUITY UNION - New
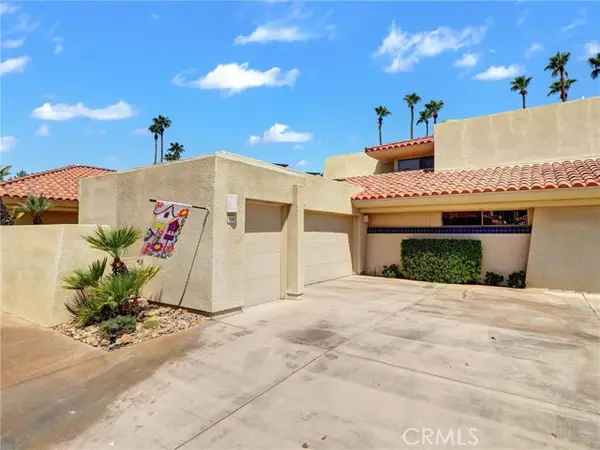 $780,000Active3 beds 4 baths3,246 sq. ft.
$780,000Active3 beds 4 baths3,246 sq. ft.208 Kavenish Drive, Rancho Mirage, CA 92270
MLS# CRSW25172837Listed by: LISTED SIMPLY - New
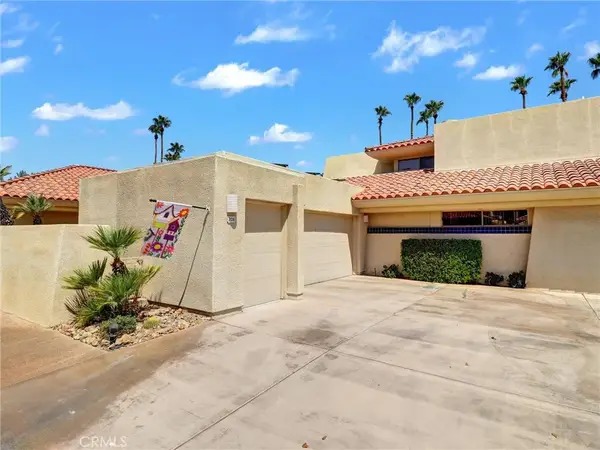 $780,000Active3 beds 4 baths3,246 sq. ft.
$780,000Active3 beds 4 baths3,246 sq. ft.208 Kavenish Drive South, Rancho Mirage, CA 92270
MLS# SW25172837Listed by: LISTED SIMPLY - New
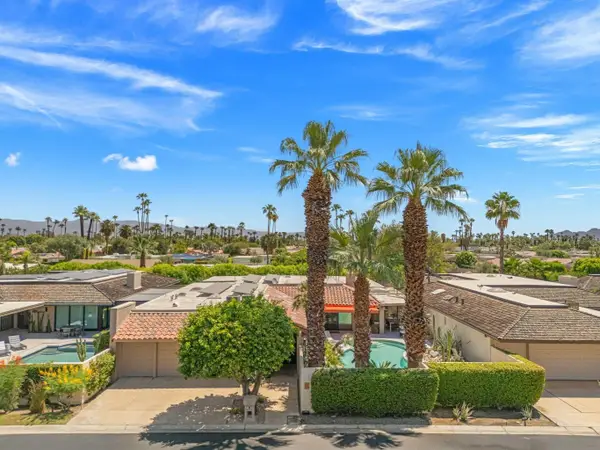 $1,645,555Active3 beds 3 baths3,153 sq. ft.
$1,645,555Active3 beds 3 baths3,153 sq. ft.142 Yale Dr, Rancho Mirage, CA 92270
MLS# 250035981Listed by: KELLER WILLIAMS SAN DIEGO METRO - New
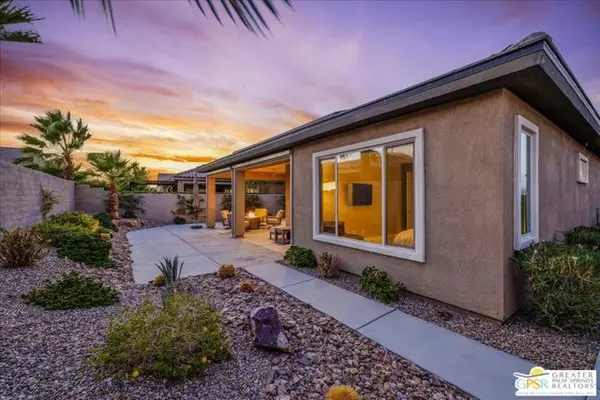 $799,000Active2 beds 2 baths2,008 sq. ft.
$799,000Active2 beds 2 baths2,008 sq. ft.49 Bordeaux, Rancho Mirage, CA 92270
MLS# CL25572943PSListed by: EQUITY UNION - New
 $888,000Active3 beds 2 baths1,657 sq. ft.
$888,000Active3 beds 2 baths1,657 sq. ft.57 Claret, Rancho Mirage, CA 92270
MLS# 219133832PSListed by: REALTY TRUST - New
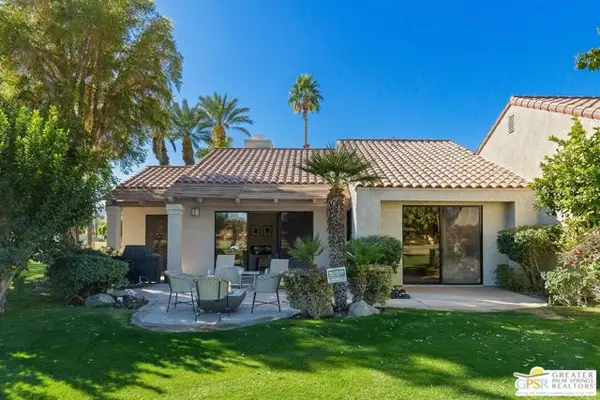 $635,000Active2 beds 2 baths2,010 sq. ft.
$635,000Active2 beds 2 baths2,010 sq. ft.10201 Lakeview Drive, Rancho Mirage, CA 92270
MLS# CL25572081PSListed by: BENNION DEVILLE HOMES

