410 Forest Hills Drive, Rancho Mirage, CA 92270
Local realty services provided by:Better Homes and Gardens Real Estate Champions
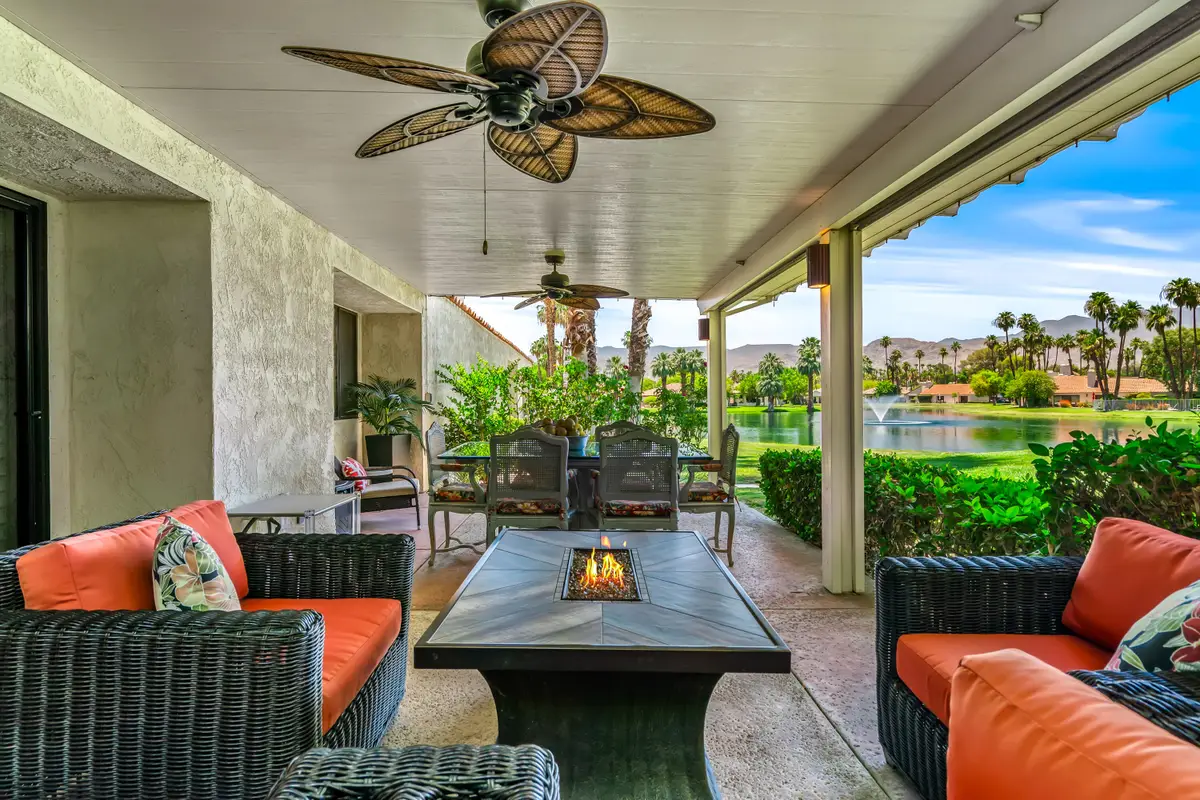
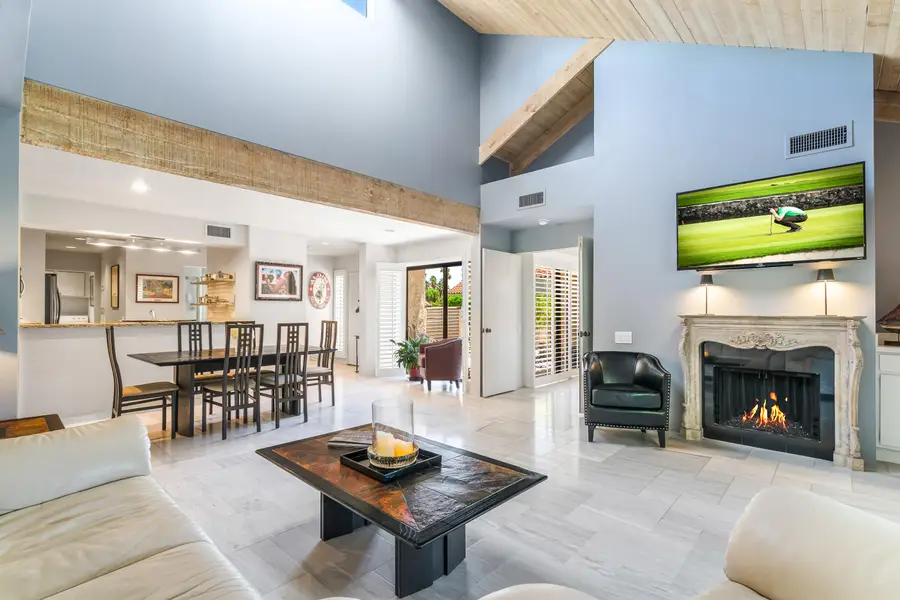
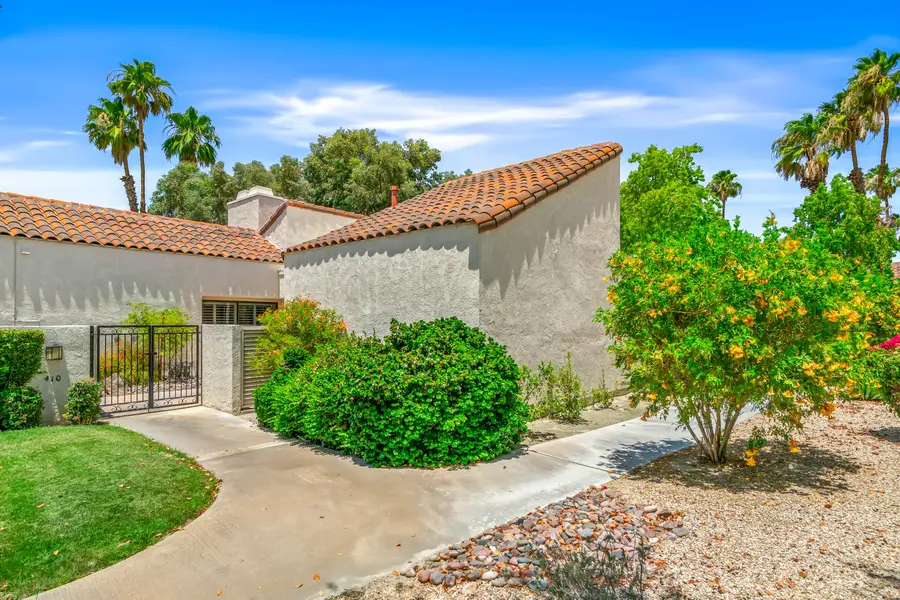
Listed by:yasmin tobey
Office:desert sotheby's international realty
MLS#:219131650
Source:CA_DAMLS
Price summary
- Price:$450,000
- Price per sq. ft.:$293.16
- Monthly HOA dues:$777
About this home
Million-Dollar Lake & Mountain Views in Mission Hills CC
Pride of ownership shines in this sought-after Tennis Villa, offering exceptional value in one of Mission Hills Country Club's most scenic and peaceful locations.
Set against a stunning backdrop of lake and mountain views, this home blends classic charm with modern upgrades. Custom brushed marble flooring in a Leon pattern, vaulted wood-beamed ceilings, and a dual-sided fireplace create an elegant yet inviting atmosphere. The primary suite feels like a spa retreat, featuring a floor-to-ceiling marble accent wall, marble countertops, floating mirrors, a soaking tub, and an easy-entry rain shower with mosaic tile flooring. This villa beautifully celebrates both retro touches and sleek new finishes.
Enjoy outdoor living on the large private patio with a custom alumawood pergola, dimmable lights, sun shades, and misters, perfect for soaking in the remarkable views, rain or shine!
Additional highlights include a detached two-car garage just steps away and access to five sparkling pools and spas. HOA dues cover cable and Wi-Fi via Spectrum. The extended land lease through 2121 adds long-term value. Home is offered furnished, allowing for an easy, turnkey move-in.
Opportunities like this are rare; don't miss your chance to own a prime view villa in Mission Hills Country Club.
Contact an agent
Home facts
- Year built:1981
- Listing Id #:219131650
- Added:56 day(s) ago
- Updated:August 03, 2025 at 03:03 PM
Rooms and interior
- Bedrooms:2
- Total bathrooms:2
- Full bathrooms:2
- Living area:1,535 sq. ft.
Heating and cooling
- Cooling:Air Conditioning, Ceiling Fan(s)
- Heating:Central, Fireplace(s), Forced Air
Structure and exterior
- Year built:1981
- Building area:1,535 sq. ft.
- Lot area:0.05 Acres
Utilities
- Sewer:Connected and Paid, In
Finances and disclosures
- Price:$450,000
- Price per sq. ft.:$293.16
New listings near 410 Forest Hills Drive
- New
 $1,100,000Active3 beds 4 baths2,956 sq. ft.
$1,100,000Active3 beds 4 baths2,956 sq. ft.12 Santa Clara Drive, Rancho Mirage, CA 92270
MLS# 25578239PSListed by: COLDWELL BANKER RESIDENTIAL - Open Sat, 11am to 1pmNew
 $1,299,000Active3 beds 4 baths2,644 sq. ft.
$1,299,000Active3 beds 4 baths2,644 sq. ft.70840 Ironwood Drive, Rancho Mirage, CA 92270
MLS# 219133926DAListed by: COMPASS - New
 $645,000Active2 beds 2 baths1,451 sq. ft.
$645,000Active2 beds 2 baths1,451 sq. ft.43 Zinfandel, Rancho Mirage, CA 92270
MLS# CL25576817Listed by: EQUITY UNION - New
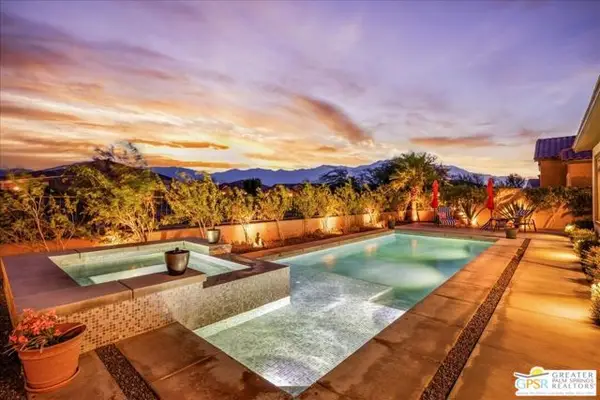 $1,059,000Active3 beds 2 baths2,329 sq. ft.
$1,059,000Active3 beds 2 baths2,329 sq. ft.13 Claret, Rancho Mirage, CA 92270
MLS# CL25572053PSListed by: EQUITY UNION - New
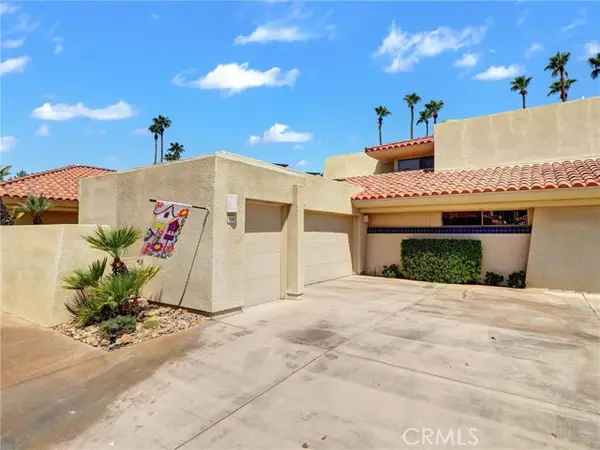 $780,000Active3 beds 4 baths3,246 sq. ft.
$780,000Active3 beds 4 baths3,246 sq. ft.208 Kavenish Drive, Rancho Mirage, CA 92270
MLS# CRSW25172837Listed by: LISTED SIMPLY - New
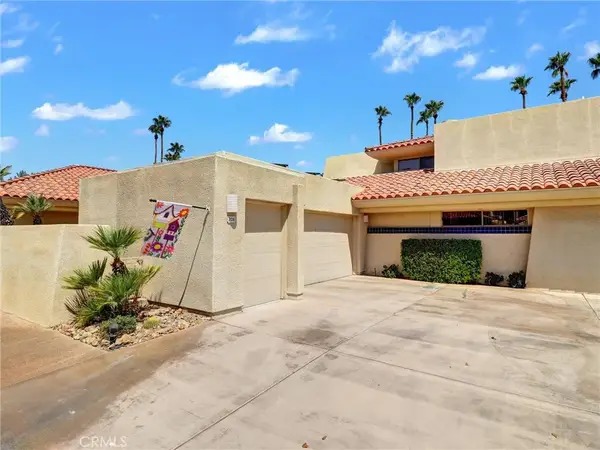 $780,000Active3 beds 4 baths3,246 sq. ft.
$780,000Active3 beds 4 baths3,246 sq. ft.208 Kavenish Drive South, Rancho Mirage, CA 92270
MLS# SW25172837Listed by: LISTED SIMPLY - New
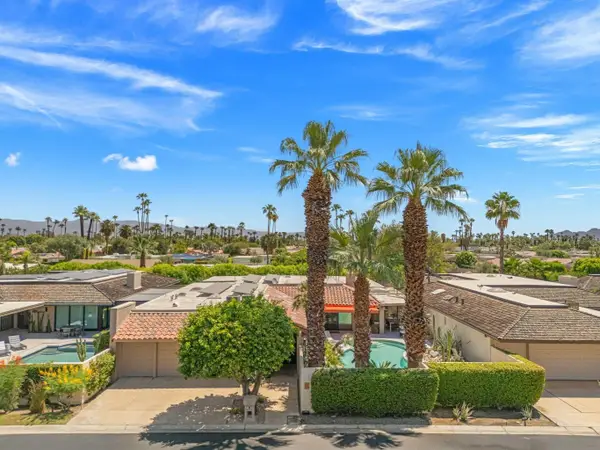 $1,645,555Active3 beds 3 baths3,153 sq. ft.
$1,645,555Active3 beds 3 baths3,153 sq. ft.142 Yale Dr, Rancho Mirage, CA 92270
MLS# 250035981Listed by: KELLER WILLIAMS SAN DIEGO METRO - New
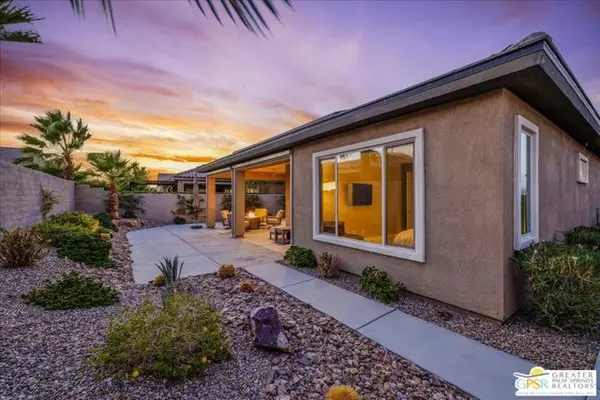 $799,000Active2 beds 2 baths2,008 sq. ft.
$799,000Active2 beds 2 baths2,008 sq. ft.49 Bordeaux, Rancho Mirage, CA 92270
MLS# CL25572943PSListed by: EQUITY UNION - New
 $888,000Active3 beds 2 baths1,657 sq. ft.
$888,000Active3 beds 2 baths1,657 sq. ft.57 Claret, Rancho Mirage, CA 92270
MLS# 219133832PSListed by: REALTY TRUST - New
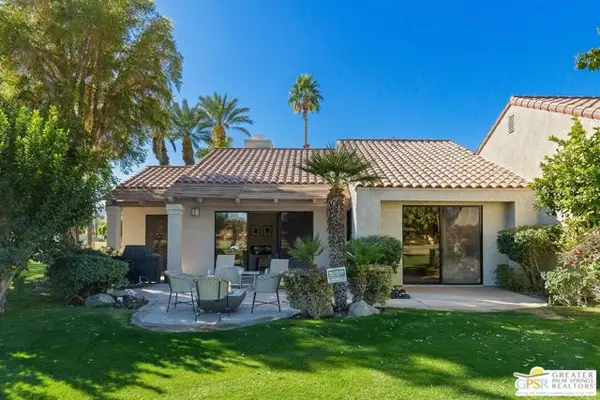 $635,000Active2 beds 2 baths2,010 sq. ft.
$635,000Active2 beds 2 baths2,010 sq. ft.10201 Lakeview Drive, Rancho Mirage, CA 92270
MLS# CL25572081PSListed by: BENNION DEVILLE HOMES

