6 Amherst Court, Rancho Mirage, CA 92270
Local realty services provided by:Better Homes and Gardens Real Estate Oak Valley

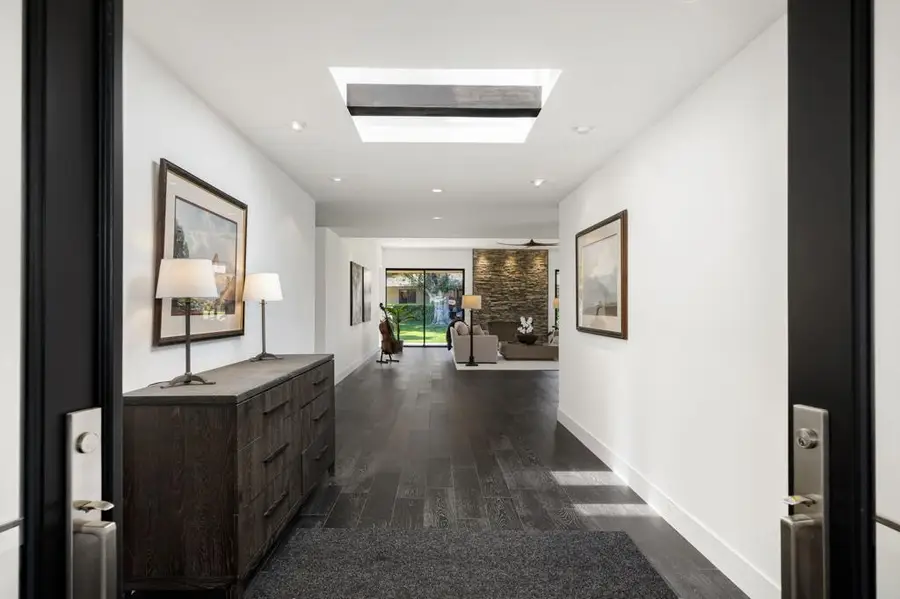
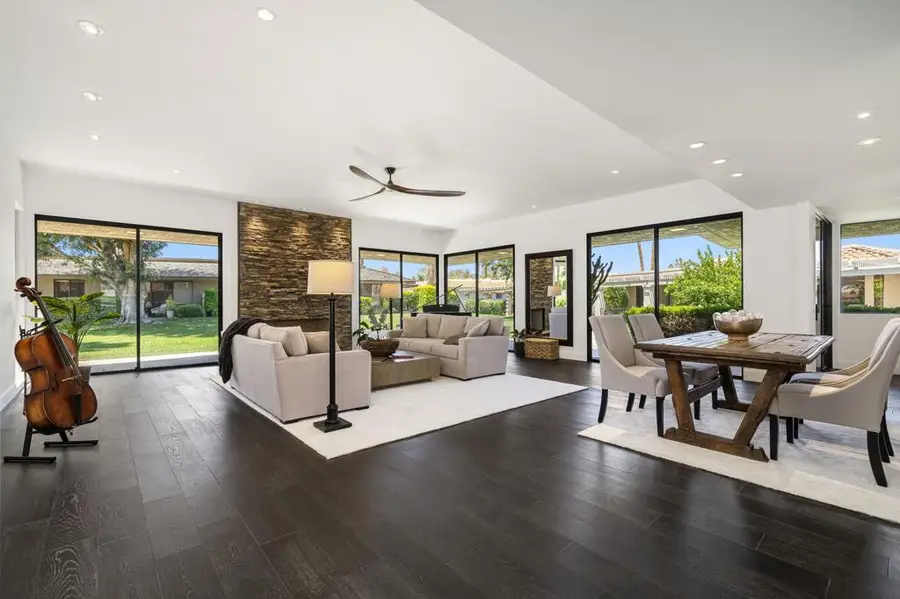
6 Amherst Court,Rancho Mirage, CA 92270
$898,000
- 3 Beds
- 3 Baths
- 2,950 sq. ft.
- Single family
- Active
Upcoming open houses
- Sat, Aug 1611:00 am - 01:00 pm
Listed by:c muldoon luxury group
Office:equity union
MLS#:219130885DA
Source:CRMLS
Price summary
- Price:$898,000
- Price per sq. ft.:$304.41
- Monthly HOA dues:$1,709
About this home
BACKUP OFFERS BEING ACCEPTEDUpdated and fully renovated three bedroom home in the popular Springs Country Club located in the heart of Rancho Mirage. This popular Shaughnessy floor plan offers 2,940 square feet of living space and owned solar!This living area boasts a seamless blend of modern elegance and comfort. The space is anchored by a striking stone fireplace that adds warmth and character. Natural light floods the room through expansive windows, highlighting the luxurious spacious seating area and wood floors. A stylish ceiling fan adds a contemporary touch, perfectly complementing the open and airy feel of the room. Ideal for both entertaining and relaxing, this living area serves as the heart of the home.This modern kitchen and dining area showcases elegant finishes, featuring sleek dark cabinetry that provides a rich contrast to the bright quartz countertops. The space is highlighted by state-of-the-art stainless steel appliances and enhanced by recessed lighting and skylights ensuring a well-lit and inviting atmosphere. The open layout is complemented by a sophisticated ceiling fan, adding a touch of contemporary style.The large primary bedroom with a walk-in closet is complemented by a stunning bathroom that exudes modern elegance with its spacious layout and direct outdoor access. It features a sleek double vanity with rich wood cabinetry and gleaming quartz countertops, complemented by contemporary fixtures. The large mirrors enhance the room's airy feel, while the soft neutral tile flooring adds a touch of warmth and sophistication. The frameless shower has pebble stone flooring, adding a natural touch. These elegant touches are also featured in both guest bathrooms. This home is a true gem--don't miss out! Schedule your private tour today.
Contact an agent
Home facts
- Year built:1980
- Listing Id #:219130885DA
- Added:73 day(s) ago
- Updated:August 14, 2025 at 03:41 AM
Rooms and interior
- Bedrooms:3
- Total bathrooms:3
- Full bathrooms:3
- Living area:2,950 sq. ft.
Heating and cooling
- Cooling:Central Air
- Heating:Fireplaces, Forced Air
Structure and exterior
- Year built:1980
- Building area:2,950 sq. ft.
- Lot area:0.14 Acres
Finances and disclosures
- Price:$898,000
- Price per sq. ft.:$304.41
New listings near 6 Amherst Court
- New
 $1,100,000Active3 beds 4 baths2,956 sq. ft.
$1,100,000Active3 beds 4 baths2,956 sq. ft.12 Santa Clara Drive, Rancho Mirage, CA 92270
MLS# 25578239PSListed by: COLDWELL BANKER RESIDENTIAL - Open Sat, 11am to 1pmNew
 $1,299,000Active3 beds 4 baths2,644 sq. ft.
$1,299,000Active3 beds 4 baths2,644 sq. ft.70840 Ironwood Drive, Rancho Mirage, CA 92270
MLS# 219133926DAListed by: COMPASS - New
 $645,000Active2 beds 2 baths1,451 sq. ft.
$645,000Active2 beds 2 baths1,451 sq. ft.43 Zinfandel, Rancho Mirage, CA 92270
MLS# CL25576817Listed by: EQUITY UNION - New
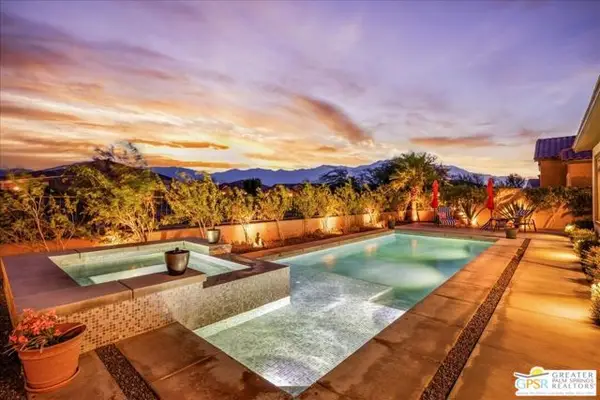 $1,059,000Active3 beds 2 baths2,329 sq. ft.
$1,059,000Active3 beds 2 baths2,329 sq. ft.13 Claret, Rancho Mirage, CA 92270
MLS# CL25572053PSListed by: EQUITY UNION - New
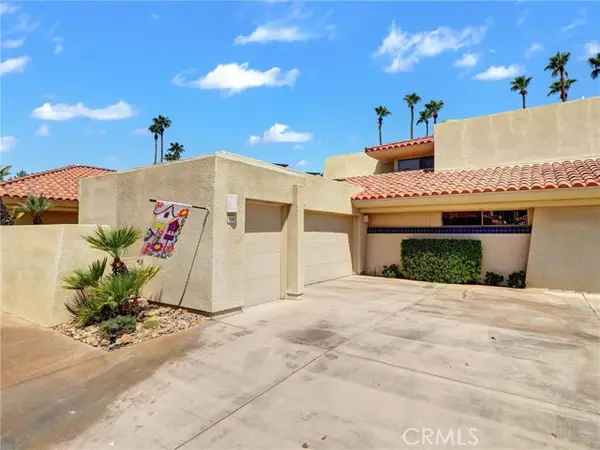 $780,000Active3 beds 4 baths3,246 sq. ft.
$780,000Active3 beds 4 baths3,246 sq. ft.208 Kavenish Drive, Rancho Mirage, CA 92270
MLS# CRSW25172837Listed by: LISTED SIMPLY - New
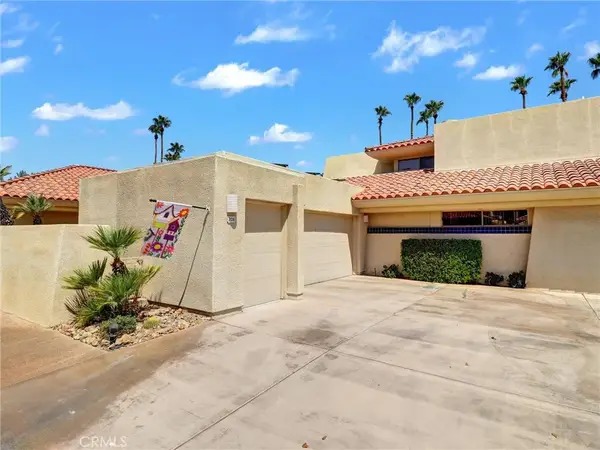 $780,000Active3 beds 4 baths3,246 sq. ft.
$780,000Active3 beds 4 baths3,246 sq. ft.208 Kavenish Drive South, Rancho Mirage, CA 92270
MLS# SW25172837Listed by: LISTED SIMPLY - New
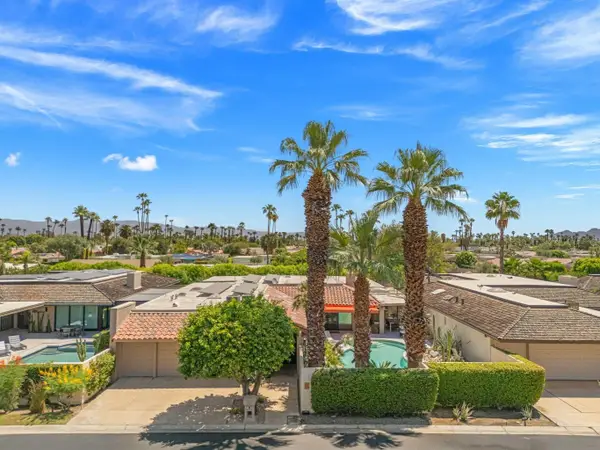 $1,645,555Active3 beds 3 baths3,153 sq. ft.
$1,645,555Active3 beds 3 baths3,153 sq. ft.142 Yale Dr, Rancho Mirage, CA 92270
MLS# 250035981Listed by: KELLER WILLIAMS SAN DIEGO METRO - New
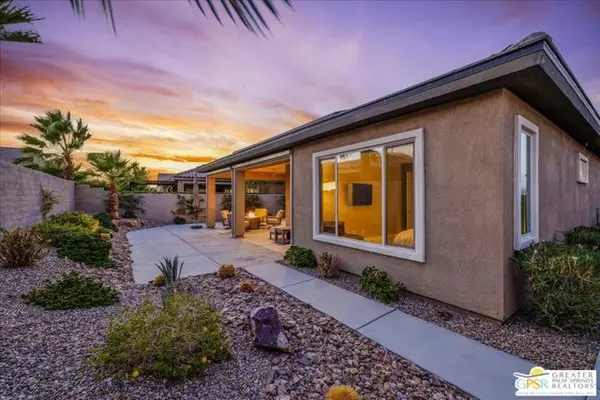 $799,000Active2 beds 2 baths2,008 sq. ft.
$799,000Active2 beds 2 baths2,008 sq. ft.49 Bordeaux, Rancho Mirage, CA 92270
MLS# CL25572943PSListed by: EQUITY UNION - New
 $888,000Active3 beds 2 baths1,657 sq. ft.
$888,000Active3 beds 2 baths1,657 sq. ft.57 Claret, Rancho Mirage, CA 92270
MLS# 219133832PSListed by: REALTY TRUST - New
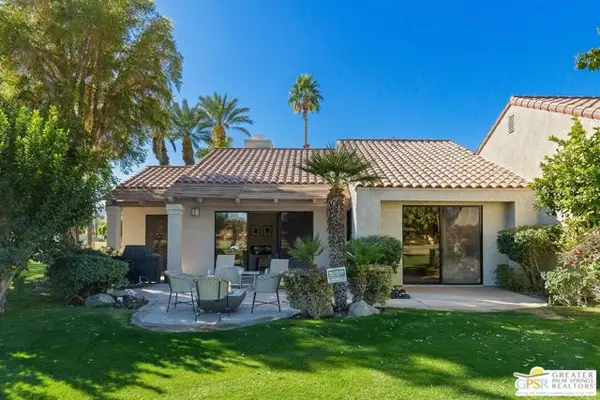 $635,000Active2 beds 2 baths2,010 sq. ft.
$635,000Active2 beds 2 baths2,010 sq. ft.10201 Lakeview Drive, Rancho Mirage, CA 92270
MLS# CL25572081PSListed by: BENNION DEVILLE HOMES

