70629 Boothill Road, Rancho Mirage, CA 92270
Local realty services provided by:Better Homes and Gardens Real Estate Oak Valley

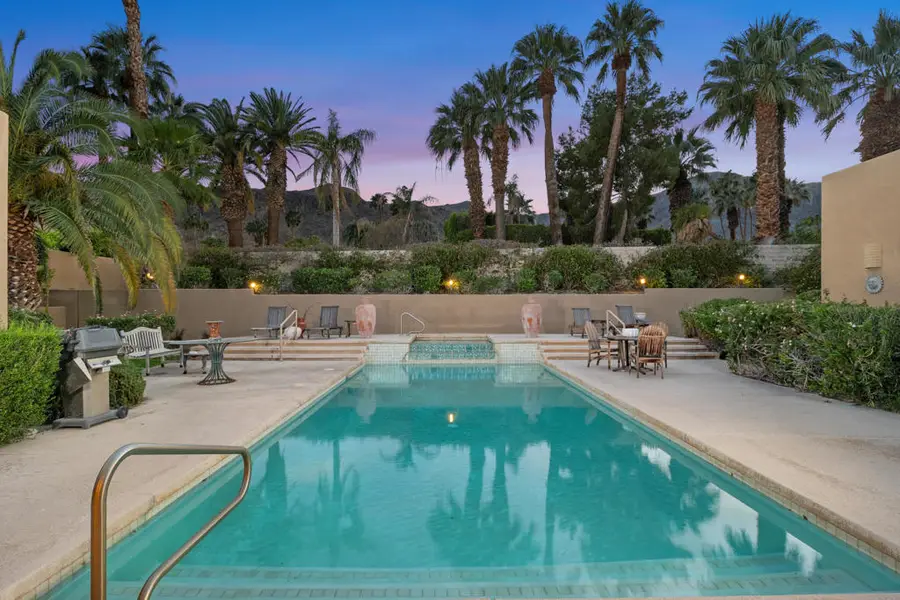

Listed by:the downs team
Office:coldwell banker realty
MLS#:219128729DA
Source:CRMLS
Price summary
- Price:$3,950,000
- Price per sq. ft.:$612.21
- Monthly HOA dues:$733.33
About this home
Unbelievable discount at $612 per sq. ft. Make us an offer we can't refuse! A Masterpiece of Luxury, Exclusivity, and Intrigue, nestled within the prestigious Thunderbird Heights. This 6,400+ sq. ft. estate is more than a home; it's a statement of Power, Elegance, & Mystery, a Retreat fit for the most Discerning Celebrity or Mogul seeking Sanctuary in the Heart of Rancho Mirage. From the moment you arrive, the grand double-door entry, flanked by mesmerizing water features, sets the tone for the opulence within. Step inside, and you're greeted by soaring vaulted ceilings with skylights, flagstone flooring, & an architectural masterpiece designed for both lavish entertaining and intimate moments. The wet bar & fireplace create an atmosphere of effortless sophistication, while walls of glass dissolve the boundary between indoors & out, revealing breathtaking mountain views & let's not forget the Hollywood style pool/spa framed by lush, mature gardens & the ultimate in privacy. The chef's kitchen is a dream for culinary enthusiasts, boasting a custom island hood, ample storage, and a breakfast bar perfect for morning indulgence. The formal dining room, with its panoramic garden views, seamlessly connects to the sunken family room, where a two-sided fireplace adds warmth & allure. The primary suite is a Sanctuary of Seduction, featuring a fireplace, sitting area, and walls of glass that frame the desert's most stunning vistas. The spa-like ensuite offers a granite-surrounded shower, soaking tub, & dual vanities, ensuring every moment spent here is one of pure indulgence. Beyond the estate's gates, Rancho Mirage offers a Lifestyle of Unparalleled Luxury. Indulge in High-End Shopping & Fine Dining at The River at Rancho Mirage, where designer boutiques and world-class restaurants cater to the elite. Savor exquisite cuisine at Wally's Desert Turtle, The Edge Steakhouse at The Ritz Carlton, & Shabu Shabu Zen, each offering an Unforgettable Culinary Experience. Whether it's a Night of Glamour or a Day of Serene Relaxation, this Desert Paradise Delivers.
Contact an agent
Home facts
- Year built:1993
- Listing Id #:219128729DA
- Added:117 day(s) ago
- Updated:August 13, 2025 at 01:10 PM
Rooms and interior
- Bedrooms:4
- Total bathrooms:5
- Full bathrooms:4
- Half bathrooms:1
- Living area:6,452 sq. ft.
Heating and cooling
- Cooling:Central Air, Electric, Zoned
- Heating:Central Furnace, Forced Air, Natural Gas, Zoned
Structure and exterior
- Roof:Flat, Tar Gravel
- Year built:1993
- Building area:6,452 sq. ft.
- Lot area:0.63 Acres
Utilities
- Sewer:Septic Tank
Finances and disclosures
- Price:$3,950,000
- Price per sq. ft.:$612.21
New listings near 70629 Boothill Road
- Open Sat, 11am to 1pmNew
 $1,299,000Active3 beds 4 baths2,644 sq. ft.
$1,299,000Active3 beds 4 baths2,644 sq. ft.70840 Ironwood Drive, Rancho Mirage, CA 92270
MLS# 219133926DAListed by: COMPASS - New
 $645,000Active2 beds 2 baths1,451 sq. ft.
$645,000Active2 beds 2 baths1,451 sq. ft.43 Zinfandel, Rancho Mirage, CA 92270
MLS# CL25576817Listed by: EQUITY UNION - New
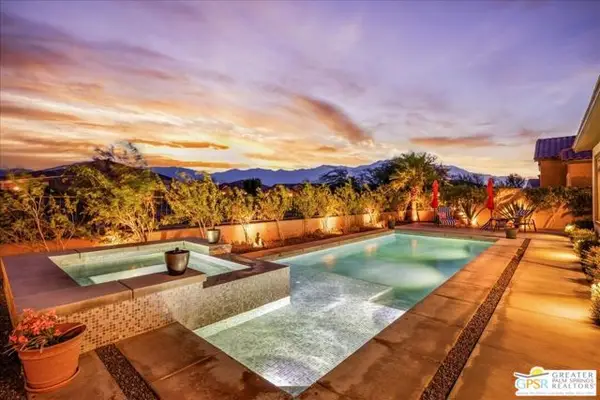 $1,059,000Active3 beds 2 baths2,329 sq. ft.
$1,059,000Active3 beds 2 baths2,329 sq. ft.13 Claret, Rancho Mirage, CA 92270
MLS# CL25572053PSListed by: EQUITY UNION - New
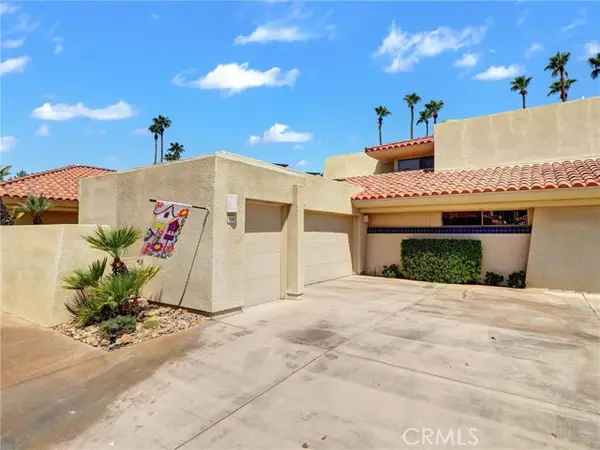 $780,000Active3 beds 4 baths3,246 sq. ft.
$780,000Active3 beds 4 baths3,246 sq. ft.208 Kavenish Drive, Rancho Mirage, CA 92270
MLS# CRSW25172837Listed by: LISTED SIMPLY - New
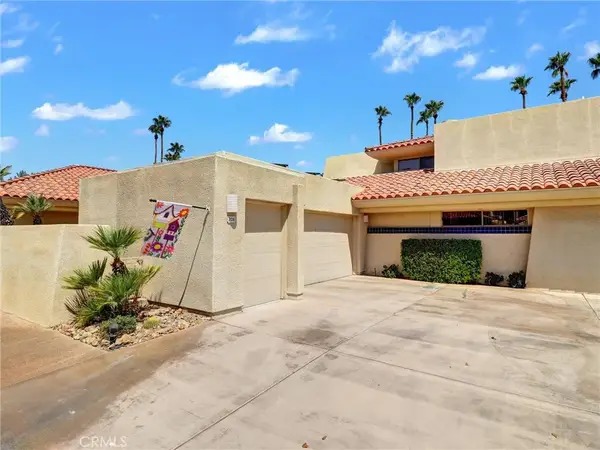 $780,000Active3 beds 4 baths3,246 sq. ft.
$780,000Active3 beds 4 baths3,246 sq. ft.208 Kavenish Drive South, Rancho Mirage, CA 92270
MLS# SW25172837Listed by: LISTED SIMPLY - New
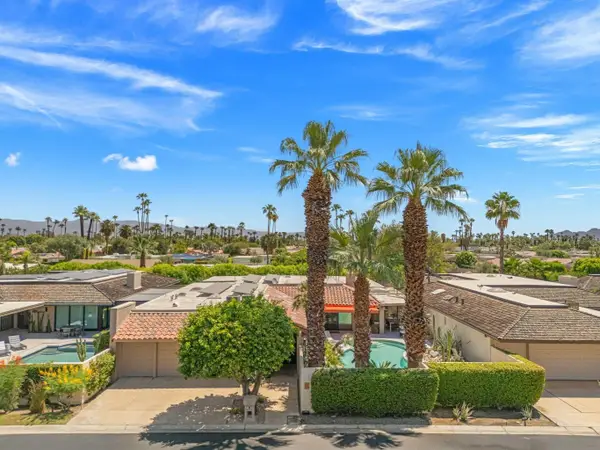 $1,645,555Active3 beds 3 baths3,153 sq. ft.
$1,645,555Active3 beds 3 baths3,153 sq. ft.142 Yale Dr, Rancho Mirage, CA 92270
MLS# 250035981Listed by: KELLER WILLIAMS SAN DIEGO METRO - New
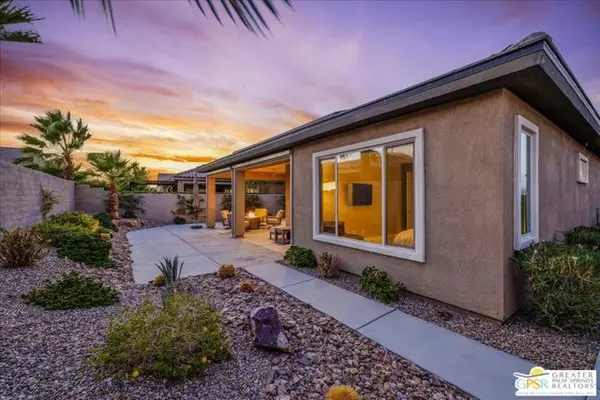 $799,000Active2 beds 2 baths2,008 sq. ft.
$799,000Active2 beds 2 baths2,008 sq. ft.49 Bordeaux, Rancho Mirage, CA 92270
MLS# CL25572943PSListed by: EQUITY UNION - New
 $888,000Active3 beds 2 baths1,657 sq. ft.
$888,000Active3 beds 2 baths1,657 sq. ft.57 Claret, Rancho Mirage, CA 92270
MLS# 219133832PSListed by: REALTY TRUST - New
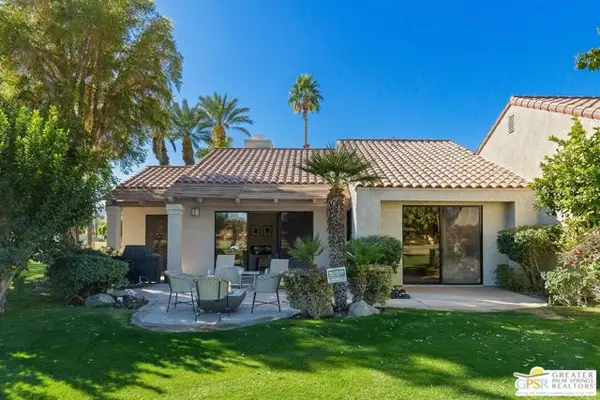 $635,000Active2 beds 2 baths2,010 sq. ft.
$635,000Active2 beds 2 baths2,010 sq. ft.10201 Lakeview Drive, Rancho Mirage, CA 92270
MLS# CL25572081PSListed by: BENNION DEVILLE HOMES - New
 $485,000Active2 beds 2 baths1,320 sq. ft.
$485,000Active2 beds 2 baths1,320 sq. ft.60 La Ronda Drive, Rancho Mirage, CA 92270
MLS# CL25573341Listed by: COMPASS

